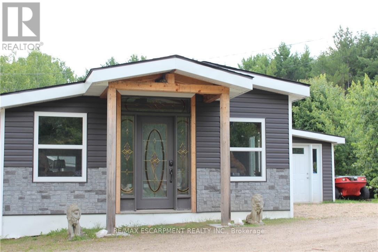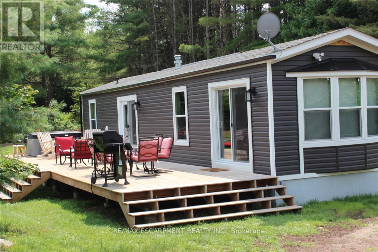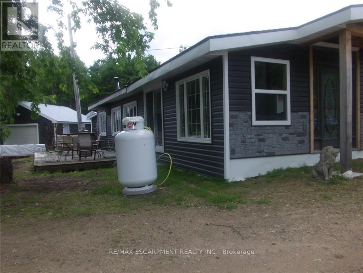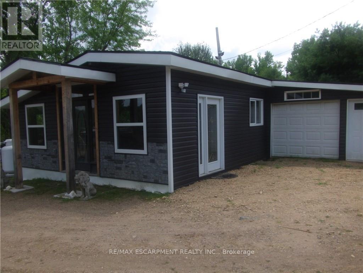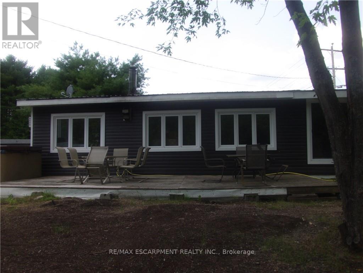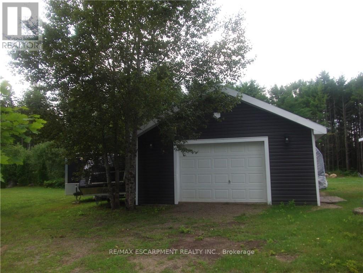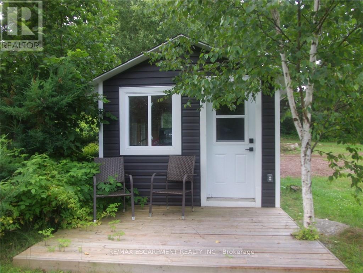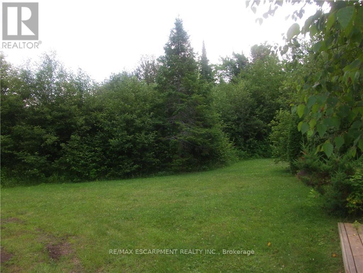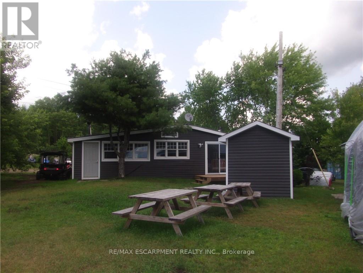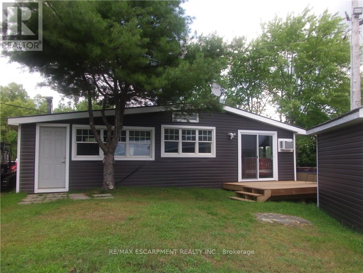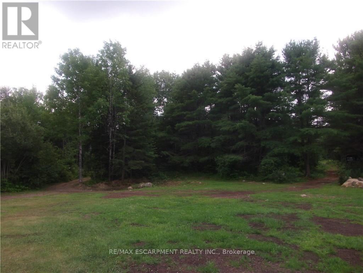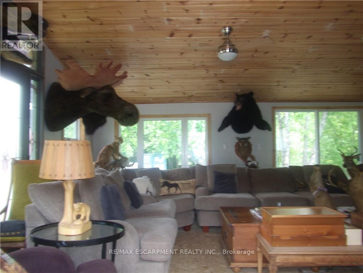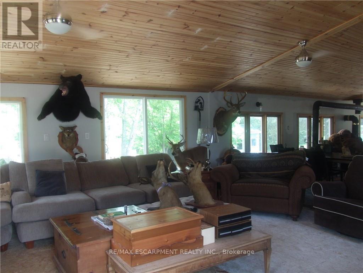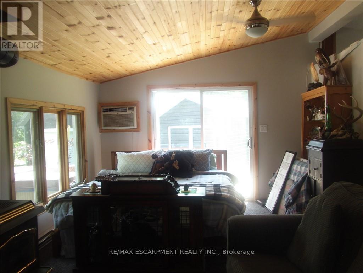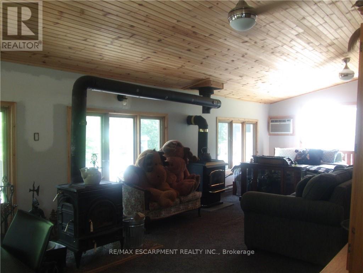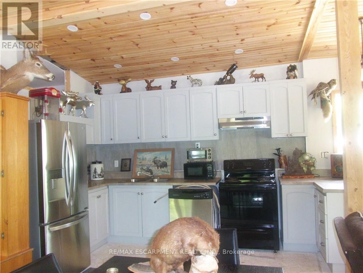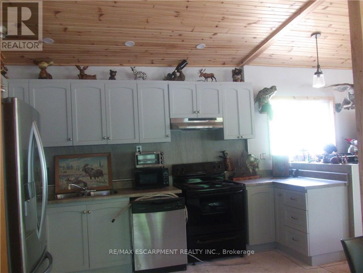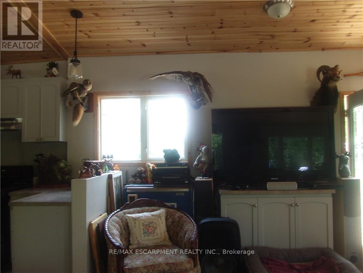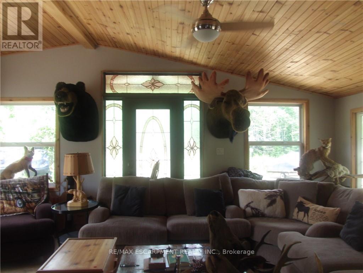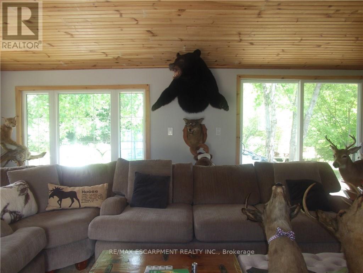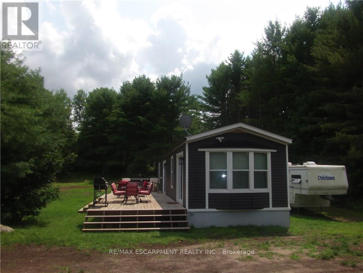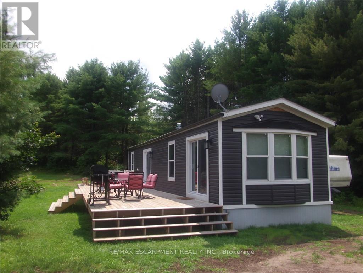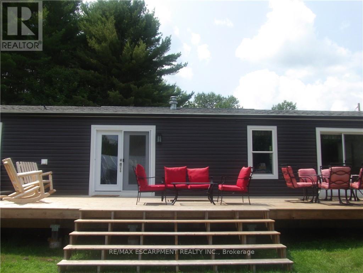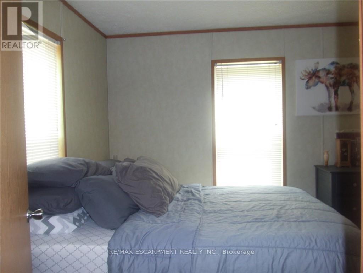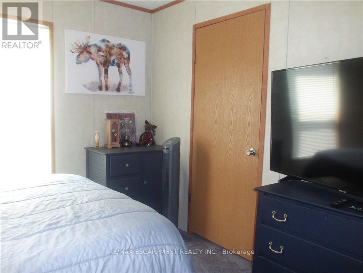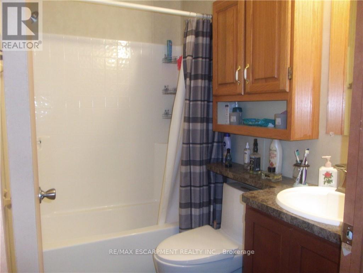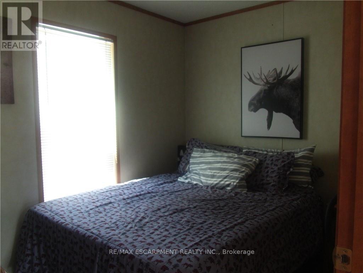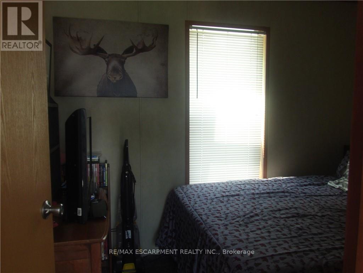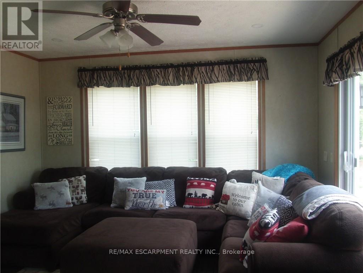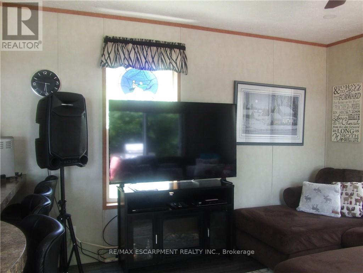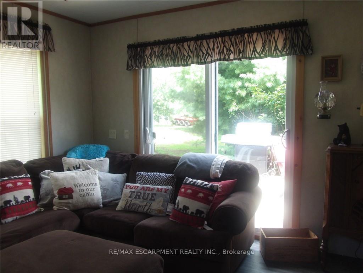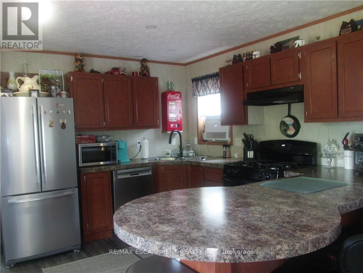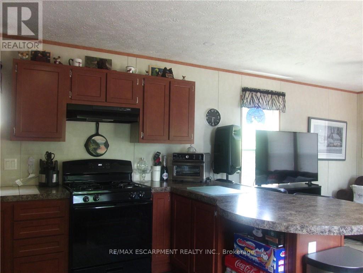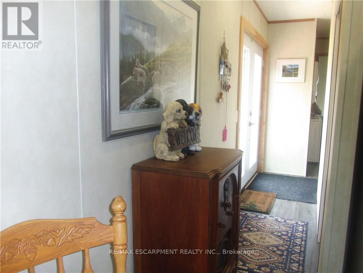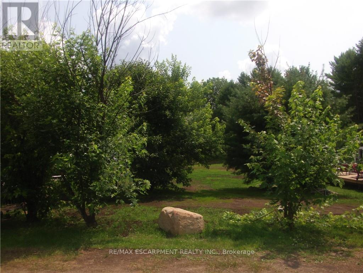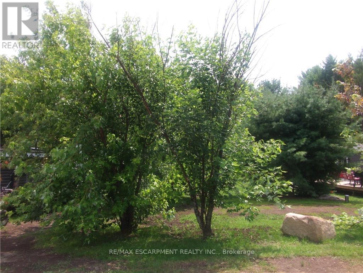Cottage A & B - 26797 Highway 60 Highway South Algonquin, Ontario K0J 2M0
2 Bedroom
1 Bathroom
1500 - 2000 sqft
Bungalow
Other
$499,000
THIS ONE OF A KIND PROPERTY CONSISTS OF 2 COTTAGES: COTTAGE A: AN OPEN CONCEPT CLUBHOUSE, LVRM AND BRM COMBO, SINGLE GARAGE, DETACHED 1.5 GARAGE, ADDITIONAL SHOPS FOR STORAGE, BATH ROOM ROUGHED -IN. COTTAGE B: 2 BEDROOMS, 4 PC. BATH, NEW DECK, NEW SEPTIC.10+ YARD PARKING SPACE AVAILABLE (id:60365)
Property Details
| MLS® Number | X12348407 |
| Property Type | Single Family |
| Community Name | South Algonquin |
| EquipmentType | Propane Tank |
| Features | Wooded Area, Irregular Lot Size, Backs On Greenbelt |
| ParkingSpaceTotal | 12 |
| RentalEquipmentType | Propane Tank |
| Structure | Deck, Shed, Workshop |
Building
| BathroomTotal | 1 |
| BedroomsAboveGround | 2 |
| BedroomsTotal | 2 |
| Age | 6 To 15 Years |
| Appliances | All, Furniture |
| ArchitecturalStyle | Bungalow |
| ExteriorFinish | Aluminum Siding, Steel |
| FoundationType | Block |
| HeatingType | Other |
| StoriesTotal | 1 |
| SizeInterior | 1500 - 2000 Sqft |
| Type | Other |
| UtilityWater | Dug Well |
Parking
| Attached Garage | |
| Garage |
Land
| Acreage | No |
| Sewer | Septic System |
| SizeDepth | 301 Ft ,7 In |
| SizeFrontage | 100 Ft ,4 In |
| SizeIrregular | 100.4 X 301.6 Ft |
| SizeTotalText | 100.4 X 301.6 Ft|1/2 - 1.99 Acres |
| SurfaceWater | River/stream |
| ZoningDescription | R1-2 |
Rooms
| Level | Type | Length | Width | Dimensions |
|---|---|---|---|---|
| Main Level | Primary Bedroom | 3.35 m | 3.05 m | 3.35 m x 3.05 m |
| Main Level | Bedroom 2 | 3.2 m | 2.29 m | 3.2 m x 2.29 m |
| Main Level | Dining Room | 7.32 m | 3.66 m | 7.32 m x 3.66 m |
| Main Level | Bathroom | Measurements not available | ||
| Main Level | Bedroom 3 | 14.64 m | 6.1 m | 14.64 m x 6.1 m |
| Main Level | Bathroom | Measurements not available |
Utilities
| Cable | Available |
| Electricity | Installed |
Conrad Guy Zurini
Broker of Record
RE/MAX Escarpment Realty Inc.
2180 Itabashi Way #4b
Burlington, Ontario L7M 5A5
2180 Itabashi Way #4b
Burlington, Ontario L7M 5A5

