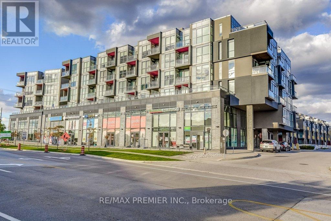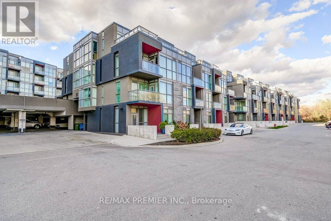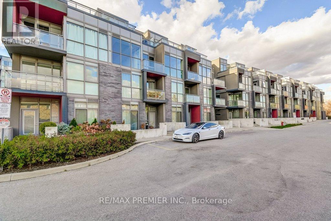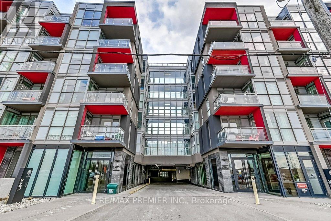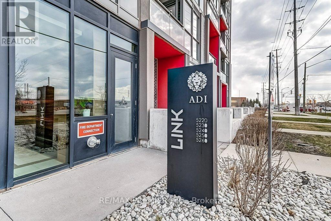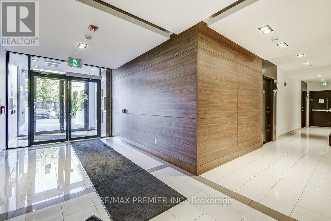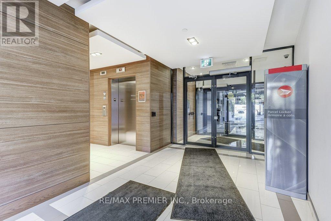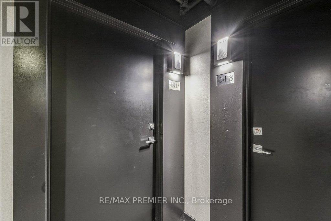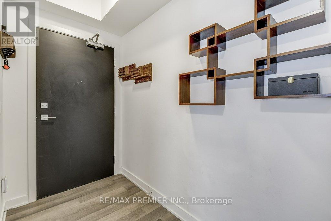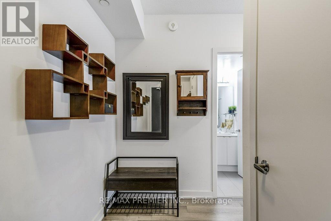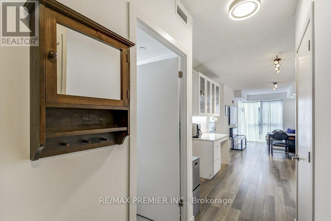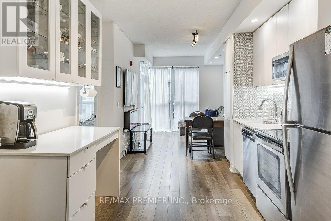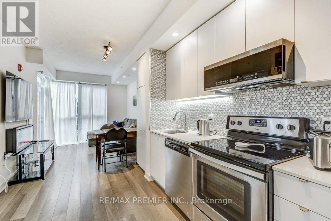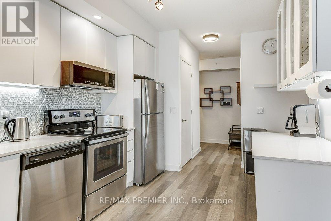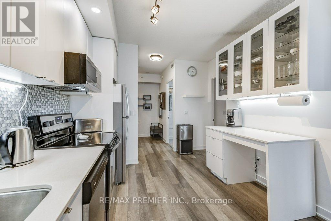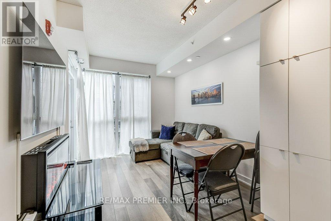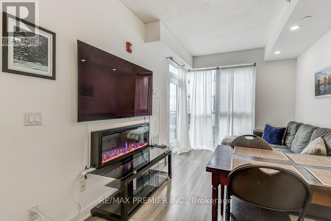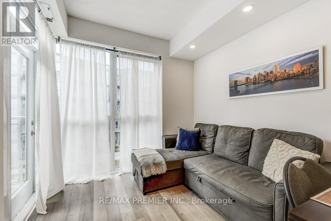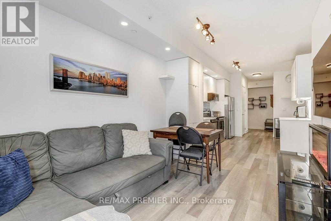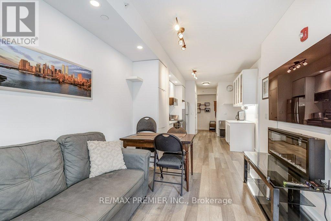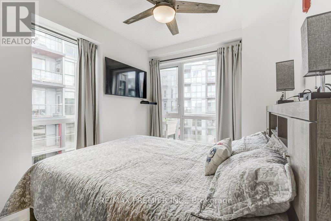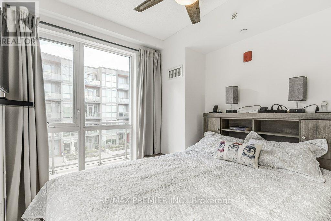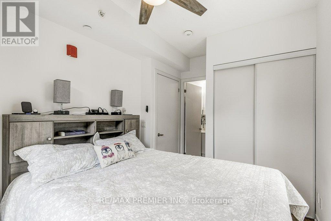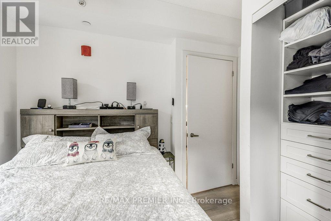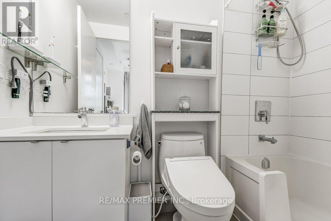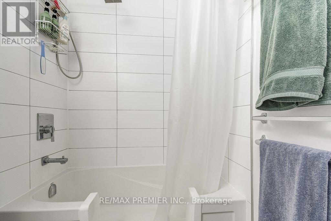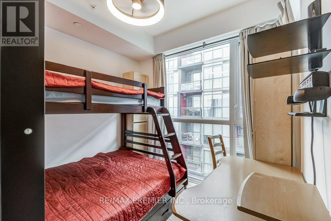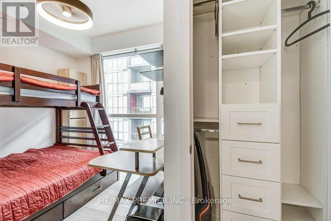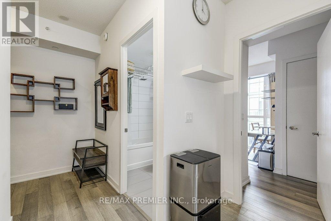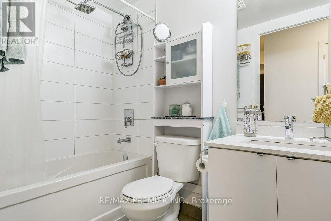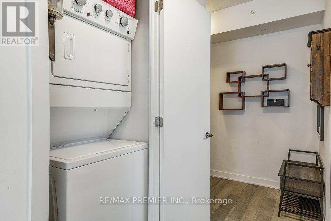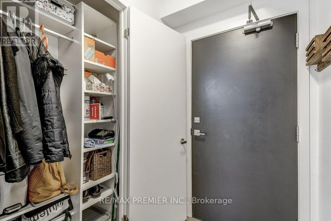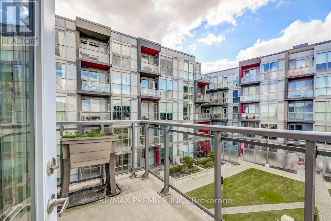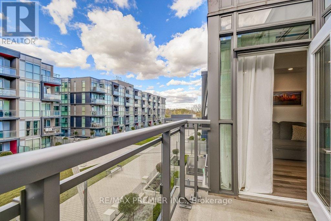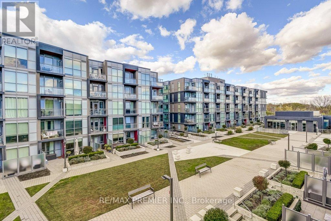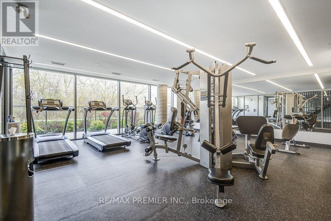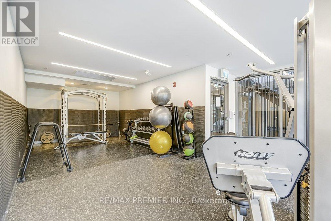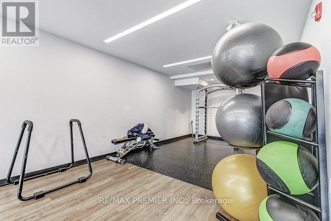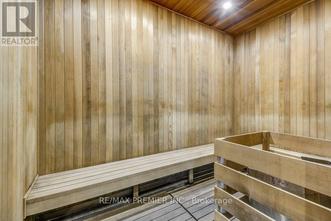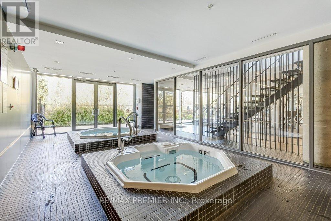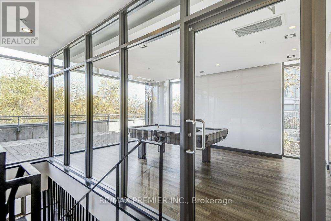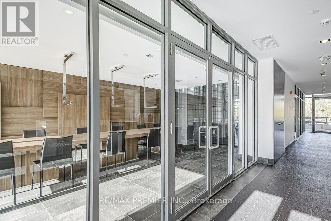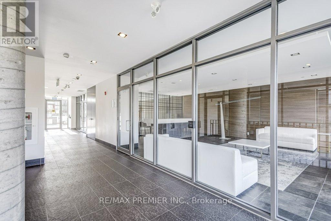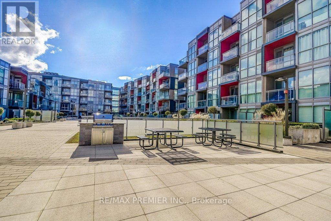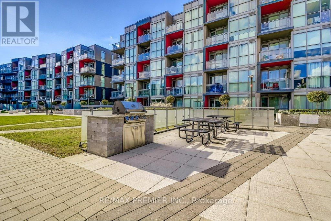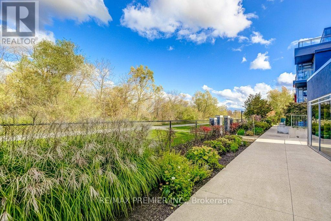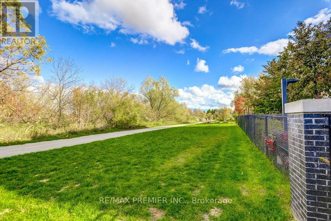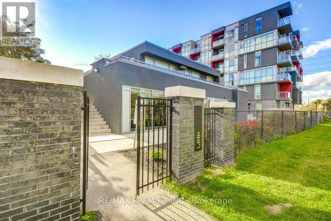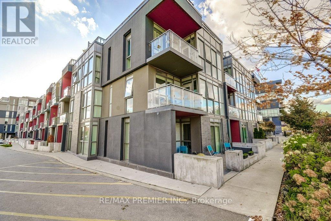C417 - 5260 Dundas Street Burlington, Ontario L7R 0J7
$2,700 Monthly
Bright & Beautiful Corner Suite - Fully Furnished! Let the sunshine in! This bright, top-floor corner unit offers 9-foot ceilings, floor-to-ceiling windows, and a modern open-concept layout designed for both comfort and style. Featuring laminate flooring, quartz countertops, and full-sized stainless steel appliances, this upgraded suite also includes an enhanced breakfast bar, custom mosaic backsplash, and a convenient pantry. Two full-sized bedrooms provide ample space for living, working, and relaxing, while the private balcony overlooking the courtyard offers the perfect spot for your morning coffee or evening unwind. Fully furnished with comfort and space optimization in mind, this stylish home is move-in ready and ideal for professionals, couples, or small families seeking a luxurious lifestyle in one of Burlington's most desirable neighbourhoods. Enjoy the convenience of one underground parking space, with the option to lease a second, and a location that's truly unbeatable - walk to shops, schools, and restaurants, explore parkland and trails just outside the complex, and take advantage of public transit right at your doorstep. Highway 407, the hospital, golf courses, and Bronte Provincial Park are all just minutes away.Residents of this well-managed building enjoy an exceptional array of amenities including a fully equipped gym, jacuzzi/spa, steam room, dry sauna, party room, billiards room, and a rooftop garden with BBQ area - everything you need for relaxation, recreation, and a true sense of community. This incredible unit is awaiting a Triple-A, responsible, and courteous tenant - ready to enjoy modern Burlington living at its finest! (id:60365)
Property Details
| MLS® Number | W12476875 |
| Property Type | Single Family |
| Community Name | Orchard |
| AmenitiesNearBy | Golf Nearby, Hospital, Park, Public Transit |
| CommunityFeatures | Pets Allowed With Restrictions |
| Features | Flat Site, Conservation/green Belt, Balcony, Carpet Free |
| ParkingSpaceTotal | 1 |
Building
| BathroomTotal | 2 |
| BedroomsAboveGround | 2 |
| BedroomsTotal | 2 |
| Age | 6 To 10 Years |
| Amenities | Security/concierge, Exercise Centre, Party Room, Recreation Centre, Sauna, Visitor Parking, Fireplace(s) |
| Appliances | Garage Door Opener Remote(s), Dryer, Furniture, Washer, Window Coverings |
| BasementType | None |
| CoolingType | Central Air Conditioning |
| ExteriorFinish | Brick, Concrete |
| FireProtection | Security System, Smoke Detectors |
| FireplacePresent | Yes |
| FireplaceTotal | 1 |
| FlooringType | Laminate |
| FoundationType | Unknown |
| HeatingFuel | Natural Gas |
| HeatingType | Coil Fan |
| SizeInterior | 700 - 799 Sqft |
| Type | Apartment |
Parking
| Underground | |
| Garage |
Land
| Acreage | No |
| LandAmenities | Golf Nearby, Hospital, Park, Public Transit |
| SurfaceWater | River/stream |
Rooms
| Level | Type | Length | Width | Dimensions |
|---|---|---|---|---|
| Main Level | Living Room | 2.79 m | 2.4 m | 2.79 m x 2.4 m |
| Main Level | Kitchen | 3.25 m | 4.13 m | 3.25 m x 4.13 m |
| Main Level | Primary Bedroom | 2.6 m | 3.95 m | 2.6 m x 3.95 m |
| Main Level | Bedroom 2 | 3.23 m | 3.71 m | 3.23 m x 3.71 m |
https://www.realtor.ca/real-estate/29021205/c417-5260-dundas-street-burlington-orchard-orchard
Anahi Pintos
Salesperson
9100 Jane St Bldg L #77
Vaughan, Ontario L4K 0A4

