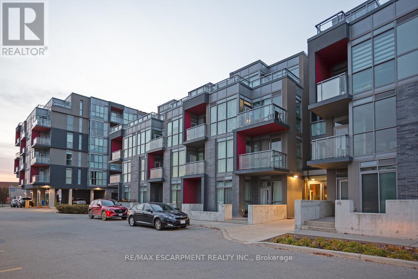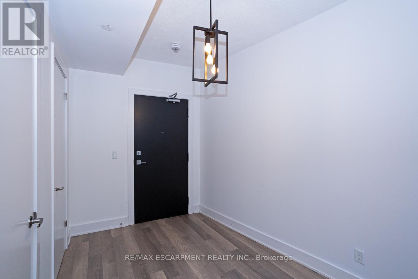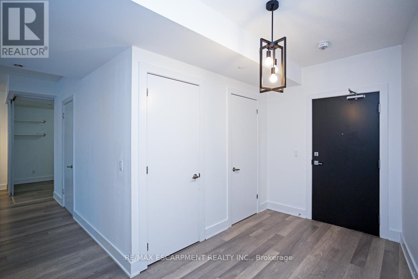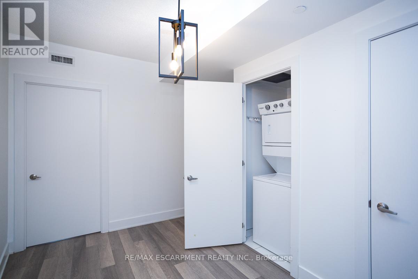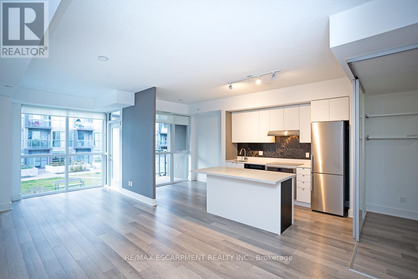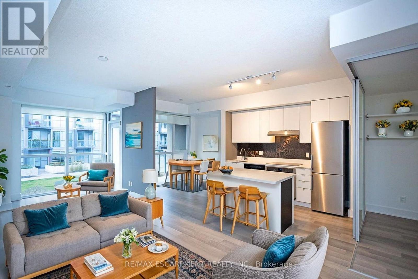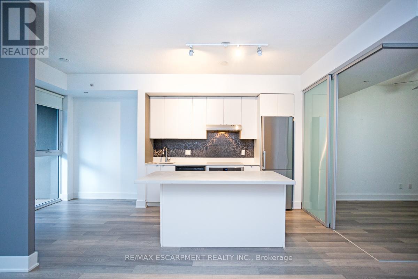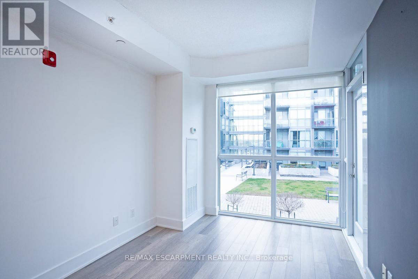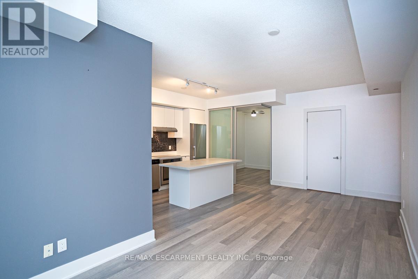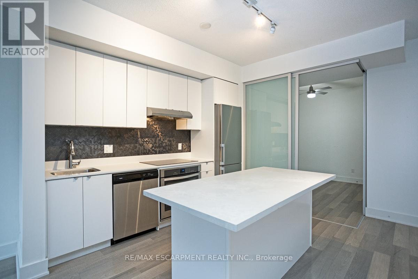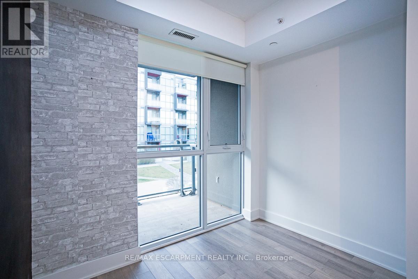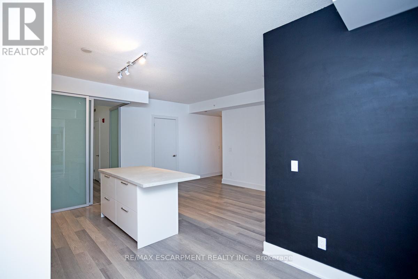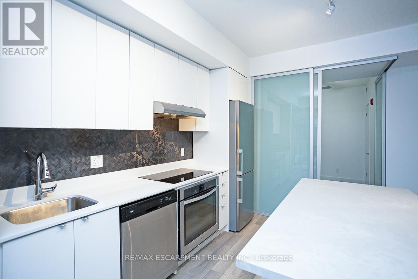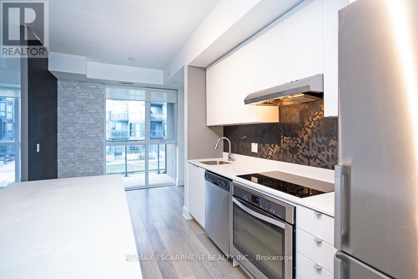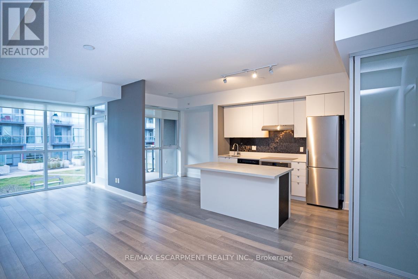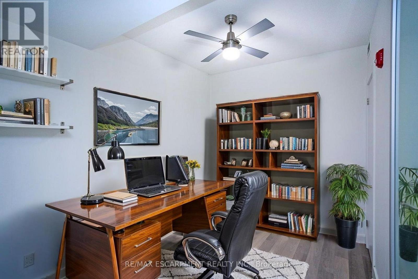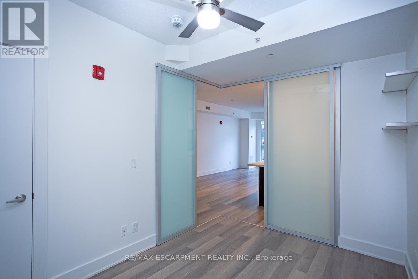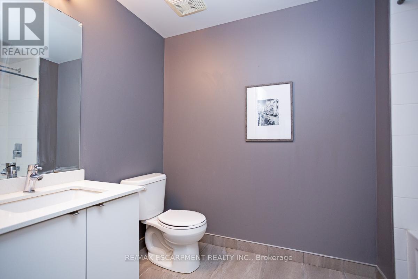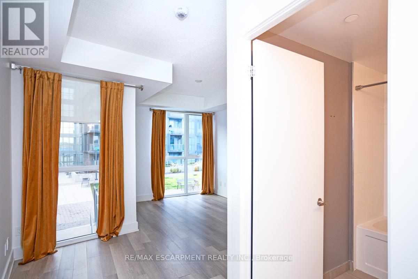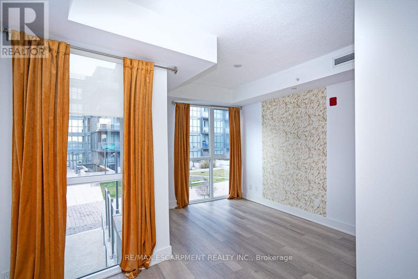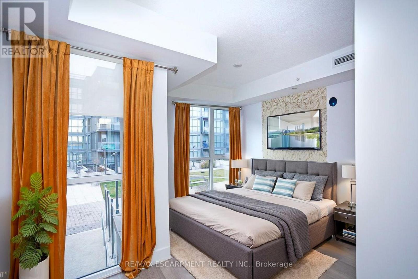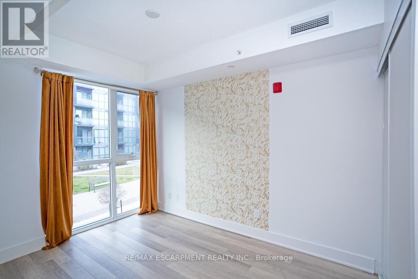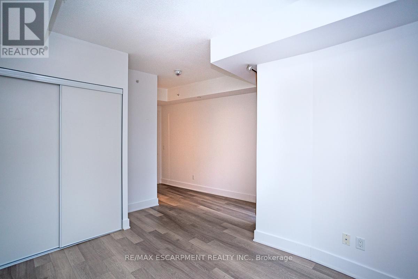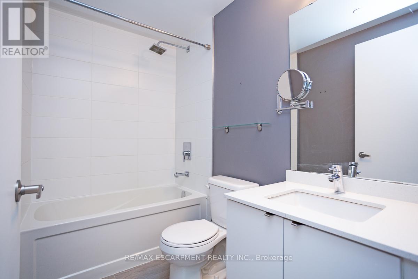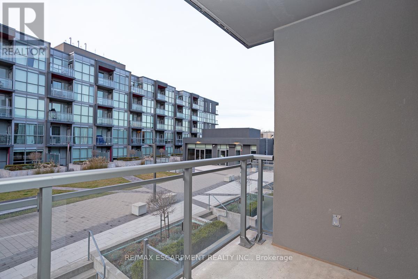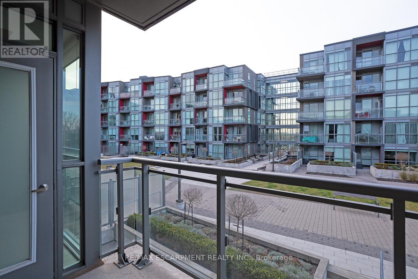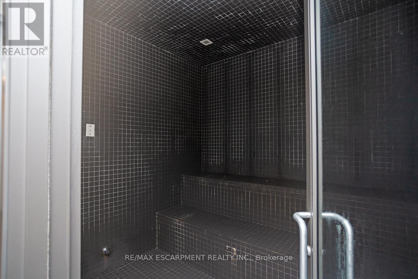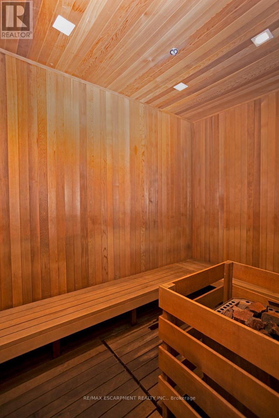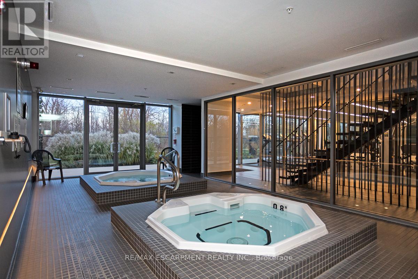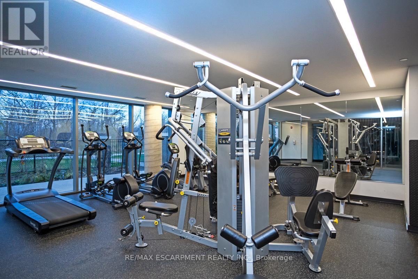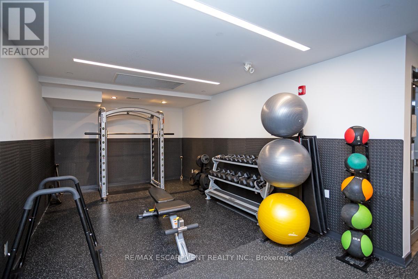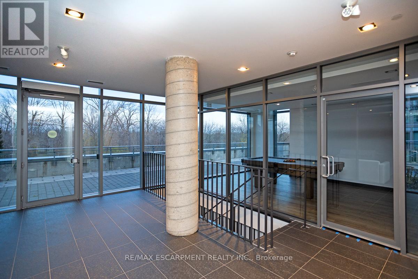C301 - 5260 Dundas Street Burlington, Ontario L7L 0J7
$2,750 Monthly
Beautiful and rare 1,000+ sq ft modern condo in the sought-after Orchard neighbourhood. Ideally located close to parks, hiking trails, Bronte Creek, schools, restaurants, transit, and major highways (QEW/407) for easy commuting. This spacious 2-bed, 2-bath suite features a sleek open-concept kitchen with stainless steel appliances, a large island with breakfast bar, and a bright dining area. The living room offers floor-to-ceiling windows that fill the space with natural light and open onto a private balcony overlooking the landscaped courtyard. The primary bedroom includes a stylish ensuite. Additional features include 1 underground parking spot, concierge, exercise room, party room, sauna, and visitor parking. (id:60365)
Property Details
| MLS® Number | W12571980 |
| Property Type | Single Family |
| Community Name | Orchard |
| AmenitiesNearBy | Park, Place Of Worship, Public Transit, Schools |
| CommunityFeatures | Pets Not Allowed, Community Centre |
| EquipmentType | Water Heater |
| Features | Balcony |
| ParkingSpaceTotal | 1 |
| RentalEquipmentType | Water Heater |
Building
| BathroomTotal | 2 |
| BedroomsAboveGround | 2 |
| BedroomsTotal | 2 |
| Age | 6 To 10 Years |
| Amenities | Exercise Centre, Party Room, Sauna, Visitor Parking, Security/concierge |
| Appliances | Intercom, Water Heater, Dishwasher, Dryer, Stove, Washer, Refrigerator |
| BasementType | None |
| CoolingType | Central Air Conditioning |
| ExteriorFinish | Brick, Stucco |
| FireProtection | Smoke Detectors |
| FoundationType | Poured Concrete |
| HeatingFuel | Natural Gas |
| HeatingType | Forced Air |
| StoriesTotal | 2 |
| SizeInterior | 1000 - 1199 Sqft |
| Type | Apartment |
Parking
| Underground | |
| Garage |
Land
| Acreage | No |
| LandAmenities | Park, Place Of Worship, Public Transit, Schools |
Rooms
| Level | Type | Length | Width | Dimensions |
|---|---|---|---|---|
| Main Level | Kitchen | 2.77 m | 3.35 m | 2.77 m x 3.35 m |
| Main Level | Living Room | 2.74 m | 7.16 m | 2.74 m x 7.16 m |
| Main Level | Dining Room | 2.62 m | 1.75 m | 2.62 m x 1.75 m |
| Main Level | Primary Bedroom | 4.06 m | 4.24 m | 4.06 m x 4.24 m |
| Main Level | Bathroom | Measurements not available | ||
| Main Level | Bedroom | 2.87 m | 3.43 m | 2.87 m x 3.43 m |
| Main Level | Bathroom | Measurements not available |
https://www.realtor.ca/real-estate/29131946/c301-5260-dundas-street-burlington-orchard-orchard
Lisa Anne Baxter
Broker
2180 Itabashi Way #4b
Burlington, Ontario L7M 5A5

