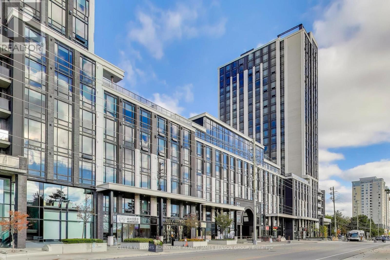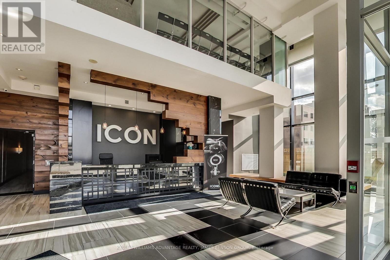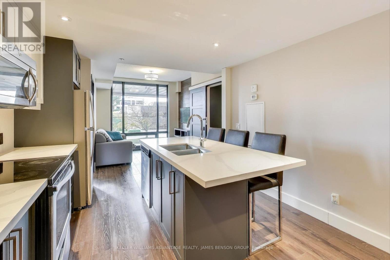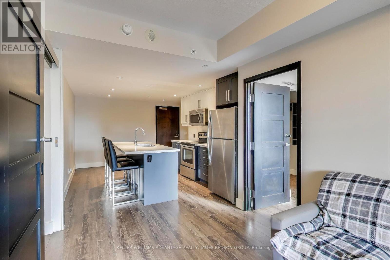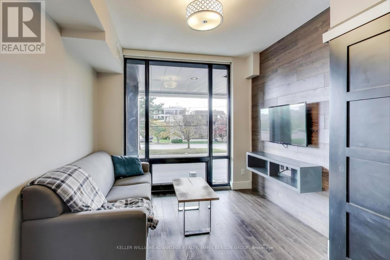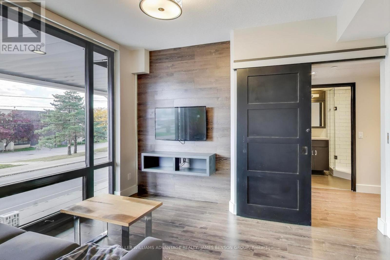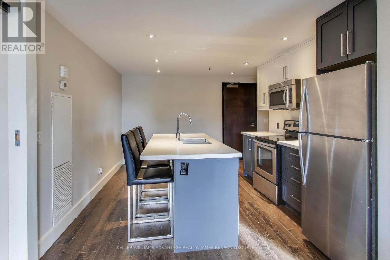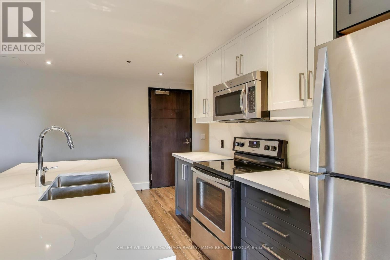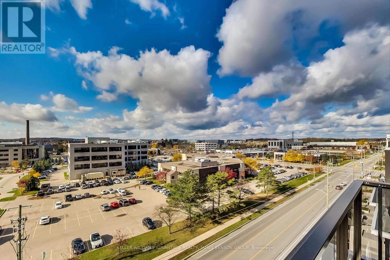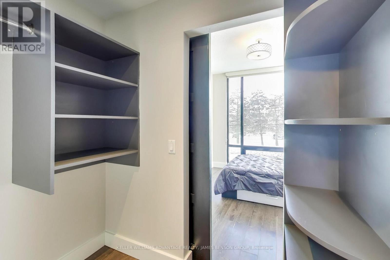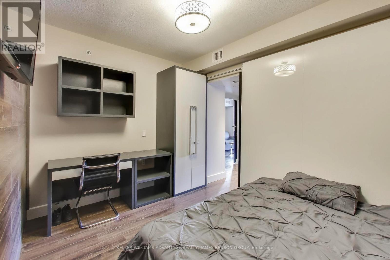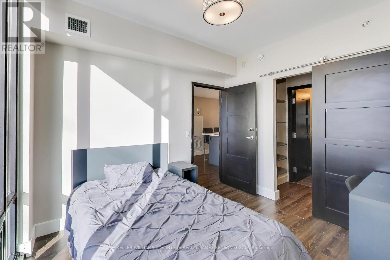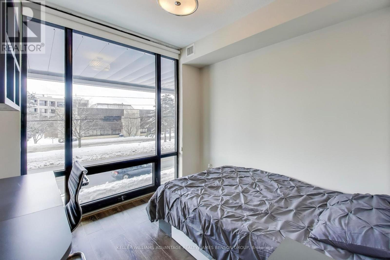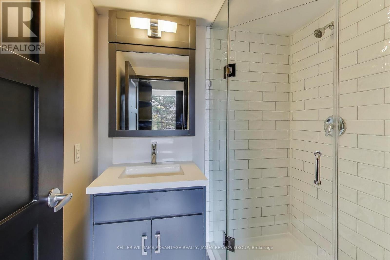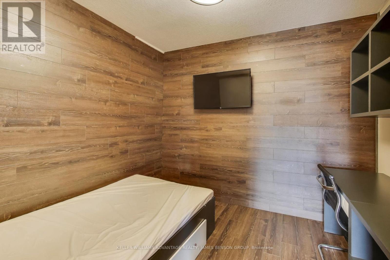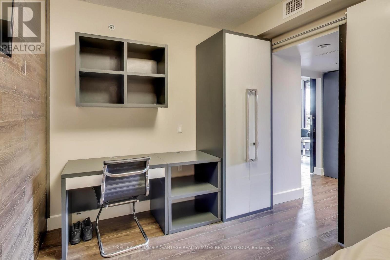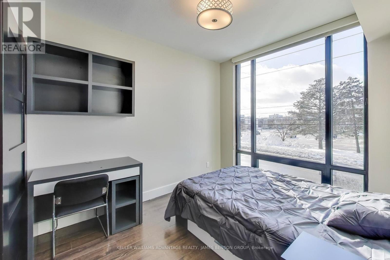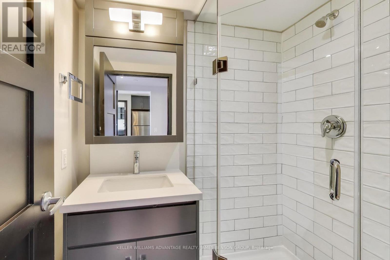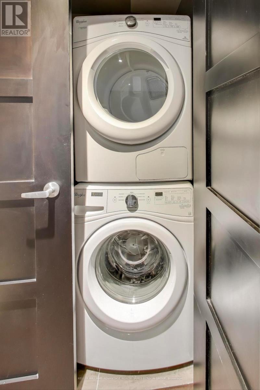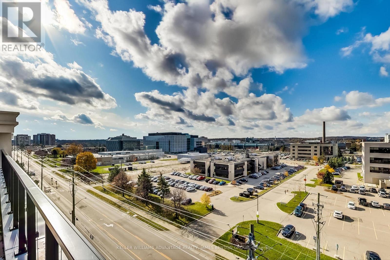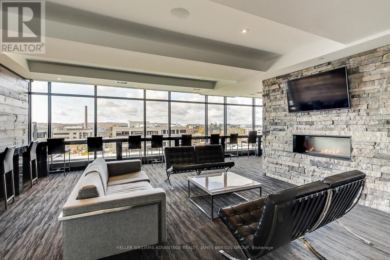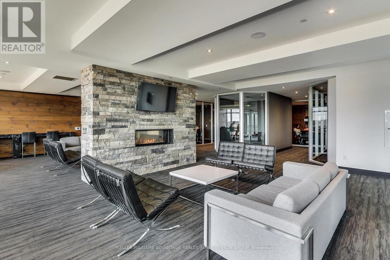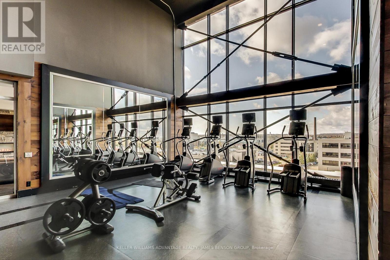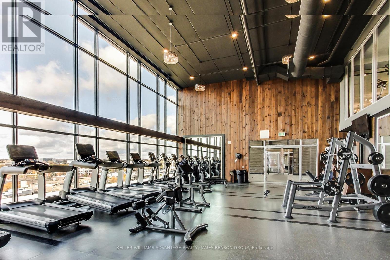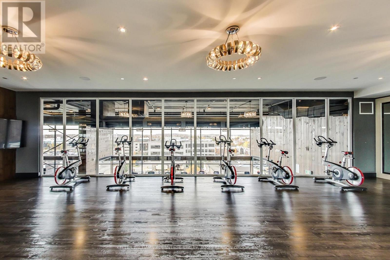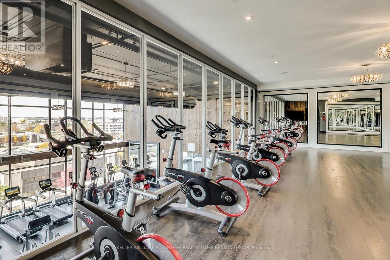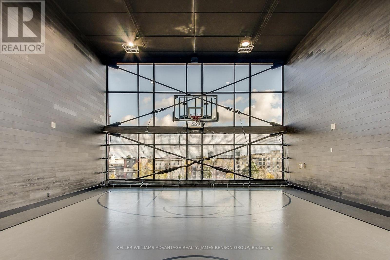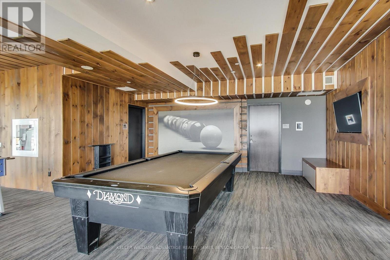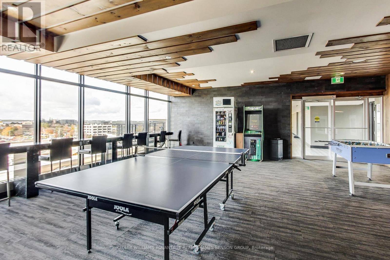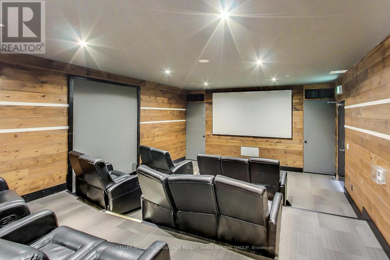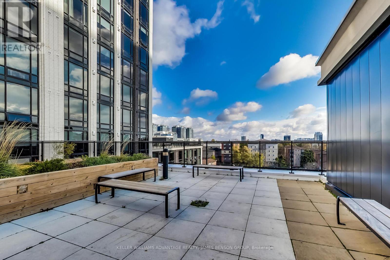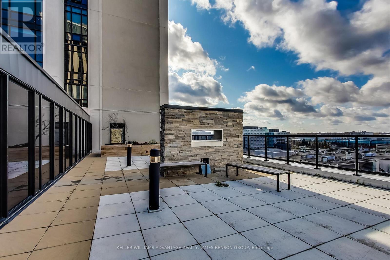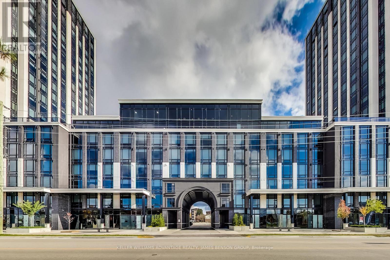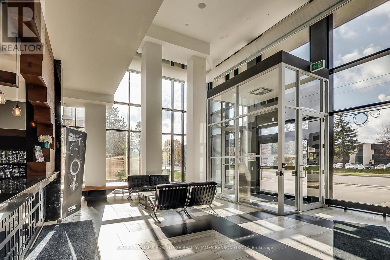C224 - 330 Phillip Street Waterloo, Ontario N2L 3W9
$630,000Maintenance, Common Area Maintenance
$458.48 Monthly
Maintenance, Common Area Maintenance
$458.48 MonthlyOpen concept, bright, and recently updated, this home features three bedrooms, two bathrooms, and large windows. It is conveniently located directly across from the University of Waterloo and within a short walking distance to Wilfrid Laurier University. The kitchen has been upgraded with new quartz countertops and backsplash. The cabinets have been professionally refinished, and the hardware updated to create an elevated look. Both bathrooms have also been remodelled with new countertops and under-mount sinks, white subway tile showers, and new glass shower enclosures. Residents enjoy access to a wide range of amenities including a full basketball court, arcade/game room, movie theatre, a well-equipped gym and yoga studio, multiple study lounges, a media room, rooftop patio with fireplace, sauna, bike storage, and secure fob-access with concierge services. (id:60365)
Property Details
| MLS® Number | X12505818 |
| Property Type | Single Family |
| CommunityFeatures | Pets Allowed With Restrictions |
Building
| BathroomTotal | 2 |
| BedroomsAboveGround | 3 |
| BedroomsTotal | 3 |
| Age | 6 To 10 Years |
| Amenities | Recreation Centre, Exercise Centre, Party Room, Visitor Parking |
| Appliances | Blinds, Dishwasher, Dryer, Microwave, Oven, Hood Fan, Stove, Washer, Refrigerator |
| ArchitecturalStyle | Multi-level |
| BasementType | None |
| CoolingType | Central Air Conditioning |
| ExteriorFinish | Concrete, Steel |
| FireProtection | Security Guard |
| HeatingFuel | Natural Gas |
| HeatingType | Forced Air |
| SizeInterior | 800 - 899 Sqft |
| Type | Apartment |
Parking
| Underground | |
| No Garage |
Land
| Acreage | No |
| ZoningDescription | Residential |
Rooms
| Level | Type | Length | Width | Dimensions |
|---|---|---|---|---|
| Main Level | Living Room | 3.09 m | 2.89 m | 3.09 m x 2.89 m |
| Main Level | Other | 4.72 m | 3.27 m | 4.72 m x 3.27 m |
| Main Level | Primary Bedroom | 3.22 m | 2.76 m | 3.22 m x 2.76 m |
| Main Level | Bedroom | 2.84 m | 3.22 m | 2.84 m x 3.22 m |
| Main Level | Den | 2.84 m | 2.89 m | 2.84 m x 2.89 m |
https://www.realtor.ca/real-estate/29063659/c224-330-phillip-street-waterloo
James A. Benson
Broker of Record
1238 Queen St E Unit B1
Toronto, Ontario M4L 1C3

