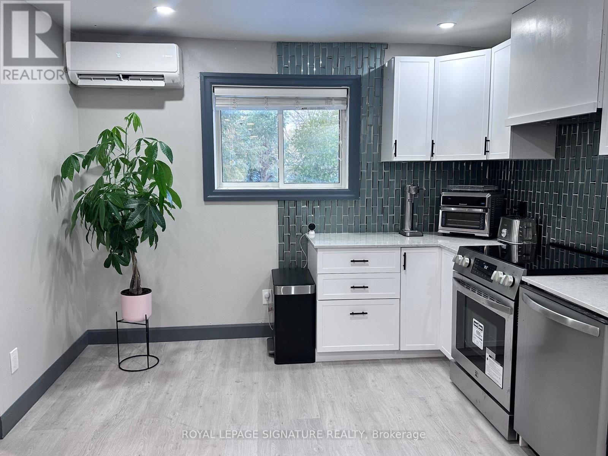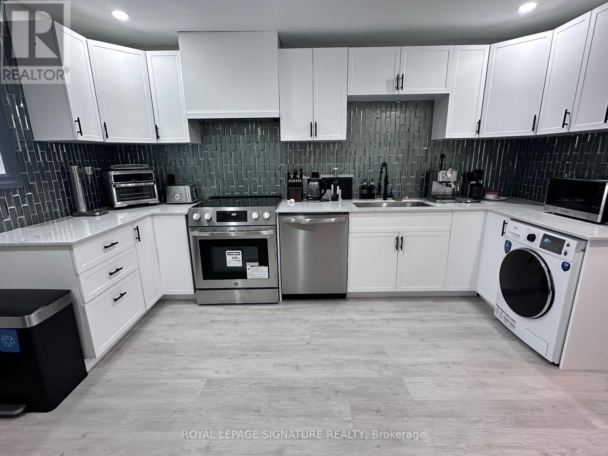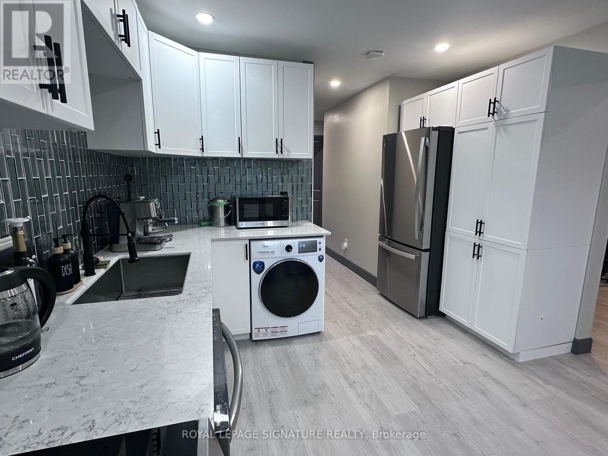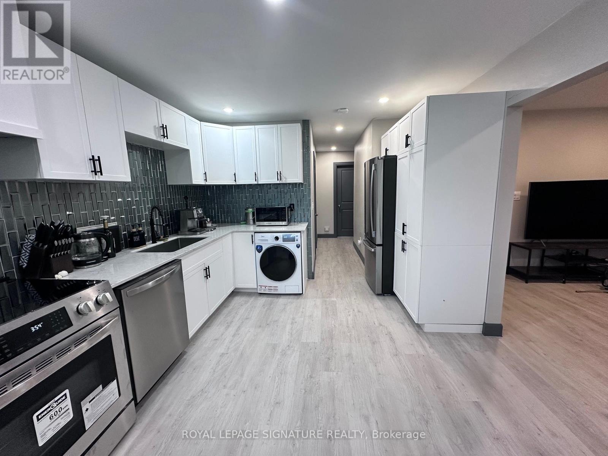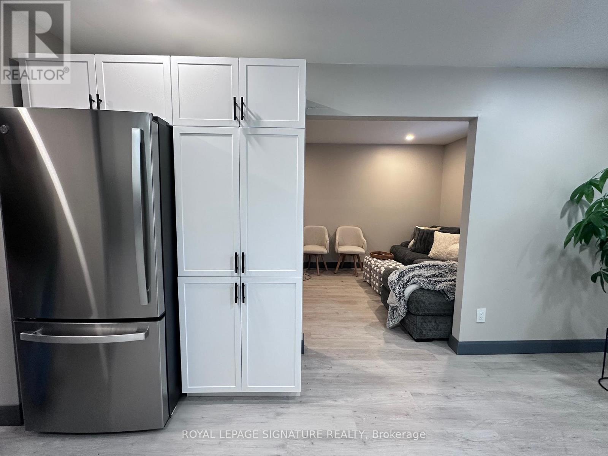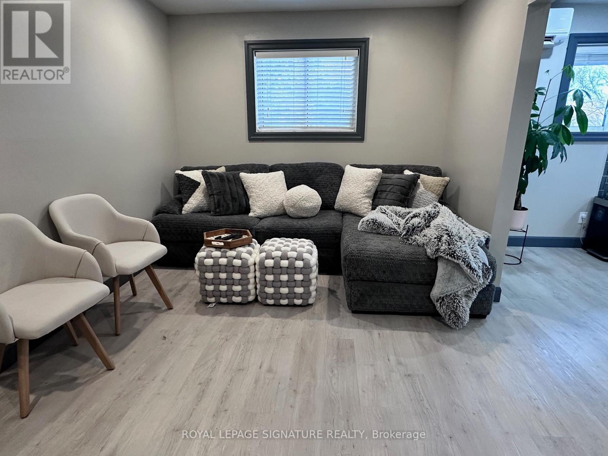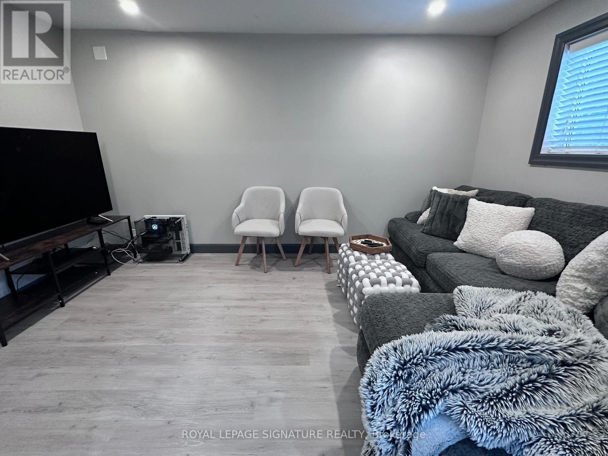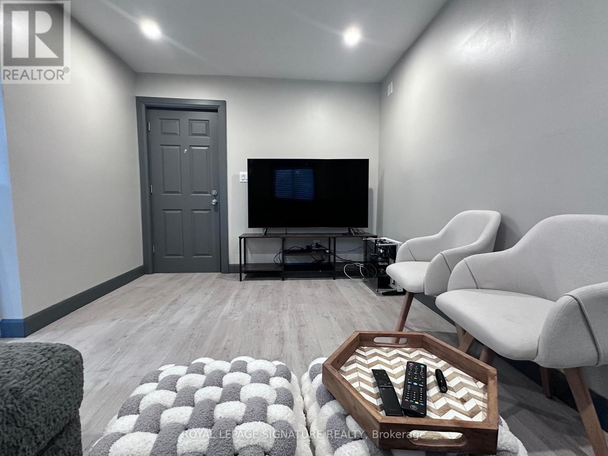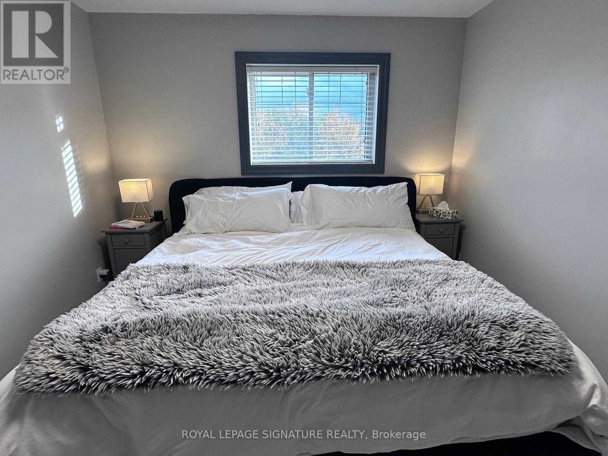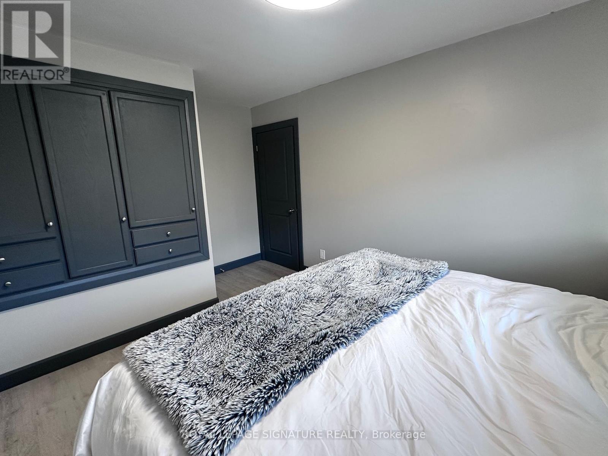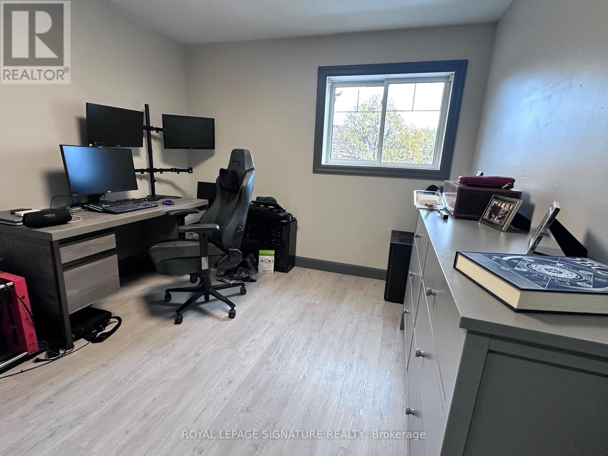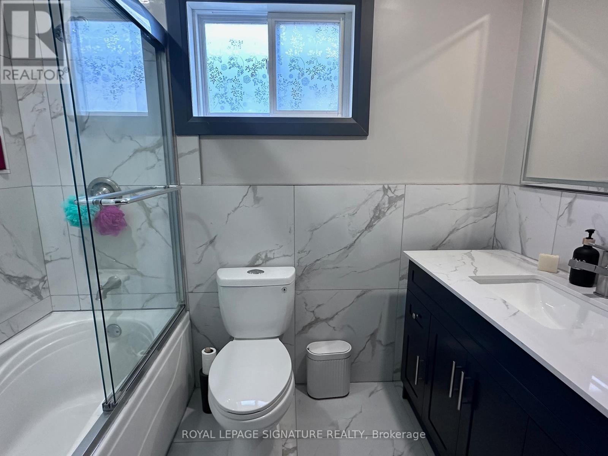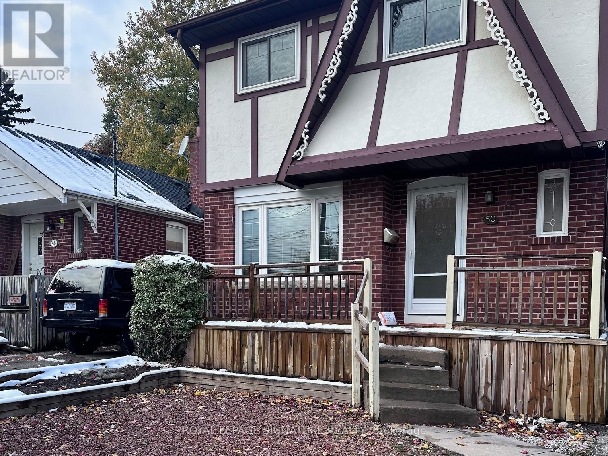C - 50 Freeman Street Toronto, Ontario M1N 2C2
2 Bedroom
1 Bathroom
700 - 1100 sqft
Central Air Conditioning
Forced Air
$2,400 Monthly
Beautiful fully renovated private 2rd floor unit in the sought after Birchcliff Village. 2 Bedrooms with a brand new kitchen with stainless steel appliances, brand new washroom, and private laundry. New vinyl plank flooring throughout. Steps to public transit. Minutes to schools, parks, shops, restaurants and the Scarborough Bluffs. 1 Parking space included. Heat, hydro, water and internet included! (id:60365)
Property Details
| MLS® Number | E12538456 |
| Property Type | Single Family |
| Community Name | Birchcliffe-Cliffside |
| CommunicationType | High Speed Internet |
| Features | Carpet Free, In Suite Laundry |
| ParkingSpaceTotal | 1 |
Building
| BathroomTotal | 1 |
| BedroomsAboveGround | 2 |
| BedroomsTotal | 2 |
| Appliances | Dishwasher, Dryer, Hood Fan, Stove, Washer, Refrigerator |
| BasementType | None |
| ConstructionStyleAttachment | Detached |
| CoolingType | Central Air Conditioning |
| ExteriorFinish | Brick, Stucco |
| FlooringType | Vinyl |
| FoundationType | Concrete |
| HeatingFuel | Natural Gas |
| HeatingType | Forced Air |
| StoriesTotal | 3 |
| SizeInterior | 700 - 1100 Sqft |
| Type | House |
| UtilityWater | Municipal Water |
Parking
| No Garage |
Land
| Acreage | No |
| Sewer | Sanitary Sewer |
| SizeDepth | 110 Ft |
| SizeFrontage | 33 Ft |
| SizeIrregular | 33 X 110 Ft |
| SizeTotalText | 33 X 110 Ft |
Rooms
| Level | Type | Length | Width | Dimensions |
|---|---|---|---|---|
| Second Level | Living Room | 7.62 m | 3.81 m | 7.62 m x 3.81 m |
| Second Level | Kitchen | 7.62 m | 3.81 m | 7.62 m x 3.81 m |
| Second Level | Primary Bedroom | 4.57 m | 3.75 m | 4.57 m x 3.75 m |
| Second Level | Bedroom 2 | 3.81 m | 2.97 m | 3.81 m x 2.97 m |
Joachim Ng
Salesperson
Royal LePage Signature Realty
8 Sampson Mews Suite 201 The Shops At Don Mills
Toronto, Ontario M3C 0H5
8 Sampson Mews Suite 201 The Shops At Don Mills
Toronto, Ontario M3C 0H5

