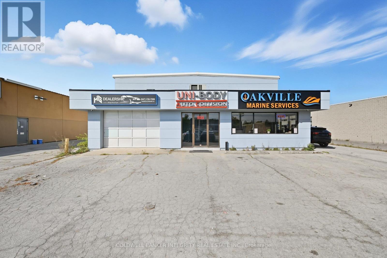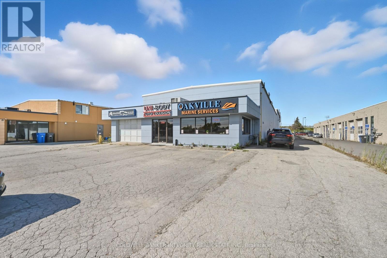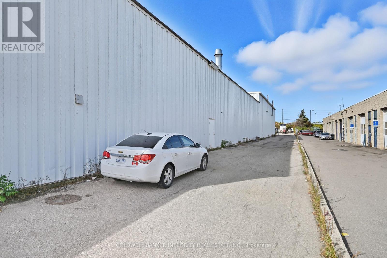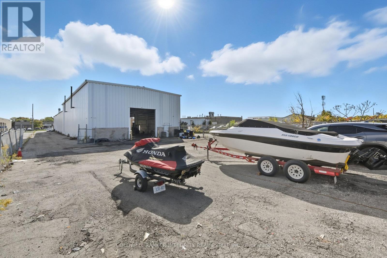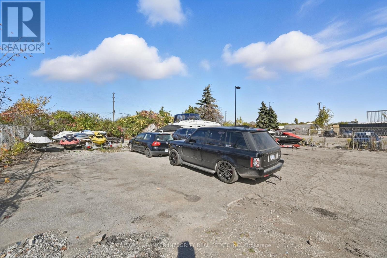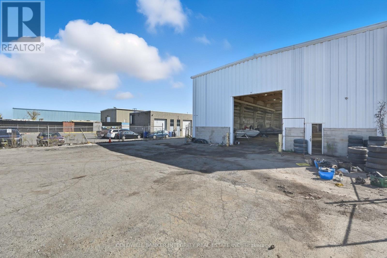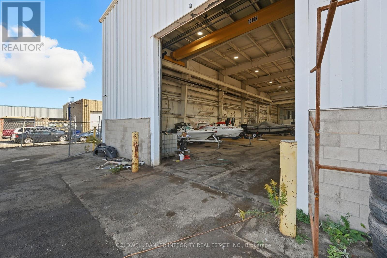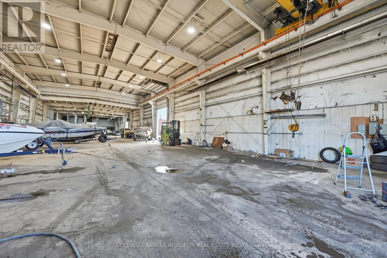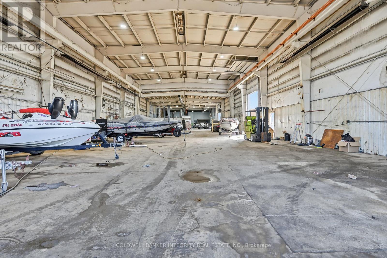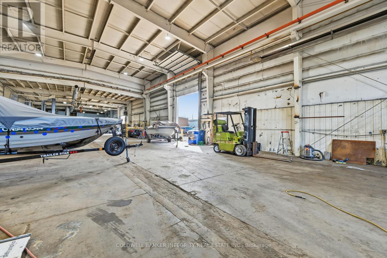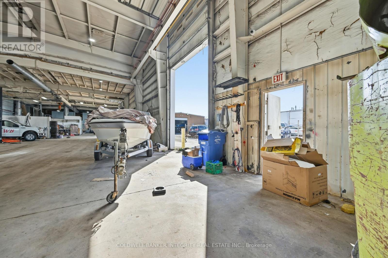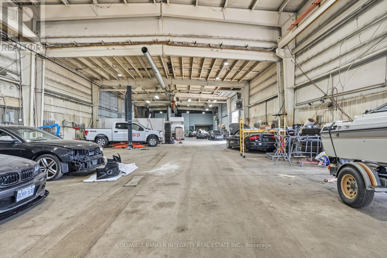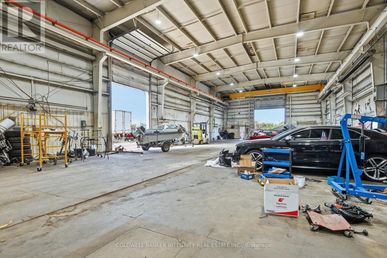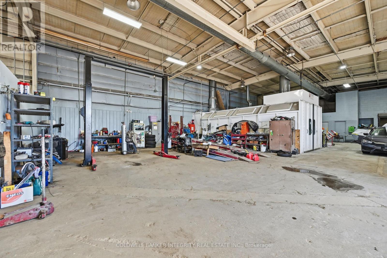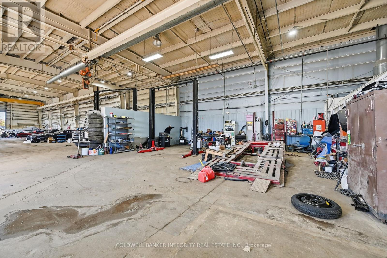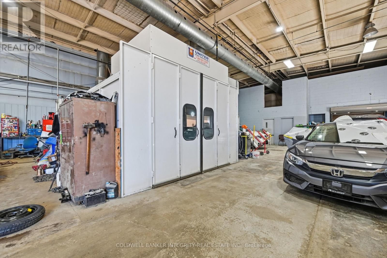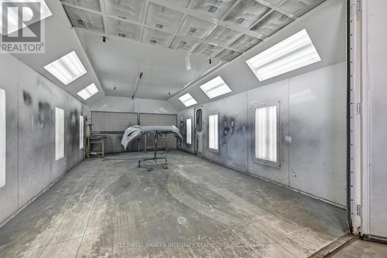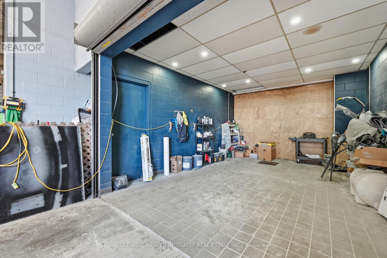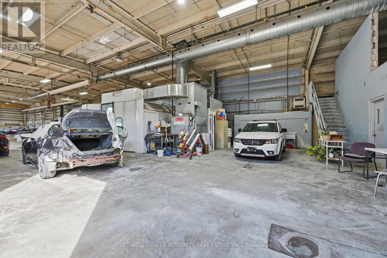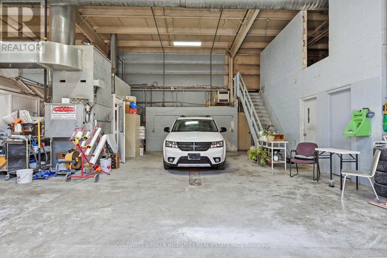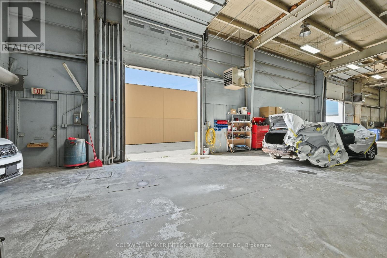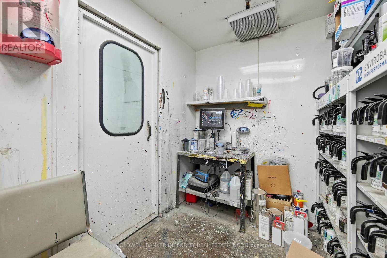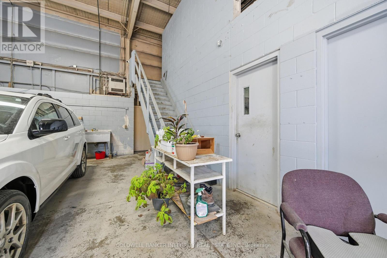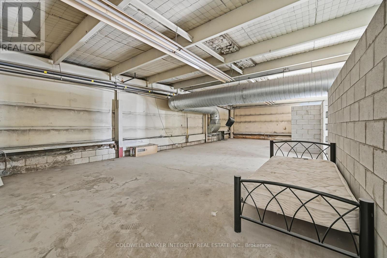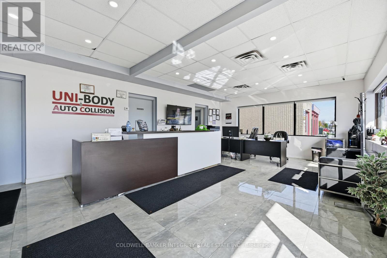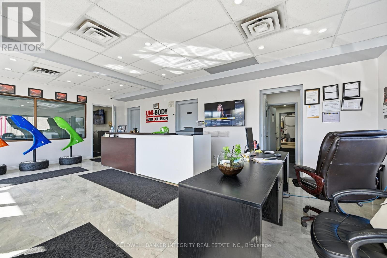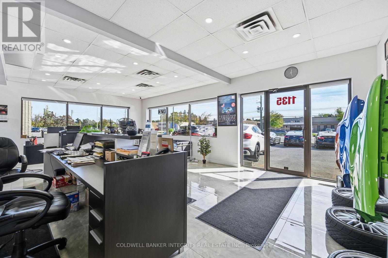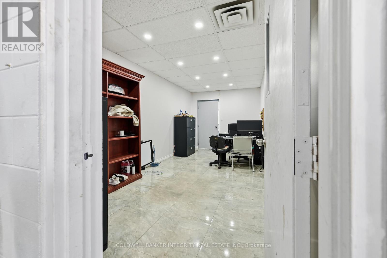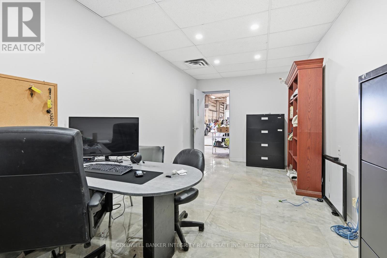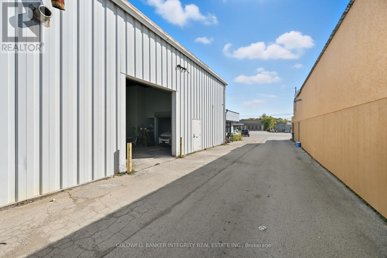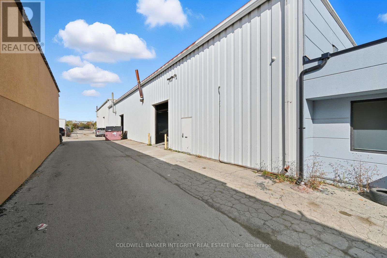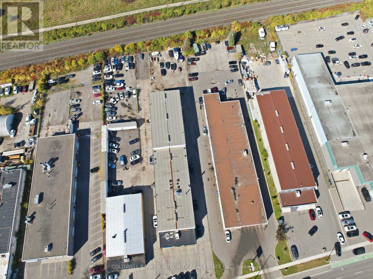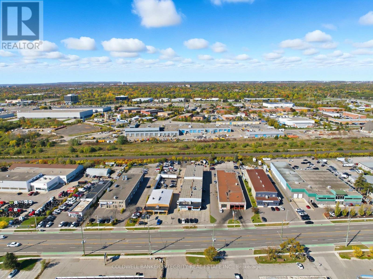Building - 1135 Speers Road Oakville, Ontario L6L 2X5
$26 / ft2
Excellent opportunity to sublease a fully equipped auto body and mechanical facility in Oakville's established industrial corridor. This 12,000 sq. ft. building, with an additional 1,000 sq. ft. mezzanine (not included in total), is currently operating as a collision centre and is ideal for a variety of automotive or light industrial users.The property features four large drive-in doors, including one oversized truck-height door suitable for truck repairs or related heavy-vehicle operations. Clear heights range from 20 to 24 ft, and the site includes a fully fenced rear yard with zoning that permits outside storage-ideal for parking, parts, or fleet use. Inside, there is approximately 8,000 sq. ft. of industrial space and 4,000 sq. ft. of finished offices and reception areas, offering two offices, three washrooms, and a welcoming customer area.The building is fully outfitted for automotive use, complete with a paint booth, two hoists, frame straightening machine, 1-10 ton crane, and 1-2 ton crane, allowing immediate start-up for auto body, mechanical, or fabrication operations. Ample power supply and efficient layout support high-productivity workflows and equipment setup. Located on Speers Road, this facility provides excellent exposure and quick access to the QEW, Third Line, and Bronte Road, making it highly accessible for clients and suppliers across the GTA. Possible option to divide and sublease a smaller portion, providing flexibility for various space requirements. A rare opportunity to secure a move-in-ready automotive and industrial facility in a prime Oakville location-perfect for established operators or growing businesses looking for a professional, fully functional space. (id:60365)
Business
| BusinessType | Industrial |
| BusinessSubType | Warehouse |
Property Details
| MLS® Number | W12479256 |
| Property Type | Industrial |
| Community Name | 1014 - QE Queen Elizabeth |
| AmenitiesNearBy | Highway, Public Transit |
| Features | Crane |
| ParkingSpaceTotal | 8 |
Building
| CoolingType | Partially Air Conditioned |
| HeatingFuel | Natural Gas |
| HeatingType | Radiant Heat, Forced Air |
| SizeExterior | 12000 Sqft |
| SizeInterior | 12000 Sqft |
| Type | Warehouse |
| UtilityWater | Municipal Water |
Land
| Acreage | No |
| LandAmenities | Highway, Public Transit |
| SizeDepth | 413 Ft ,9 In |
| SizeFrontage | 80 Ft |
| SizeIrregular | Bldg=80.03 X 413.76 Ft |
| SizeTotalText | Bldg=80.03 X 413.76 Ft |
| ZoningDescription | E3 Sp:3 |
Massara Khader
Salesperson
406 North Service R E #200
Oakville, Ontario L6H 5R2

