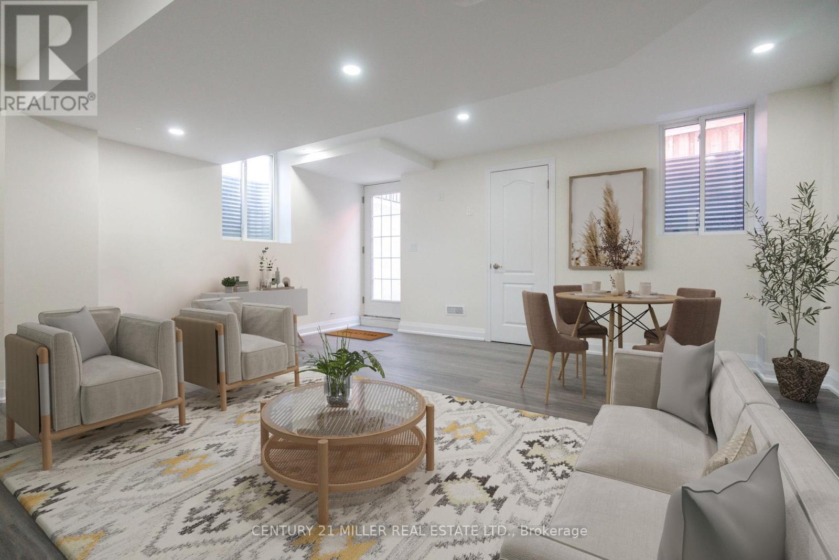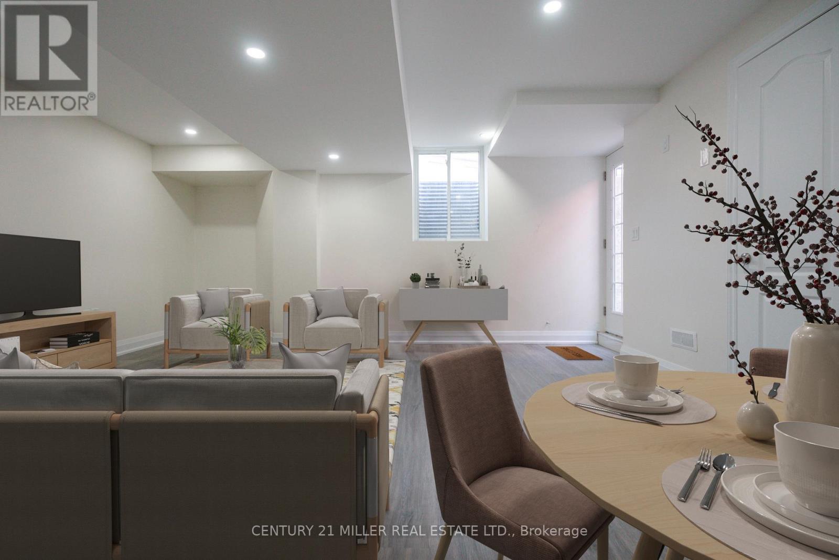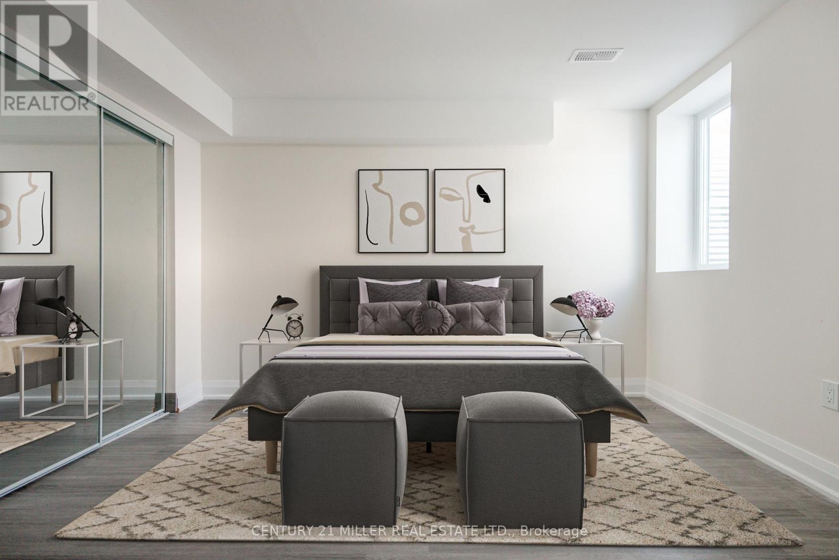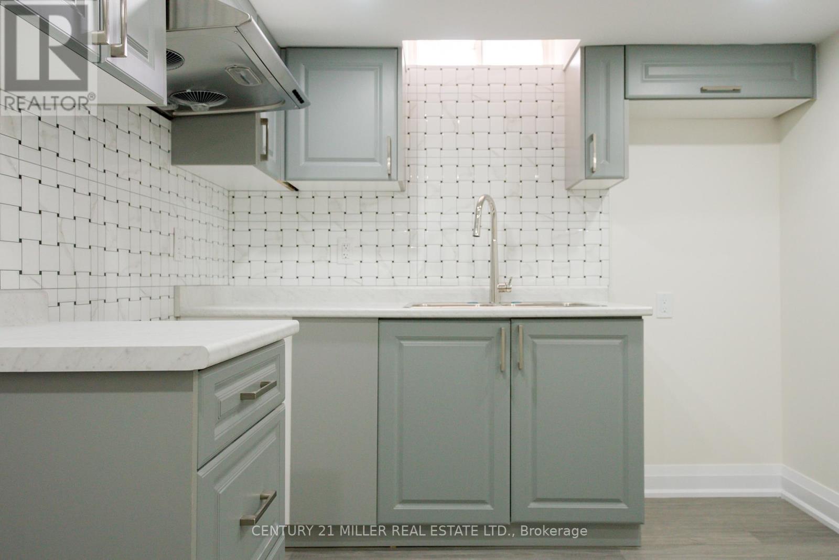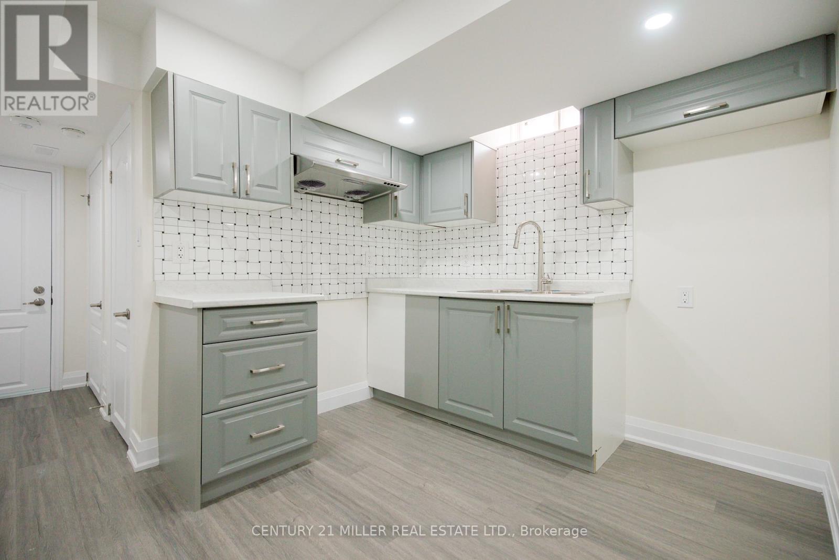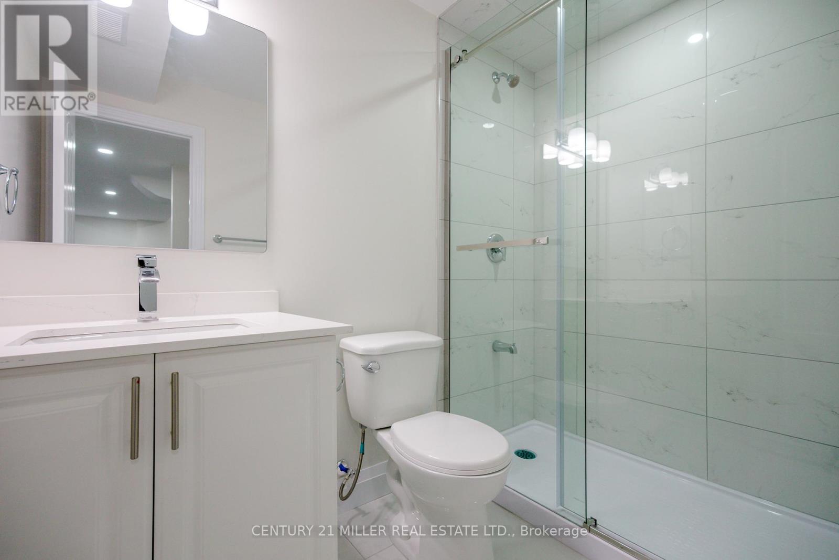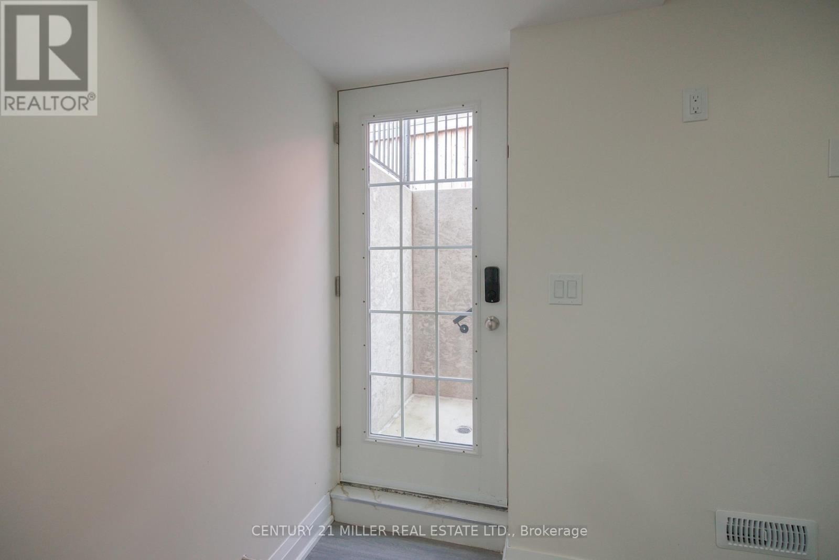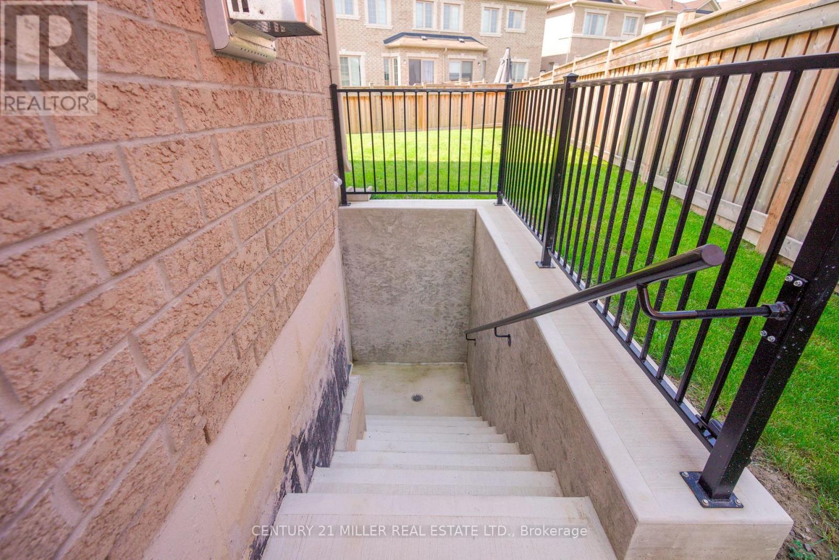Bsmt - 95 Goodwin Crescent Milton, Ontario L9E 1H9
$1,600 Monthly
This basement apartment has been renovated with an open-concept design, large bright windows, and tastefully selected finishes and colours, creating a welcoming living space. Enjoy exclusive use of one driveway parking space with a private entrance to your one-bedroom, one-bathroom apartment. Enter to find vinyl flooring that flows throughout the living space and into the kitchen, the in-suite laundry and the bedroom with double closets. ** Tenant responsible for 25% of utilities. There is no water heater rental. One driveway parking included. (id:60365)
Property Details
| MLS® Number | W12478564 |
| Property Type | Single Family |
| Community Name | 1032 - FO Ford |
| ParkingSpaceTotal | 1 |
Building
| BathroomTotal | 1 |
| BedroomsAboveGround | 1 |
| BedroomsTotal | 1 |
| Age | 6 To 15 Years |
| Appliances | Dishwasher, Dryer, Stove, Washer, Refrigerator |
| BasementDevelopment | Finished |
| BasementFeatures | Apartment In Basement, Walk Out |
| BasementType | N/a, N/a (finished) |
| ConstructionStyleAttachment | Detached |
| CoolingType | Central Air Conditioning, Air Exchanger |
| ExteriorFinish | Stone, Stucco |
| FoundationType | Poured Concrete |
| HeatingFuel | Natural Gas |
| HeatingType | Forced Air |
| StoriesTotal | 2 |
| SizeInterior | 0 - 699 Sqft |
| Type | House |
| UtilityWater | Municipal Water |
Parking
| Garage |
Land
| Acreage | No |
| Sewer | Sanitary Sewer |
| SizeTotalText | Under 1/2 Acre |
Rooms
| Level | Type | Length | Width | Dimensions |
|---|---|---|---|---|
| Basement | Living Room | 4.93 m | 4.85 m | 4.93 m x 4.85 m |
| Basement | Bedroom | 3.53 m | 3.56 m | 3.53 m x 3.56 m |
| Basement | Kitchen | 2.56 m | 3.3 m | 2.56 m x 3.3 m |
https://www.realtor.ca/real-estate/29025112/bsmt-95-goodwin-crescent-milton-fo-ford-1032-fo-ford
Adrian Trott
Salesperson
2400 Dundas St W Unit 6 #513
Mississauga, Ontario L5K 2R8
Steve Bruman
Salesperson
2400 Dundas St W Unit 6 #513
Mississauga, Ontario L5K 2R8
Ariel Kormendy
Salesperson
2400 Dundas St W Unit 6 #513
Mississauga, Ontario L5K 2R8

