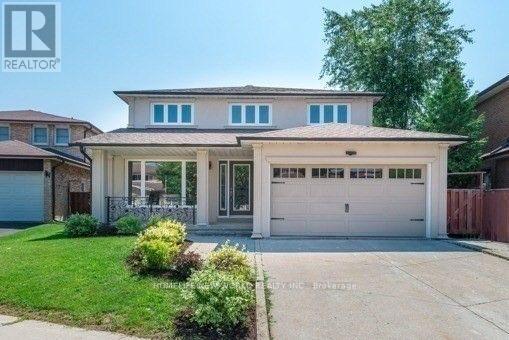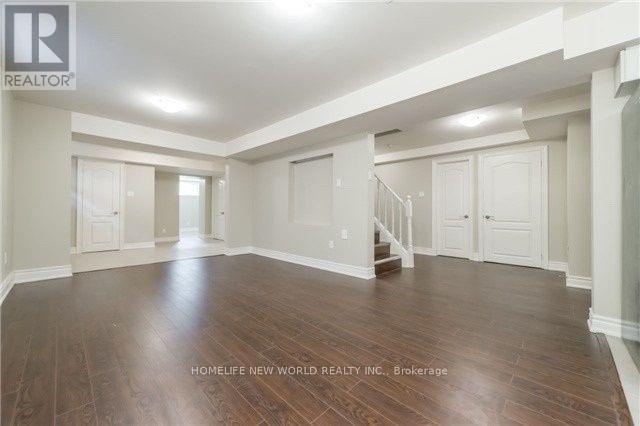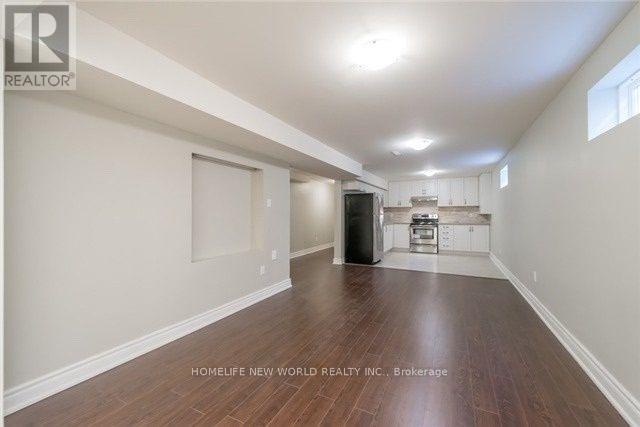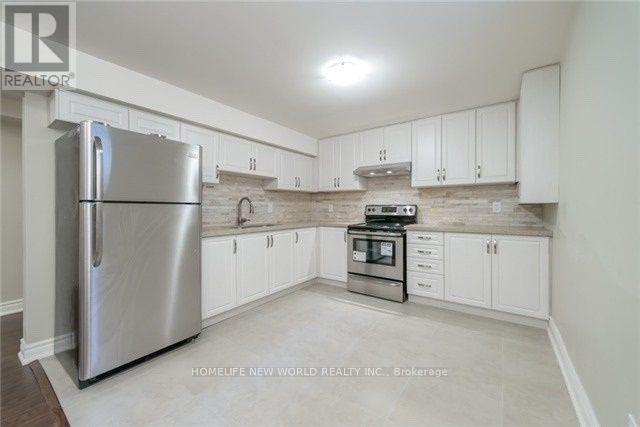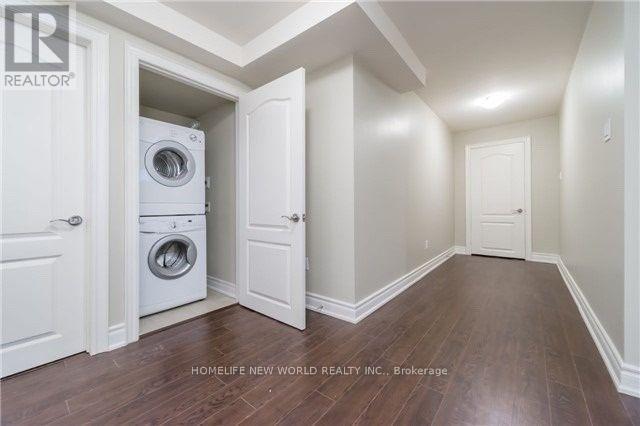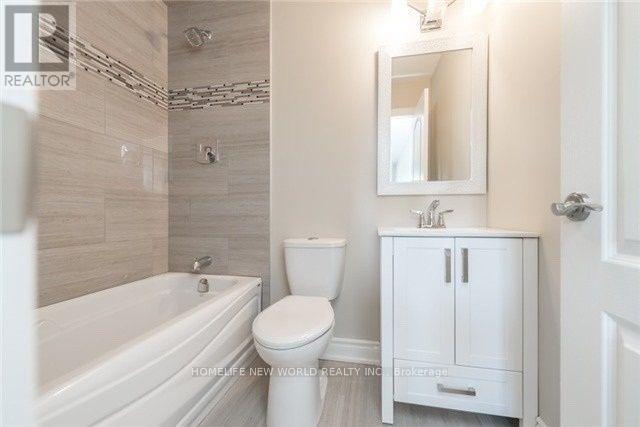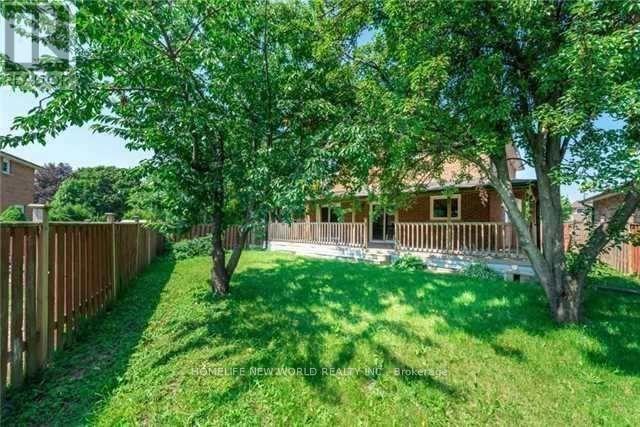Bsmt - 80 Fieldview Crescent Markham, Ontario L3R 3H7
3 Bedroom
2 Bathroom
1100 - 1500 sqft
Central Air Conditioning
Forced Air
$2,200 Monthly
Very Good Location, Detached Home Is Professionally Renovated From Top To Bottom, Three Bedrooms With 2 Bathrooms, Separate Entrance, Modern Elegant Solid Wood Kitchen, Large Living & Dining Room, Newer Furnace, Pot Lights, Step To Suppermarket, T&T, Restaurant, School, TTC, Cinema, Hospital. Partly Furnished, Happy To Move In. (id:60365)
Property Details
| MLS® Number | N12577612 |
| Property Type | Single Family |
| Community Name | Milliken Mills West |
| ParkingSpaceTotal | 1 |
Building
| BathroomTotal | 2 |
| BedroomsAboveGround | 3 |
| BedroomsTotal | 3 |
| BasementDevelopment | Finished |
| BasementFeatures | Separate Entrance |
| BasementType | N/a (finished), N/a |
| ConstructionStyleAttachment | Detached |
| CoolingType | Central Air Conditioning |
| ExteriorFinish | Brick |
| FlooringType | Laminate |
| FoundationType | Concrete |
| HalfBathTotal | 1 |
| HeatingFuel | Natural Gas |
| HeatingType | Forced Air |
| StoriesTotal | 2 |
| SizeInterior | 1100 - 1500 Sqft |
| Type | House |
| UtilityWater | Municipal Water |
Parking
| Attached Garage | |
| Garage |
Land
| Acreage | No |
| Sewer | Sanitary Sewer |
Rooms
| Level | Type | Length | Width | Dimensions |
|---|---|---|---|---|
| Basement | Kitchen | 17.5 m | 10.8 m | 17.5 m x 10.8 m |
| Basement | Bedroom | 11 m | 11 m | 11 m x 11 m |
| Basement | Bedroom | 9.7 m | 11 m | 9.7 m x 11 m |
| Basement | Bedroom | 14.2 m | 8.7 m | 14.2 m x 8.7 m |
Cindy Qian
Salesperson
Homelife New World Realty Inc.
201 Consumers Rd., Ste. 205
Toronto, Ontario M2J 4G8
201 Consumers Rd., Ste. 205
Toronto, Ontario M2J 4G8

