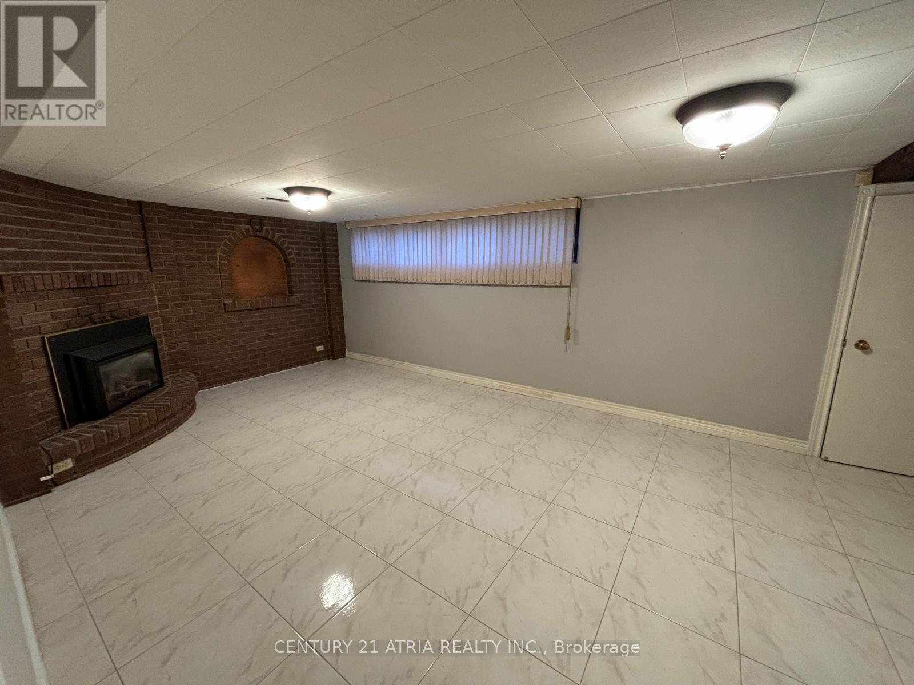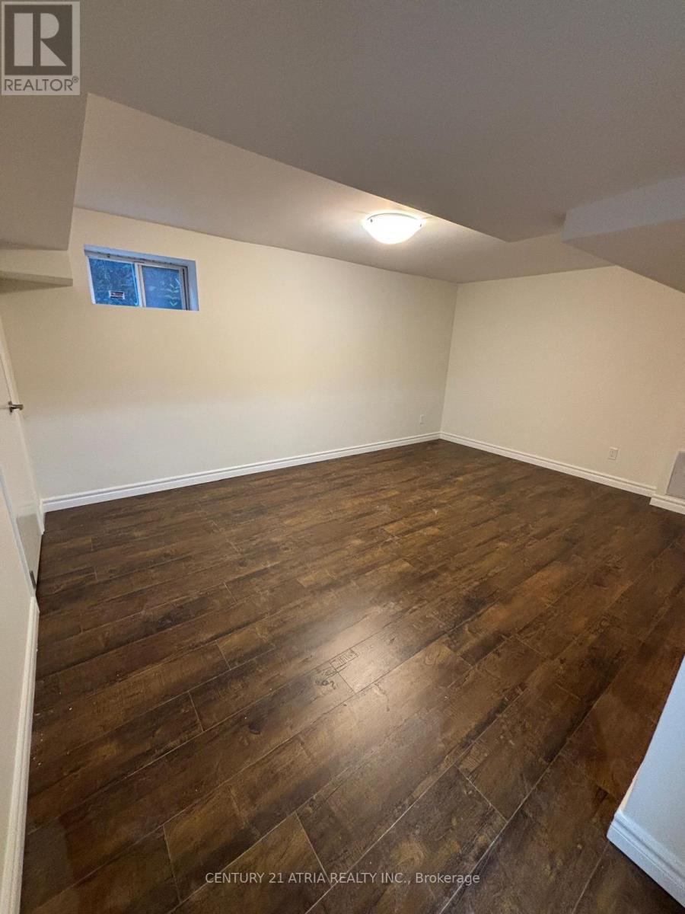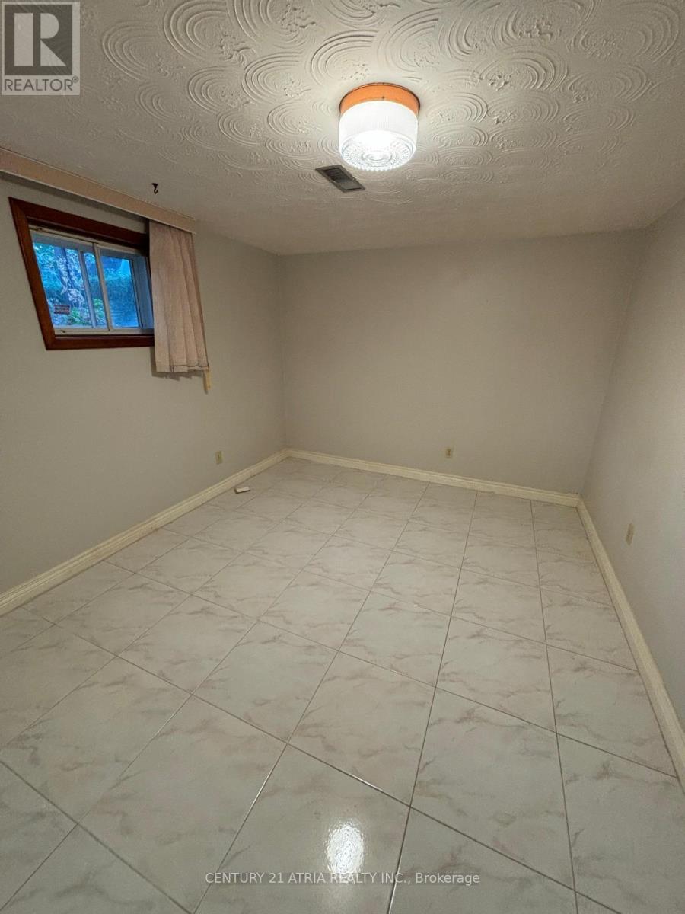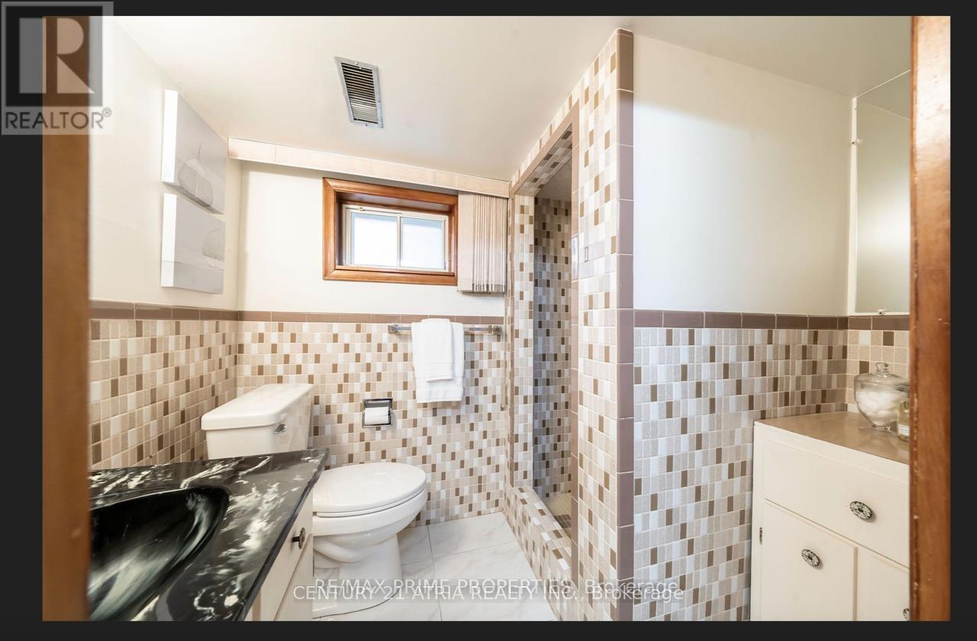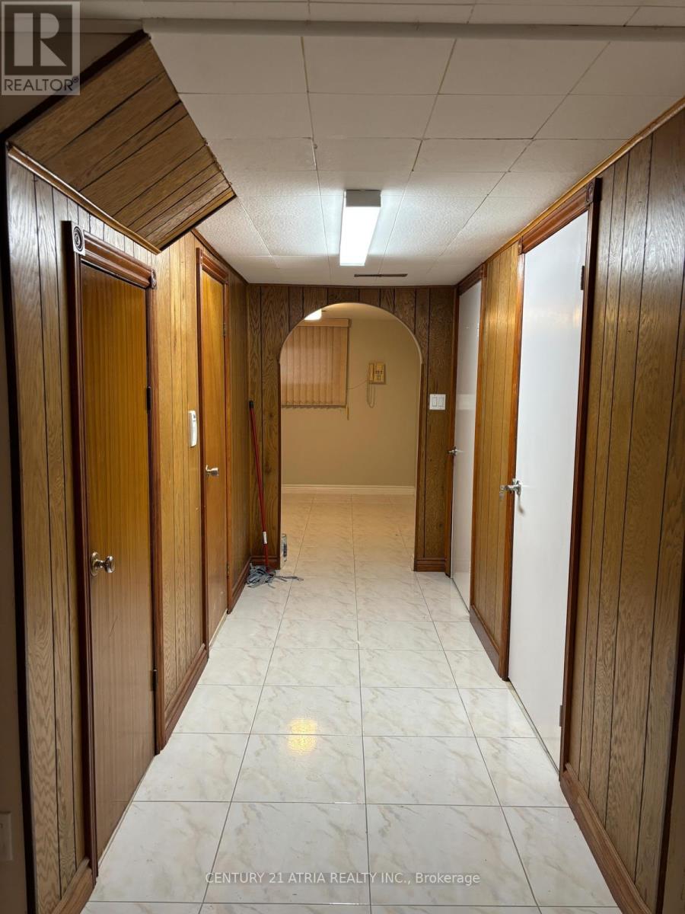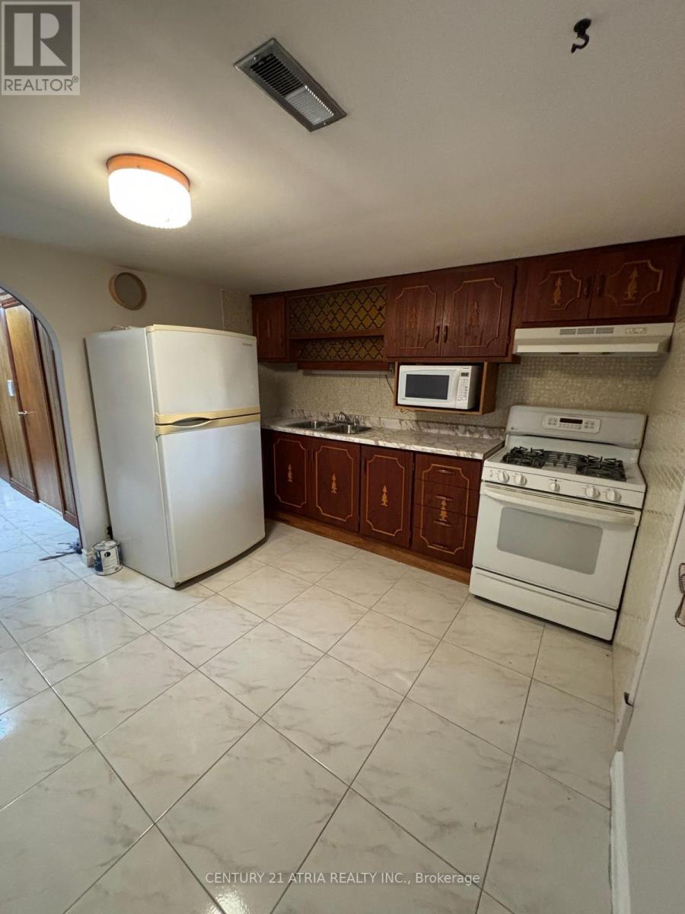Bsmt - 8 Mozart Avenue Toronto, Ontario M1K 2V8
3 Bedroom
1 Bathroom
700 - 1100 sqft
Raised Bungalow
Fireplace
Central Air Conditioning
Forced Air
$2,500 Monthly
3 Bedrooms with a kitchen and a full washroom with ensuite laundry not used by the landlord. Rooms can be rented separately if you have a group of maximum 5 individuals. Tenants pay 40% of Heat, Hydro and Water every month. Tenants are responsible to keep the entrance and the sidewalk clean. Conveniently located near schools, shopping, TTC, parks, and just minutes to Hwy 401 & DVP. (id:60365)
Property Details
| MLS® Number | E12517350 |
| Property Type | Single Family |
| Community Name | Ionview |
Building
| BathroomTotal | 1 |
| BedroomsAboveGround | 3 |
| BedroomsTotal | 3 |
| Age | 51 To 99 Years |
| Amenities | Fireplace(s) |
| ArchitecturalStyle | Raised Bungalow |
| BasementDevelopment | Finished |
| BasementType | N/a (finished) |
| ConstructionStyleAttachment | Detached |
| CoolingType | Central Air Conditioning |
| ExteriorFinish | Brick |
| FireplacePresent | Yes |
| FlooringType | Tile, Laminate |
| FoundationType | Unknown |
| HeatingFuel | Natural Gas |
| HeatingType | Forced Air |
| StoriesTotal | 1 |
| SizeInterior | 700 - 1100 Sqft |
| Type | House |
| UtilityWater | Municipal Water |
Parking
| No Garage |
Land
| Acreage | No |
| SizeDepth | 100 Ft |
| SizeFrontage | 50 Ft |
| SizeIrregular | 50 X 100 Ft |
| SizeTotalText | 50 X 100 Ft|under 1/2 Acre |
Rooms
| Level | Type | Length | Width | Dimensions |
|---|---|---|---|---|
| Basement | Bedroom | 7.7 m | 3.7 m | 7.7 m x 3.7 m |
| Basement | Bedroom 2 | 4.2 m | 3.36 m | 4.2 m x 3.36 m |
| Basement | Bedroom 3 | 3.65 m | 2.98 m | 3.65 m x 2.98 m |
| Basement | Kitchen | 3.65 m | 3 m | 3.65 m x 3 m |
https://www.realtor.ca/real-estate/29075607/bsmt-8-mozart-avenue-toronto-ionview-ionview
Joachim Victor Gomes
Salesperson
Century 21 Atria Realty Inc.
C200-1550 Sixteenth Ave Bldg C South
Richmond Hill, Ontario L4B 3K9
C200-1550 Sixteenth Ave Bldg C South
Richmond Hill, Ontario L4B 3K9

