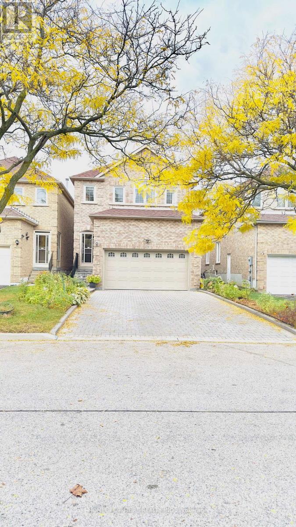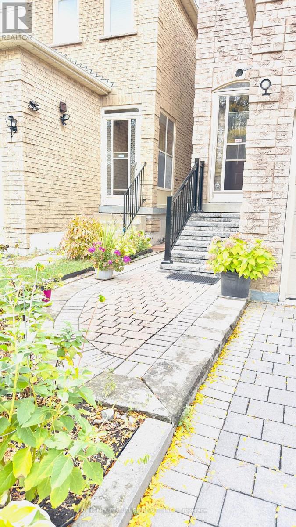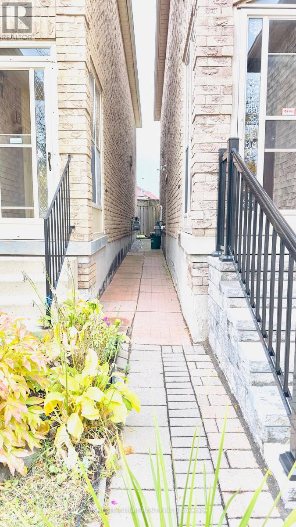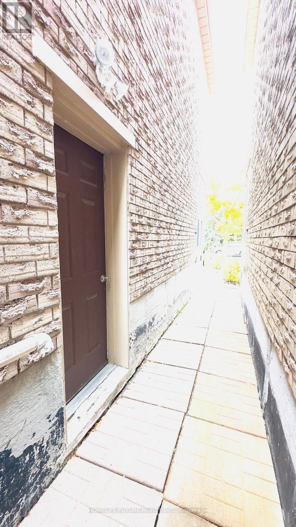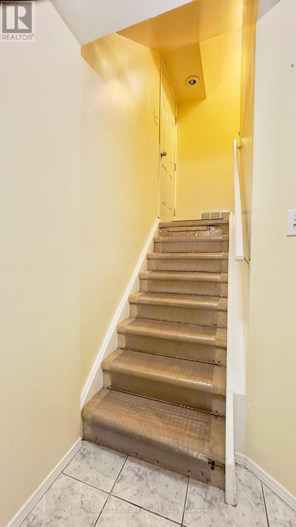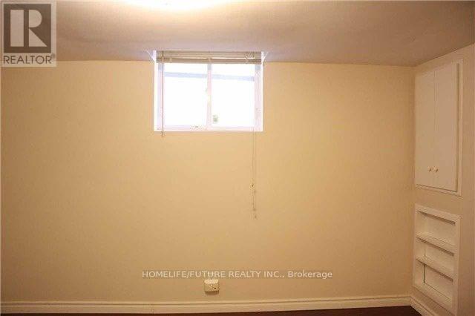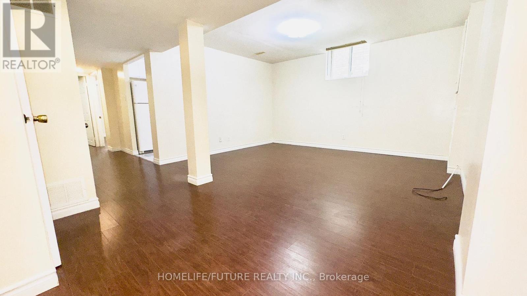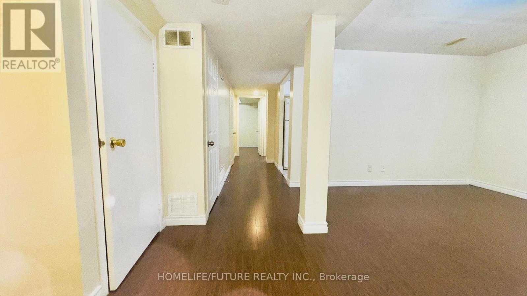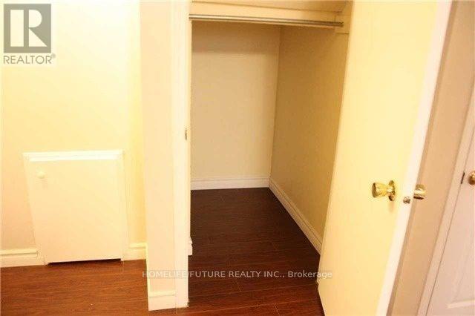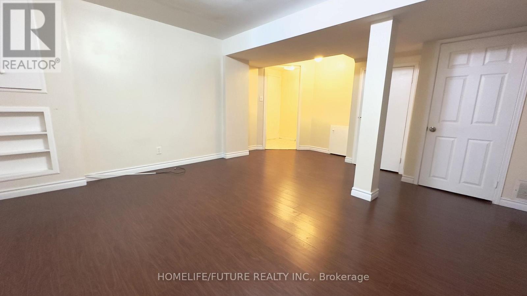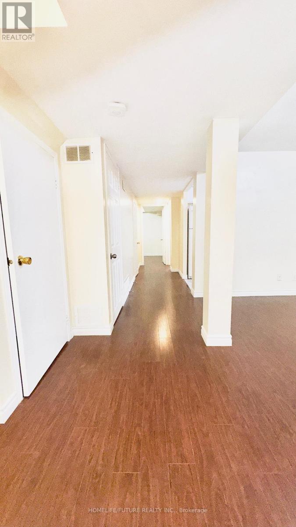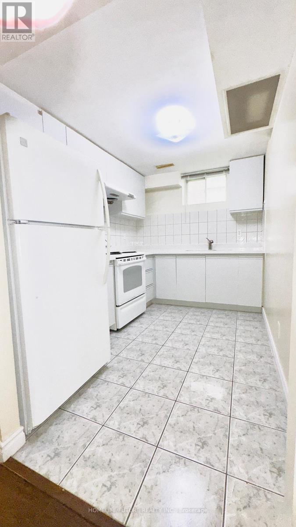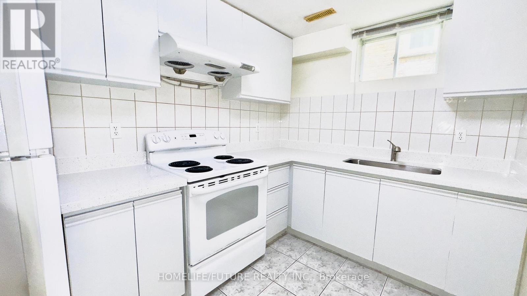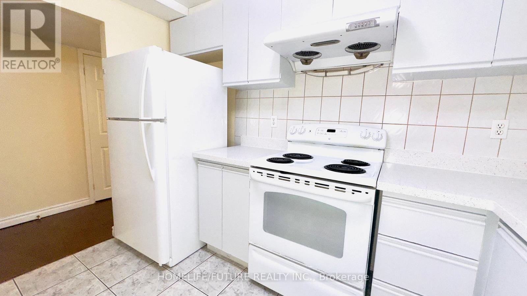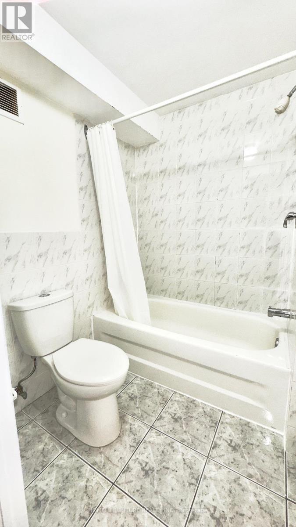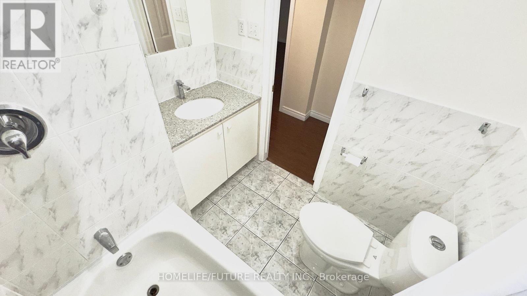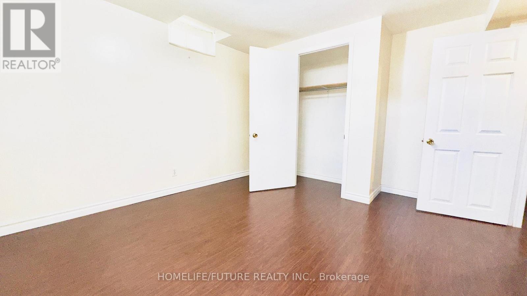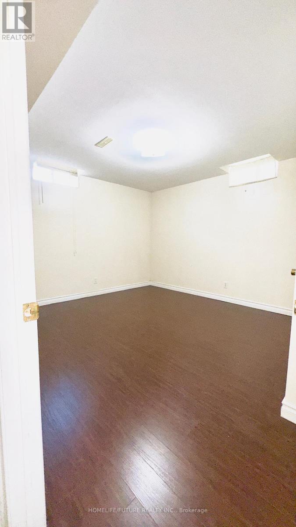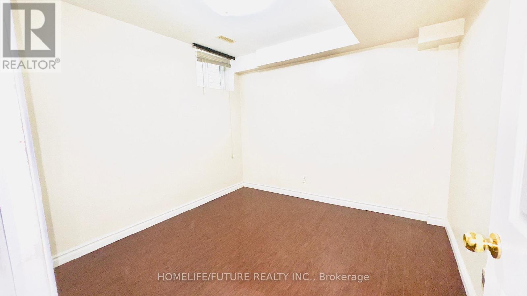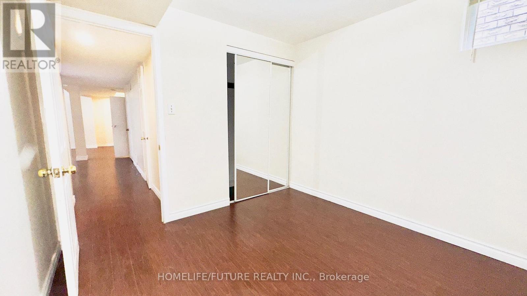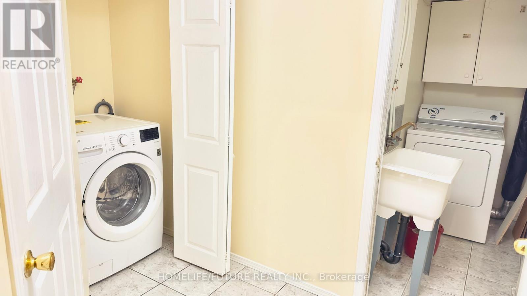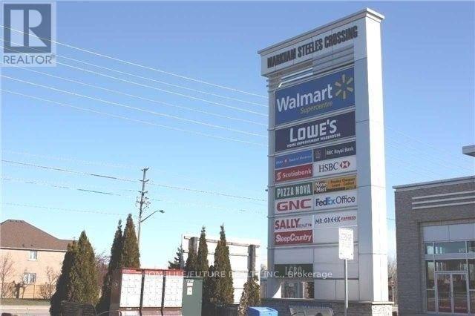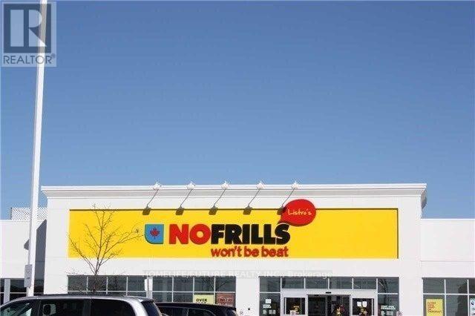Bsmt - 79 Laird Drive Markham, Ontario L3S 3N6
$1,750 Monthly
Prime Location! Look No Further! Bright & Spacious 2-Bedroom 1-Washroom 1 Parking Basement Apartment With Separate Entrance Conveniently Located In A High Demand Location Markham & Steeles Area. Featuring Laminate Flooring & Large Windows Throughout. Spacious Living & Dining Area, Good Size Bedrooms And Lots Of Storage Space. Steps To Ttc/Yrt, No Frills, Walmart, Shoppers Drugmart, Banks, Medical/Dental Offices, Restaurants/Take-Outs, Asian Supermarkets, Public School & Parks. Close To Costco, Canadian Tire, Home Depot, Hwy 407 Etr & Go Stn. Ideal For Single, Couple Or Small Family. Tenant's Liability Insurance A Must Have. Tenant's Responsible To Pay 40% For All Utilities And Must Have A Liability Insurance Throughout The Lease Term. Additional (1) Parking Available For Extra Cost (Regular Passenger Vehicle Only). Perfect For Single Person, Couple Or Small Family!!! ** This is a linked property.** (id:60365)
Property Details
| MLS® Number | N12480976 |
| Property Type | Single Family |
| Community Name | Middlefield |
| AmenitiesNearBy | Park, Place Of Worship, Public Transit, Schools |
| Features | Carpet Free |
| ParkingSpaceTotal | 1 |
Building
| BathroomTotal | 1 |
| BedroomsAboveGround | 2 |
| BedroomsTotal | 2 |
| Appliances | Dryer, Stove, Washer, Refrigerator |
| BasementDevelopment | Finished |
| BasementFeatures | Separate Entrance |
| BasementType | N/a (finished), N/a |
| ConstructionStyleAttachment | Detached |
| CoolingType | Central Air Conditioning |
| ExteriorFinish | Brick |
| FlooringType | Laminate, Tile |
| FoundationType | Concrete |
| HeatingFuel | Natural Gas |
| HeatingType | Forced Air |
| StoriesTotal | 2 |
| SizeInterior | 700 - 1100 Sqft |
| Type | House |
| UtilityWater | Municipal Water |
Parking
| Attached Garage | |
| No Garage |
Land
| Acreage | No |
| LandAmenities | Park, Place Of Worship, Public Transit, Schools |
| Sewer | Sanitary Sewer |
Rooms
| Level | Type | Length | Width | Dimensions |
|---|---|---|---|---|
| Basement | Living Room | 5.26 m | 4.32 m | 5.26 m x 4.32 m |
| Basement | Dining Room | 5.26 m | 4.32 m | 5.26 m x 4.32 m |
| Basement | Kitchen | 2.28 m | 3.07 m | 2.28 m x 3.07 m |
| Basement | Bedroom | 3.35 m | 3.35 m | 3.35 m x 3.35 m |
| Basement | Bedroom 2 | 2.83 m | 2.83 m | 2.83 m x 2.83 m |
| Basement | Laundry Room | Measurements not available |
https://www.realtor.ca/real-estate/29029960/bsmt-79-laird-drive-markham-middlefield-middlefield
Puri Ambigapathy
Broker
7 Eastvale Drive Unit 205
Markham, Ontario L3S 4N8

