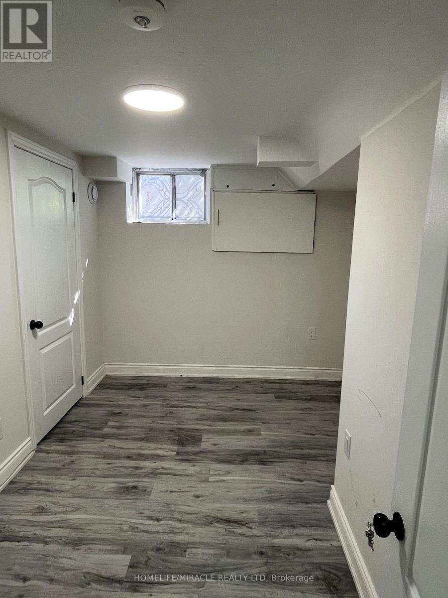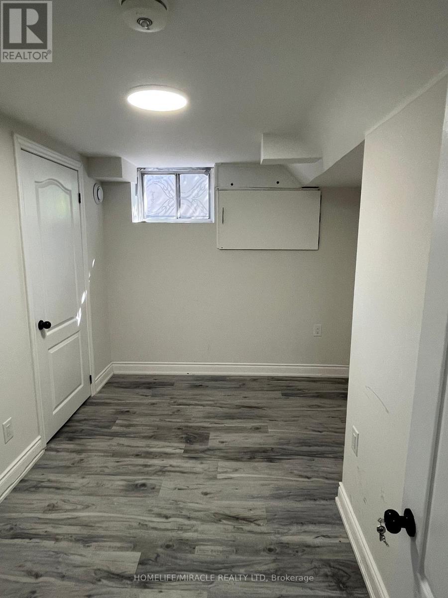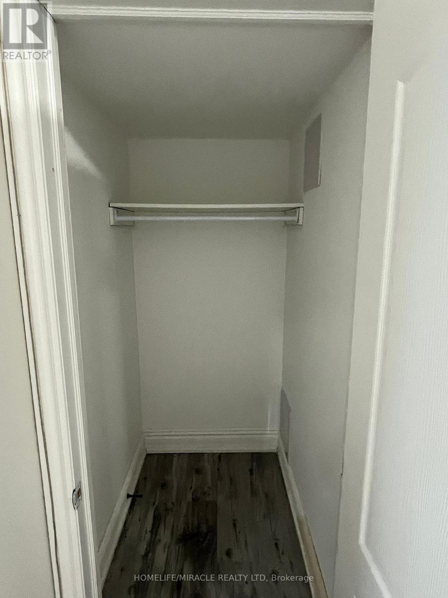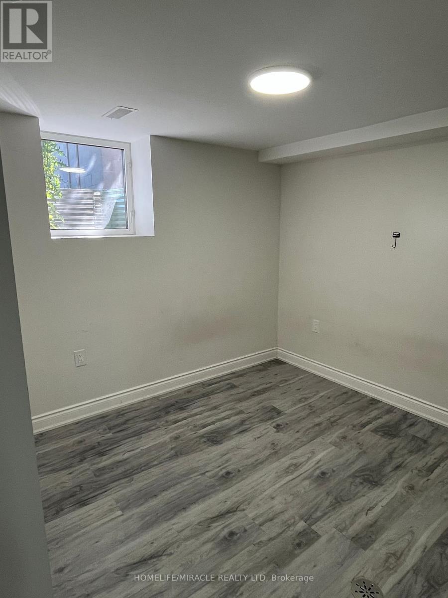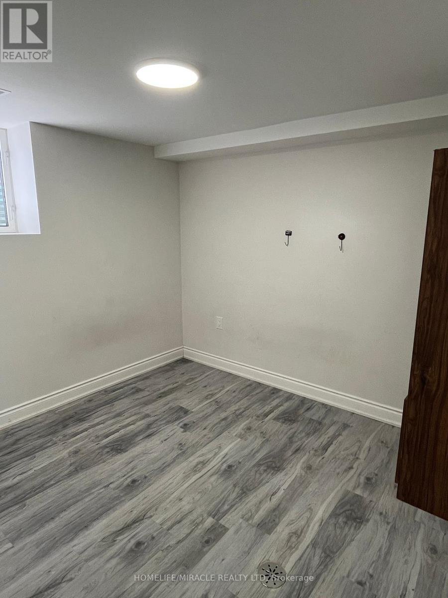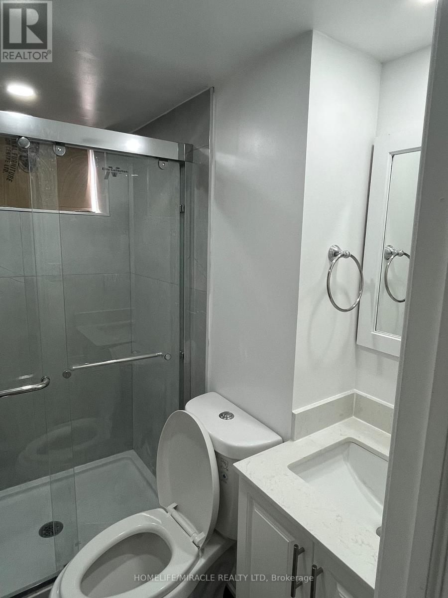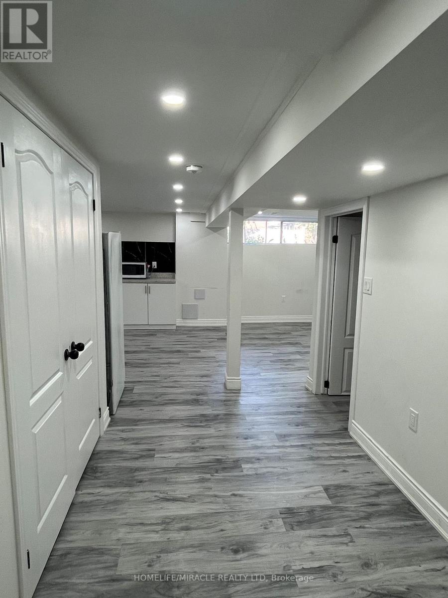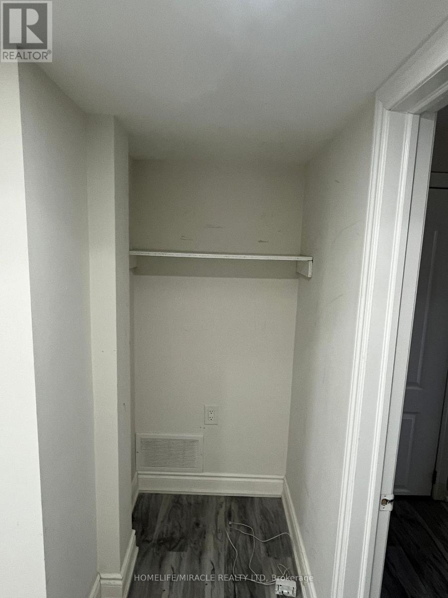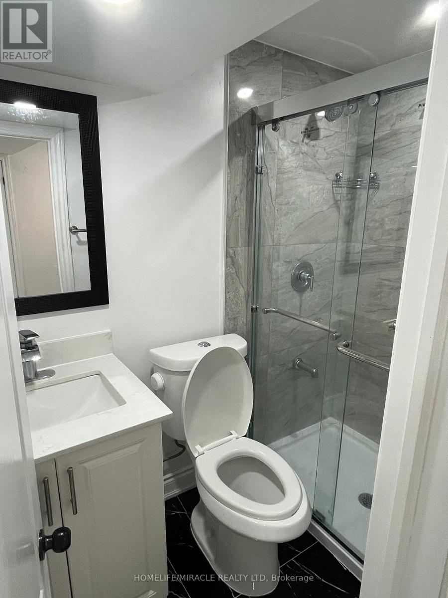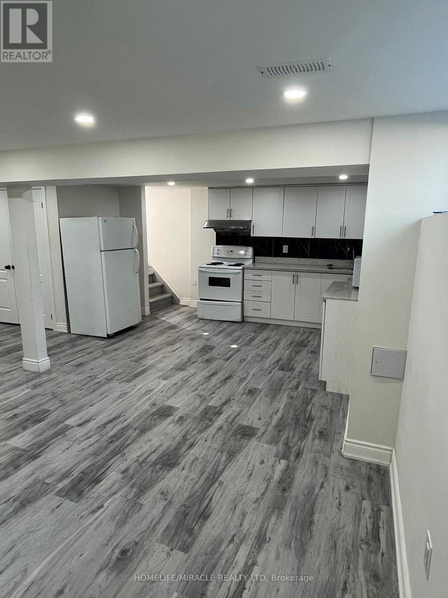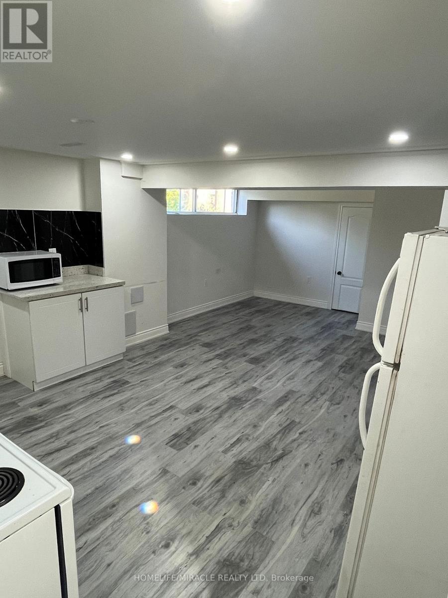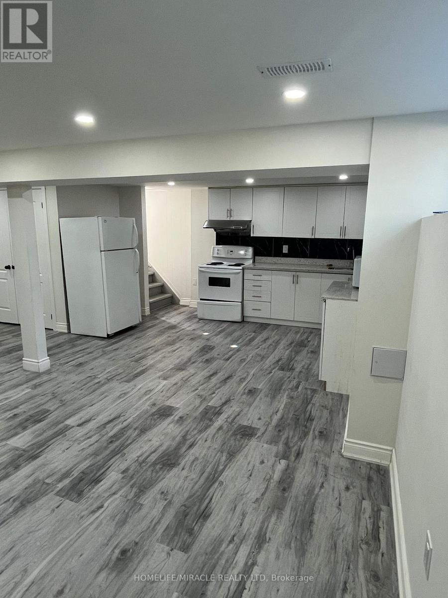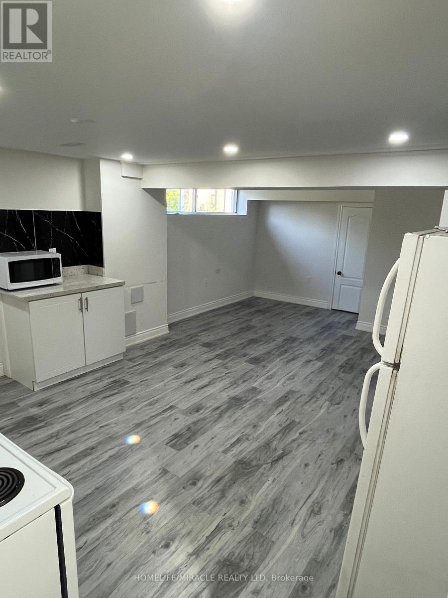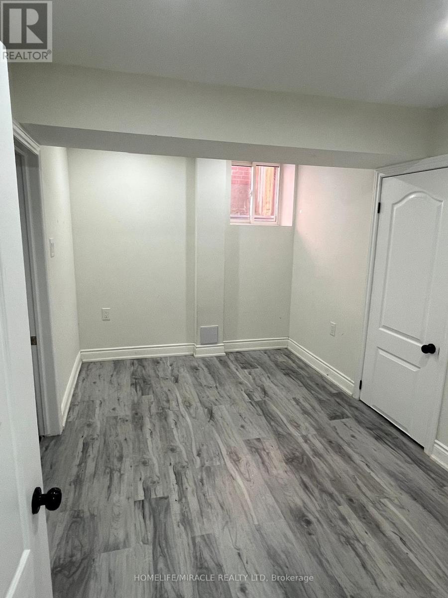Bsmt - 75 Mcmurchy Avenue S Brampton, Ontario L6Y 1Y7
$2,200 Monthly
Brand New LEGAL 3-Bedroom Basement Apartment for Lease in Prime Brampton Location! Be the one to live in this beautifully finished legal basement unit with a separate private entrance. This spacious suite features 3 large bedrooms, 2 full bathrooms, modern laminate flooring, and a full kitchen with updated appliances. Enjoy the convenience of in-unit laundry, Located in a highly desirable area of Brampton with easy access to transit, schools, shops, hospital, parks, and the Rose Theatre. Includes 2 driveway parking space. Tenant pays 30% of utilities. (id:60365)
Property Details
| MLS® Number | W12242462 |
| Property Type | Single Family |
| Community Name | Brampton South |
| AmenitiesNearBy | Park, Place Of Worship, Public Transit, Schools |
| EquipmentType | Water Heater, Water Heater - Tankless |
| Features | Carpet Free, In Suite Laundry |
| ParkingSpaceTotal | 2 |
| RentalEquipmentType | Water Heater, Water Heater - Tankless |
Building
| BathroomTotal | 2 |
| BedroomsAboveGround | 3 |
| BedroomsTotal | 3 |
| Age | 31 To 50 Years |
| Appliances | Garage Door Opener Remote(s), Water Heater, Dryer, Stove, Washer, Refrigerator |
| ArchitecturalStyle | Raised Bungalow |
| BasementDevelopment | Finished |
| BasementFeatures | Separate Entrance |
| BasementType | N/a, N/a (finished) |
| ConstructionStyleAttachment | Detached |
| CoolingType | Central Air Conditioning |
| ExteriorFinish | Brick |
| FireProtection | Smoke Detectors |
| HeatingFuel | Natural Gas |
| HeatingType | Forced Air |
| StoriesTotal | 1 |
| SizeInterior | 700 - 1100 Sqft |
| Type | House |
| UtilityWater | Municipal Water |
Parking
| Detached Garage | |
| Garage |
Land
| Acreage | No |
| LandAmenities | Park, Place Of Worship, Public Transit, Schools |
| Sewer | Sanitary Sewer |
| SizeDepth | 100 Ft |
| SizeFrontage | 51 Ft |
| SizeIrregular | 51 X 100 Ft |
| SizeTotalText | 51 X 100 Ft |
Rooms
| Level | Type | Length | Width | Dimensions |
|---|---|---|---|---|
| Basement | Kitchen | 2.43 m | 2.43 m | 2.43 m x 2.43 m |
| Basement | Laundry Room | Measurements not available | ||
| Basement | Kitchen | 2.81 m | 2.71 m | 2.81 m x 2.71 m |
| Basement | Primary Bedroom | 3.59 m | 2.33 m | 3.59 m x 2.33 m |
| Basement | Bedroom 2 | 3.53 m | 2.55 m | 3.53 m x 2.55 m |
| Basement | Bedroom 3 | 3.32 m | 2.86 m | 3.32 m x 2.86 m |
Utilities
| Electricity | Installed |
| Sewer | Installed |
Kshitij Dave
Salesperson
1339 Matheson Blvd E.
Mississauga, Ontario L4W 1R1
Jignesh Dave
Salesperson
1339 Matheson Blvd E.
Mississauga, Ontario L4W 1R1

