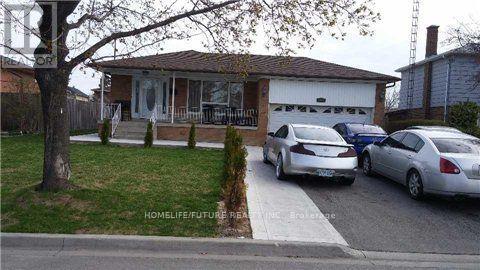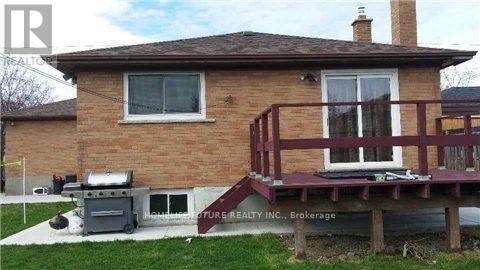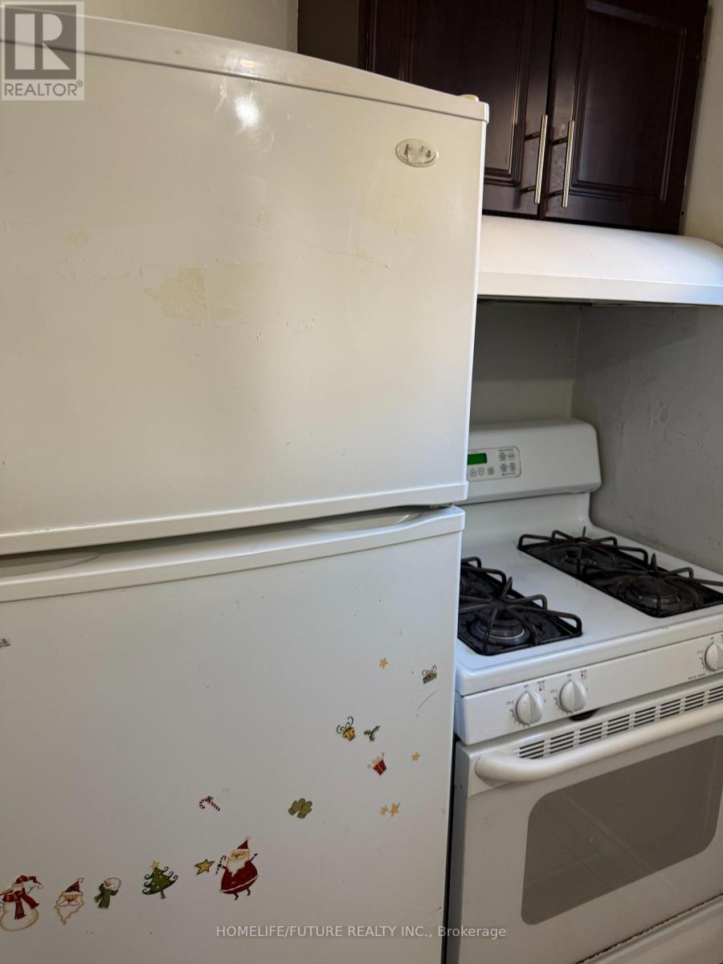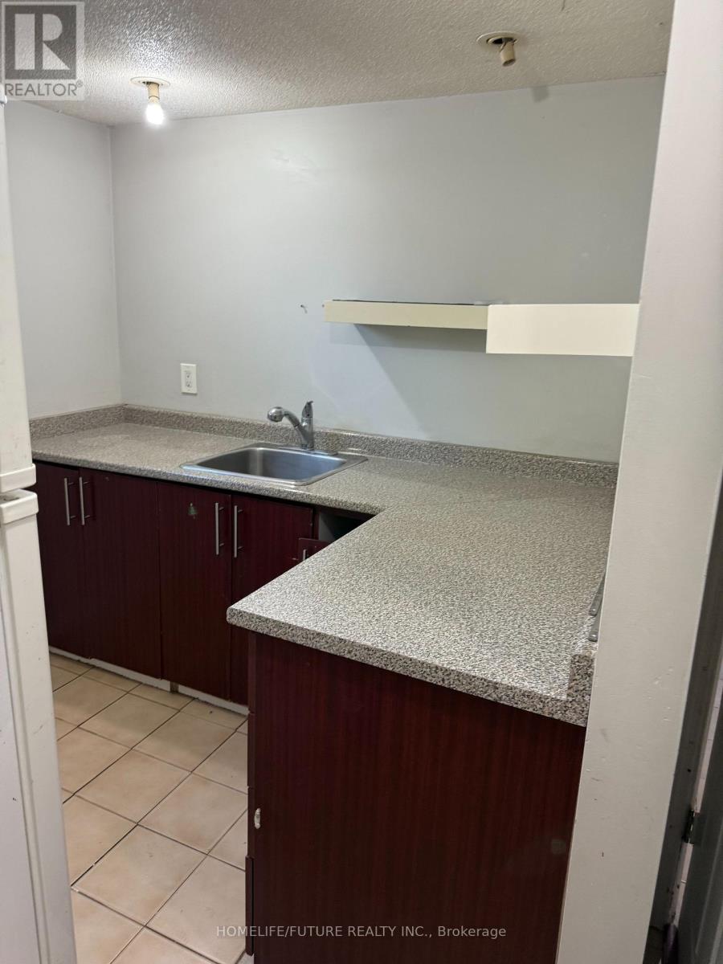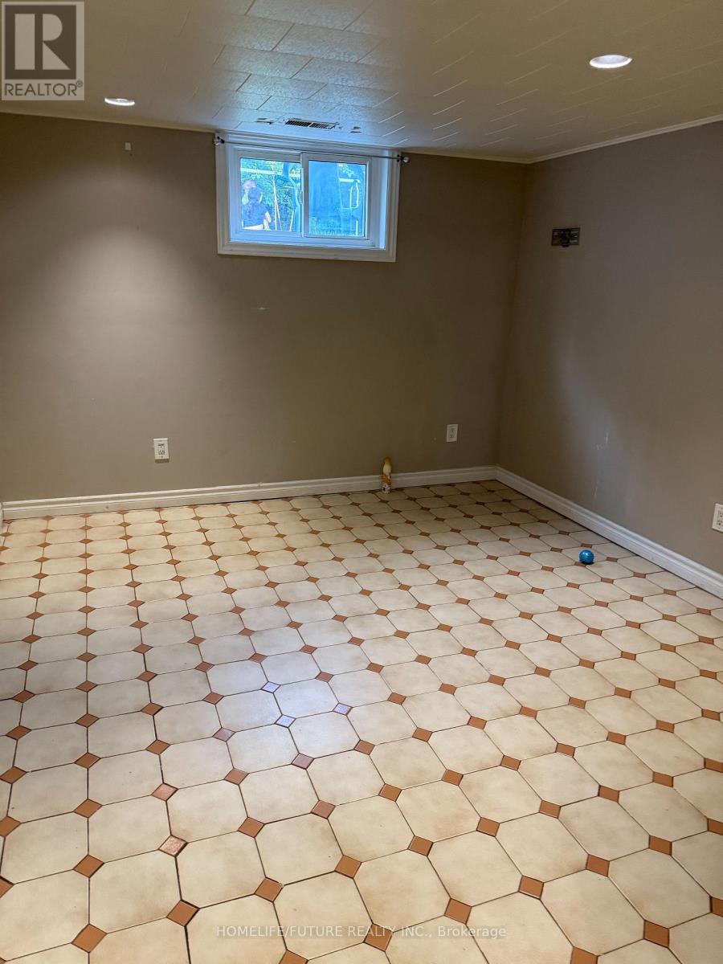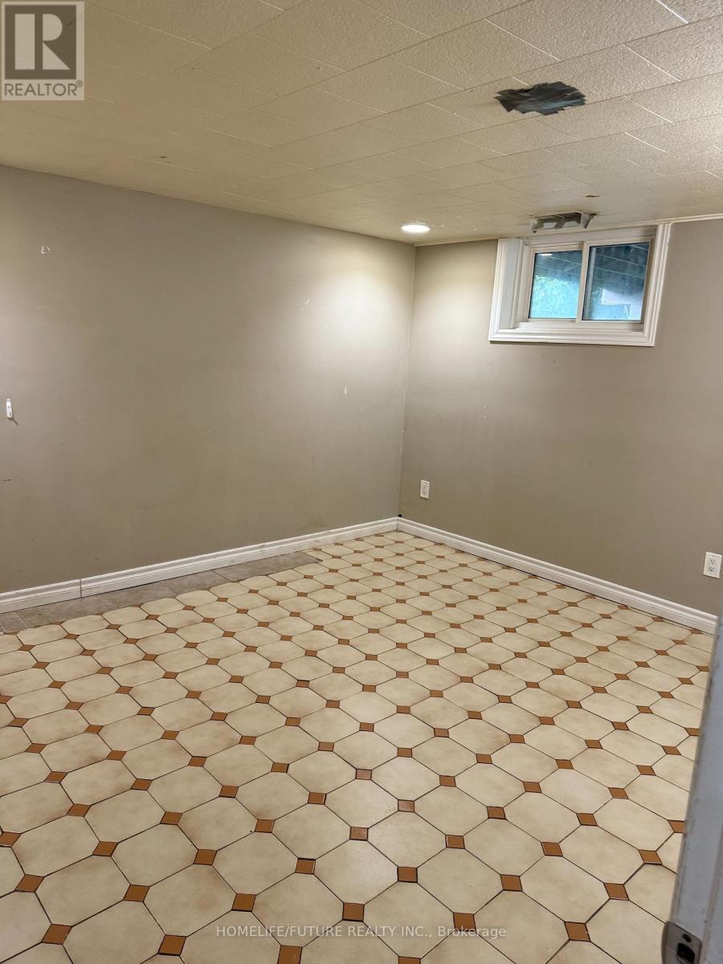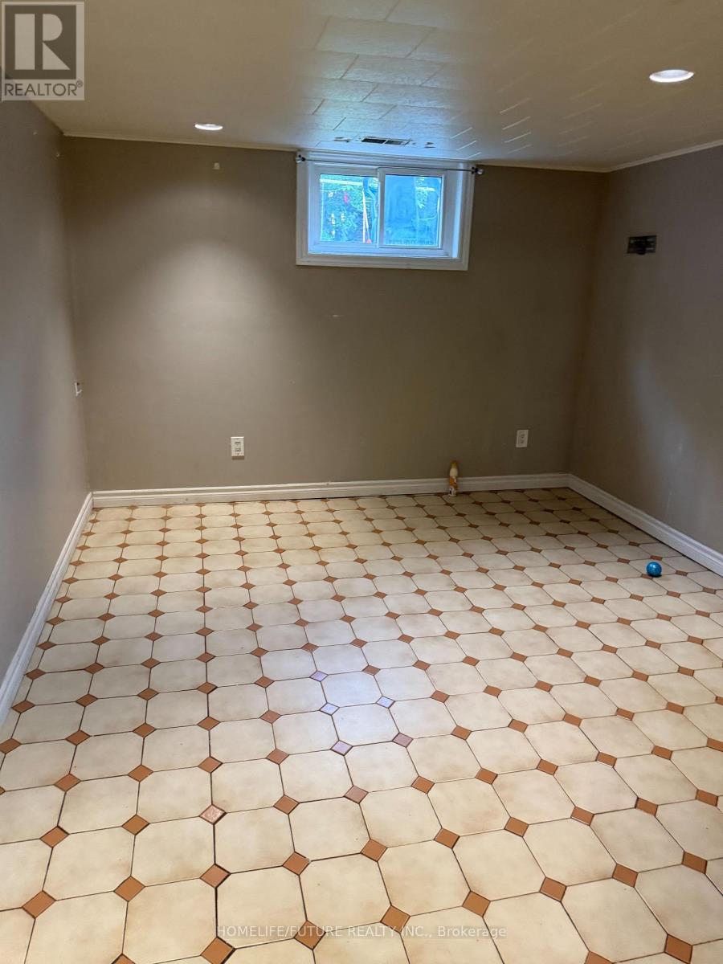Bsmt - 7147 Harwick Drive Mississauga, Ontario L4T 3A5
$1,500 Monthly
Location! Location! Must See! Very Large Basement With Very Large 1 Bedroom With Closet And Very Large Windows With Large Living & Dining Combined With Open Concept Kitchen And Separate Entrance With Shared Laundry With 1 Car Parking Plus 20% Utilities Bills And Very Functional Layout With Lots Of Storage And Much More.... And Lots Of Sunlight Just Steps Down To Schools, 24Hrs Ttc, Library, Park, Shopping, Westwood Mall, Just Minutes To Humber College, Humber Hospital, Toronto Airport, York University, Walmart, Food Basics, Costco, Public Transit, Schools, Plazas, Banks, Park - Just Minutes To Go Station, Hwy 401, Hwy 400 & Hwy 407 And Much More... (id:60365)
Property Details
| MLS® Number | W12348692 |
| Property Type | Single Family |
| Community Name | Malton |
| AmenitiesNearBy | Park, Place Of Worship, Public Transit |
| CommunityFeatures | Community Centre |
| Features | Irregular Lot Size, Paved Yard, Carpet Free |
| ParkingSpaceTotal | 1 |
| ViewType | View |
Building
| BathroomTotal | 1 |
| BedroomsAboveGround | 2 |
| BedroomsTotal | 2 |
| Age | 6 To 15 Years |
| Appliances | Water Heater, Dryer, Stove, Washer, Refrigerator |
| ArchitecturalStyle | Bungalow |
| BasementDevelopment | Finished |
| BasementFeatures | Separate Entrance |
| BasementType | N/a (finished) |
| ConstructionStyleAttachment | Detached |
| CoolingType | Central Air Conditioning |
| ExteriorFinish | Brick, Stone |
| FlooringType | Laminate, Ceramic |
| FoundationType | Block, Concrete |
| HeatingFuel | Natural Gas |
| HeatingType | Forced Air |
| StoriesTotal | 1 |
| SizeInterior | 0 - 699 Sqft |
| Type | House |
| UtilityWater | Municipal Water |
Parking
| Attached Garage | |
| Garage |
Land
| Acreage | No |
| LandAmenities | Park, Place Of Worship, Public Transit |
| Sewer | Sanitary Sewer |
| SizeDepth | 118 Ft ,10 In |
| SizeFrontage | 58 Ft ,6 In |
| SizeIrregular | 58.5 X 118.9 Ft ; Irregular |
| SizeTotalText | 58.5 X 118.9 Ft ; Irregular|under 1/2 Acre |
Rooms
| Level | Type | Length | Width | Dimensions |
|---|---|---|---|---|
| Basement | Living Room | 5.25 m | 3.39 m | 5.25 m x 3.39 m |
| Basement | Dining Room | 5.25 m | 3.39 m | 5.25 m x 3.39 m |
| Basement | Kitchen | 2.68 m | 2.34 m | 2.68 m x 2.34 m |
| Basement | Primary Bedroom | 4.49 m | 3.19 m | 4.49 m x 3.19 m |
Utilities
| Cable | Available |
| Electricity | Available |
| Sewer | Available |
https://www.realtor.ca/real-estate/28742524/bsmt-7147-harwick-drive-mississauga-malton-malton
Kannan Nadarajah
Salesperson
7 Eastvale Drive Unit 205
Markham, Ontario L3S 4N8

