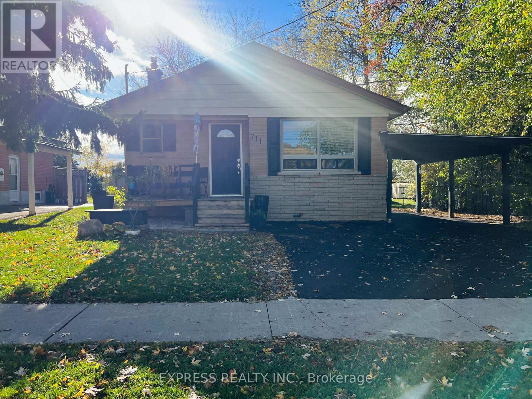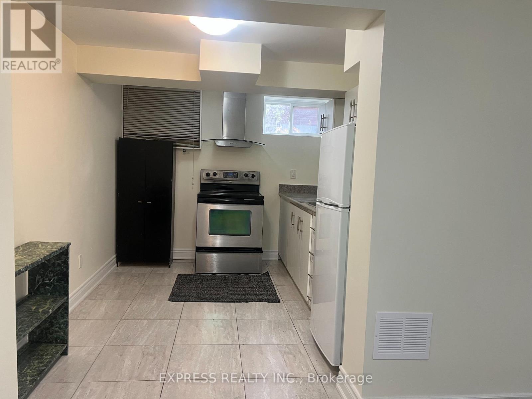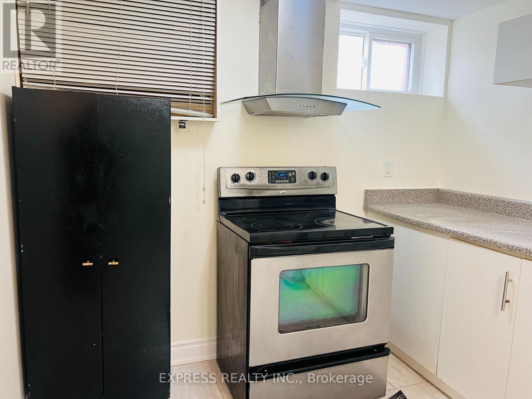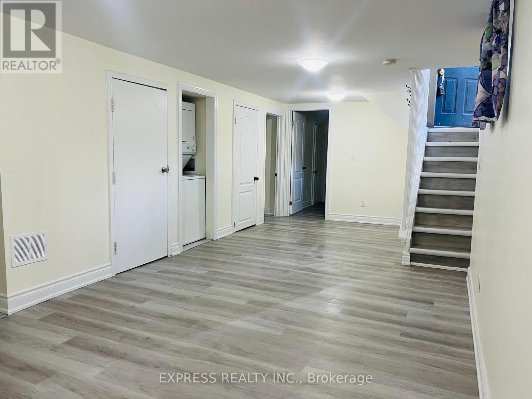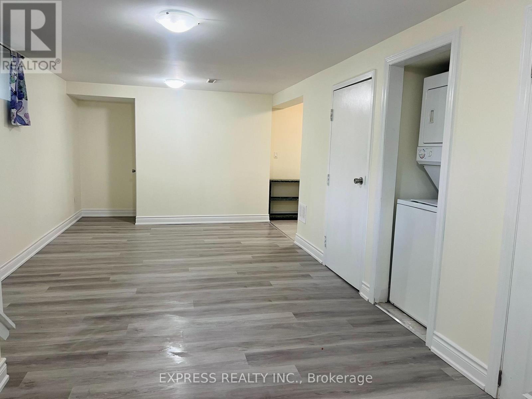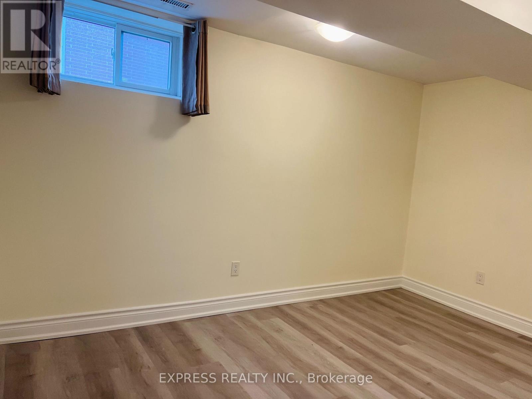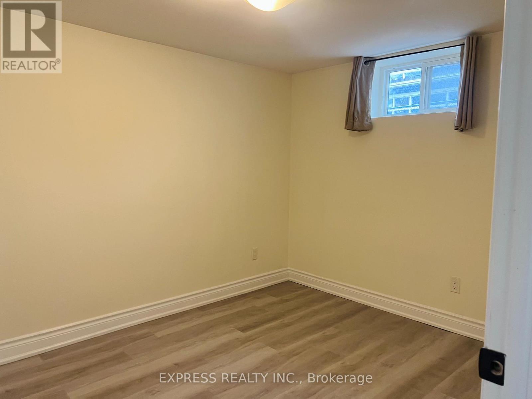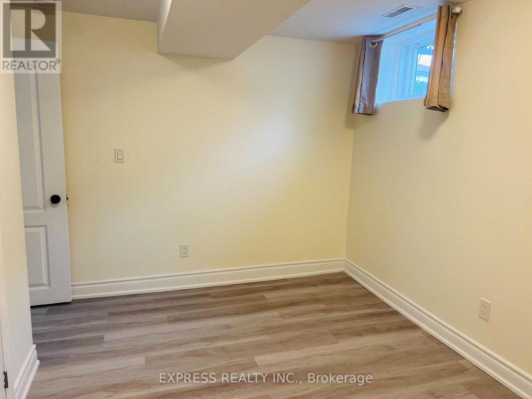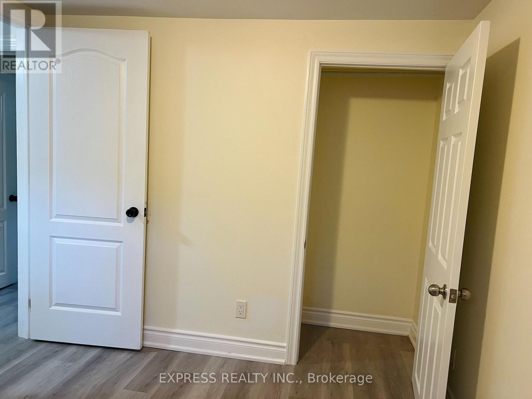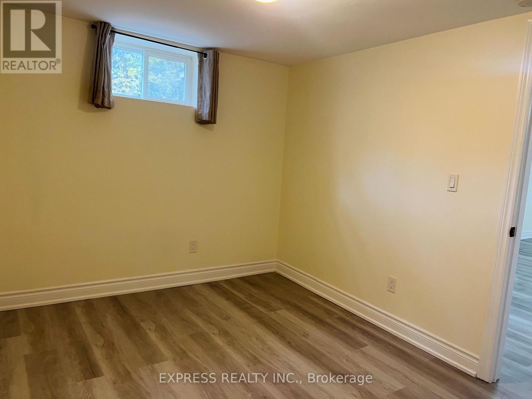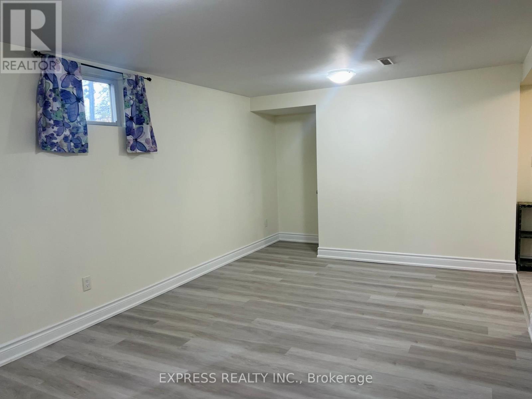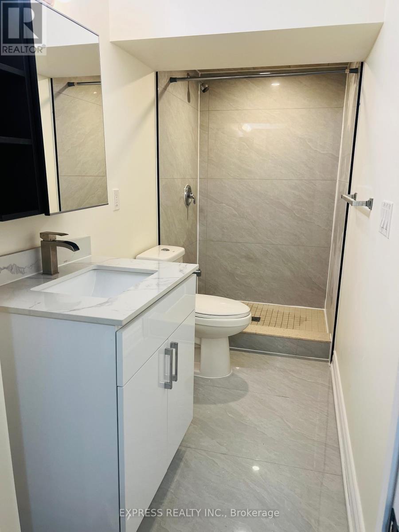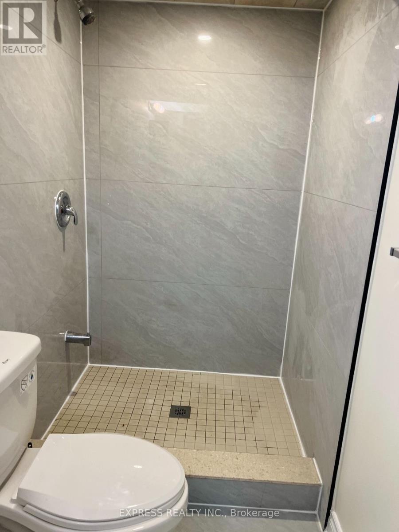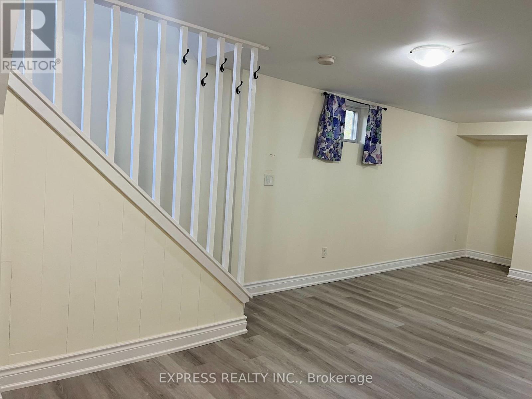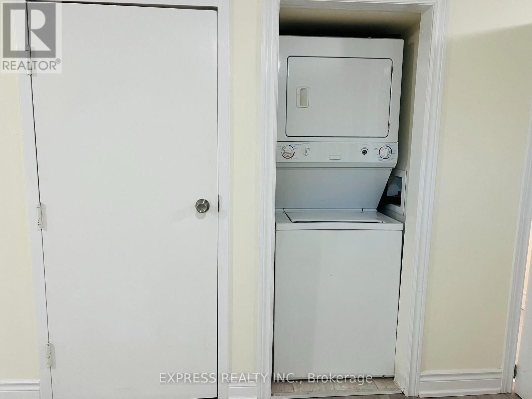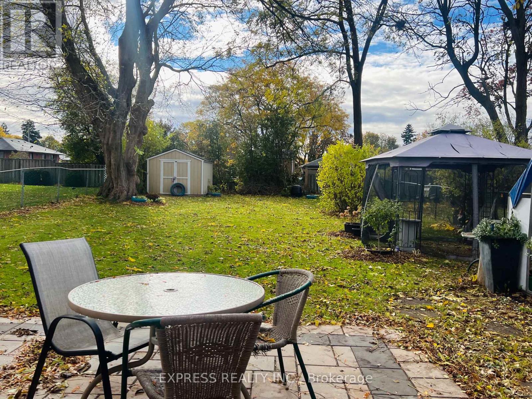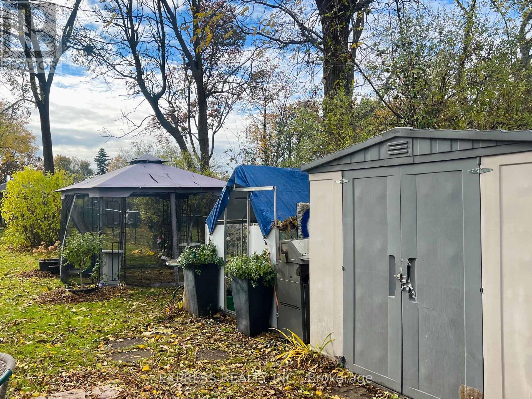Bsmt - 711 Dunlop Street W Whitby, Ontario L1N 1V4
2 Bedroom
1 Bathroom
700 - 1100 sqft
Bungalow
Central Air Conditioning
Forced Air
$1,450 Monthly
Brick Bungalow With Side Door Enterance. 2 Bdrm Bsmt Apt. 2 Bdrms, 3 Pc Bath W/Shower (No Tub). Appliances Incl. Laminate & Ceramic Flrs, Ensuite Laundry, Neutral Paint. Parking For 2 Cars. Share Garden Shed/Yard Main/Snow Clearing W/Main Fl Tenant. Convenient Downtown Whitby location. Steps to retail shopping plaza, supermarket, and restaurants. Close to schools, parks, library, etc. 4 mins drive from Hwy 401. (id:60365)
Property Details
| MLS® Number | E12518656 |
| Property Type | Single Family |
| Community Name | Downtown Whitby |
| Features | Lane, Carpet Free |
| ParkingSpaceTotal | 2 |
Building
| BathroomTotal | 1 |
| BedroomsAboveGround | 2 |
| BedroomsTotal | 2 |
| Age | 51 To 99 Years |
| Appliances | Dryer, Water Heater, Stove, Washer, Refrigerator |
| ArchitecturalStyle | Bungalow |
| BasementFeatures | Apartment In Basement, Separate Entrance |
| BasementType | N/a, N/a |
| ConstructionStyleAttachment | Detached |
| CoolingType | Central Air Conditioning |
| ExteriorFinish | Brick |
| FlooringType | Tile, Laminate |
| FoundationType | Concrete |
| HeatingFuel | Natural Gas |
| HeatingType | Forced Air |
| StoriesTotal | 1 |
| SizeInterior | 700 - 1100 Sqft |
| Type | House |
| UtilityWater | Municipal Water |
Parking
| Carport | |
| No Garage |
Land
| Acreage | No |
| Sewer | Sanitary Sewer |
| SizeDepth | 164 Ft |
| SizeFrontage | 47 Ft ,1 In |
| SizeIrregular | 47.1 X 164 Ft |
| SizeTotalText | 47.1 X 164 Ft |
Rooms
| Level | Type | Length | Width | Dimensions |
|---|---|---|---|---|
| Basement | Kitchen | 3.14 m | 2.6 m | 3.14 m x 2.6 m |
| Basement | Living Room | 4.05 m | 3.2 m | 4.05 m x 3.2 m |
| Basement | Family Room | 3.2 m | 2.96 m | 3.2 m x 2.96 m |
| Basement | Bedroom | 3.74 m | 2.49 m | 3.74 m x 2.49 m |
| Basement | Bedroom 2 | 3.21 m | 2.49 m | 3.21 m x 2.49 m |
| Basement | Bathroom | 3.23 m | 1.25 m | 3.23 m x 1.25 m |
Hong Xie
Broker
Express Realty Inc.
220 Duncan Mill Rd #109
Toronto, Ontario M3B 3J5
220 Duncan Mill Rd #109
Toronto, Ontario M3B 3J5

