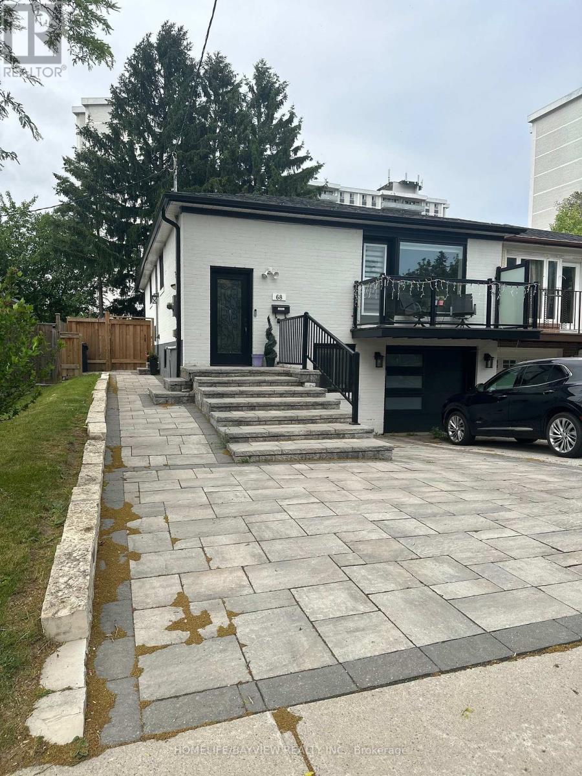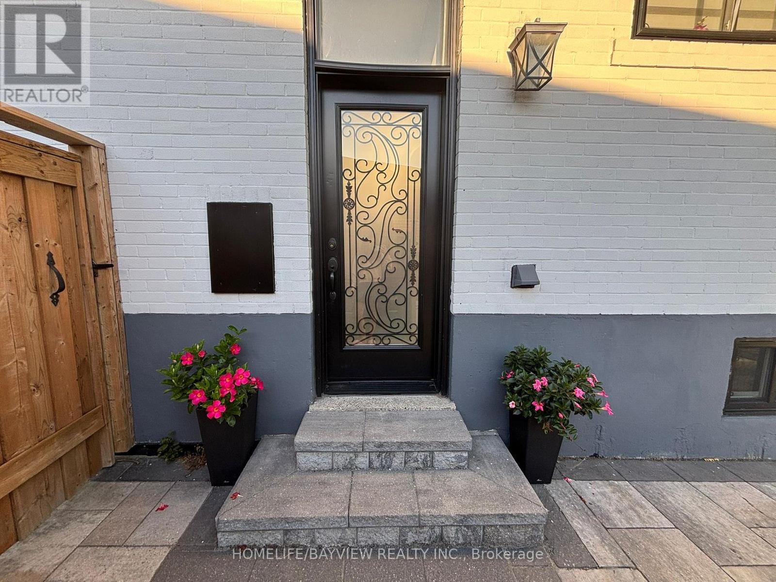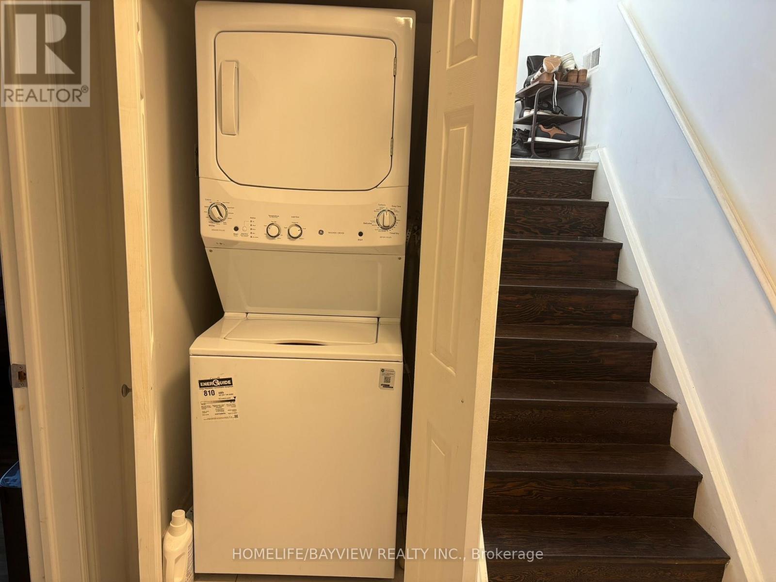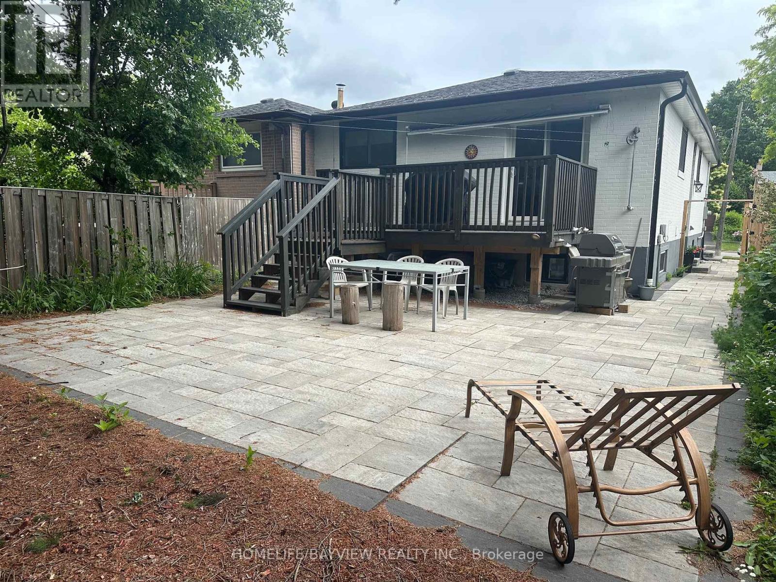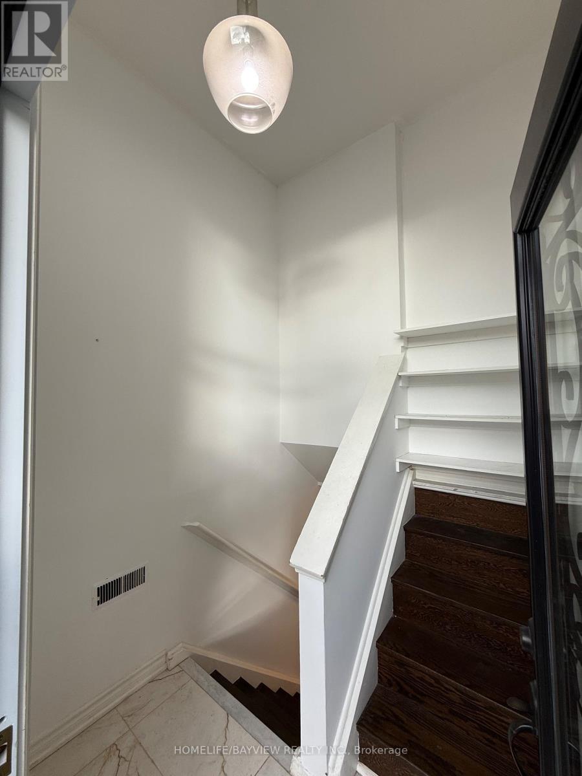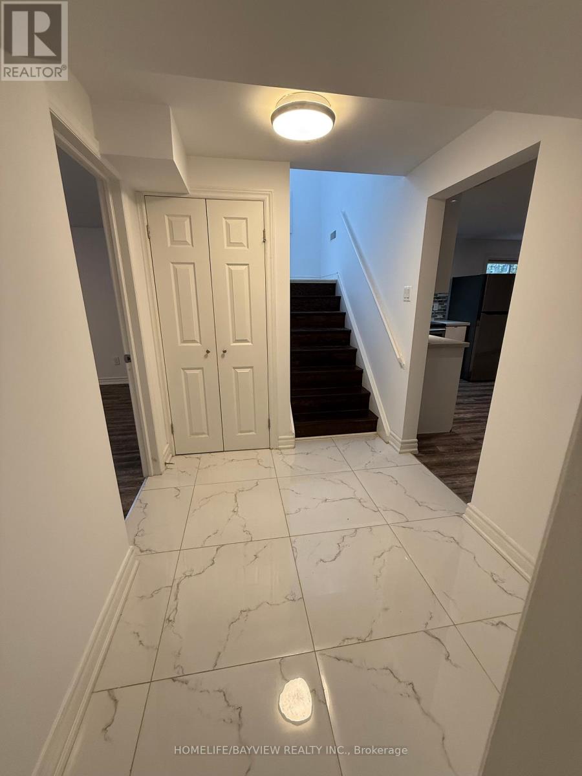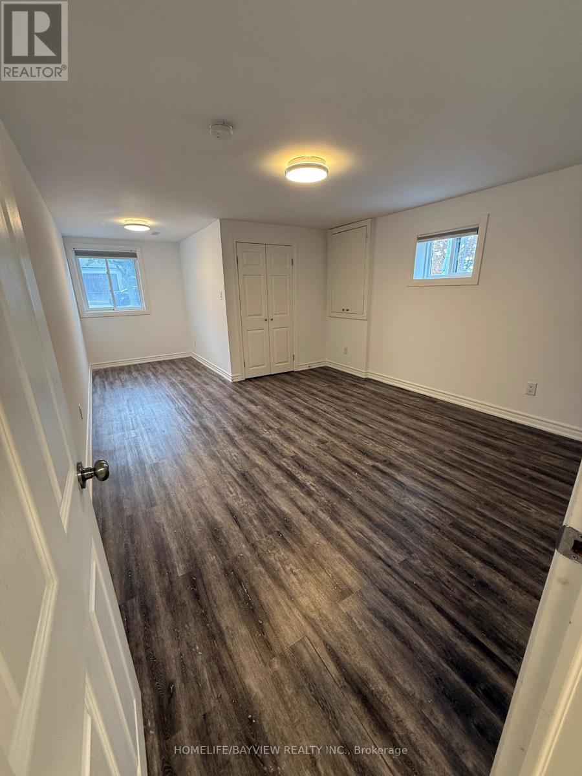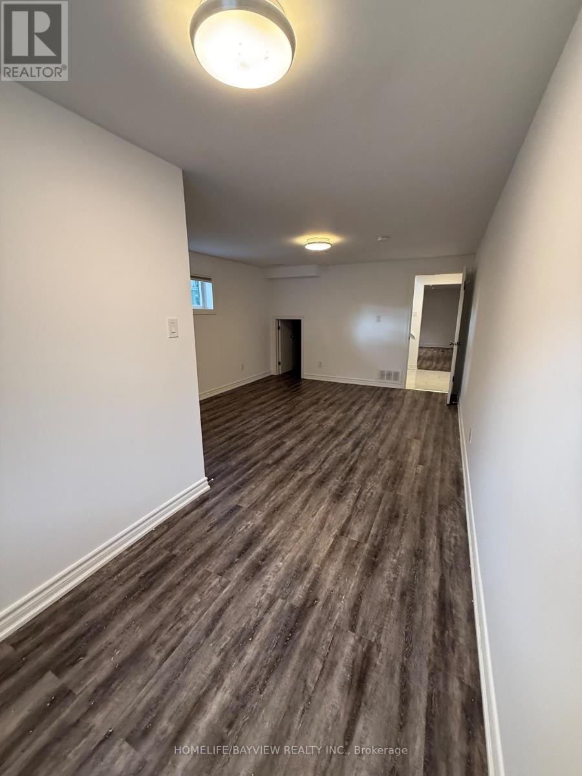2 Bedroom
1 Bathroom
1100 - 1500 sqft
Raised Bungalow
Central Air Conditioning
Forced Air
$2,650 Monthly
RARE!! Renovated 2-Bedroom Basement Apartment in Victoria Village Area, a Must See! Bright basement unit with Separate Entrance, 2 Large Bedrooms, Open Living space with Vinyl Floors and Stainless Steel Kitchen Appliances. Custom kitchen with Quartz Counter-Tops. Primary Bedroom is over 250 SQFT with space for King Size Bed, Dresser, additional cabinets and an Office Desk near the window. Second Bedroom can be used as an office, gym or children's room. Private Laundry Included. Bright 4-Piece Bathroom! Beautiful, Large Semi-Private Backyard with Patio (Shared with Main Floor Apartment), Great for Entertaining. Well Maintained Garden with No Lawn Maintenance Required. Wide Driveway, with one (1) parking spot included for basement tenants. Utilities included: Hydro, Water, Gas, Water Heater Rental (excluding, Cable and Internet, but available). This Spacious Basement Unit is perfect for couples looking to live in a great quiet neighbourhood, near public transit, parks, shops, schools, a library as well as close to major highways (404/DVP/401). Move-In-Ready Property. Don't miss this opportunity to live in A Highly-Desirable Neighbourhood. This will be the first and last place you look! Don't Delay, Lock it in today! (id:60365)
Property Details
|
MLS® Number
|
C12410930 |
|
Property Type
|
Single Family |
|
Community Name
|
Victoria Village |
|
AmenitiesNearBy
|
Place Of Worship, Public Transit, Schools |
|
EquipmentType
|
Water Heater |
|
Features
|
Level Lot, Flat Site, Carpet Free, In Suite Laundry |
|
ParkingSpaceTotal
|
1 |
|
RentalEquipmentType
|
Water Heater |
Building
|
BathroomTotal
|
1 |
|
BedroomsAboveGround
|
2 |
|
BedroomsTotal
|
2 |
|
Age
|
51 To 99 Years |
|
Appliances
|
Water Heater, Dishwasher, Dryer, Stove, Washer, Refrigerator |
|
ArchitecturalStyle
|
Raised Bungalow |
|
BasementDevelopment
|
Finished |
|
BasementFeatures
|
Separate Entrance |
|
BasementType
|
N/a (finished) |
|
ConstructionStyleAttachment
|
Semi-detached |
|
CoolingType
|
Central Air Conditioning |
|
ExteriorFinish
|
Brick, Concrete |
|
FireProtection
|
Smoke Detectors, Monitored Alarm |
|
FlooringType
|
Vinyl |
|
FoundationType
|
Concrete |
|
HeatingFuel
|
Natural Gas |
|
HeatingType
|
Forced Air |
|
StoriesTotal
|
1 |
|
SizeInterior
|
1100 - 1500 Sqft |
|
Type
|
House |
|
UtilityWater
|
Municipal Water |
Parking
Land
|
Acreage
|
No |
|
FenceType
|
Partially Fenced, Fenced Yard |
|
LandAmenities
|
Place Of Worship, Public Transit, Schools |
|
Sewer
|
Sanitary Sewer |
|
SizeDepth
|
117 Ft ,2 In |
|
SizeFrontage
|
35 Ft |
|
SizeIrregular
|
35 X 117.2 Ft |
|
SizeTotalText
|
35 X 117.2 Ft |
Rooms
| Level |
Type |
Length |
Width |
Dimensions |
|
Basement |
Bedroom |
6.42 m |
3.7 m |
6.42 m x 3.7 m |
|
Basement |
Bedroom 2 |
3.02 m |
2.45 m |
3.02 m x 2.45 m |
|
Basement |
Kitchen |
3.7 m |
2.2 m |
3.7 m x 2.2 m |
|
Basement |
Living Room |
3.7 m |
3.4 m |
3.7 m x 3.4 m |
|
Basement |
Bathroom |
|
|
Measurements not available |
Utilities
|
Cable
|
Available |
|
Electricity
|
Installed |
|
Sewer
|
Installed |
https://www.realtor.ca/real-estate/28878967/bsmt-68-knighton-drive-toronto-victoria-village-victoria-village

