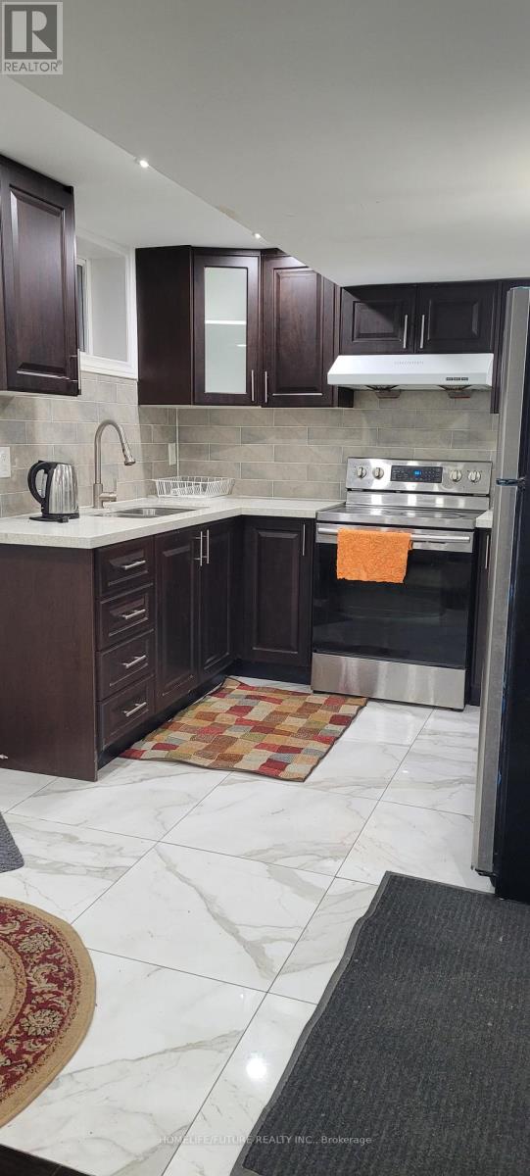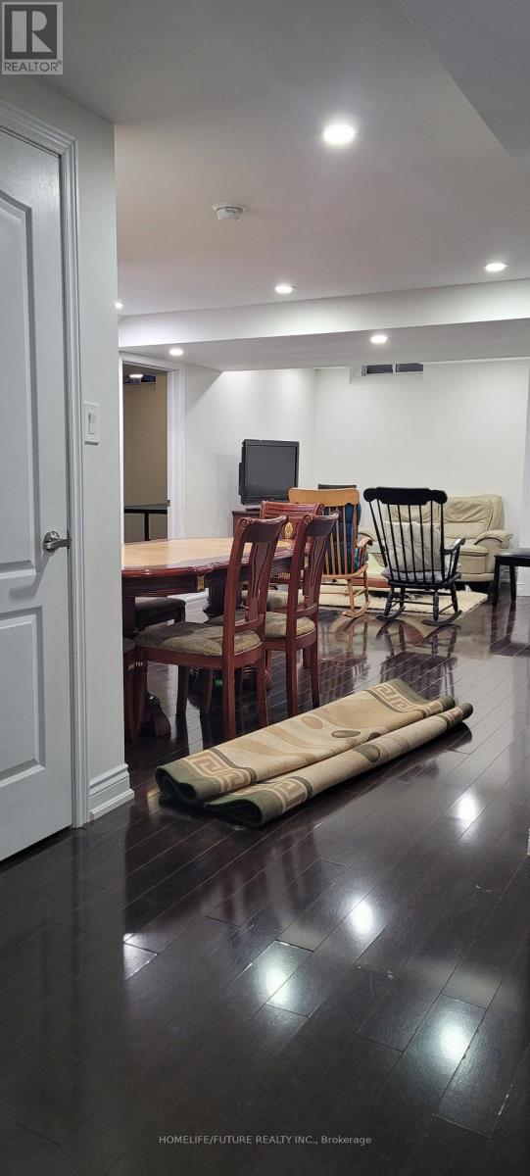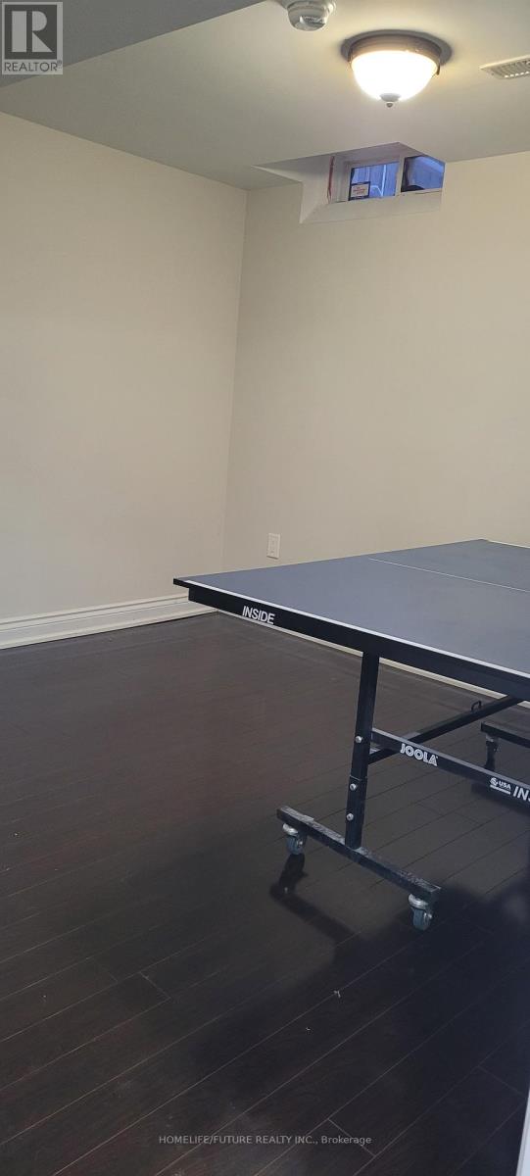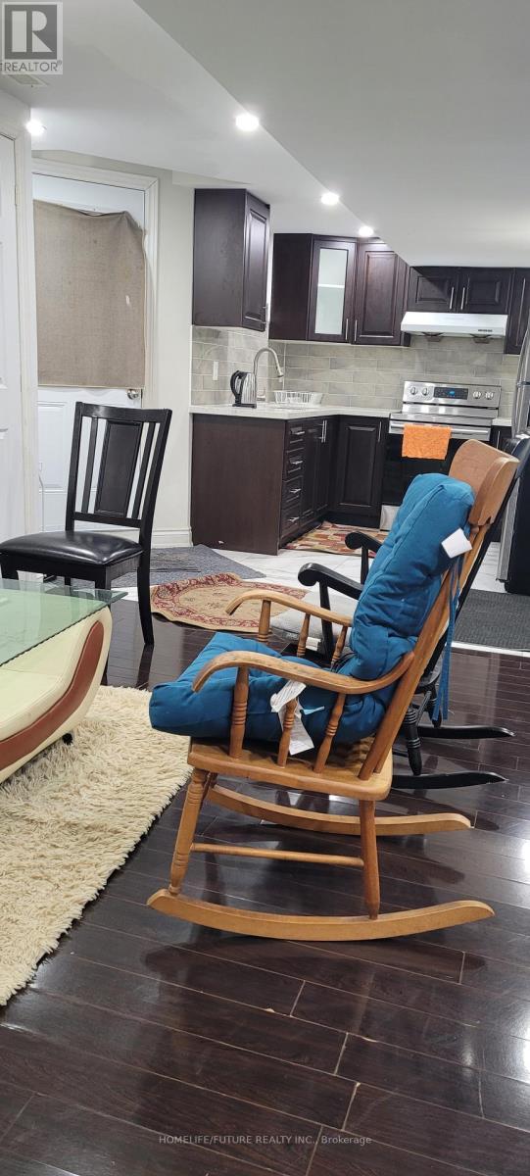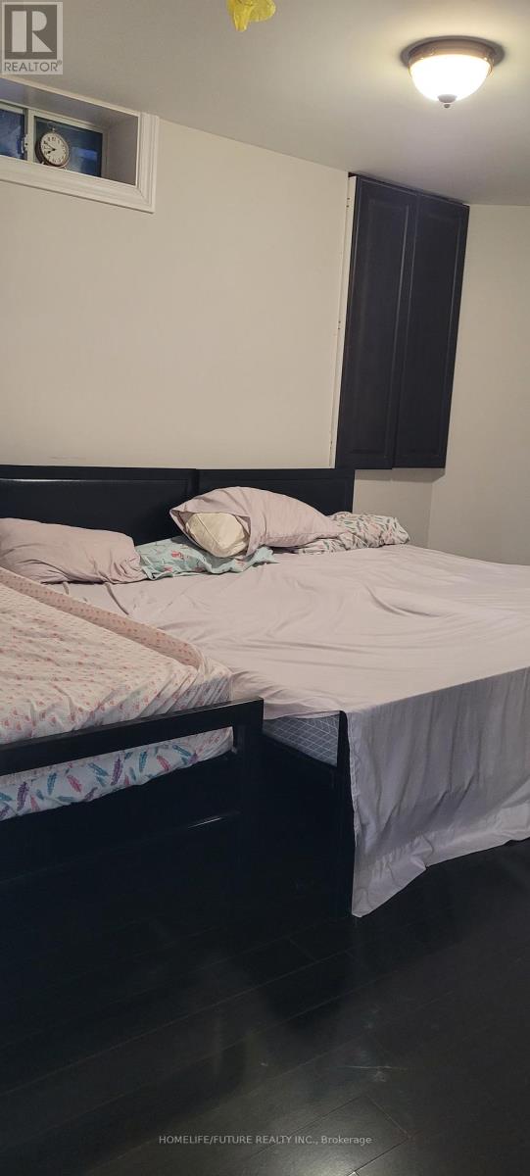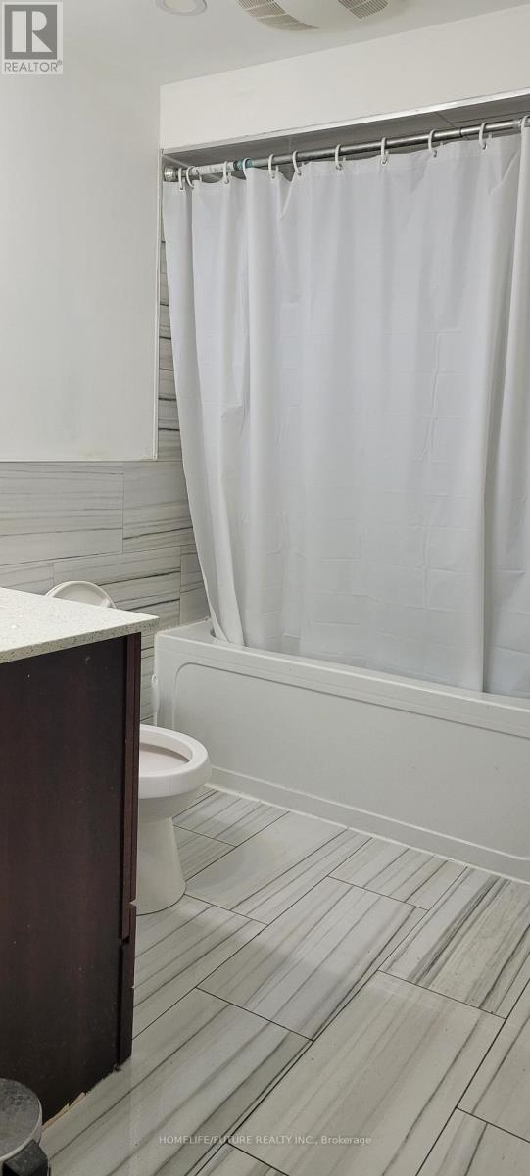(Bsmt) - 63 Rivendell Trail Toronto, Ontario M1X 2C2
3 Bedroom
1 Bathroom
700 - 1100 sqft
Central Air Conditioning
Forced Air
$1,800 Monthly
Welcome To This Beautiful Basement Apartment. In The Highland Creek Community Of Scarborough. With 3 Bedrooms, 1 Full Washrooms, 1 Car Parking, Open Kitchen With Granite Countertop, Stainless Steel Appliance, This Residence Offer Comfort And Style. Conveniently Located In A Demand Area Near U Of T, Schools, TTC, Highway 401 & 407, Places Of Worship, It's Perfect For Families And Commuters Alike. Tenant Is Responsible For 30% Of Utilities Expenses. (id:60365)
Property Details
| MLS® Number | E12530100 |
| Property Type | Single Family |
| Community Name | Highland Creek |
| CommunityFeatures | School Bus |
| EquipmentType | Water Heater |
| Features | Dry |
| ParkingSpaceTotal | 1 |
| RentalEquipmentType | Water Heater |
Building
| BathroomTotal | 1 |
| BedroomsAboveGround | 2 |
| BedroomsBelowGround | 1 |
| BedroomsTotal | 3 |
| Age | 16 To 30 Years |
| Appliances | Dryer, Stove, Washer, Refrigerator |
| BasementDevelopment | Finished |
| BasementFeatures | Apartment In Basement |
| BasementType | N/a, N/a (finished) |
| ConstructionStyleAttachment | Detached |
| CoolingType | Central Air Conditioning |
| ExteriorFinish | Brick |
| FlooringType | Laminate, Ceramic |
| FoundationType | Concrete |
| HeatingFuel | Natural Gas |
| HeatingType | Forced Air |
| StoriesTotal | 2 |
| SizeInterior | 700 - 1100 Sqft |
| Type | House |
| UtilityWater | Municipal Water |
Parking
| Attached Garage | |
| Garage |
Land
| Acreage | No |
| FenceType | Fenced Yard |
| Sewer | Sanitary Sewer |
Rooms
| Level | Type | Length | Width | Dimensions |
|---|---|---|---|---|
| Basement | Living Room | 5.9 m | 4.2 m | 5.9 m x 4.2 m |
| Basement | Kitchen | 3.99 m | 3.99 m | 3.99 m x 3.99 m |
| Basement | Primary Bedroom | 4.99 m | 4.3 m | 4.99 m x 4.3 m |
| Basement | Bedroom 2 | 3.7 m | 3.5 m | 3.7 m x 3.5 m |
| Basement | Bedroom 3 | 3.5 m | 3.3 m | 3.5 m x 3.3 m |
Rajkumar Rasiah
Salesperson
Homelife/future Realty Inc.
7 Eastvale Drive Unit 205
Markham, Ontario L3S 4N8
7 Eastvale Drive Unit 205
Markham, Ontario L3S 4N8

