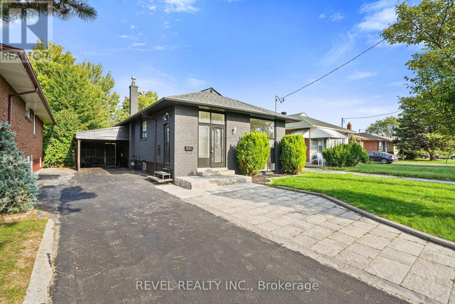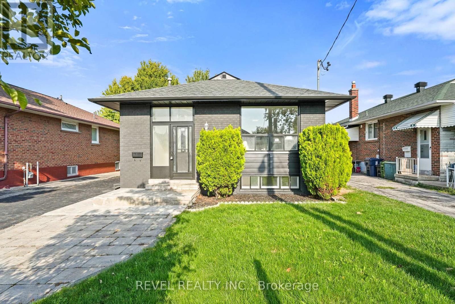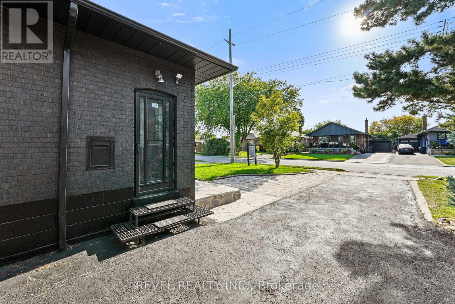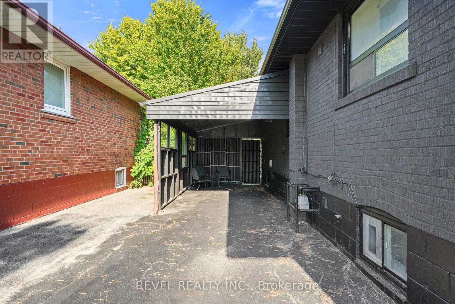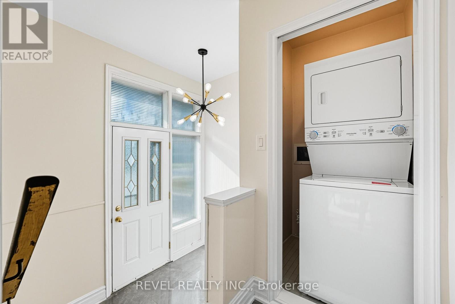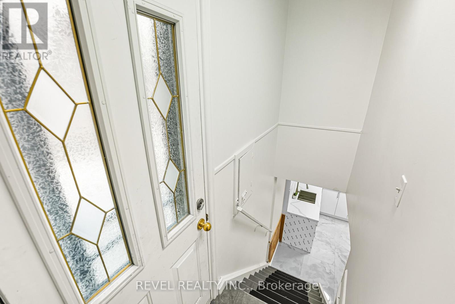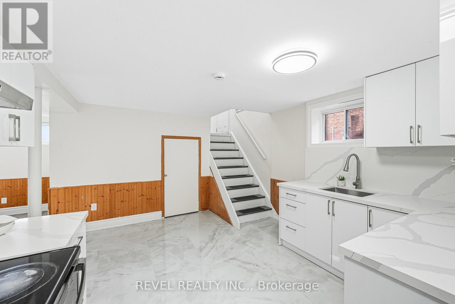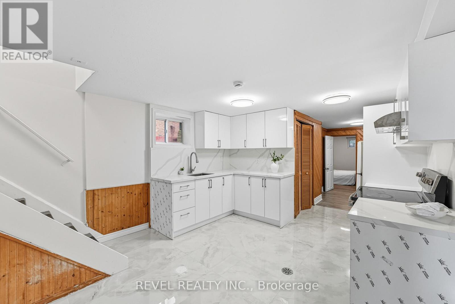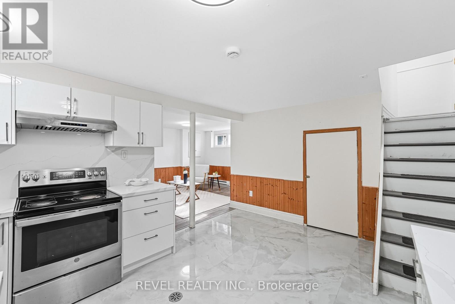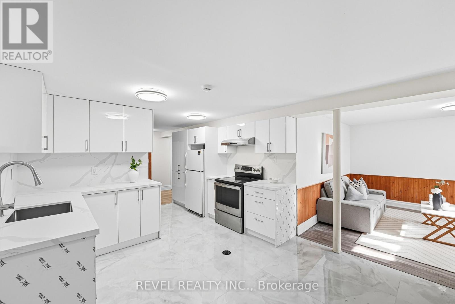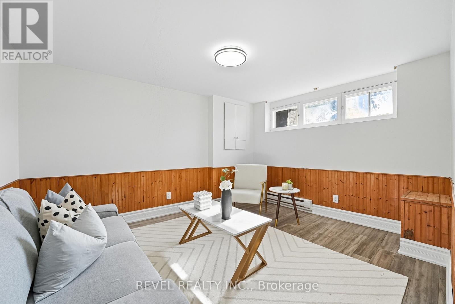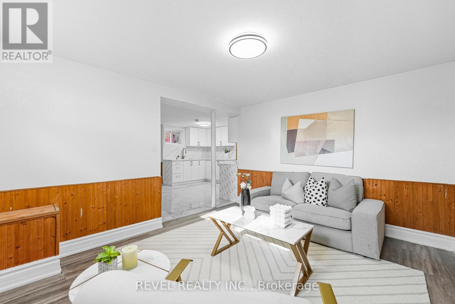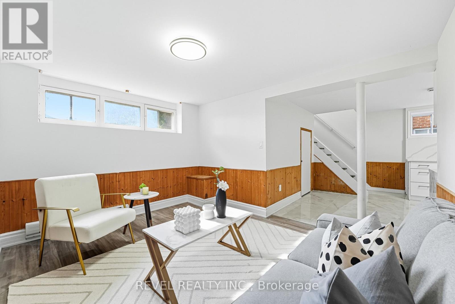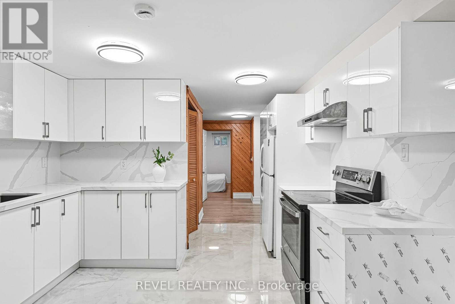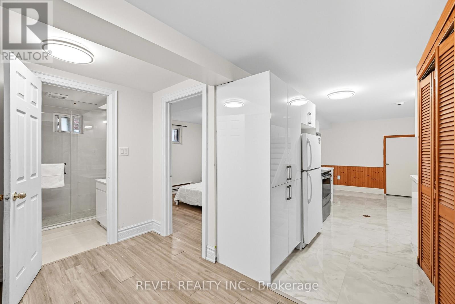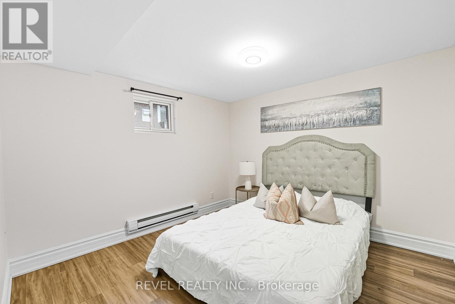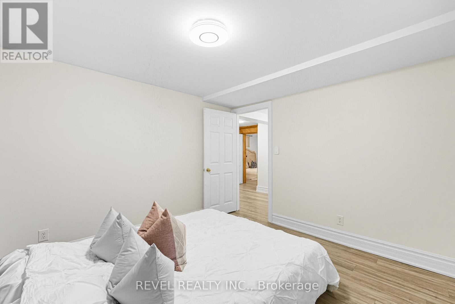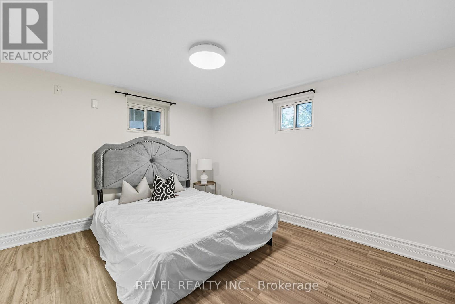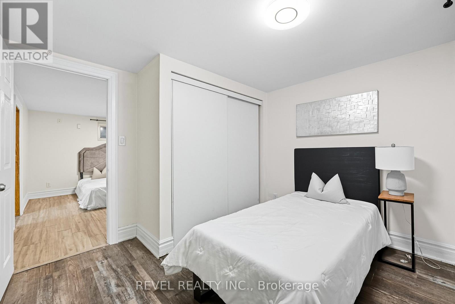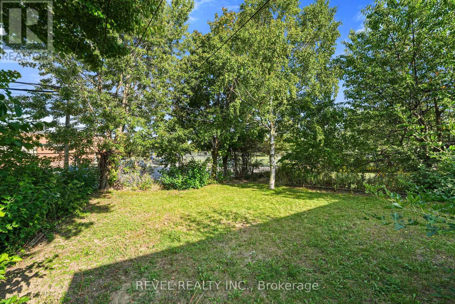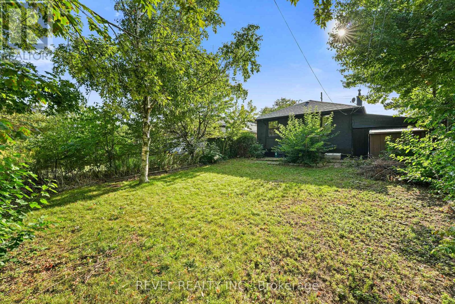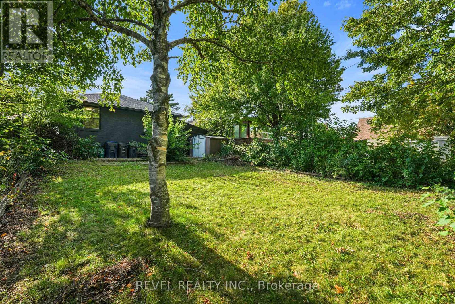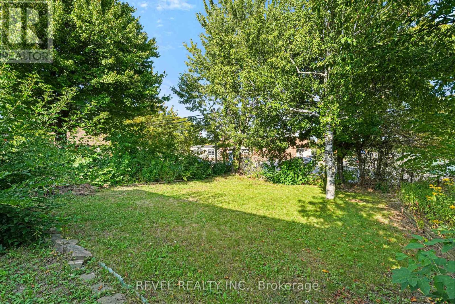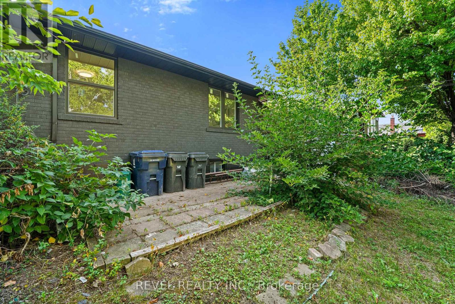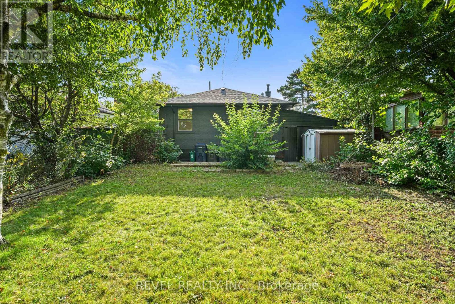Bsmt - 63 Crosland Drive Toronto, Ontario M1R 4M9
$2,000 Monthly
Welcome to 63 Crosland Dr, a beautifully updated lower level 3 bedroom apartment in a prime Toronto neighbourhood. This newly renovated unit features a spacious kitchen, laminate flooring throughout, bright windows, and a fresh modern look from top to bottom. Enjoy an updated kitchen and bathroom, new light fixtures, plugs, switches, and freshly painted finishes that make the space feel clean and move in ready. Ideally located steps to schools, transit, shopping including Parkway Mall, and just minutes to the 401 and DVP, this apartment offers comfort, convenience, and incredible value in a highly sought after community. Tenant is responsible for 30% of the utilities. (id:60365)
Property Details
| MLS® Number | E12525472 |
| Property Type | Single Family |
| Community Name | Wexford-Maryvale |
| AmenitiesNearBy | Park, Place Of Worship, Public Transit, Schools |
| EquipmentType | Water Heater |
| ParkingSpaceTotal | 3 |
| RentalEquipmentType | Water Heater |
Building
| BathroomTotal | 1 |
| BedroomsAboveGround | 3 |
| BedroomsTotal | 3 |
| ArchitecturalStyle | Bungalow |
| BasementDevelopment | Finished |
| BasementFeatures | Separate Entrance |
| BasementType | N/a (finished), N/a |
| ConstructionStyleAttachment | Detached |
| CoolingType | Wall Unit |
| ExteriorFinish | Brick |
| FlooringType | Carpeted |
| FoundationType | Block |
| StoriesTotal | 1 |
| SizeInterior | 1100 - 1500 Sqft |
| Type | House |
| UtilityWater | Municipal Water |
Parking
| Carport | |
| No Garage |
Land
| Acreage | No |
| LandAmenities | Park, Place Of Worship, Public Transit, Schools |
| Sewer | Sanitary Sewer |
| SizeDepth | 122 Ft |
| SizeFrontage | 42 Ft ,10 In |
| SizeIrregular | 42.9 X 122 Ft |
| SizeTotalText | 42.9 X 122 Ft |
Rooms
| Level | Type | Length | Width | Dimensions |
|---|---|---|---|---|
| Basement | Bedroom | 3.32 m | 2.96 m | 3.32 m x 2.96 m |
| Basement | Family Room | 3.84 m | 3.24 m | 3.84 m x 3.24 m |
| Basement | Bedroom 4 | 3.27 m | 3.24 m | 3.27 m x 3.24 m |
| Basement | Bedroom 5 | 3.85 m | 3.32 m | 3.85 m x 3.32 m |
Sam Karimi
Salesperson
1032 Brock Street S Unit: 200b
Whitby, Ontario L1N 4L8

