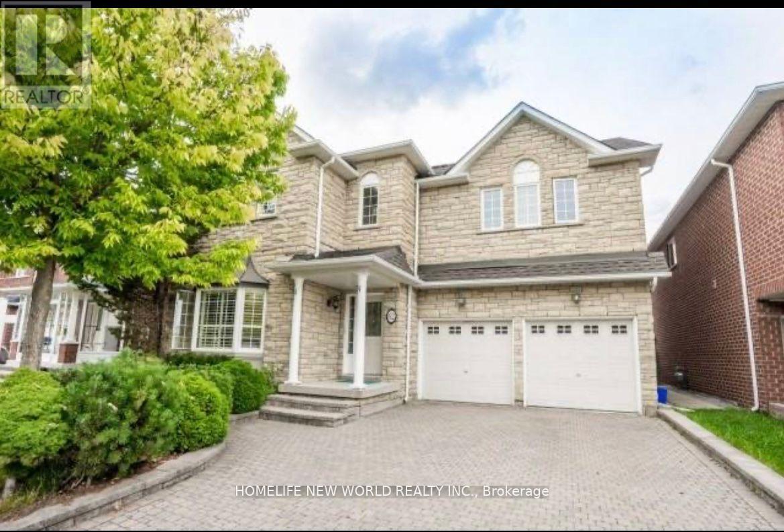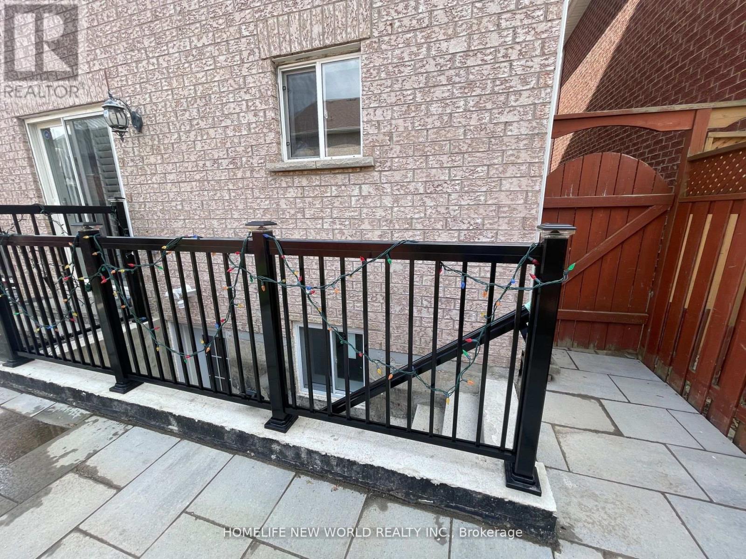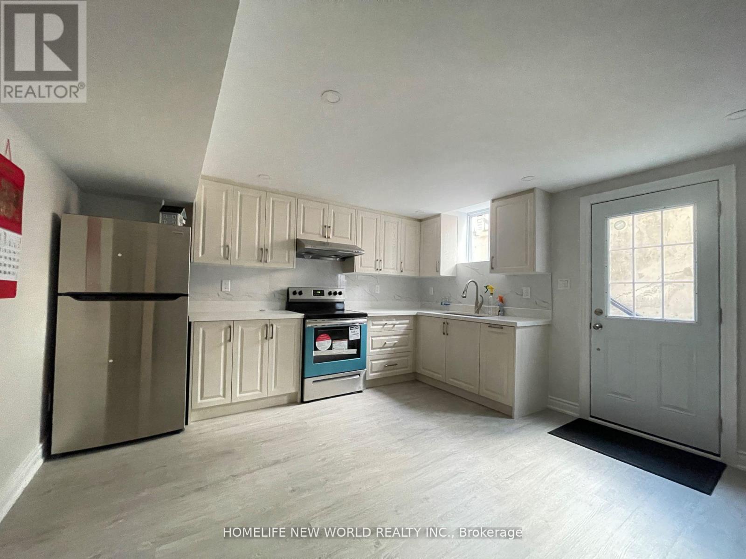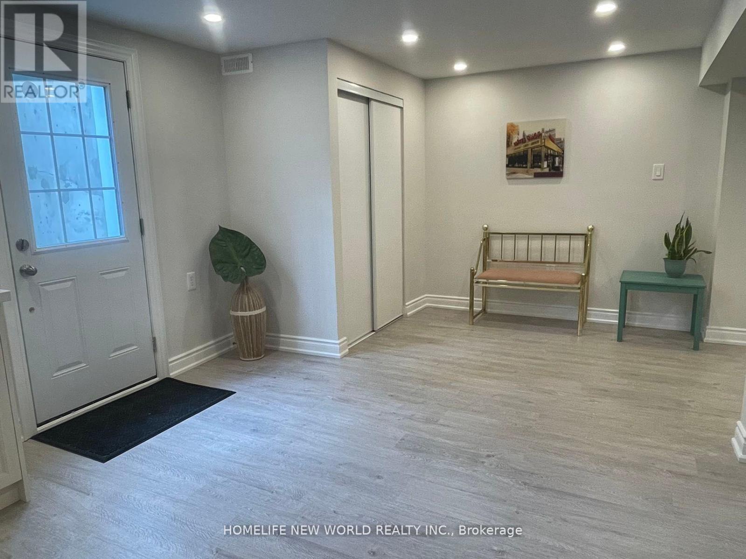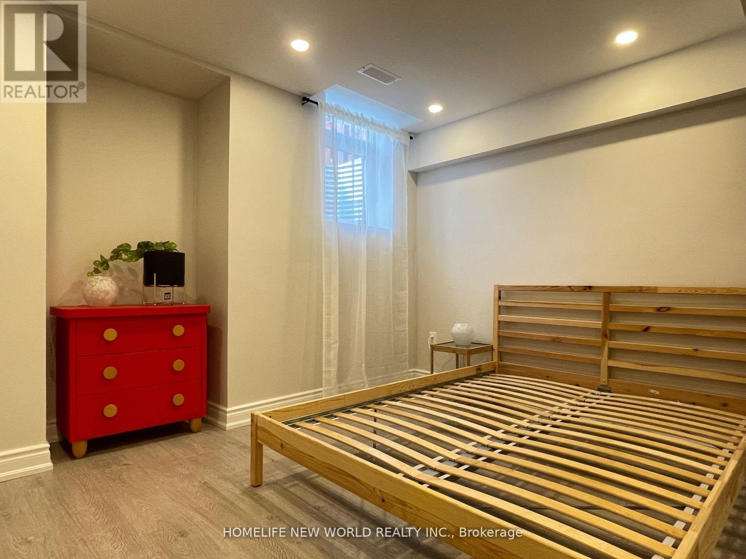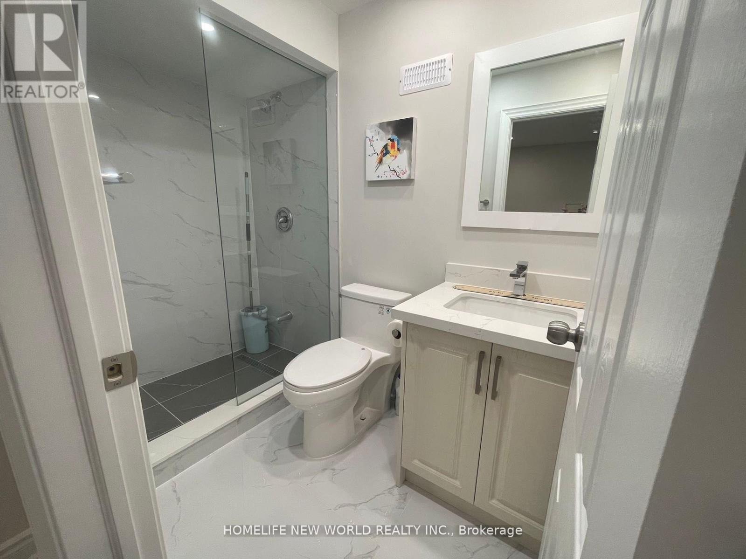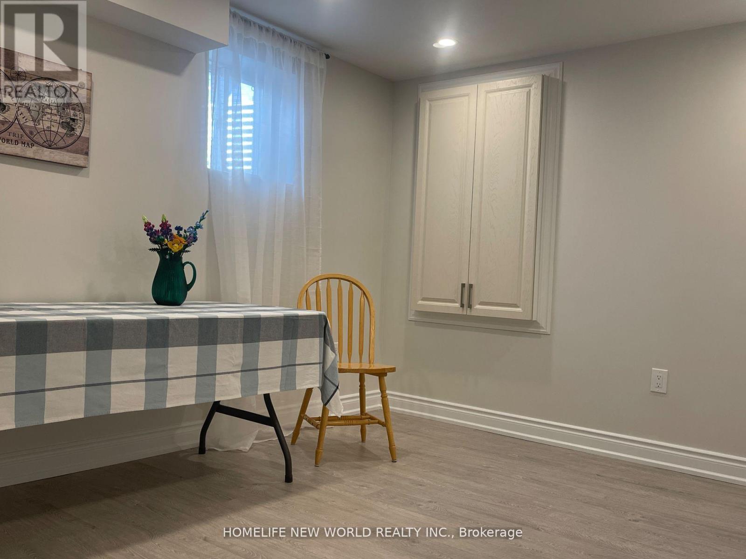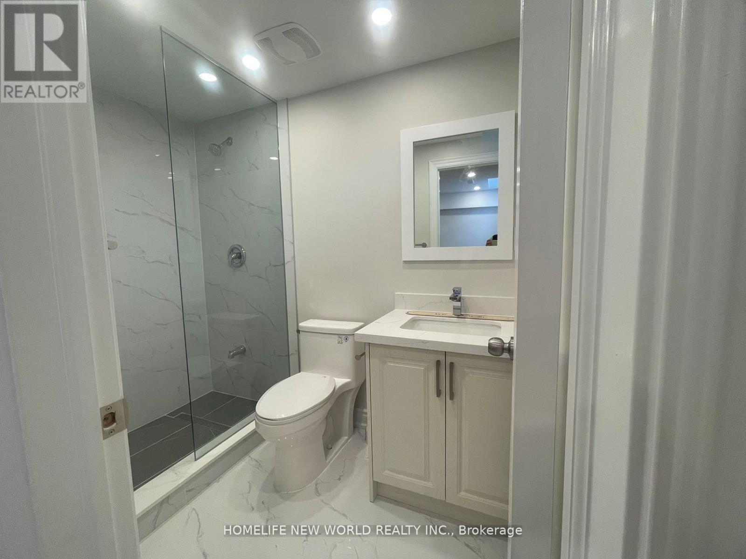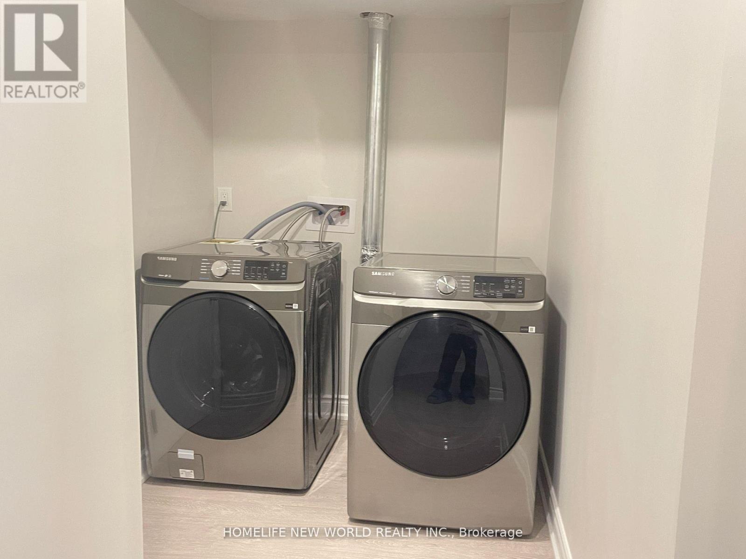Bsmt - 62 Westchester Crescent Markham, Ontario L6C 2X6
$2,000 Monthly
Great location & Immaculate Move-In Condition! This Legal 2nd unit offering 2 bedrooms and 2 bathrooms, Separate entrances added privacy. Both bedrooms and the kitchen boast ample natural light through large windows; Situated in a peaceful neighborhood just steps away from the beautiful Berczy Park. Near Pierre Elliott Trudeau High School, Bur Oak Secondary School, Castlemore Elementary School, Stonebridge Elementary School, Wismer Church, With easy access to HWY 407/401 and surrounded by a variety of dining and shopping , This cozy appartment provides a perfect blend of comfort and convenience. (id:60365)
Property Details
| MLS® Number | N12296124 |
| Property Type | Single Family |
| Community Name | Berczy |
| EquipmentType | Water Heater |
| Features | Sump Pump |
| ParkingSpaceTotal | 2 |
| RentalEquipmentType | Water Heater |
Building
| BathroomTotal | 2 |
| BedroomsAboveGround | 2 |
| BedroomsTotal | 2 |
| Appliances | Range |
| BasementFeatures | Apartment In Basement |
| BasementType | N/a |
| ConstructionStatus | Insulation Upgraded |
| ConstructionStyleAttachment | Detached |
| CoolingType | Central Air Conditioning |
| ExteriorFinish | Brick, Stone |
| FlooringType | Vinyl |
| FoundationType | Concrete |
| HeatingFuel | Natural Gas |
| HeatingType | Forced Air |
| StoriesTotal | 2 |
| SizeInterior | 2500 - 3000 Sqft |
| Type | House |
| UtilityWater | Municipal Water |
Parking
| Attached Garage | |
| Garage |
Land
| Acreage | No |
| Sewer | Sanitary Sewer |
| SizeDepth | 80 Ft ,6 In |
| SizeFrontage | 45 Ft |
| SizeIrregular | 45 X 80.5 Ft |
| SizeTotalText | 45 X 80.5 Ft |
Rooms
| Level | Type | Length | Width | Dimensions |
|---|---|---|---|---|
| Basement | Living Room | 3.96 m | 3.78 m | 3.96 m x 3.78 m |
| Basement | Dining Room | 2.97 m | 3.35 m | 2.97 m x 3.35 m |
| Basement | Kitchen | 4.12 m | 2.13 m | 4.12 m x 2.13 m |
| Basement | Primary Bedroom | 3.66 m | 3.3 m | 3.66 m x 3.3 m |
| Basement | Bedroom 2 | 3.56 m | 3.05 m | 3.56 m x 3.05 m |
https://www.realtor.ca/real-estate/28629788/bsmt-62-westchester-crescent-markham-berczy-berczy
Garry Li
Broker
201 Consumers Rd., Ste. 205
Toronto, Ontario M2J 4G8

