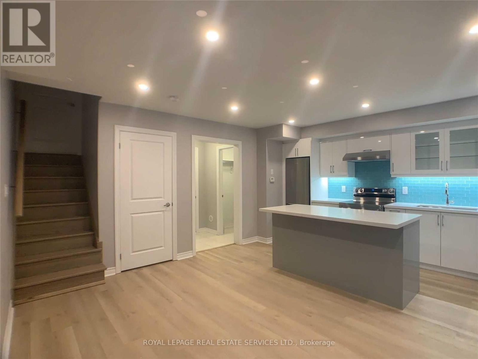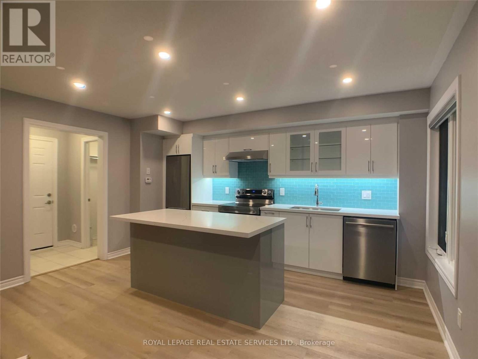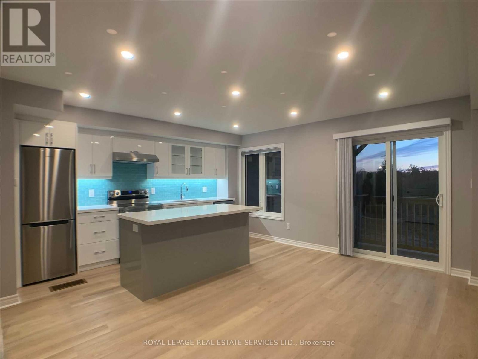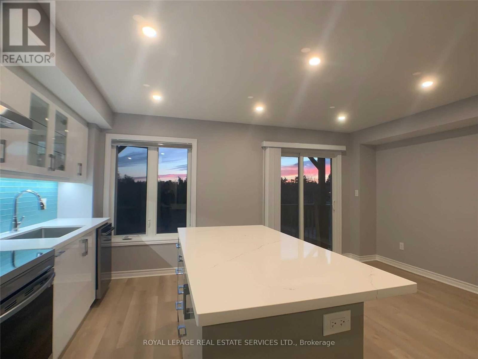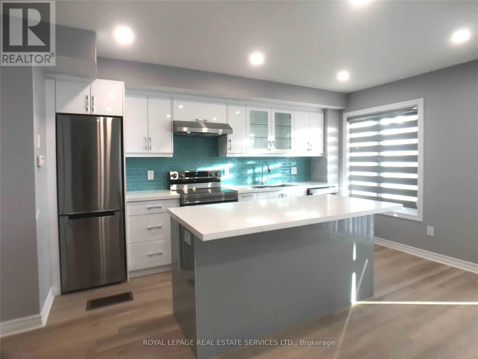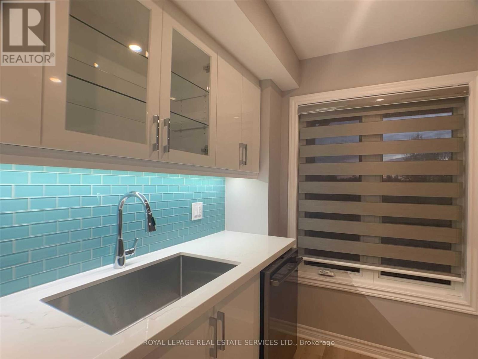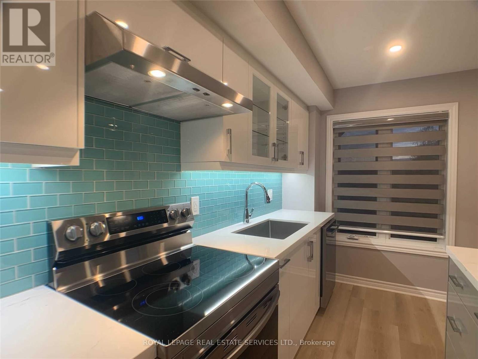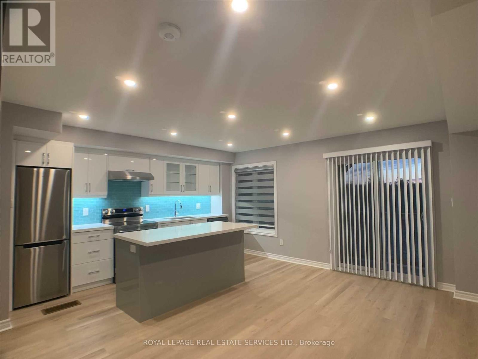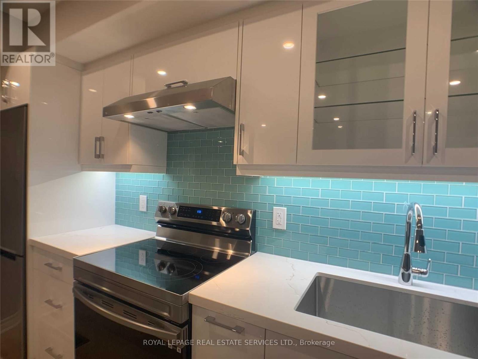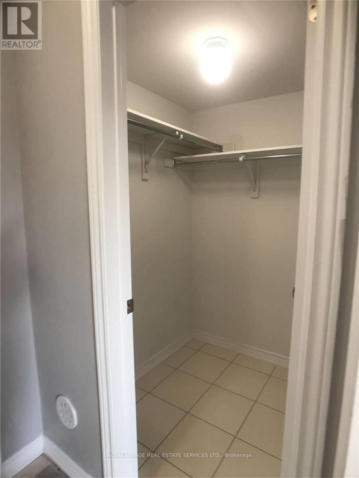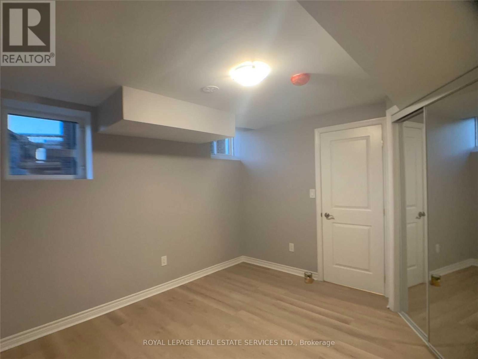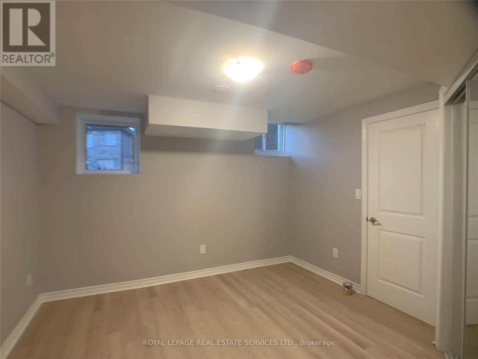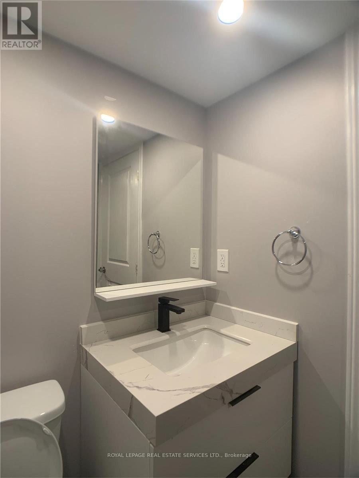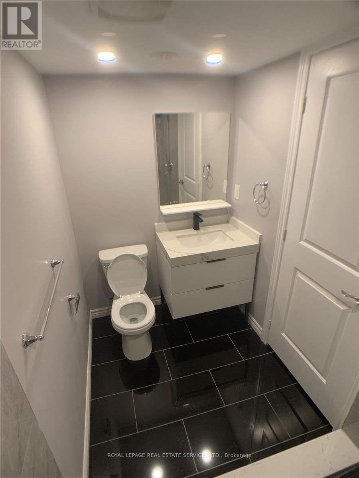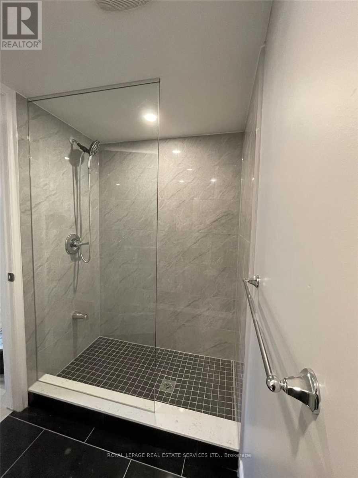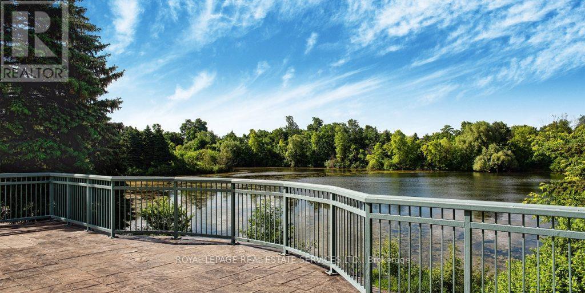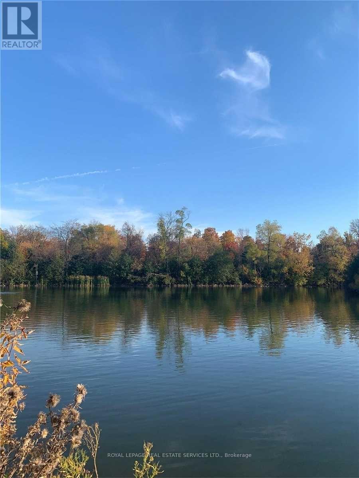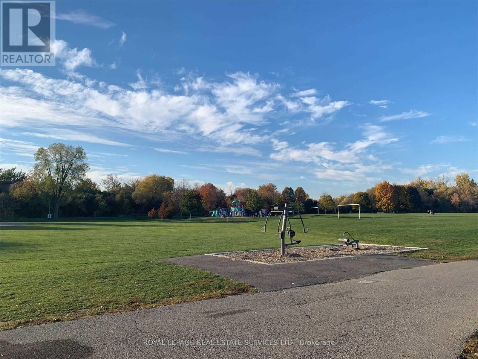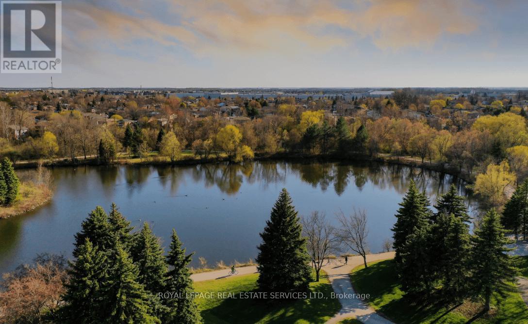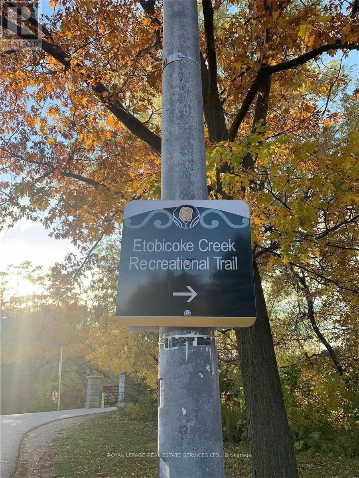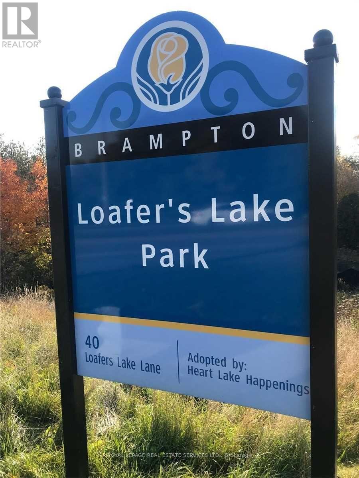Bsmt - 54 Savino Drive Brampton, Ontario L6Z 0J7
$1,600 Monthly
This lovely, legalized one-bedroom apartment with a private separate entrance spans two levels and is surrounded by natural woods, mature trees, and Loafer's Lake. It is also steps away from outdoor tennis courts, a baseball diamond, and a sports field. A short walk brings you to the Cyril Clark Brampton Library and the Paul Palleschi Recreation Centre. This end unit backs onto a beautiful ravine and lake setting. The main floor features a modern, sleek white kitchen with Stainless steel appliances; A 4x6 island with breakfast bar; Quartz countertops and Mosaic glass subway tile backsplash. Natural-colored wide plank flooring runs throughout. The bright living room overlooks the serene park, trees, and lake. Step out to your private patio and enjoy morning coffee with birdsong, treelined views, and fresh open-air surroundings. A few steps down is the spacious bedroom with a 3-piece ensuite bathroom, complete with large windows offering plenty of natural light. The unit also includes private laundry with a sink, extra storage space, and its own thermostat, allowing you to control your heating and cooling independently. Located in a high-demand area of Brampton, this unit is available for immediate possession. Walking distance to shops, grocery stores, banks, LCBO, Tim Hortons, McDonald's, and public transit. The Etobicoke Creek Trail is nearby and connects directly to the Sandalwood Pkwy bus stop. Only 3 minutes drive to Highway 410. (id:60365)
Property Details
| MLS® Number | W12576020 |
| Property Type | Single Family |
| Community Name | Heart Lake West |
| Features | Carpet Free, In Suite Laundry |
Building
| BathroomTotal | 1 |
| BedroomsAboveGround | 1 |
| BedroomsTotal | 1 |
| Age | 0 To 5 Years |
| Amenities | Separate Heating Controls |
| Appliances | Water Heater, Water Meter, Blinds, Dishwasher, Dryer, Hood Fan, Stove, Washer, Refrigerator |
| BasementDevelopment | Finished |
| BasementFeatures | Apartment In Basement, Walk Out, Separate Entrance |
| BasementType | N/a, N/a (finished), N/a |
| ConstructionStyleAttachment | Attached |
| CoolingType | Central Air Conditioning, Ventilation System |
| ExteriorFinish | Brick |
| FlooringType | Hardwood, Tile |
| FoundationType | Poured Concrete |
| HeatingFuel | Natural Gas |
| HeatingType | Forced Air |
| StoriesTotal | 3 |
| SizeInterior | 0 - 699 Sqft |
| Type | Row / Townhouse |
| UtilityWater | Municipal Water |
Parking
| Garage |
Land
| Acreage | No |
| Sewer | Sanitary Sewer |
Rooms
| Level | Type | Length | Width | Dimensions |
|---|---|---|---|---|
| Basement | Primary Bedroom | 3.56 m | 3.33 m | 3.56 m x 3.33 m |
| Basement | Bathroom | 2.44 m | 1.67 m | 2.44 m x 1.67 m |
| Main Level | Living Room | 5.19 m | 4.15 m | 5.19 m x 4.15 m |
| Main Level | Kitchen | 5.19 m | 4.15 m | 5.19 m x 4.15 m |
| Main Level | Pantry | 1.22 m | 1.22 m | 1.22 m x 1.22 m |
Sandy Sun
Broker
2520 Eglinton Ave West #207b
Mississauga, Ontario L5M 0Y4

