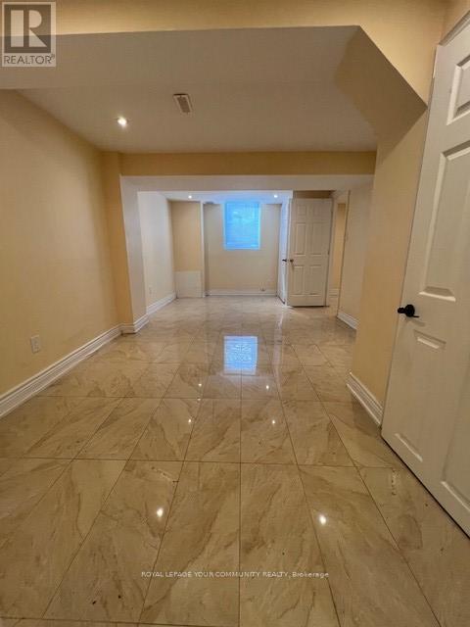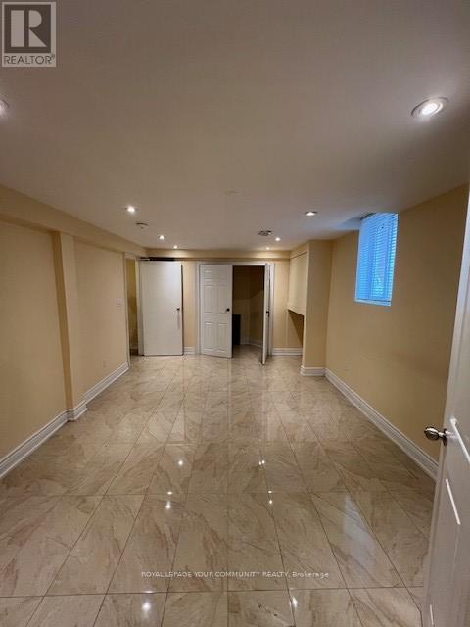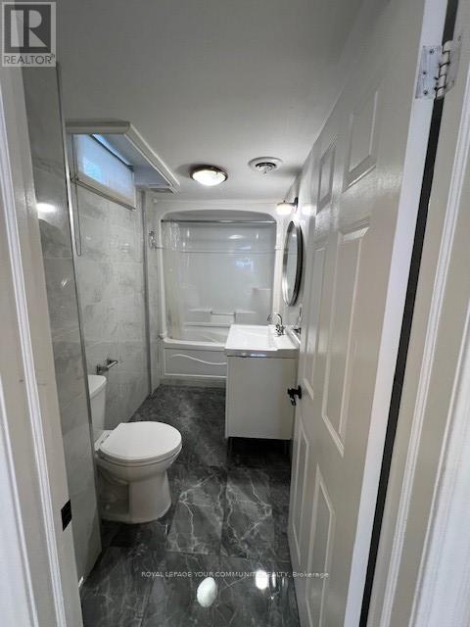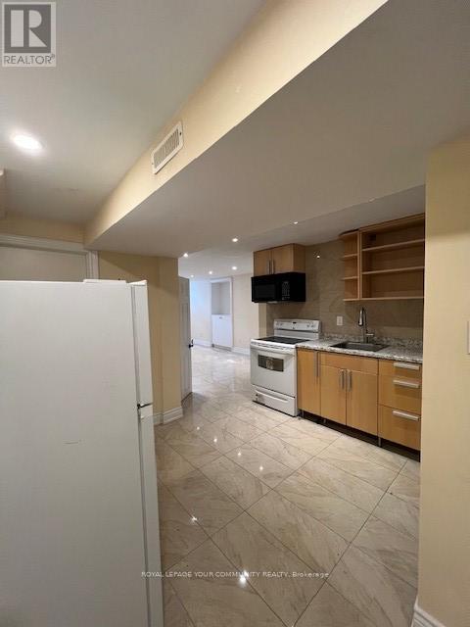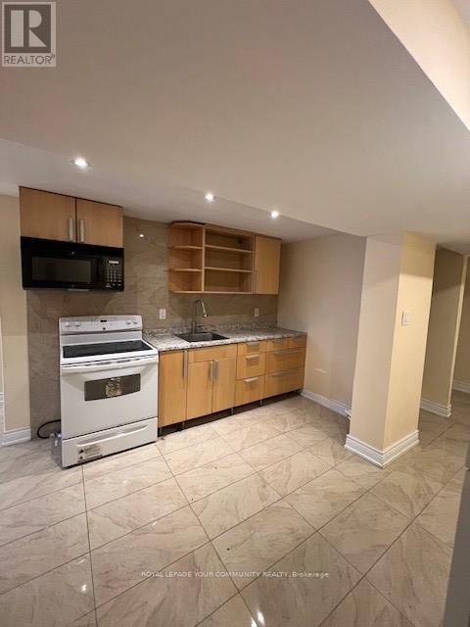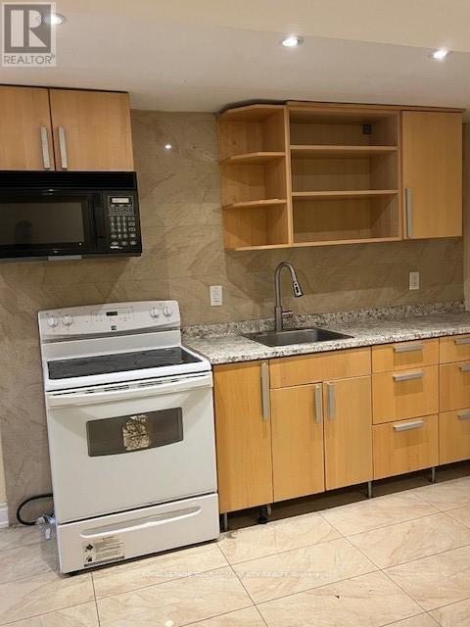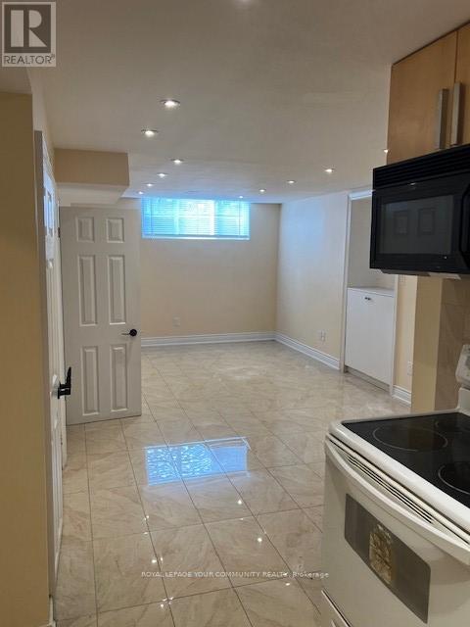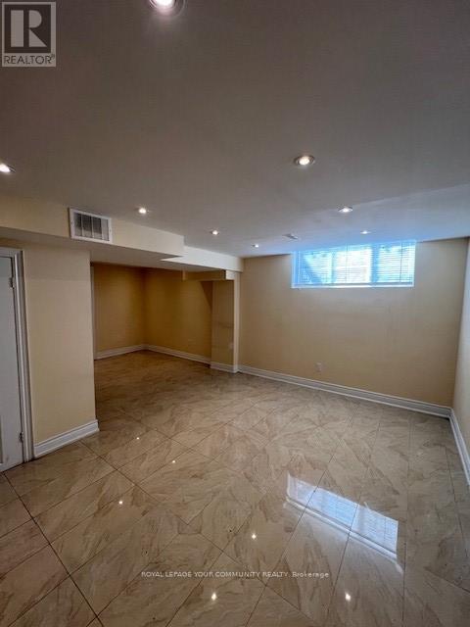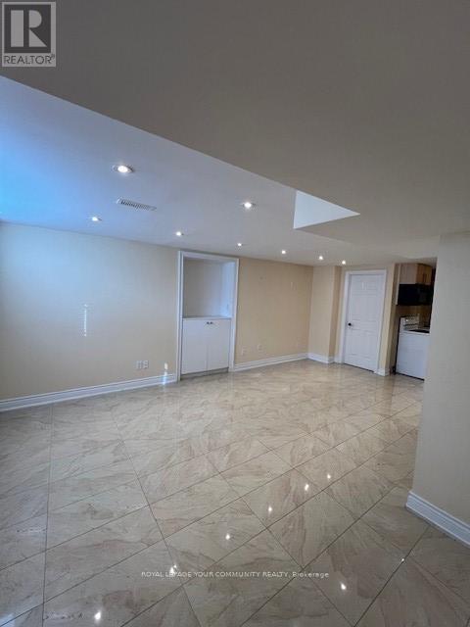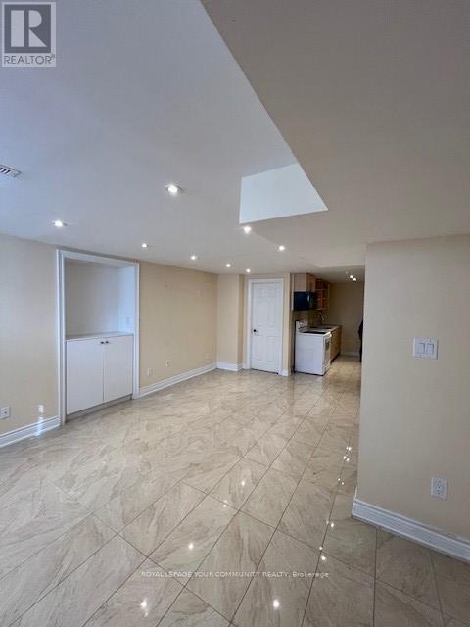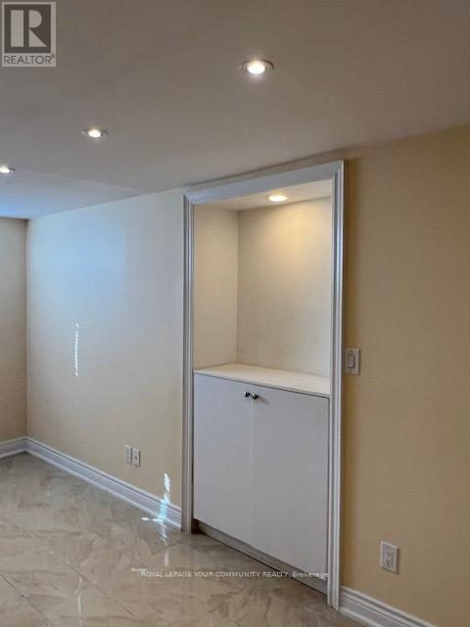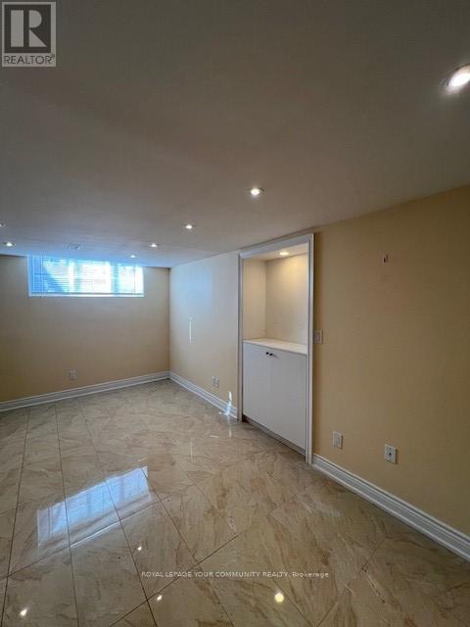Bsmt - 539 Lightfoot Place Pickering, Ontario L1V 6A2
2 Bedroom
1 Bathroom
700 - 1100 sqft
Central Air Conditioning
Forced Air
$1,800 Monthly
Bright 2 Bedrooms spacious legal basement Apartment With Huge Combined Family/Dining Room/Kitchen, Open Concept With Above Grade Windows & Separate Entrance. Family Friendly, Quiet Area. Close to 401 And Kingston Road, Close To Petticoat Creek Conservation Park. Walking Distance To Everything, Groceries, Transit, Shopping, Schools, Plaza. Great Landlord. Tenant Pays 1/3 Utilities. (id:60365)
Property Details
| MLS® Number | E12417164 |
| Property Type | Single Family |
| Community Name | Woodlands |
| Features | In Suite Laundry |
| ParkingSpaceTotal | 2 |
Building
| BathroomTotal | 1 |
| BedroomsAboveGround | 2 |
| BedroomsTotal | 2 |
| Appliances | Dryer, Microwave, Range, Stove, Washer, Refrigerator |
| BasementFeatures | Apartment In Basement, Separate Entrance |
| BasementType | N/a |
| ConstructionStyleAttachment | Detached |
| CoolingType | Central Air Conditioning |
| ExteriorFinish | Brick |
| FlooringType | Ceramic |
| FoundationType | Concrete |
| HeatingFuel | Natural Gas |
| HeatingType | Forced Air |
| StoriesTotal | 2 |
| SizeInterior | 700 - 1100 Sqft |
| Type | House |
| UtilityWater | Municipal Water |
Parking
| No Garage |
Land
| Acreage | No |
| Sewer | Sanitary Sewer |
Rooms
| Level | Type | Length | Width | Dimensions |
|---|---|---|---|---|
| Basement | Kitchen | 3.61 m | 3.2 m | 3.61 m x 3.2 m |
| Basement | Family Room | 6.01 m | 3.48 m | 6.01 m x 3.48 m |
| Basement | Dining Room | 2.8 m | 3.41 m | 2.8 m x 3.41 m |
| Basement | Primary Bedroom | 6.28 m | 3.47 m | 6.28 m x 3.47 m |
| Basement | Bedroom 2 | 6.22 m | 3.41 m | 6.22 m x 3.41 m |
https://www.realtor.ca/real-estate/28892241/bsmt-539-lightfoot-place-pickering-woodlands-woodlands
Fadi Michel Melhem
Salesperson
Royal LePage Your Community Realty
8854 Yonge Street
Richmond Hill, Ontario L4C 0T4
8854 Yonge Street
Richmond Hill, Ontario L4C 0T4

