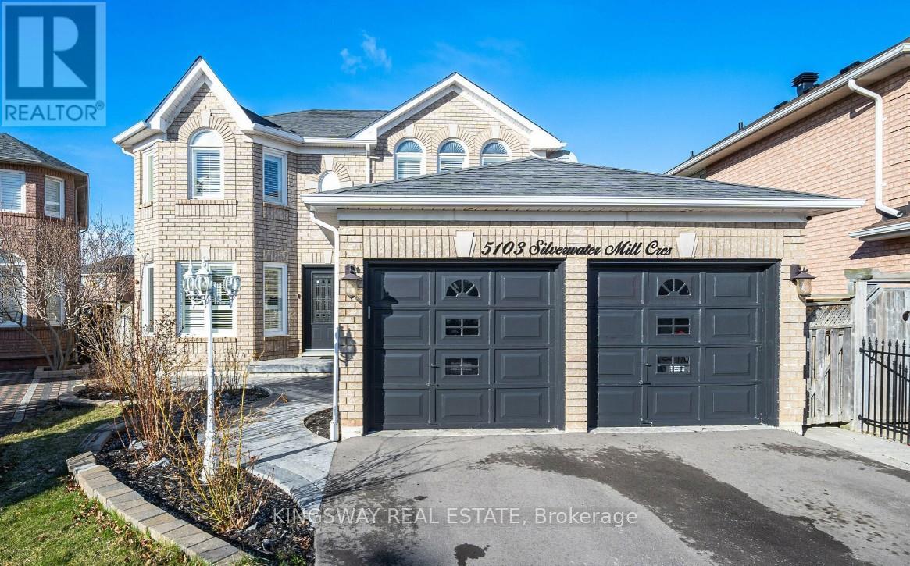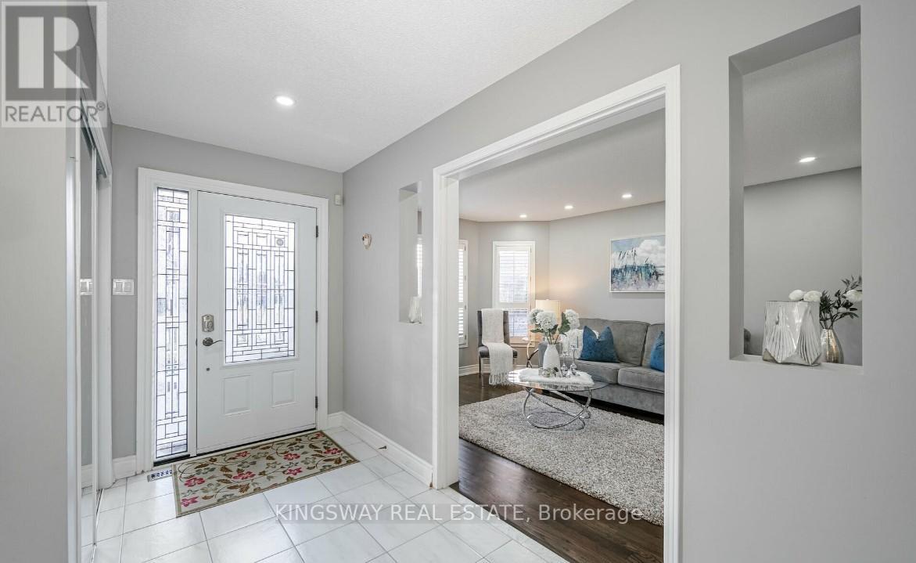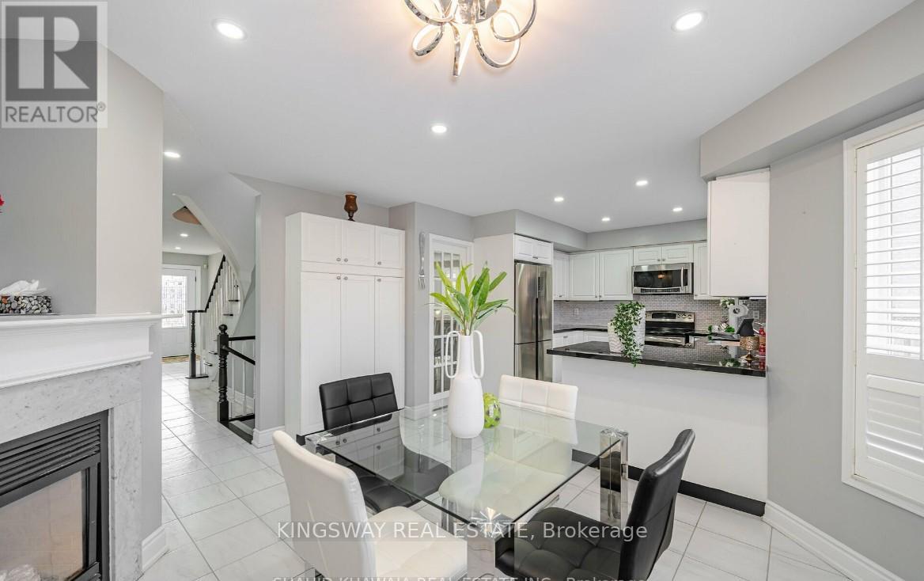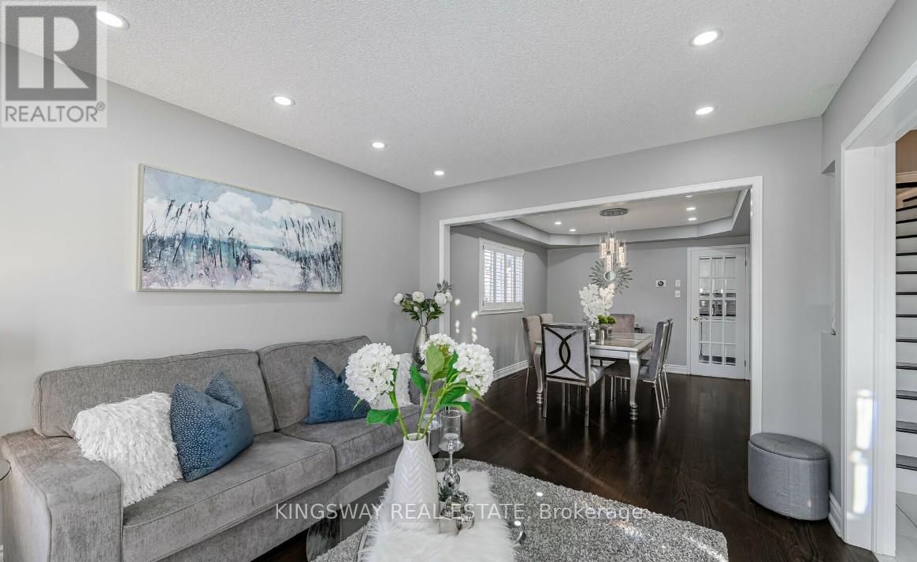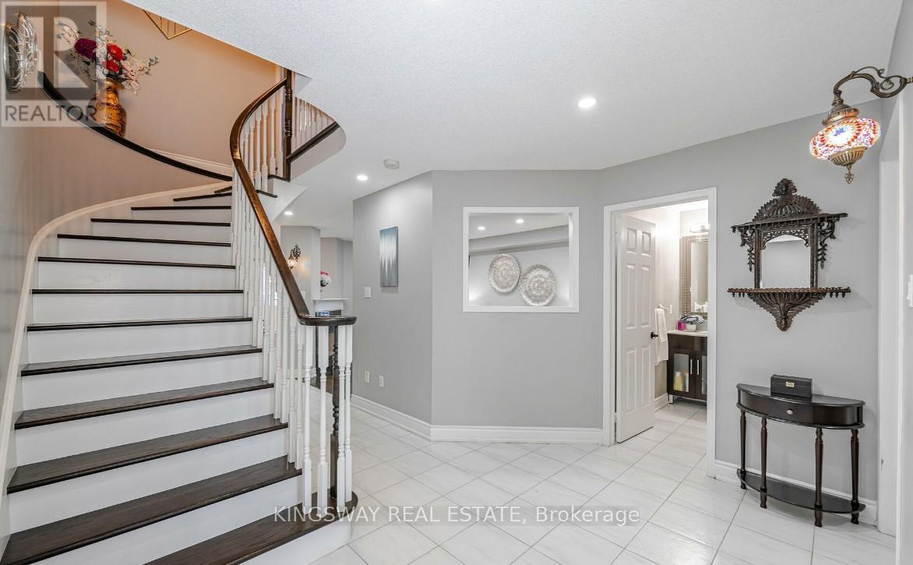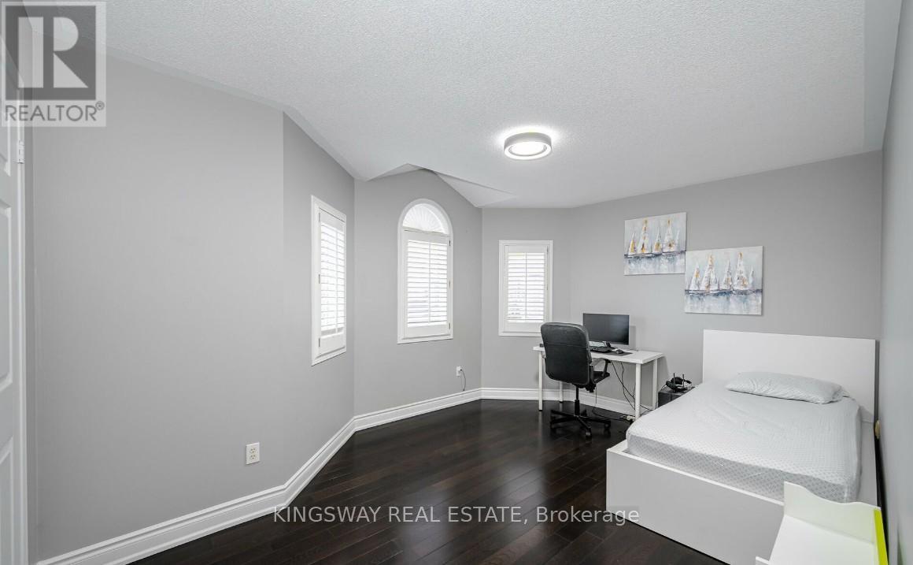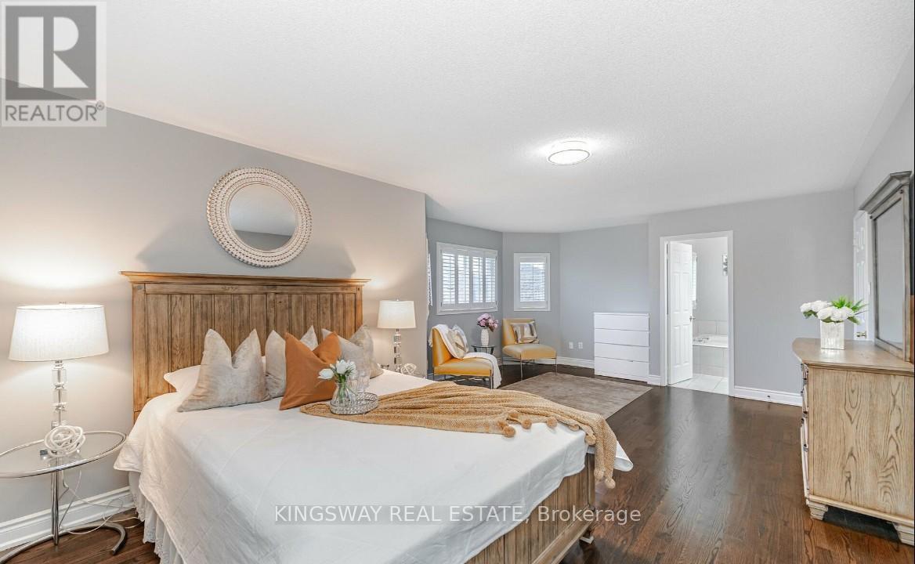2 Bedroom
1 Bathroom
2500 - 3000 sqft
Central Air Conditioning
Forced Air
$1,609,000
Luxurious Home on a Premium Pie-Shaped Lot in Mississauga! This beautiful 4+2 bedroom, 4-bath residence offers exceptional living space with a finished basement apartment and a private separate entrance ideal for extended family or rental income. Step into a bright, open-concept living and dining area featuring elegant tray ceilings and abundant natural light. The cozy family room includes a double-sided gas fireplace, while the custom white kitchen boasts stainless steel appliances and quartz countertops, perfect for modern living. The spacious primary bedroom features a 4-piece ensuite and walk-in closet. Two additional well-sized bedrooms and a second full bath complete the upper level. An exceptional opportunity to own your dream home in a sought-after Mississauga neighborhood! (id:60365)
Property Details
|
MLS® Number
|
W12455570 |
|
Property Type
|
Single Family |
|
Community Name
|
East Credit |
|
AmenitiesNearBy
|
Golf Nearby, Hospital, Park, Public Transit, Schools |
|
ParkingSpaceTotal
|
1 |
Building
|
BathroomTotal
|
1 |
|
BedroomsAboveGround
|
2 |
|
BedroomsTotal
|
2 |
|
BasementFeatures
|
Apartment In Basement, Separate Entrance |
|
BasementType
|
N/a |
|
ConstructionStyleAttachment
|
Detached |
|
CoolingType
|
Central Air Conditioning |
|
ExteriorFinish
|
Brick |
|
FlooringType
|
Hardwood, Ceramic |
|
FoundationType
|
Unknown |
|
HeatingFuel
|
Natural Gas |
|
HeatingType
|
Forced Air |
|
StoriesTotal
|
2 |
|
SizeInterior
|
2500 - 3000 Sqft |
|
Type
|
House |
|
UtilityWater
|
Municipal Water |
Parking
Land
|
Acreage
|
No |
|
FenceType
|
Fenced Yard |
|
LandAmenities
|
Golf Nearby, Hospital, Park, Public Transit, Schools |
|
Sewer
|
Sanitary Sewer |
|
SizeDepth
|
108 Ft ,8 In |
|
SizeFrontage
|
32 Ft ,10 In |
|
SizeIrregular
|
32.9 X 108.7 Ft ; Premium Pie Shaped, Wider In Rear |
|
SizeTotalText
|
32.9 X 108.7 Ft ; Premium Pie Shaped, Wider In Rear |
Rooms
| Level |
Type |
Length |
Width |
Dimensions |
|
Basement |
Living Room |
3.62 m |
2.91 m |
3.62 m x 2.91 m |
|
Basement |
Kitchen |
6.62 m |
3.15 m |
6.62 m x 3.15 m |
|
Basement |
Bedroom |
3.71 m |
3.15 m |
3.71 m x 3.15 m |
|
Basement |
Bedroom |
3.5 m |
3 m |
3.5 m x 3 m |
Utilities
https://www.realtor.ca/real-estate/28974814/bsmt-5103-silverwater-mill-crescent-mississauga-east-credit-east-credit

