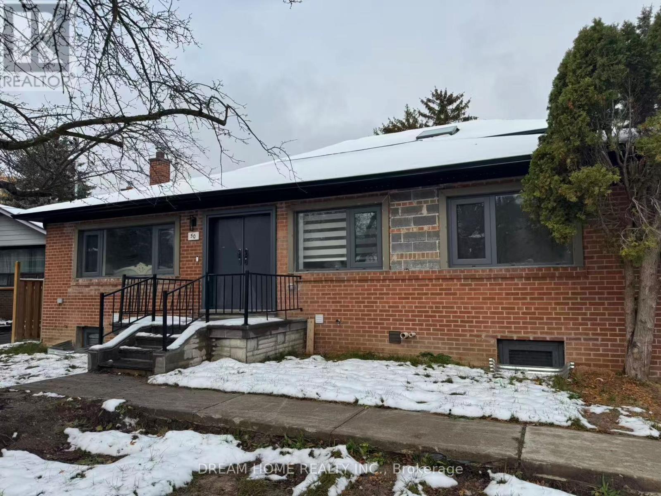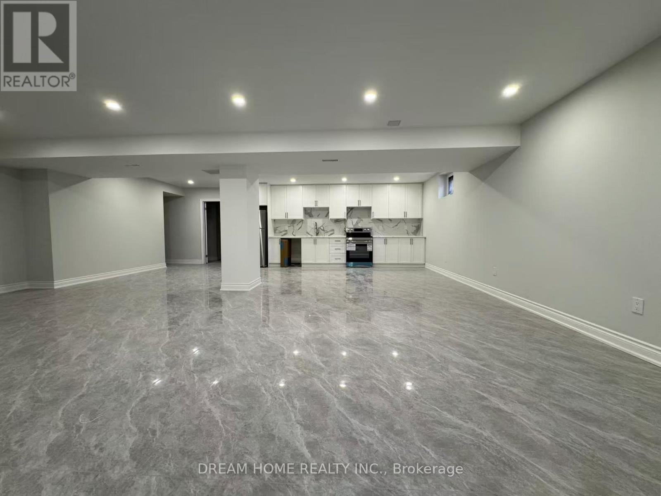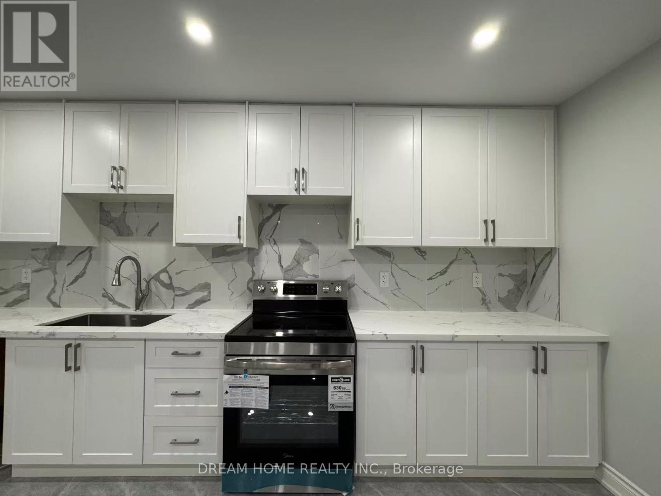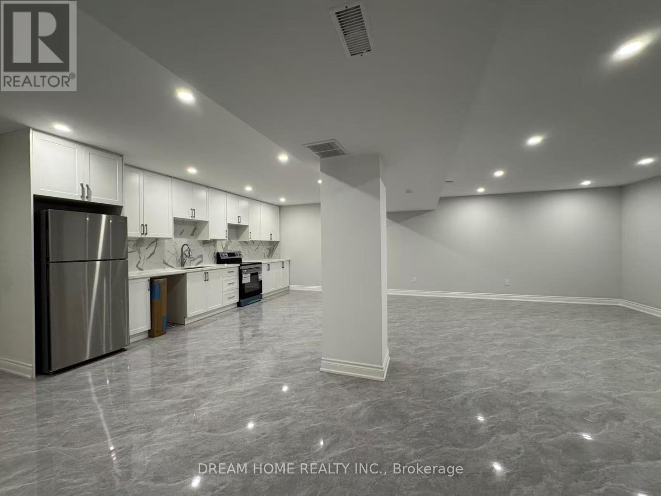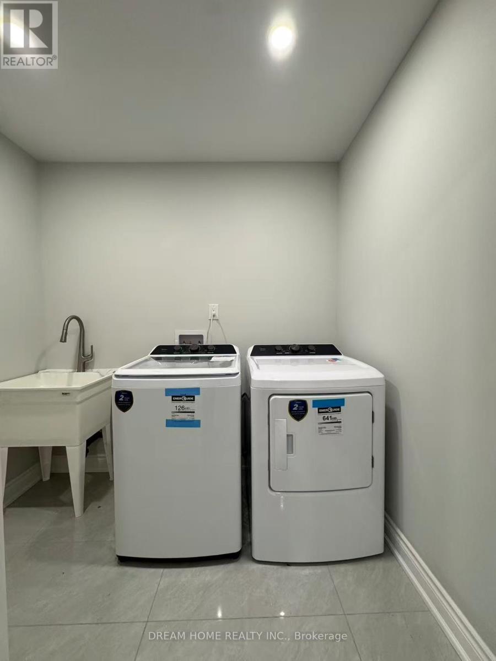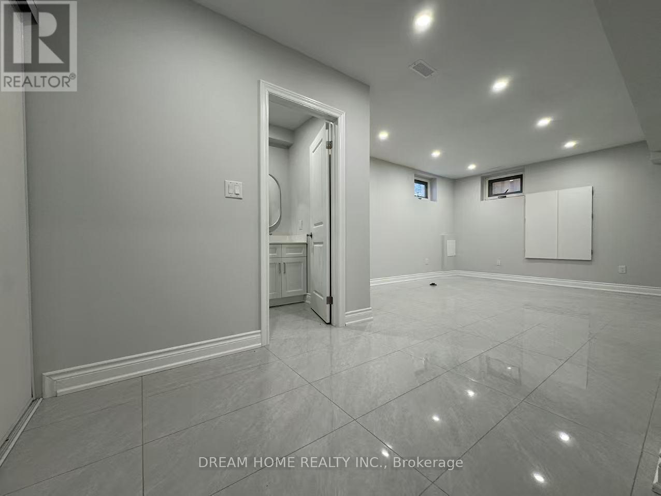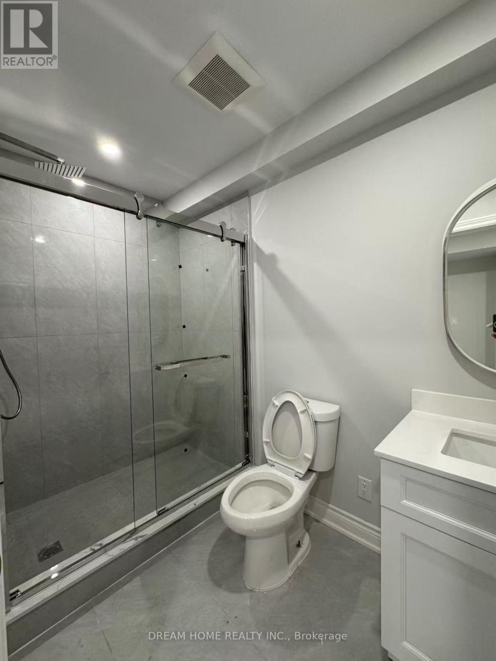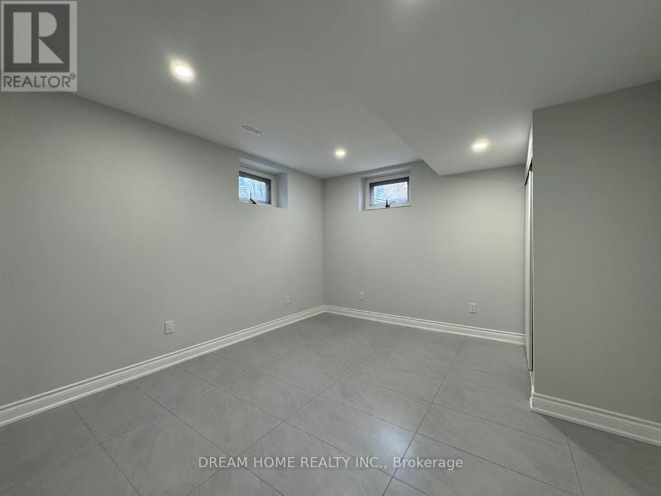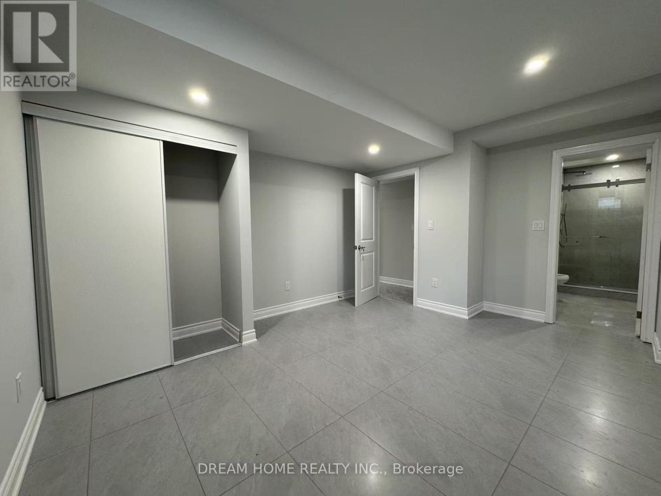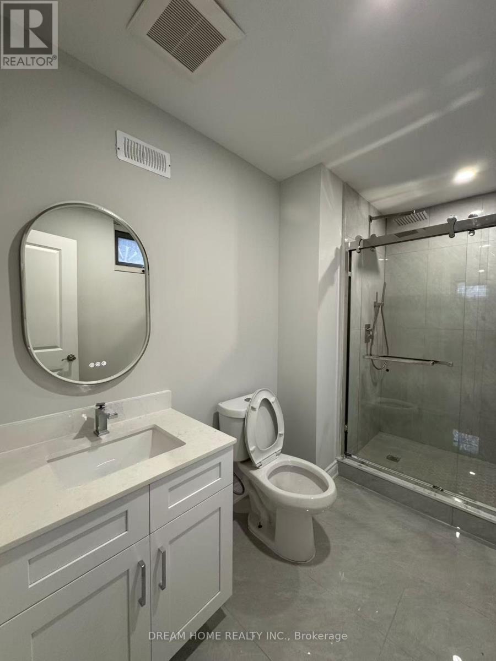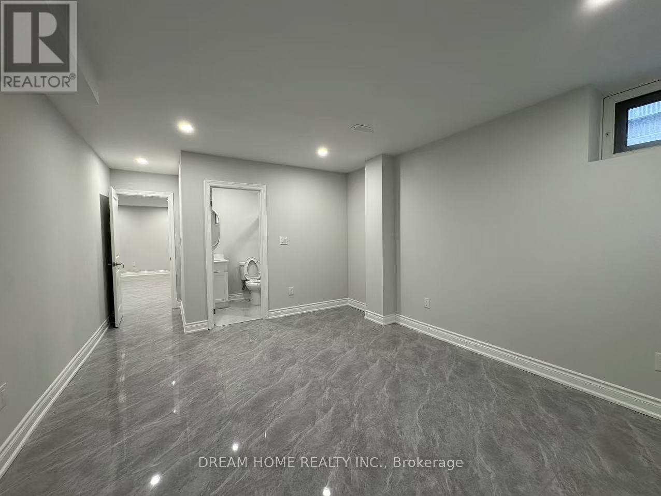Bsmt - 50 Emmeline Crescent Toronto, Ontario M1S 1L2
$2,450 Monthly
Brand new, fully renovated basement apartment around 2000 sq.ft, featuring 3 spacious bedroom suites, each with its own washroom. This home offers a functional layout with open-concept living and dining areas, a modern kitchen with granite cooktop, brand-new stainless steel appliances, pot lights. Separate entrance, private ensuite laundry and kitchen, and elegant tile flooring throughout. Steps to the renowned Agincourt Collegiate Institute, shortcut to Brimley Rd and Bestco Supermarket, minutes to Midland Ave with easy access to Hwy 401, directly across from Kennedy GO Station, and close to Agincourt Mall, STC, library, supermarkets, and all amenities. One parking spot on driveway. AAA tenants only, no smoking or pets. Utilities shared with landlord. (id:60365)
Property Details
| MLS® Number | E12539436 |
| Property Type | Single Family |
| Community Name | Agincourt South-Malvern West |
| ParkingSpaceTotal | 6 |
Building
| BathroomTotal | 3 |
| BedroomsAboveGround | 3 |
| BedroomsTotal | 3 |
| BasementFeatures | Separate Entrance, Walk-up |
| BasementType | N/a, N/a |
| ConstructionStyleAttachment | Detached |
| ConstructionStyleSplitLevel | Backsplit |
| CoolingType | Central Air Conditioning |
| ExteriorFinish | Brick |
| FoundationType | Concrete |
| HeatingFuel | Natural Gas |
| HeatingType | Forced Air |
| SizeInterior | 3000 - 3500 Sqft |
| Type | House |
| UtilityWater | Municipal Water |
Parking
| Detached Garage | |
| Garage |
Land
| Acreage | No |
| Sewer | Sanitary Sewer |
Rooms
| Level | Type | Length | Width | Dimensions |
|---|---|---|---|---|
| Basement | Living Room | 4.8 m | 5.02 m | 4.8 m x 5.02 m |
| Basement | Kitchen | 2.56 m | 5.02 m | 2.56 m x 5.02 m |
| Basement | Bedroom | 3.79 m | 6.68 m | 3.79 m x 6.68 m |
| Basement | Bedroom 2 | 3.79 m | 3.5 m | 3.79 m x 3.5 m |
| Basement | Bedroom 3 | 6.18 m | 3.41 m | 6.18 m x 3.41 m |
Robin Bian
Salesperson
206 - 7800 Woodbine Avenue
Markham, Ontario L3R 2N7

