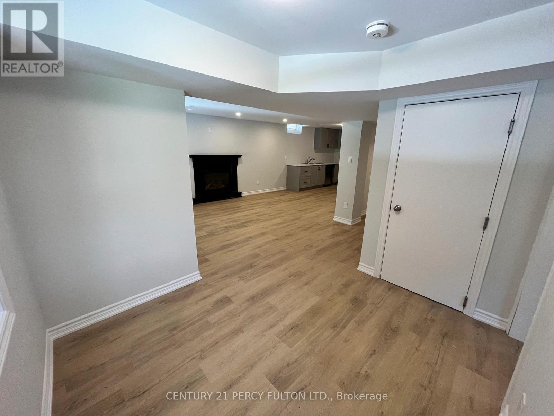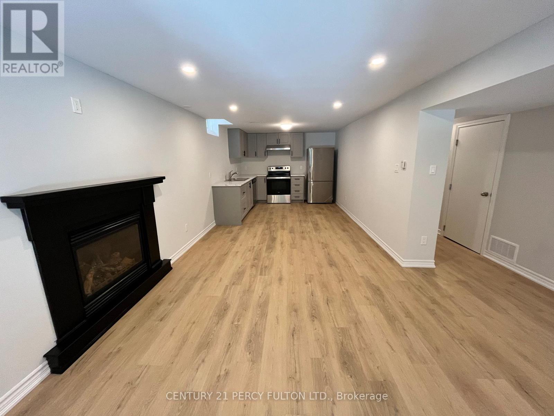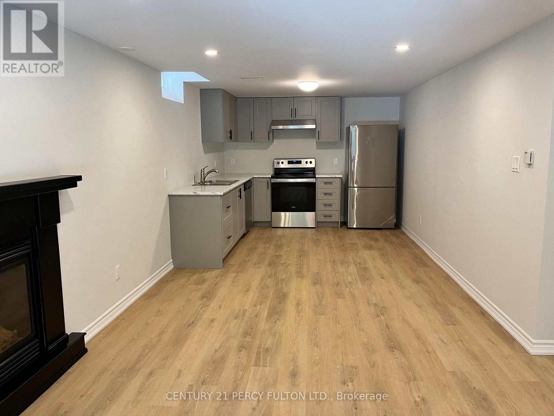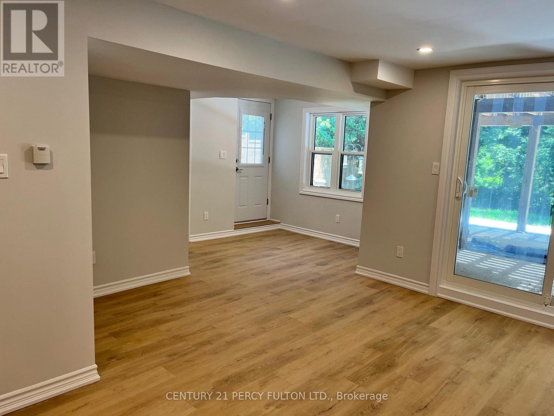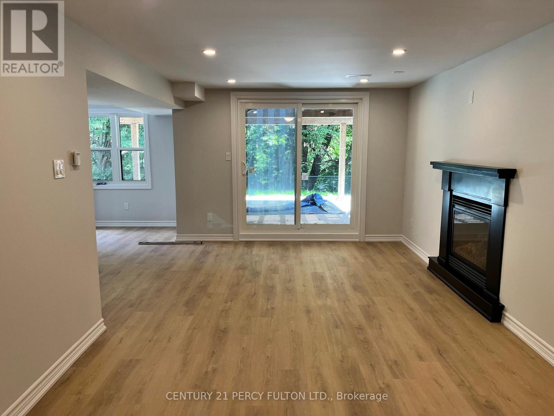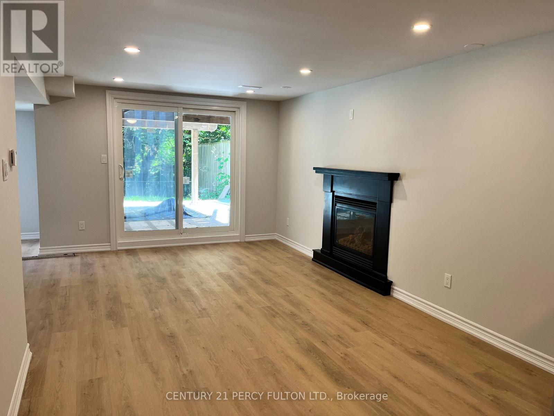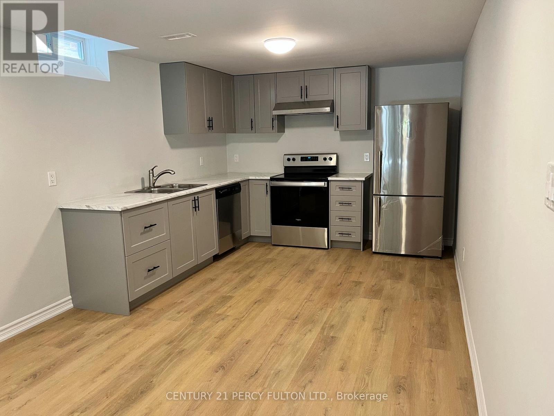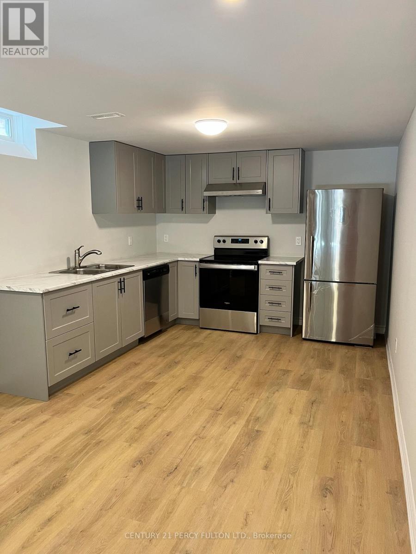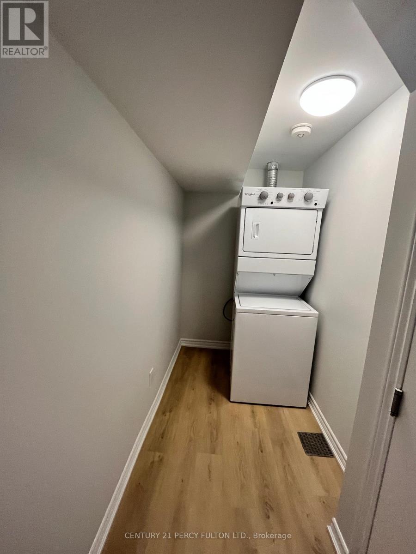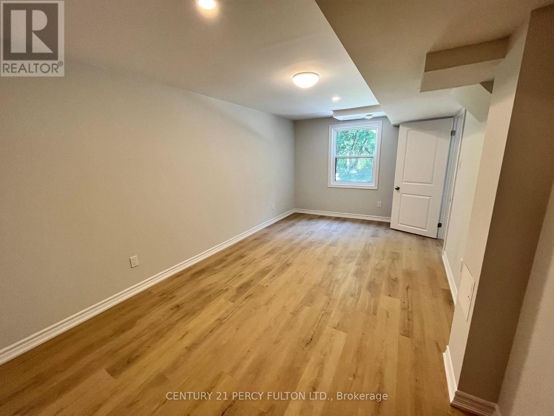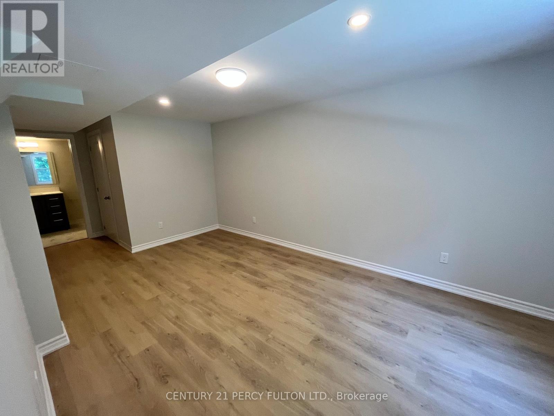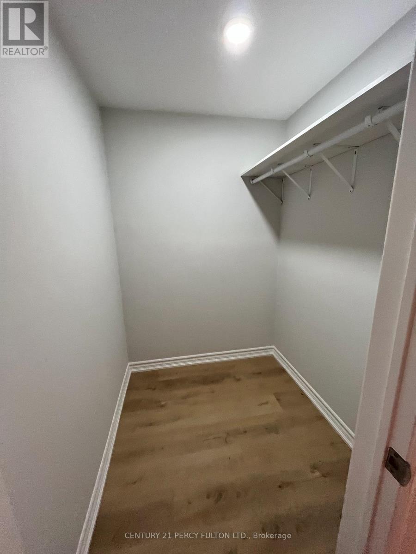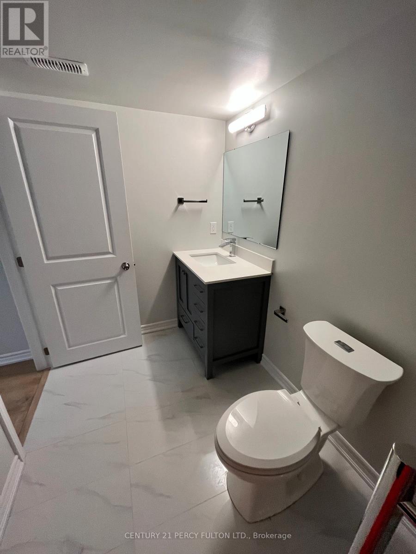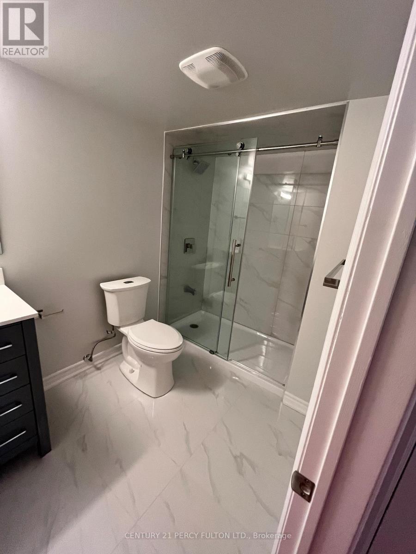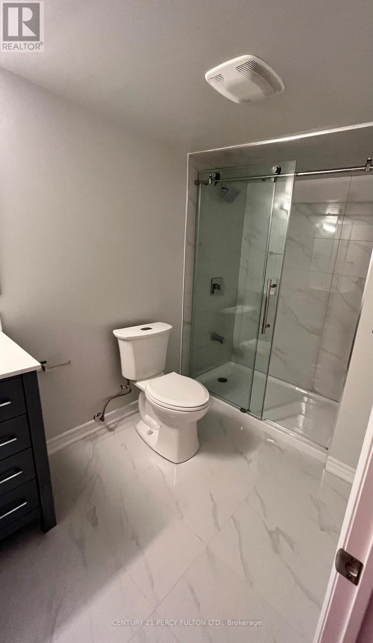Bsmt - 445 Prestwick Drive Oshawa, Ontario L1J 7R2
1 Bedroom
1 Bathroom
2000 - 2500 sqft
Fireplace
Central Air Conditioning
Forced Air
$1,900 Monthly
Gorgeous walk out basement apartment backing onto ravine with separate entrance and walkout to yourprivate yard. Located on Oshawa/Whitby border. Open concept kitchen / living room with cozy gasfireplace. Ensuite bathroom in the primary and walk in closet. 2 parking spots available. Tenantresponsibile to snow removal and lawn care. Bsmt tenant pays 30% of utilites. (id:60365)
Property Details
| MLS® Number | E12566296 |
| Property Type | Single Family |
| Community Name | McLaughlin |
| AmenitiesNearBy | Park |
| Features | Ravine, Carpet Free |
| ParkingSpaceTotal | 2 |
Building
| BathroomTotal | 1 |
| BedroomsAboveGround | 1 |
| BedroomsTotal | 1 |
| BasementDevelopment | Finished |
| BasementFeatures | Apartment In Basement, Walk Out, Separate Entrance |
| BasementType | N/a, N/a (finished), N/a |
| ConstructionStyleAttachment | Detached |
| CoolingType | Central Air Conditioning |
| ExteriorFinish | Aluminum Siding |
| FireplacePresent | Yes |
| FoundationType | Concrete |
| HeatingFuel | Natural Gas |
| HeatingType | Forced Air |
| StoriesTotal | 2 |
| SizeInterior | 2000 - 2500 Sqft |
| Type | House |
| UtilityWater | Municipal Water |
Parking
| Attached Garage | |
| Garage |
Land
| Acreage | No |
| FenceType | Fenced Yard |
| LandAmenities | Park |
| Sewer | Sanitary Sewer |
Rooms
| Level | Type | Length | Width | Dimensions |
|---|---|---|---|---|
| Basement | Kitchen | 4.96 m | 3.06 m | 4.96 m x 3.06 m |
| Basement | Living Room | 3.05 m | 3.06 m | 3.05 m x 3.06 m |
| Basement | Bedroom | 5.18 m | 2.77 m | 5.18 m x 2.77 m |
https://www.realtor.ca/real-estate/29126117/bsmt-445-prestwick-drive-oshawa-mclaughlin-mclaughlin
Loren Moniz
Salesperson
Century 21 Percy Fulton Ltd.
2911 Kennedy Road
Toronto, Ontario M1V 1S8
2911 Kennedy Road
Toronto, Ontario M1V 1S8

