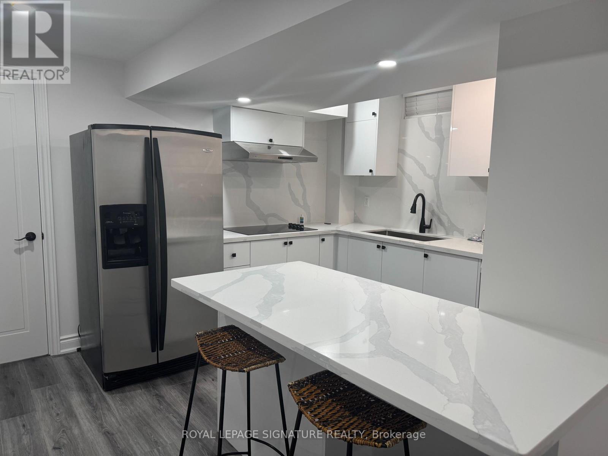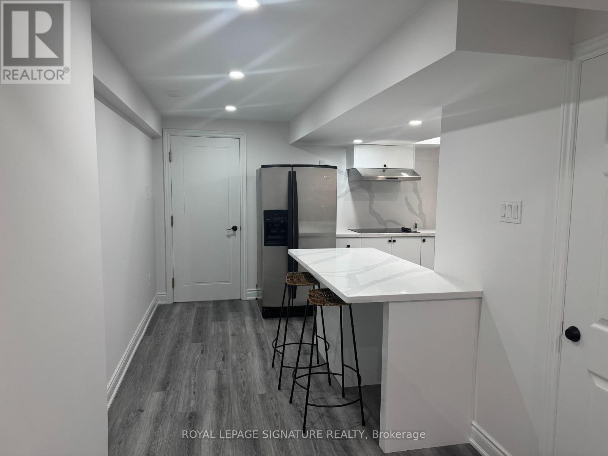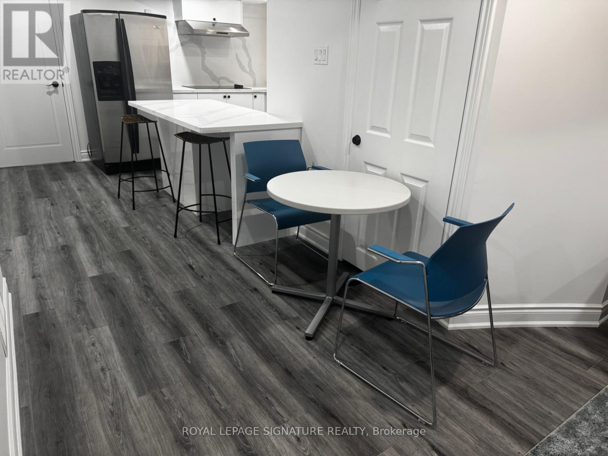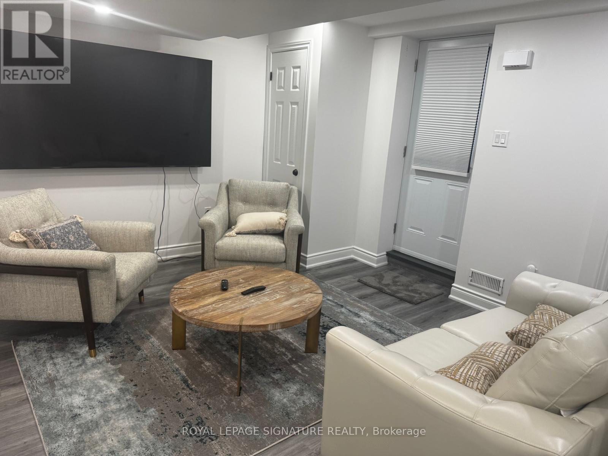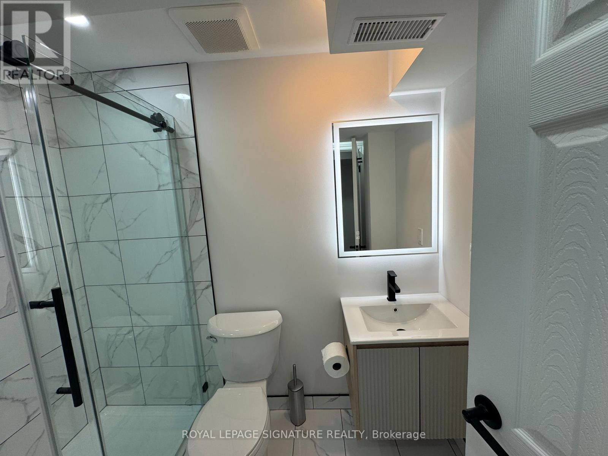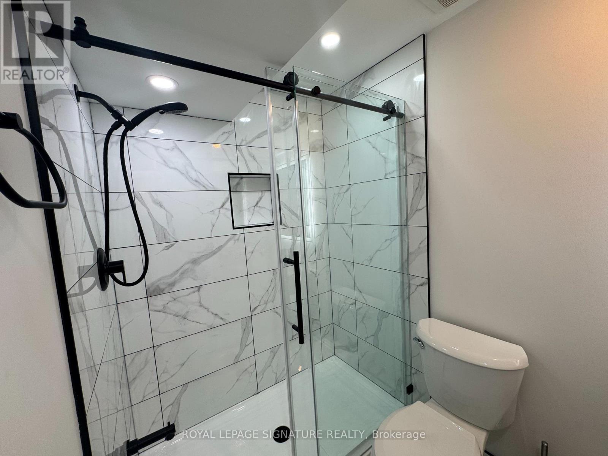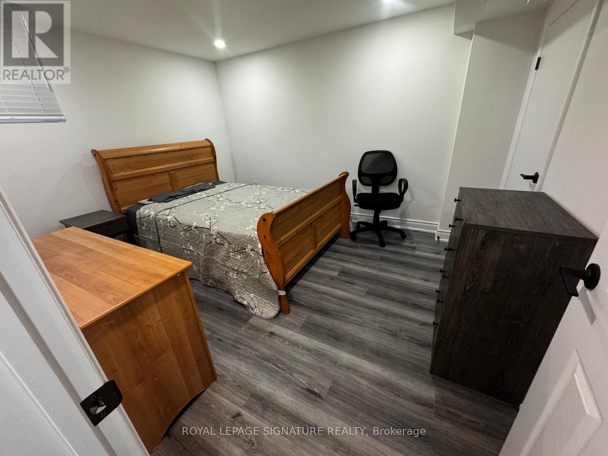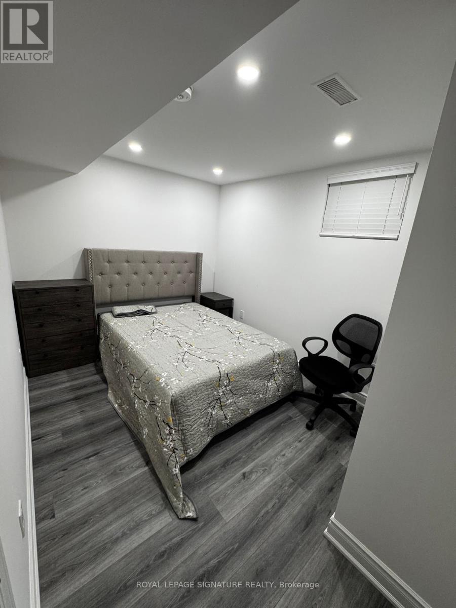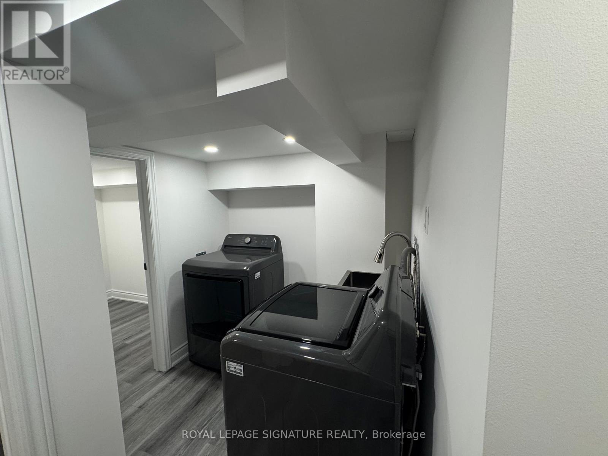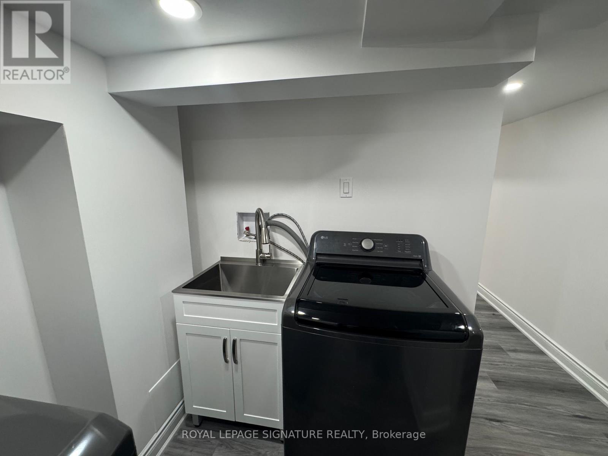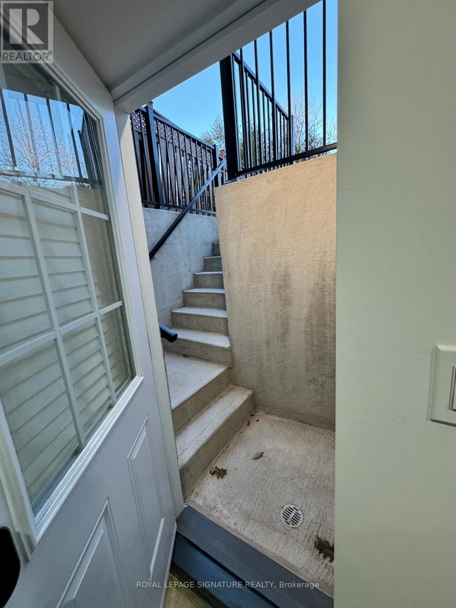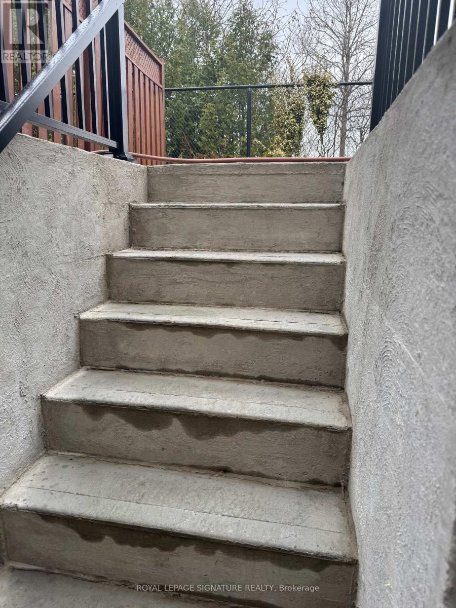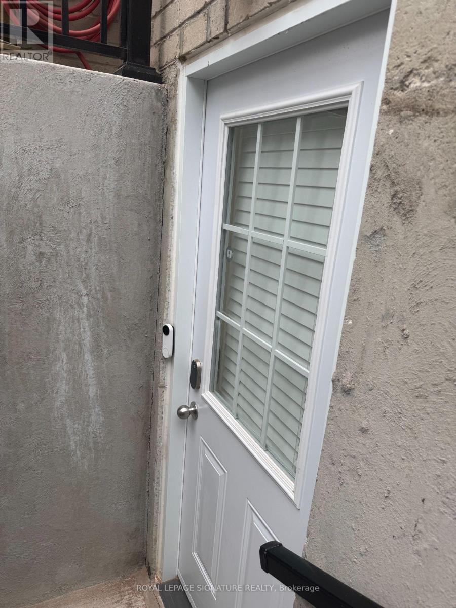3 Bedroom
1 Bathroom
1500 - 2000 sqft
Central Air Conditioning
Forced Air
$2,200 Monthly
Fully Furnished 2+1 Bedroom Basement Apartment Steps to York University Markham Campus! Move-in ready and ideal for students! This brand-new legal basement apartment offers 2 spacious bedrooms plus a versatile den/media room, perfect for study or relaxation. Comes fully furnished with everything you need to settle in right away. Modern 3-piece bathroom, open-concept living area, and a sleek kitchen with stainless steel appliances, full island, and in-suite laundry. Enjoy a private covered entrance, one parking spot on the double driveway, and unbeatable convenience. Just a short walk to York University's Markham Campus, shopping, schools, parks, and transit (YRT, Viva, GO). Easy highway access for commuting. Perfect for two students looking for comfort, convenience, and style in a vibrant Markham community! (id:60365)
Property Details
|
MLS® Number
|
N12362160 |
|
Property Type
|
Single Family |
|
Community Name
|
Village Green-South Unionville |
|
AmenitiesNearBy
|
Hospital, Park, Public Transit, Schools |
|
Features
|
Carpet Free, In Suite Laundry, Sump Pump |
|
ParkingSpaceTotal
|
1 |
Building
|
BathroomTotal
|
1 |
|
BedroomsAboveGround
|
2 |
|
BedroomsBelowGround
|
1 |
|
BedroomsTotal
|
3 |
|
Age
|
16 To 30 Years |
|
Appliances
|
Range, Dishwasher, Dryer, Hood Fan, Microwave, Washer, Refrigerator |
|
BasementFeatures
|
Apartment In Basement, Separate Entrance |
|
BasementType
|
N/a, N/a |
|
ConstructionStyleAttachment
|
Detached |
|
CoolingType
|
Central Air Conditioning |
|
ExteriorFinish
|
Brick |
|
FireProtection
|
Smoke Detectors |
|
FlooringType
|
Laminate, Tile |
|
HeatingFuel
|
Natural Gas |
|
HeatingType
|
Forced Air |
|
StoriesTotal
|
2 |
|
SizeInterior
|
1500 - 2000 Sqft |
|
Type
|
House |
|
UtilityWater
|
Municipal Water |
Parking
Land
|
Acreage
|
No |
|
LandAmenities
|
Hospital, Park, Public Transit, Schools |
|
Sewer
|
Sanitary Sewer |
|
SurfaceWater
|
Lake/pond |
Rooms
| Level |
Type |
Length |
Width |
Dimensions |
|
Basement |
Living Room |
3.95 m |
3.35 m |
3.95 m x 3.35 m |
|
Basement |
Kitchen |
3.95 m |
3.72 m |
3.95 m x 3.72 m |
|
Basement |
Primary Bedroom |
3.59 m |
3.05 m |
3.59 m x 3.05 m |
|
Basement |
Bedroom 2 |
2.56 m |
3.05 m |
2.56 m x 3.05 m |
|
Basement |
Bathroom |
2.26 m |
1.52 m |
2.26 m x 1.52 m |
|
Basement |
Laundry Room |
1.52 m |
1.52 m |
1.52 m x 1.52 m |
|
Basement |
Office |
1.52 m |
0.76 m |
1.52 m x 0.76 m |
Utilities
|
Electricity
|
Available |
|
Sewer
|
Available |
https://www.realtor.ca/real-estate/28772081/bsmt-44-isabella-street-markham-village-green-south-unionville-village-green-south-unionville

