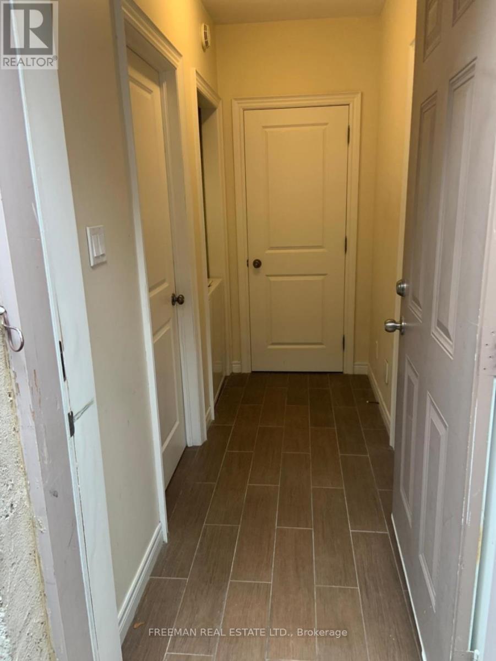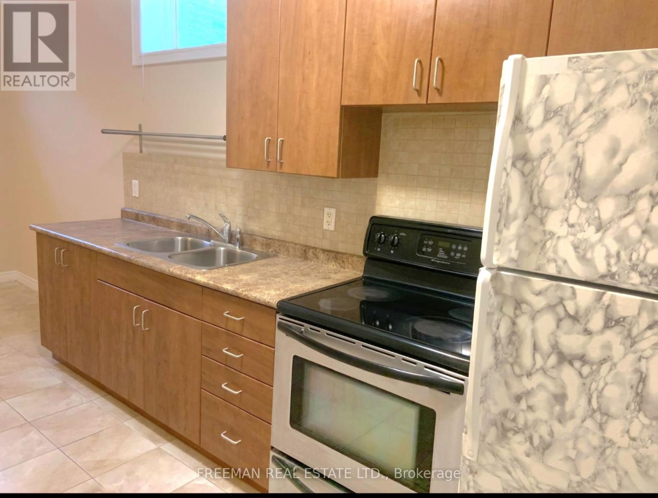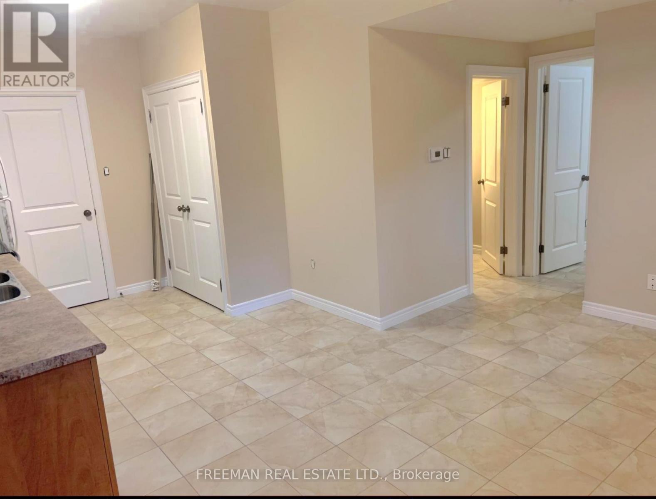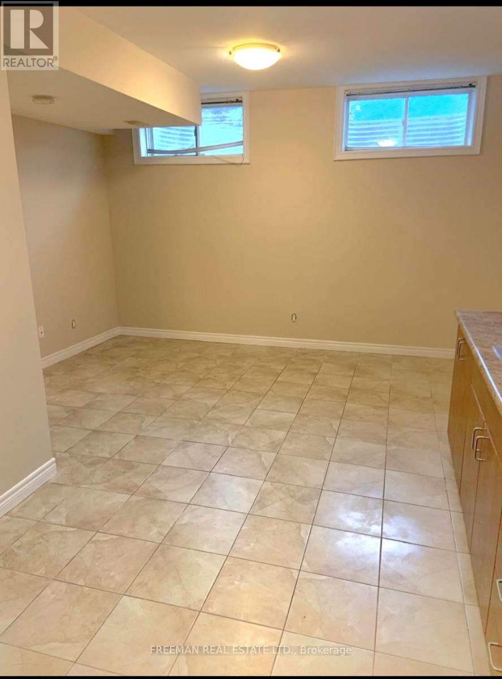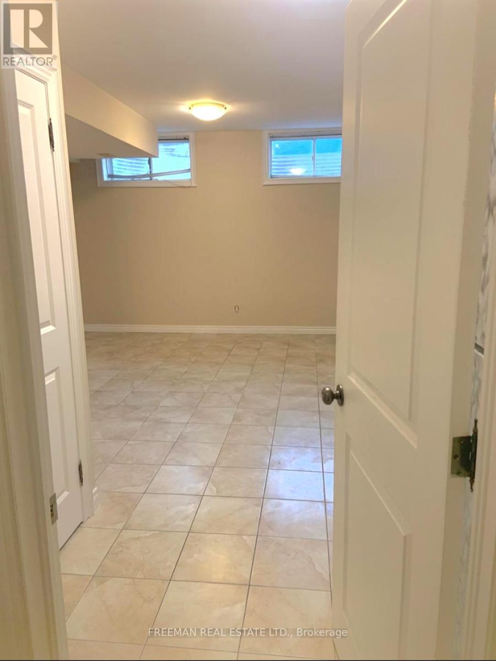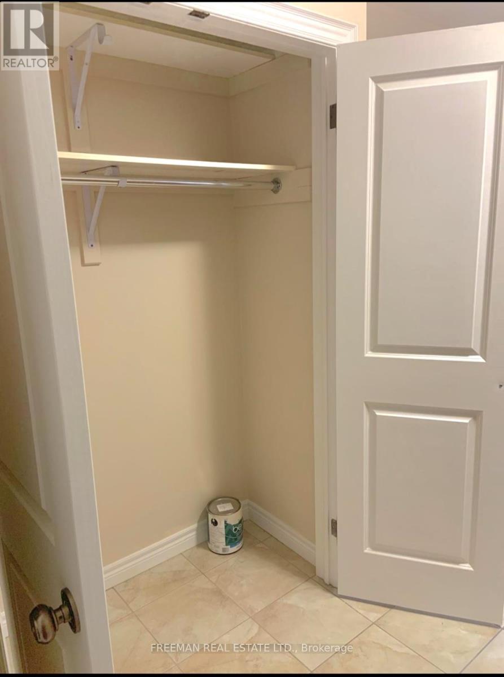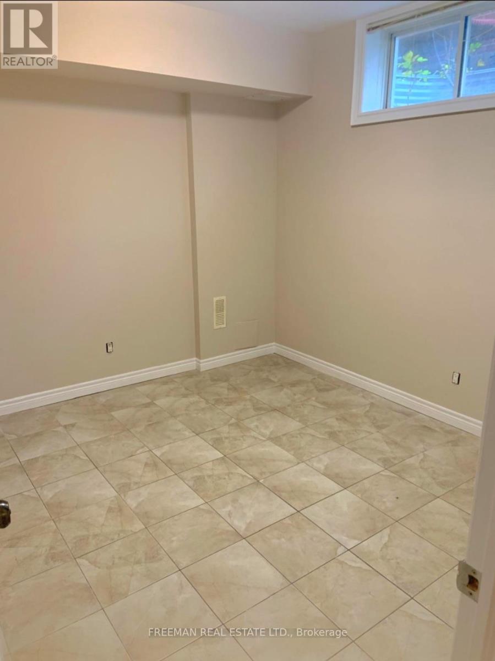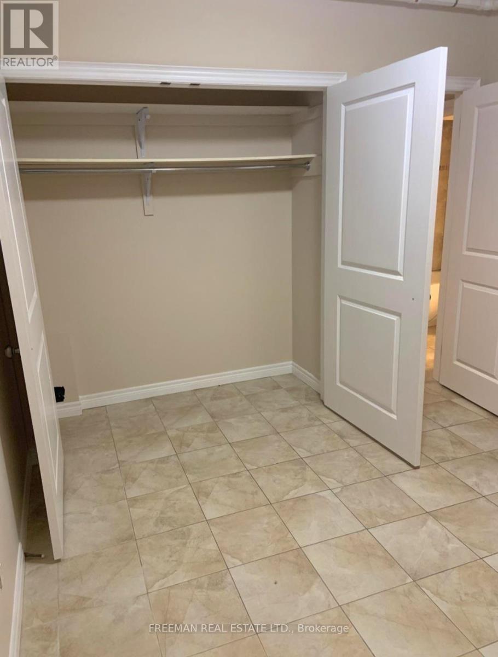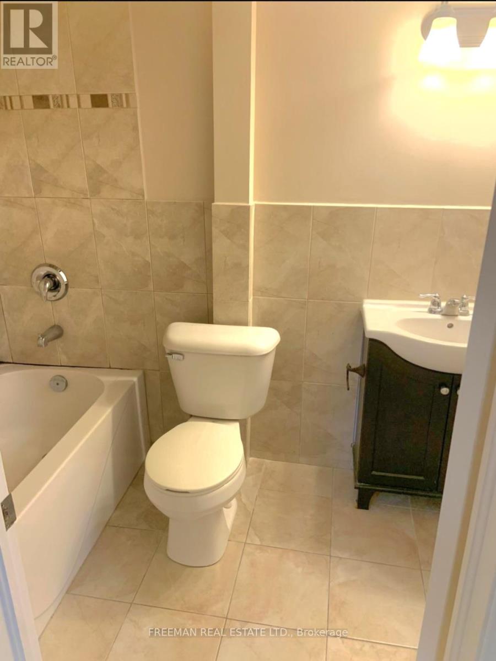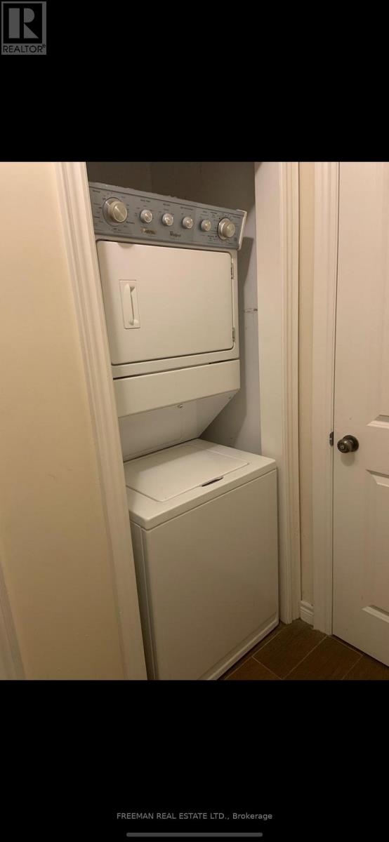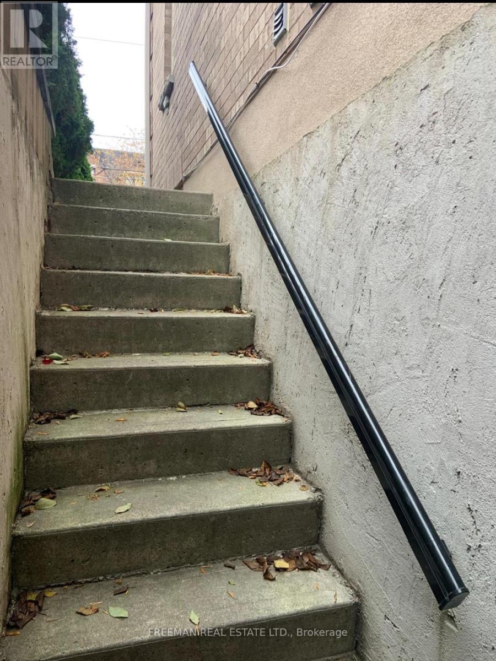Bsmt - 43 Roberta Drive Toronto, Ontario M6A 2J8
1 Bedroom
1 Bathroom
0 - 699 sqft
Central Air Conditioning
Forced Air
$1,699 Monthly
Bright and spacious lower-level suite in a family-friendly home! This open and airy basement features high ceilings, large windows, and a functional layout. Enjoy a peaceful setting steps from nearby parks. Shared laundry in common area. Parking available. Convenient location close to schools, shopping, and transit - perfect for a quiet professional or couple. (id:60365)
Property Details
| MLS® Number | C12554296 |
| Property Type | Single Family |
| Community Name | Englemount-Lawrence |
| ParkingSpaceTotal | 1 |
Building
| BathroomTotal | 1 |
| BedroomsAboveGround | 1 |
| BedroomsTotal | 1 |
| Age | 16 To 30 Years |
| BasementFeatures | Apartment In Basement |
| BasementType | N/a |
| ConstructionStyleAttachment | Detached |
| CoolingType | Central Air Conditioning |
| ExteriorFinish | Brick |
| FoundationType | Unknown |
| HeatingFuel | Natural Gas |
| HeatingType | Forced Air |
| StoriesTotal | 2 |
| SizeInterior | 0 - 699 Sqft |
| Type | House |
| UtilityWater | Municipal Water |
Parking
| Attached Garage | |
| Garage |
Land
| Acreage | No |
| Sewer | Sanitary Sewer |
| SizeDepth | 120 Ft |
| SizeFrontage | 55 Ft |
| SizeIrregular | 55 X 120 Ft |
| SizeTotalText | 55 X 120 Ft |
Rooms
| Level | Type | Length | Width | Dimensions |
|---|---|---|---|---|
| Basement | Kitchen | 1.95 m | 2.19 m | 1.95 m x 2.19 m |
| Basement | Living Room | 4.26 m | 3.65 m | 4.26 m x 3.65 m |
| Basement | Bedroom | 3.04 m | 3.35 m | 3.04 m x 3.35 m |
Elysha Aaron Slome
Salesperson
Freeman Real Estate Ltd.
988 Bathurst Street
Toronto, Ontario M5R 3G6
988 Bathurst Street
Toronto, Ontario M5R 3G6

