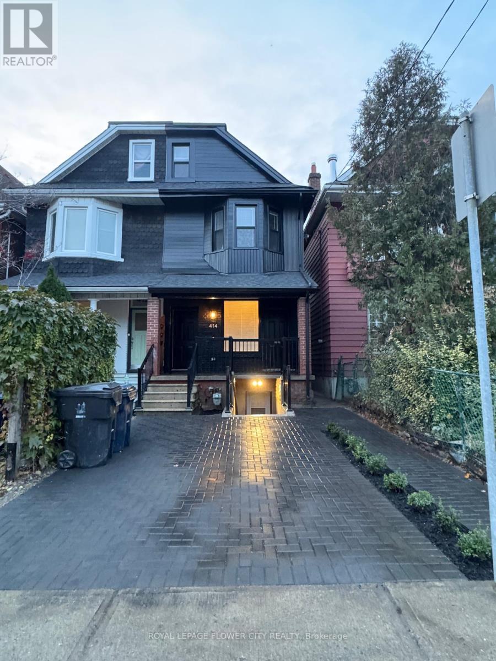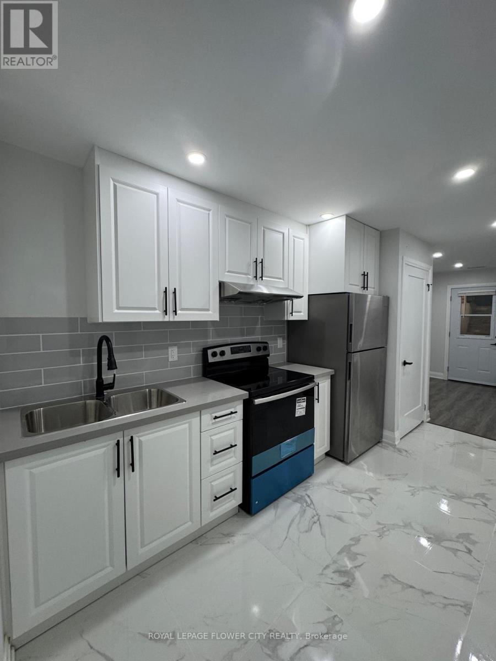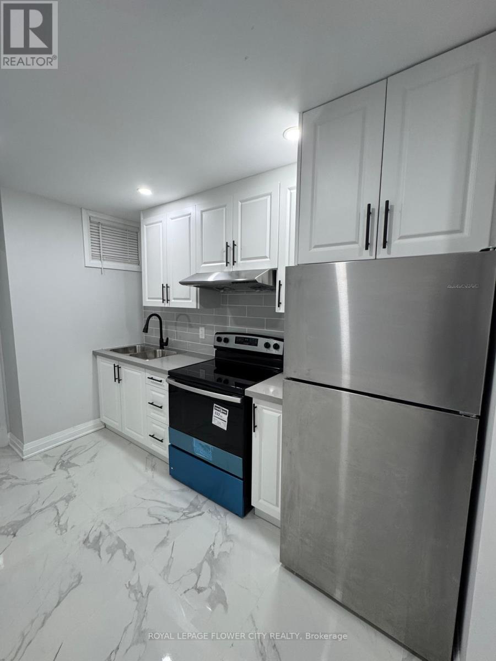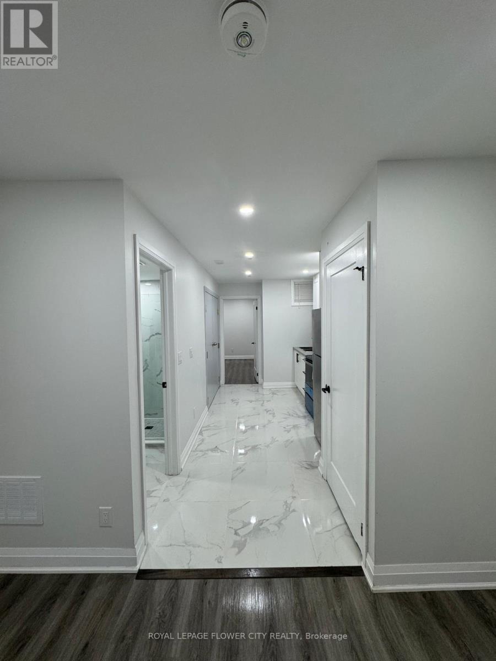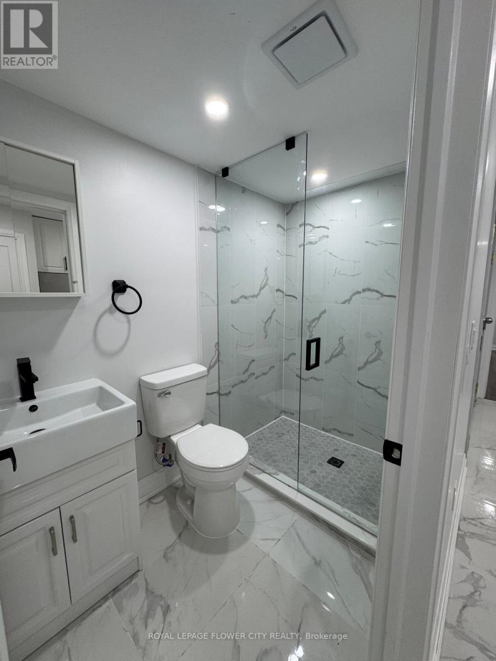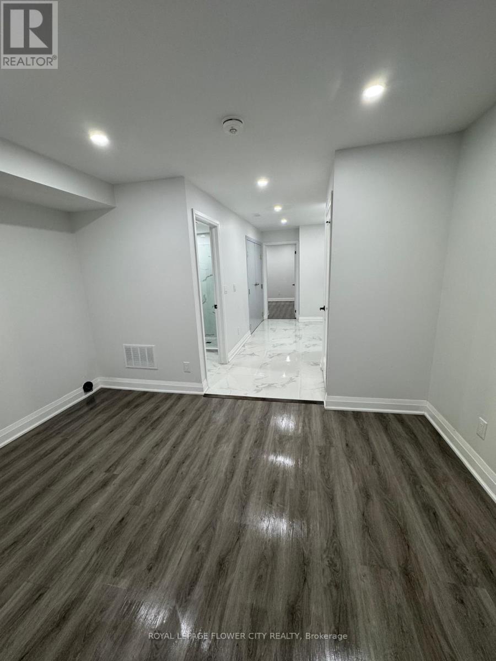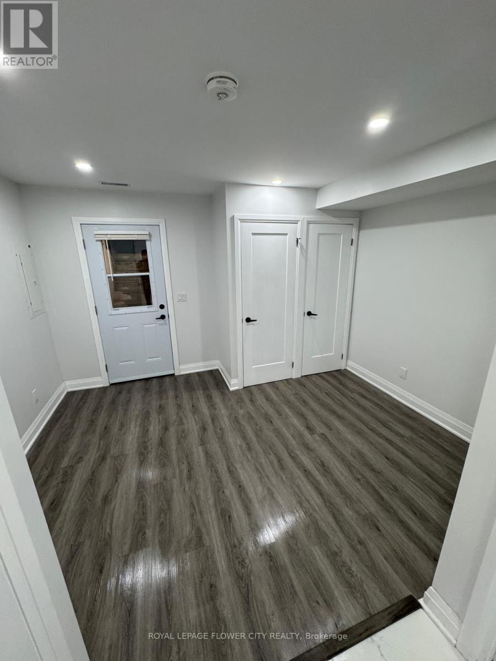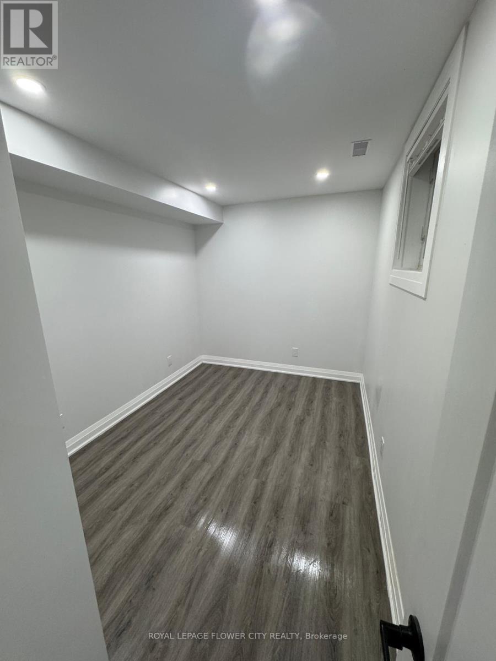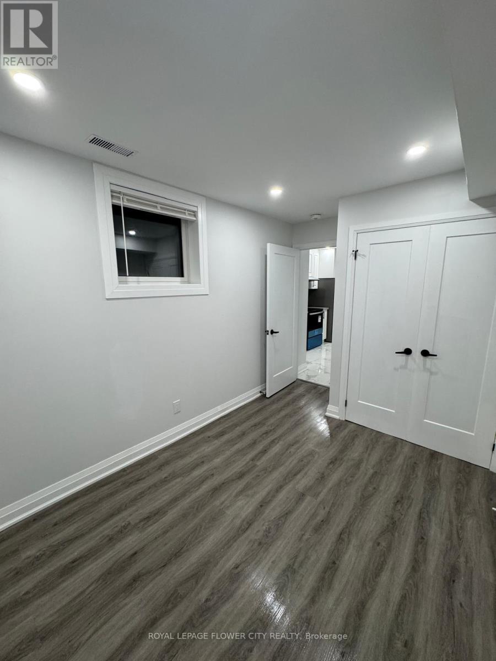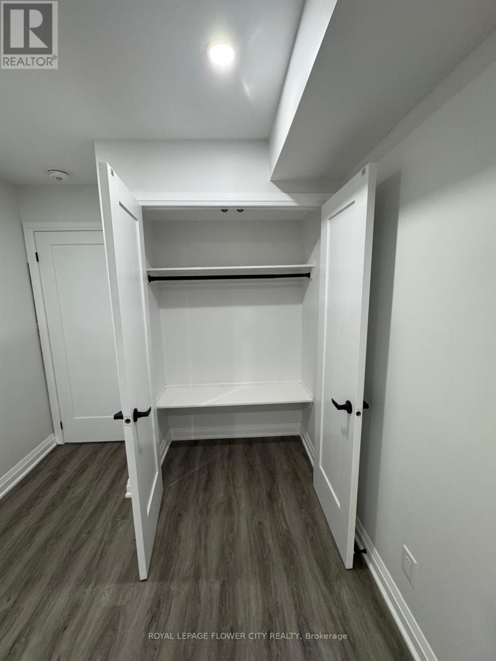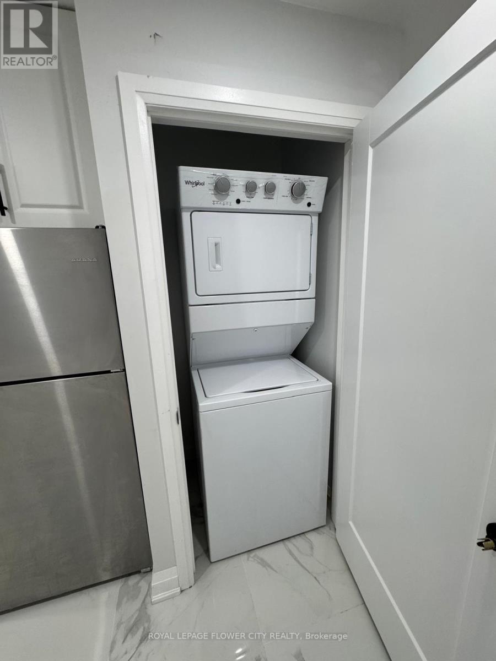#bsmt - 414 Perth Avenue Toronto, Ontario M6P 3Y6
1 Bedroom
1 Bathroom
700 - 1100 sqft
Central Air Conditioning
Forced Air
$1,700 Monthly
Welcome to 414 Perth Avenue - a newly renovated, bright, and modern legal basement suite featuring clean, contemporary finishes throughout. This spacious l-bedroom, l-bathroom unit offers a comfortable layout with a large bedroom window providing excellent natural light, oversized kitchen tiles, luxury vinyl plank flooring, and stylish modern fixtures. Enjoy a private front-facing separate entrance, stainless steel appliances, and great curb appeal. Conveniently located steps to High Park, scenic trails, grocery stores, restaurants, and Dundas West TTC station. Gas, water, hydro, and high-speed internet included in rent. (id:60365)
Property Details
| MLS® Number | W12550600 |
| Property Type | Single Family |
| Community Name | Dovercourt-Wallace Emerson-Junction |
| CommunicationType | High Speed Internet |
| Features | Carpet Free |
Building
| BathroomTotal | 1 |
| BedroomsAboveGround | 1 |
| BedroomsTotal | 1 |
| BasementDevelopment | Finished |
| BasementFeatures | Walk Out, Separate Entrance |
| BasementType | N/a (finished), N/a |
| ConstructionStyleAttachment | Semi-detached |
| CoolingType | Central Air Conditioning |
| ExteriorFinish | Aluminum Siding |
| FlooringType | Tile, Wood |
| FoundationType | Concrete |
| HeatingFuel | Natural Gas |
| HeatingType | Forced Air |
| StoriesTotal | 3 |
| SizeInterior | 700 - 1100 Sqft |
| Type | House |
| UtilityWater | Municipal Water |
Parking
| No Garage | |
| Street |
Land
| Acreage | No |
| Sewer | Sanitary Sewer |
Rooms
| Level | Type | Length | Width | Dimensions |
|---|---|---|---|---|
| Lower Level | Kitchen | 4.26 m | 2.41 m | 4.26 m x 2.41 m |
| Lower Level | Living Room | 4.04 m | 3.31 m | 4.04 m x 3.31 m |
| Lower Level | Bedroom | 3.96 m | 2.74 m | 3.96 m x 2.74 m |
Raj Phull
Salesperson
Royal LePage Flower City Realty
10 Cottrelle Blvd #302
Brampton, Ontario L6S 0E2
10 Cottrelle Blvd #302
Brampton, Ontario L6S 0E2

