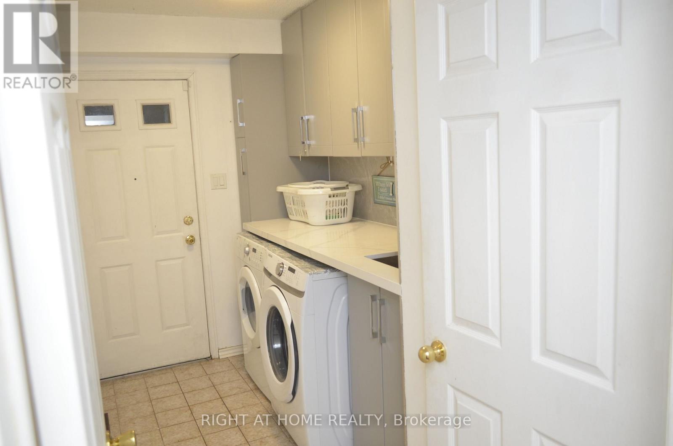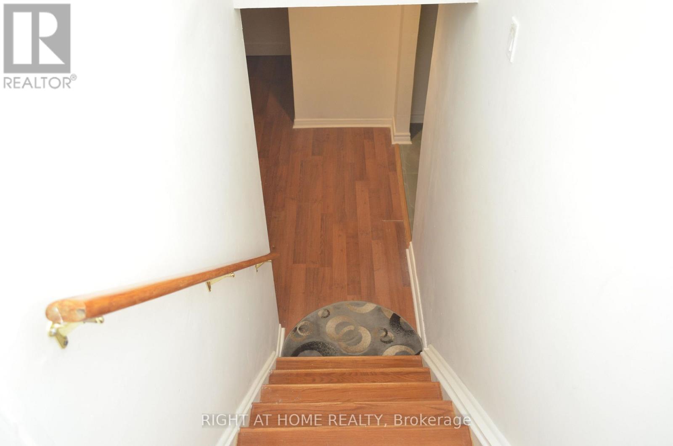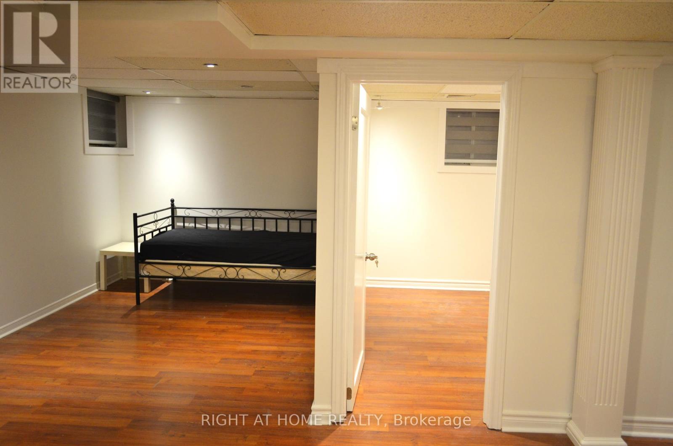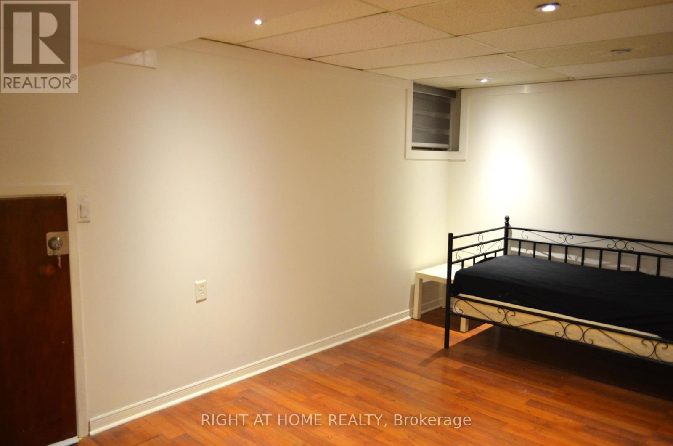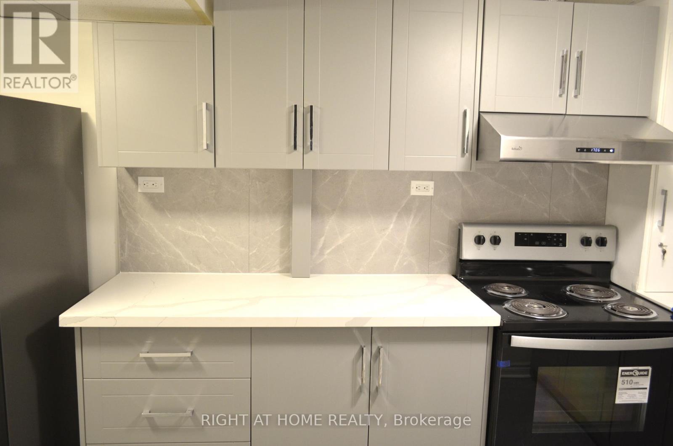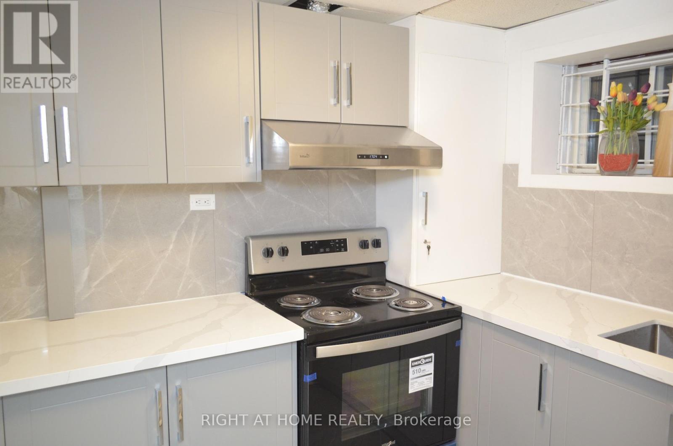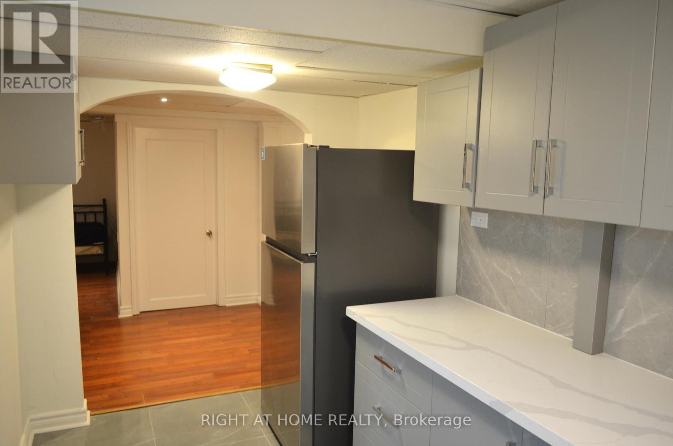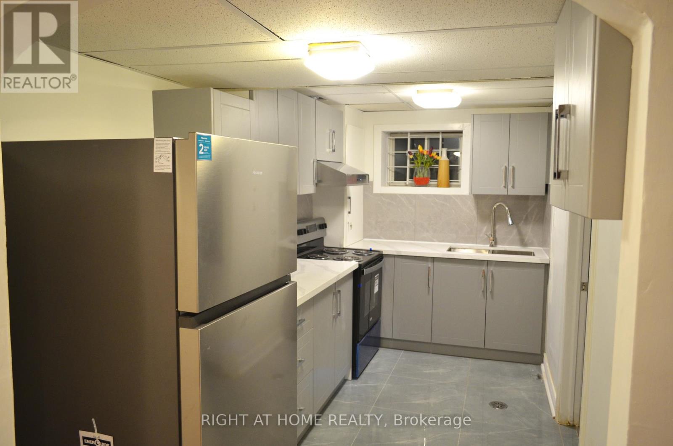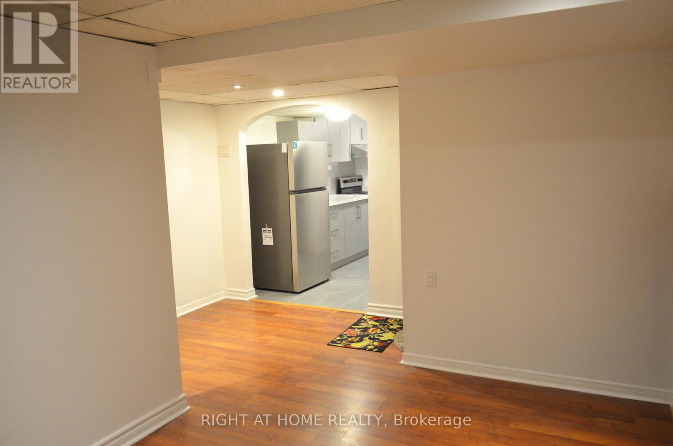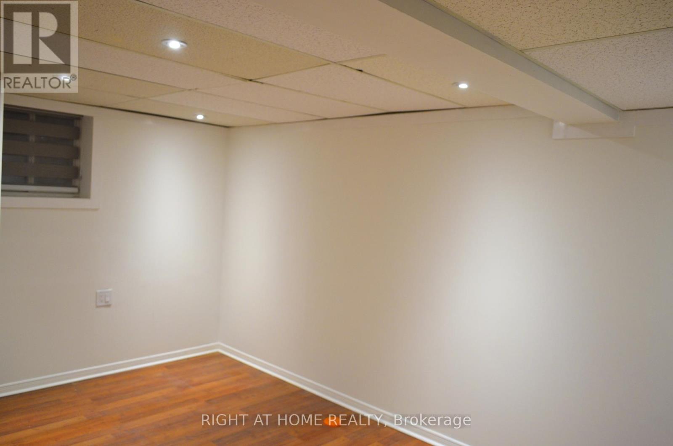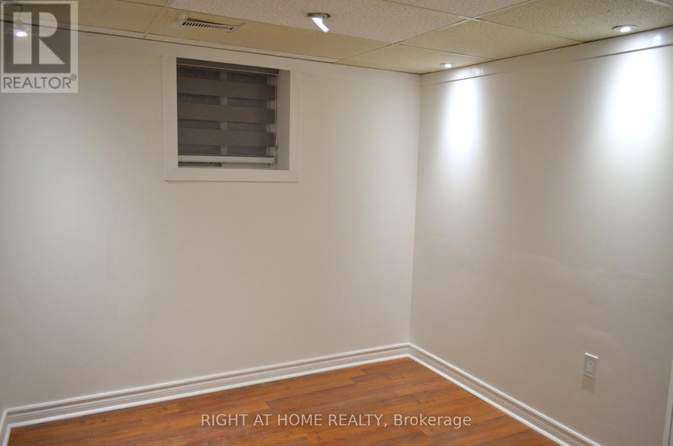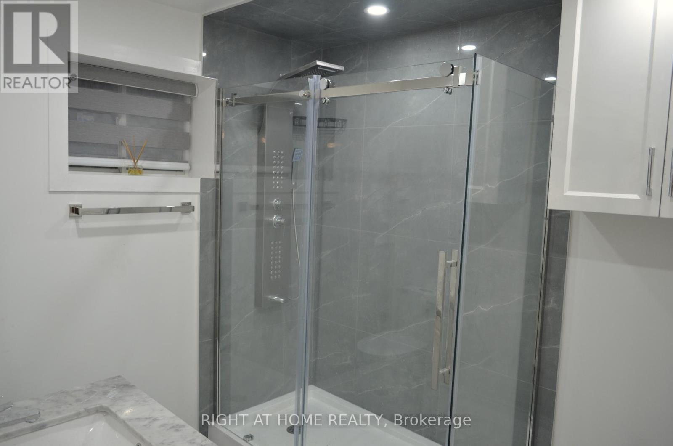Bsmt - 4 Rovinelli Road Toronto, Ontario M1B 4L6
$1,600 Monthly
Welcome to Basement of 4 Rovinelli Road in the Heart of Scarborough... Brand New, Never Lived-inBasement with stunning finishes... Spacious, Sun filled Living Room, 2 Bedrooms, 1 Washroom with Hugeinviting Living Room with private Entrance... This house comes with pot lights throughout, free of Carpets,1 Driveway parking, Shared Laundry.. Close to Univ of Toronto, Centennial College, Schools, Banks, Parks,Big Box Stores, Public Transit, Hwy 401... Tenant pays 40% of utilities & Tenant's Insurance. Non Smokersand No Pets preferred. This home is move-in ready for families to settle in RIGHT AWAY... Don't miss it.**EXTRAS** Brand New Fridge, Brand New Stove, Shared Washer & Dryer, 1 Driveway Parking, GasFurnace, Central Air. (id:60365)
Property Details
| MLS® Number | E12302668 |
| Property Type | Single Family |
| Community Name | Malvern |
| Features | Carpet Free |
| ParkingSpaceTotal | 1 |
Building
| BathroomTotal | 1 |
| BedroomsAboveGround | 2 |
| BedroomsTotal | 2 |
| BasementDevelopment | Finished |
| BasementFeatures | Walk Out |
| BasementType | N/a (finished) |
| ConstructionStyleAttachment | Detached |
| ConstructionStyleSplitLevel | Backsplit |
| CoolingType | Central Air Conditioning |
| ExteriorFinish | Brick |
| FoundationType | Concrete |
| HeatingFuel | Natural Gas |
| HeatingType | Forced Air |
| SizeInterior | 2000 - 2500 Sqft |
| Type | House |
| UtilityWater | Municipal Water |
Parking
| No Garage |
Land
| Acreage | No |
| Sewer | Sanitary Sewer |
| SizeDepth | 113 Ft ,2 In |
| SizeFrontage | 38 Ft |
| SizeIrregular | 38 X 113.2 Ft |
| SizeTotalText | 38 X 113.2 Ft |
Rooms
| Level | Type | Length | Width | Dimensions |
|---|---|---|---|---|
| Basement | Primary Bedroom | 3.9 m | 2.5 m | 3.9 m x 2.5 m |
| Basement | Bedroom 2 | 3 m | 2.1 m | 3 m x 2.1 m |
https://www.realtor.ca/real-estate/28643398/bsmt-4-rovinelli-road-toronto-malvern-malvern
Nick Shan
Salesperson
1396 Don Mills Rd Unit B-121
Toronto, Ontario M3B 0A7


