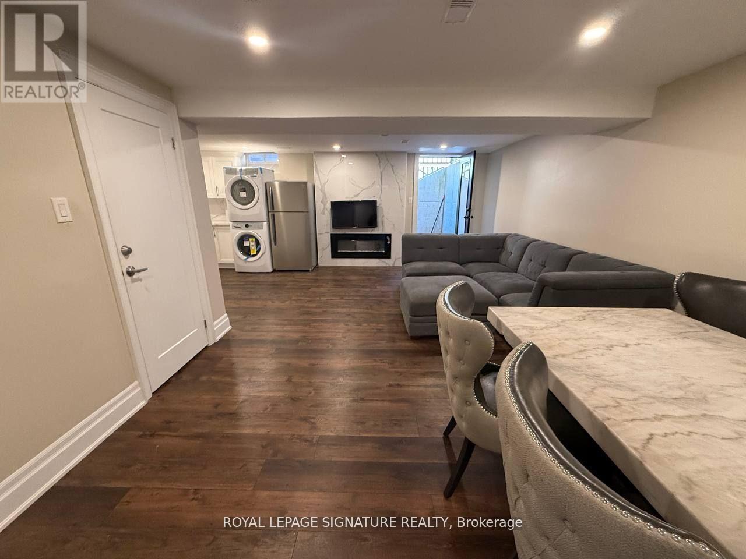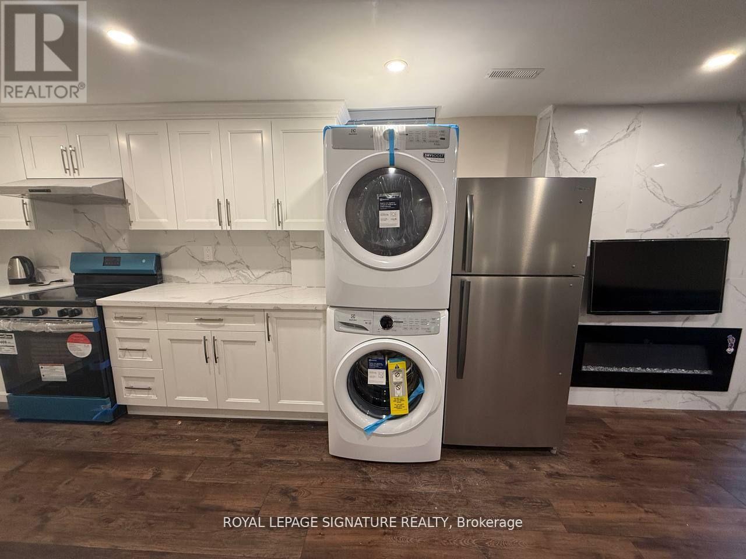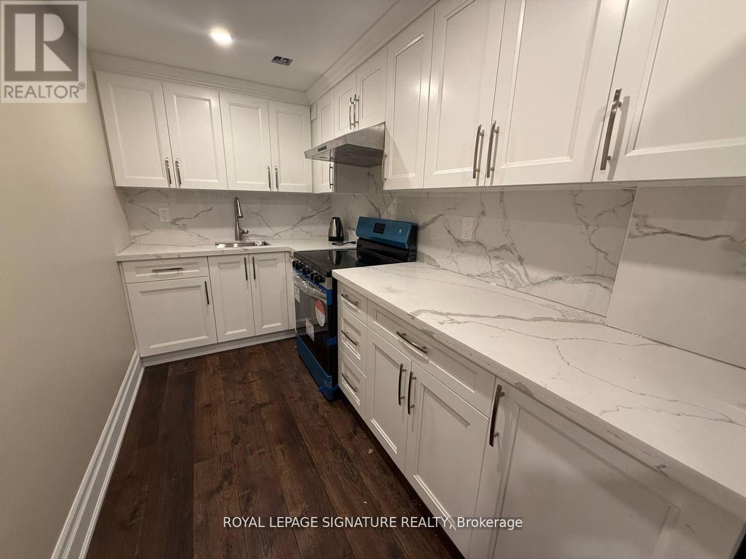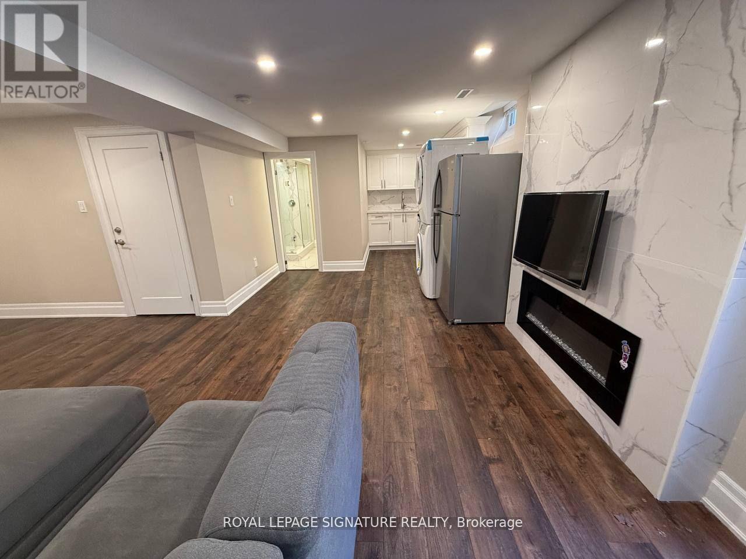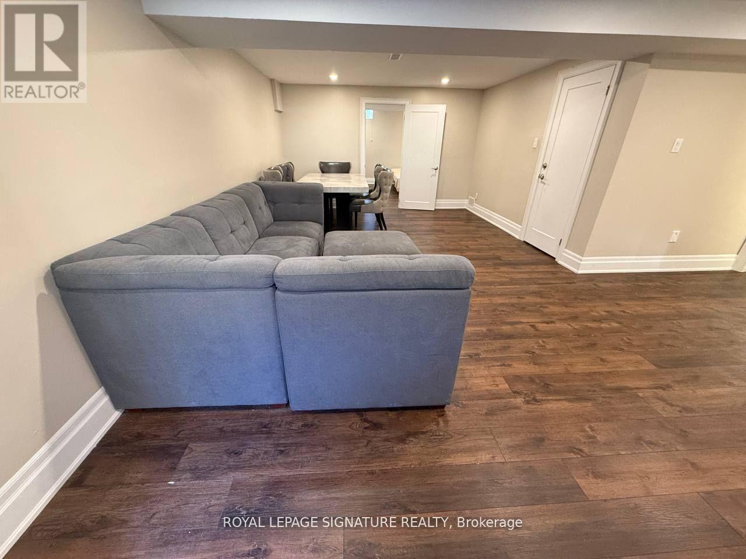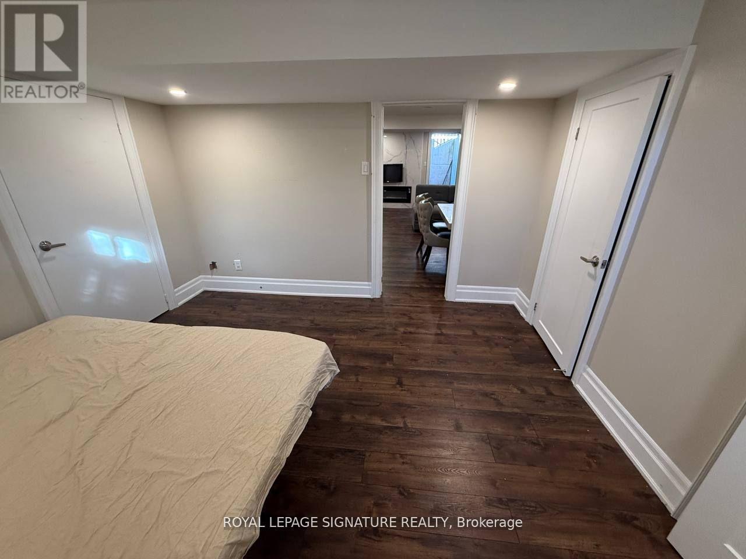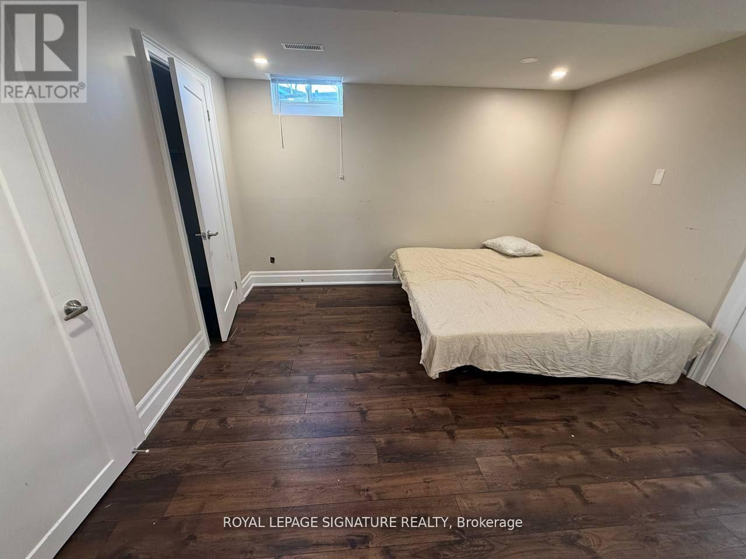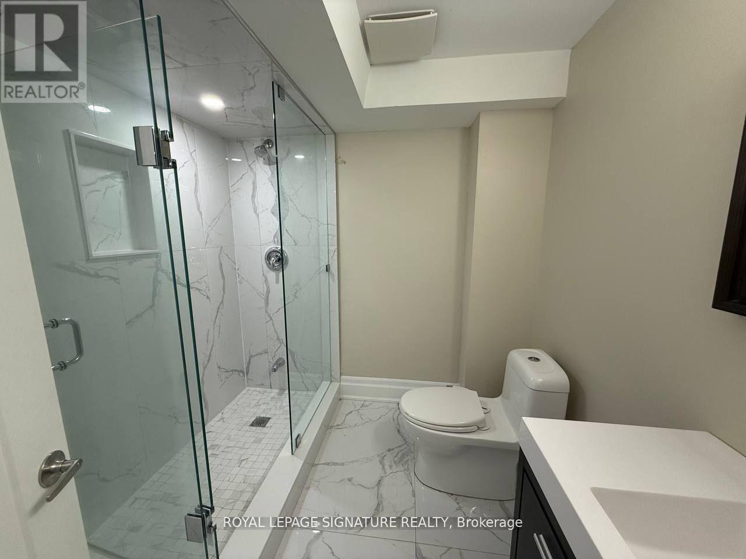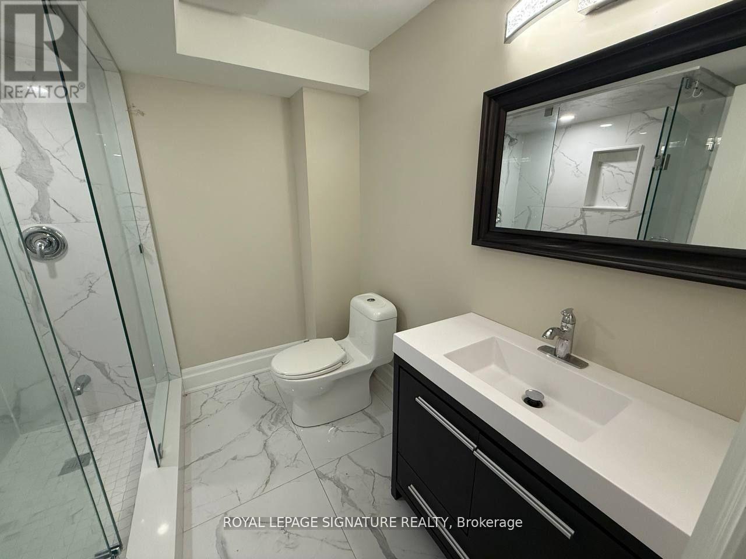Bsmt - 3940 Promontory Crescent Mississauga, Ontario L5L 3N6
$1,800 Monthly
Recently renovated and spacious 1 bedroom basement apartment with a private separate entrance. Features include a modern kitchen with new appliances such as a stove, fridge, dishwasher, and microwave, along with a clean 3 piece bathroom and private in unit laundry. The unit is partially furnished for added convenience.Excellent location close to schools, South Common Mall, the community center, the library, and direct bus routes to the University of Toronto Mississauga campus. All utilities are included, and the tenant is responsible only for cable and internet. One driveway parking space is available.Ideal for a single occupant who is a responsible working professional or student. A clean and well maintained living environment in a quiet residential neighborhood. (id:60365)
Property Details
| MLS® Number | W12558806 |
| Property Type | Single Family |
| Community Name | Erin Mills |
| AmenitiesNearBy | Hospital, Park, Public Transit |
| CommunicationType | High Speed Internet |
| Features | Conservation/green Belt, Carpet Free, In Suite Laundry |
| ParkingSpaceTotal | 1 |
Building
| BathroomTotal | 1 |
| BedroomsAboveGround | 1 |
| BedroomsTotal | 1 |
| Age | 16 To 30 Years |
| Appliances | Water Heater |
| BasementFeatures | Apartment In Basement, Separate Entrance |
| BasementType | N/a, N/a |
| ConstructionStyleAttachment | Detached |
| CoolingType | Central Air Conditioning |
| ExteriorFinish | Brick Facing |
| FireProtection | Smoke Detectors |
| FlooringType | Hardwood |
| FoundationType | Unknown |
| HeatingFuel | Natural Gas |
| HeatingType | Forced Air |
| StoriesTotal | 2 |
| SizeInterior | 700 - 1100 Sqft |
| Type | House |
| UtilityWater | Municipal Water |
Parking
| Attached Garage | |
| No Garage |
Land
| Acreage | No |
| LandAmenities | Hospital, Park, Public Transit |
| Sewer | Sanitary Sewer |
Rooms
| Level | Type | Length | Width | Dimensions |
|---|---|---|---|---|
| Lower Level | Living Room | 13.12 m | 9.84 m | 13.12 m x 9.84 m |
| Lower Level | Dining Room | 9.84 m | 9.84 m | 9.84 m x 9.84 m |
| Lower Level | Kitchen | 6.56 m | 9.84 m | 6.56 m x 9.84 m |
| Lower Level | Bedroom | 13.12 m | 16.4 m | 13.12 m x 16.4 m |
Utilities
| Electricity | Installed |
Fraz Mian
Salesperson
8 Sampson Mews Suite 201 The Shops At Don Mills
Toronto, Ontario M3C 0H5
Hamam Alsamel
Salesperson
8 Sampson Mews Suite 201 The Shops At Don Mills
Toronto, Ontario M3C 0H5

