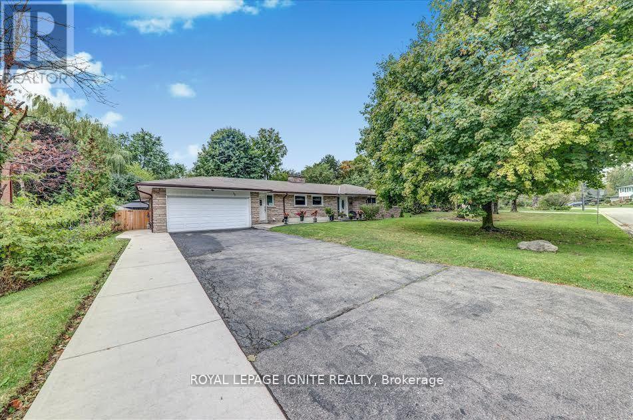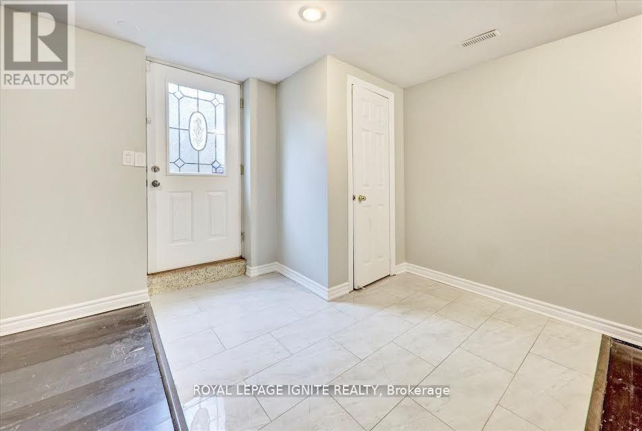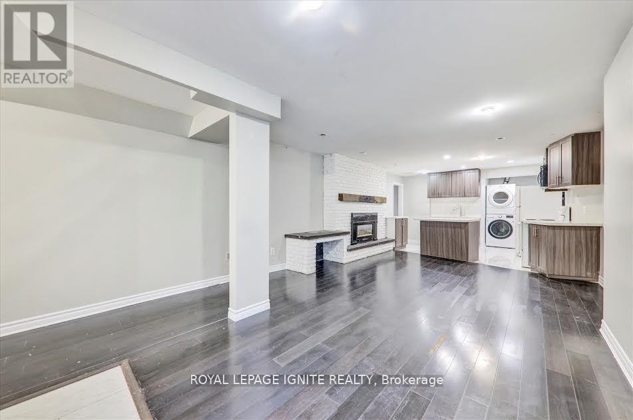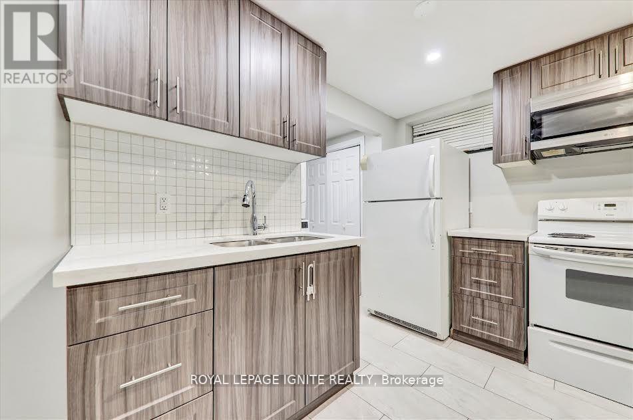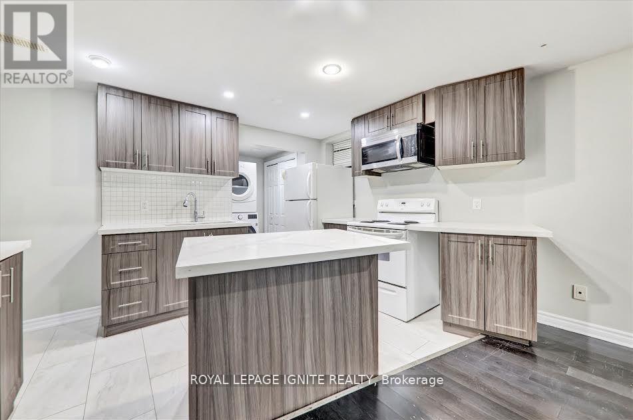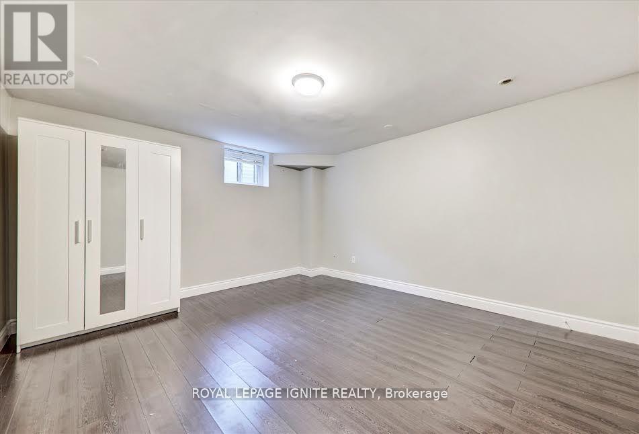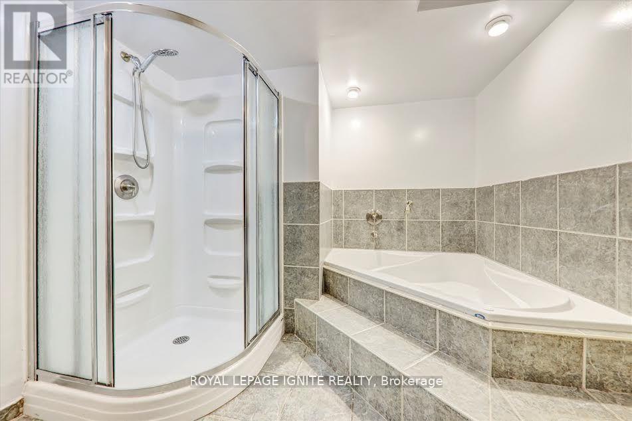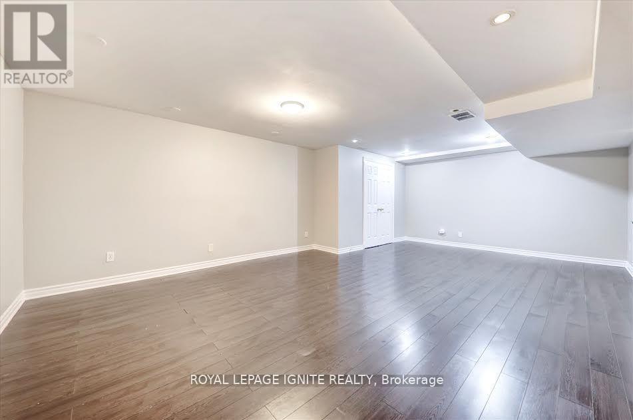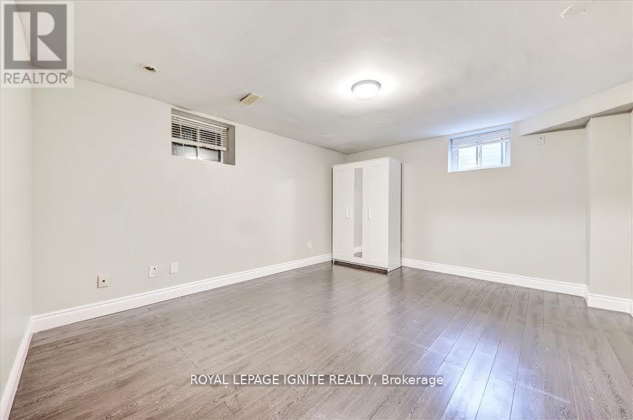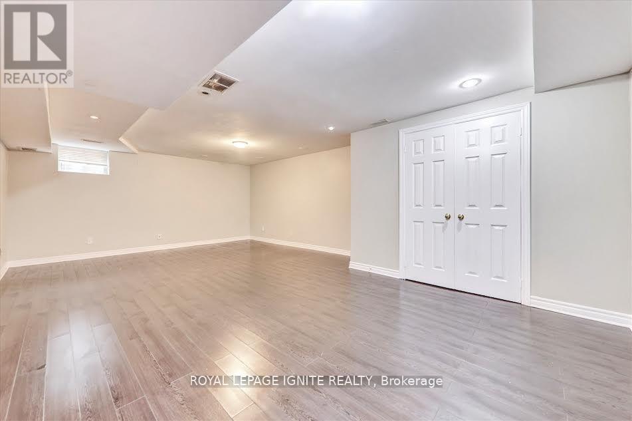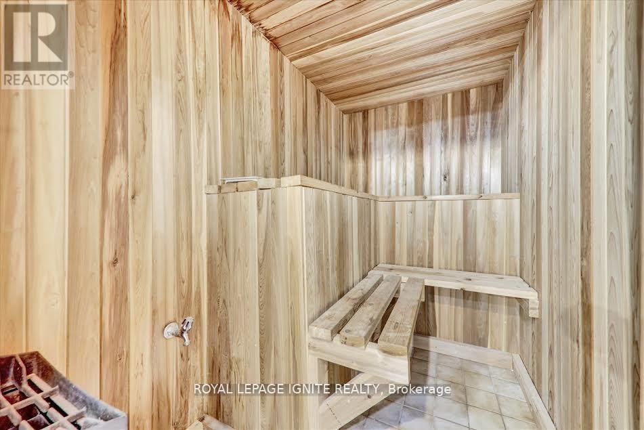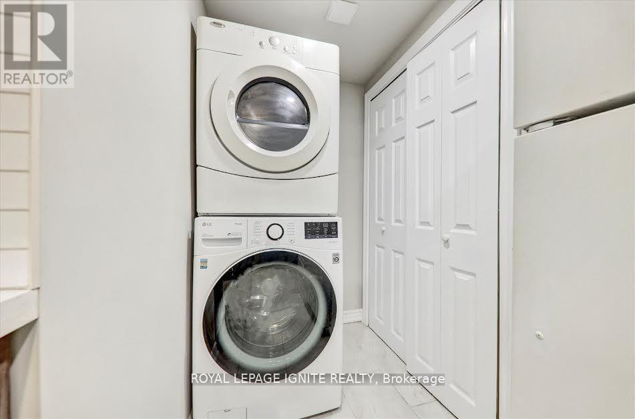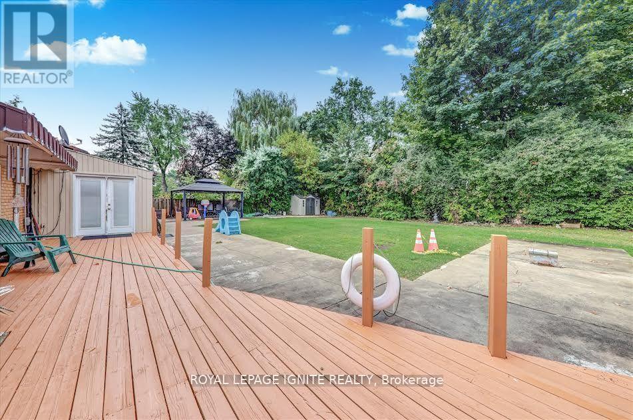Bsmt - 36 Hillside Drive Brampton, Ontario L6S 1A3
$1,950 Monthly
Experience open-concept living in the combined living and dining room, complete with a charming stone fireplace that creates a warm and inviting atmosphere. The home offers two separate staircases leading toa spacious basement, featuring 2 bedrooms, a large recreation room, a gym, and a 4-piece bathroom with an adjoining sauna-perfect for relaxation and entertaining. Conveniently located with easy access to Hwy 410 and just minutes from Bramalea City Centre, this home combines comfort, functionality, and lifestyle in one exceptional package! Tenants responsible for 35% of utilities. (id:60365)
Property Details
| MLS® Number | W12573498 |
| Property Type | Single Family |
| Community Name | Westgate |
| ParkingSpaceTotal | 1 |
Building
| BathroomTotal | 1 |
| BedroomsAboveGround | 2 |
| BedroomsTotal | 2 |
| Appliances | Dryer, Microwave, Stove, Washer, Refrigerator |
| ArchitecturalStyle | Bungalow |
| BasementDevelopment | Finished |
| BasementFeatures | Separate Entrance |
| BasementType | N/a, N/a (finished) |
| ConstructionStyleAttachment | Detached |
| CoolingType | Central Air Conditioning |
| ExteriorFinish | Brick, Stone |
| FireplacePresent | Yes |
| FlooringType | Tile, Laminate |
| FoundationType | Concrete |
| HeatingFuel | Natural Gas |
| HeatingType | Forced Air |
| StoriesTotal | 1 |
| SizeInterior | 1100 - 1500 Sqft |
| Type | House |
| UtilityWater | Municipal Water |
Parking
| No Garage |
Land
| Acreage | No |
| Sewer | Sanitary Sewer |
Rooms
| Level | Type | Length | Width | Dimensions |
|---|---|---|---|---|
| Basement | Living Room | 6.67 m | 3.8 m | 6.67 m x 3.8 m |
| Basement | Kitchen | 6.67 m | 3.8 m | 6.67 m x 3.8 m |
| Basement | Bedroom | 7.12 m | 4.65 m | 7.12 m x 4.65 m |
| Basement | Bedroom 2 | 4.25 m | 3.82 m | 4.25 m x 3.82 m |
https://www.realtor.ca/real-estate/29133563/bsmt-36-hillside-drive-brampton-westgate-westgate
Raj Sivarajah
Broker
D2 - 795 Milner Avenue
Toronto, Ontario M1B 3C3

