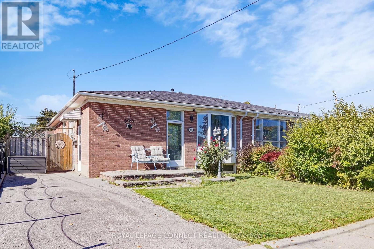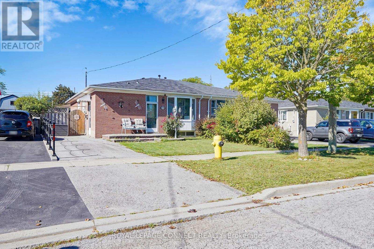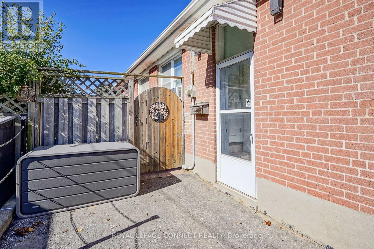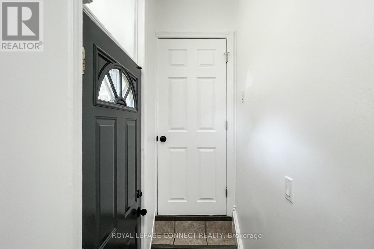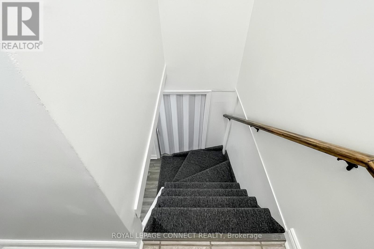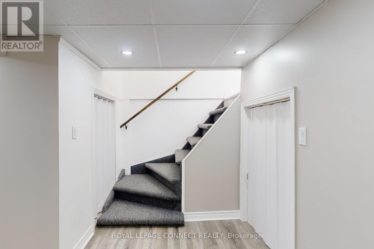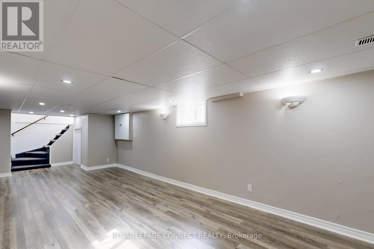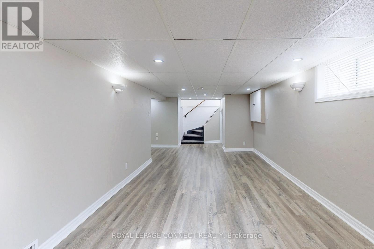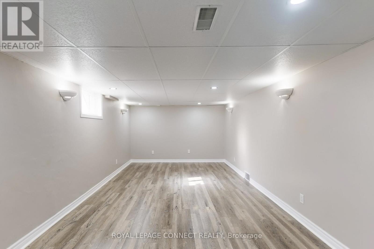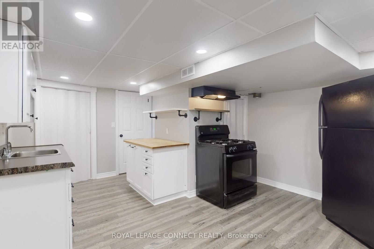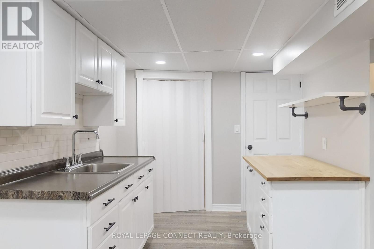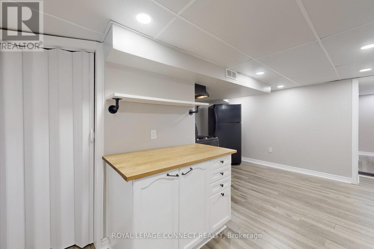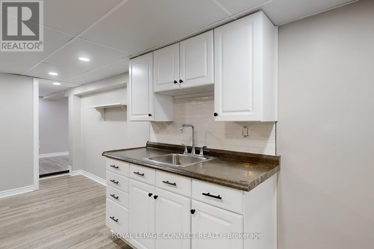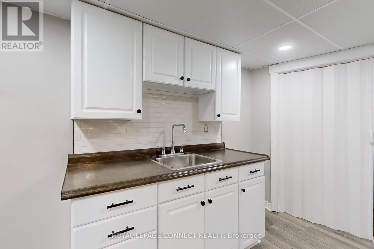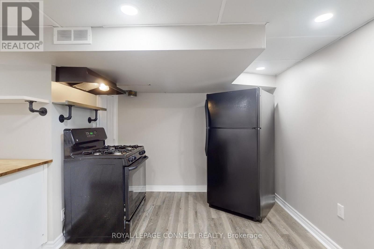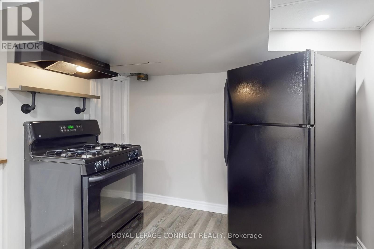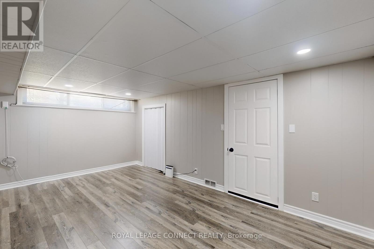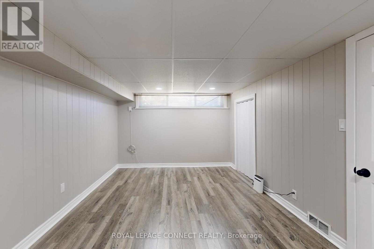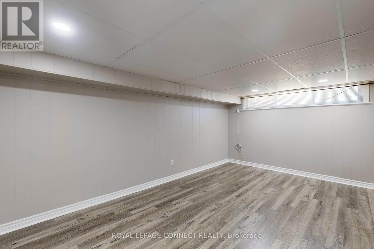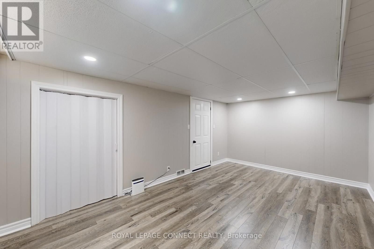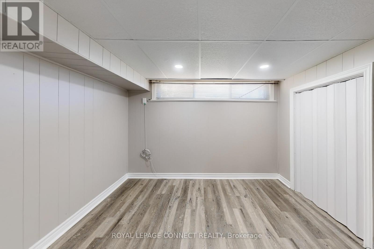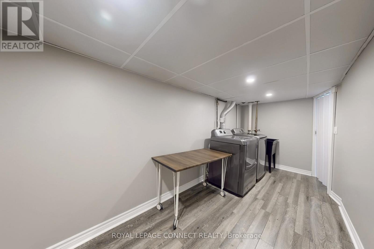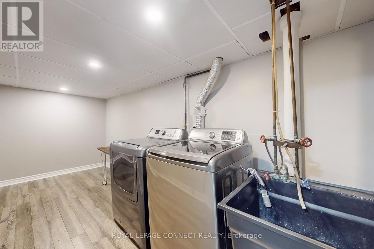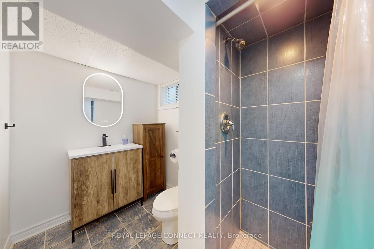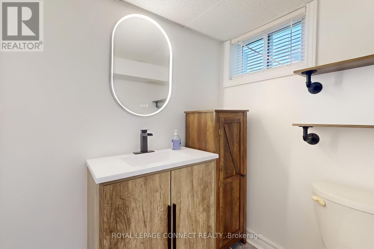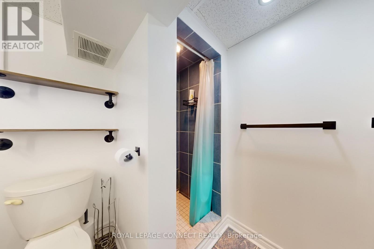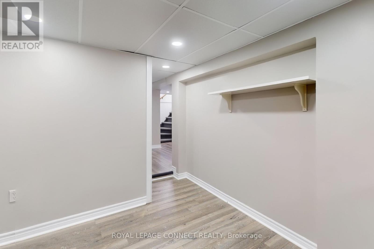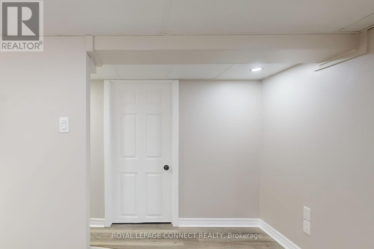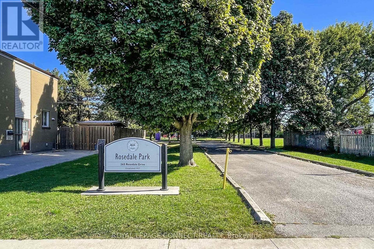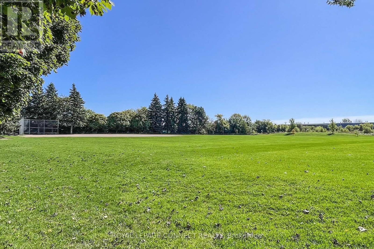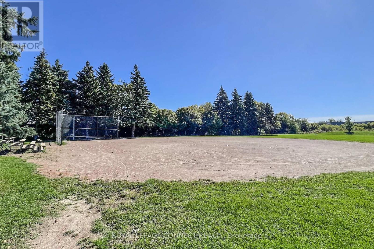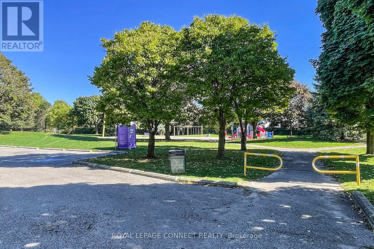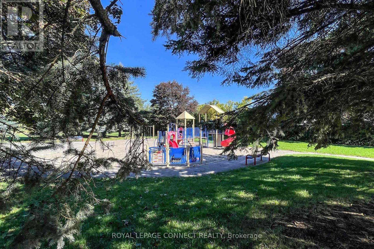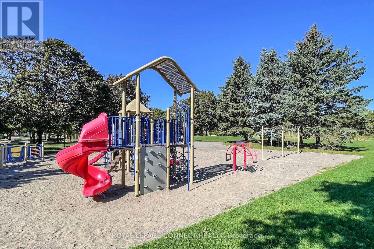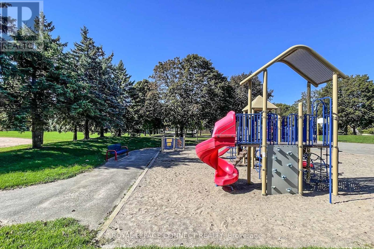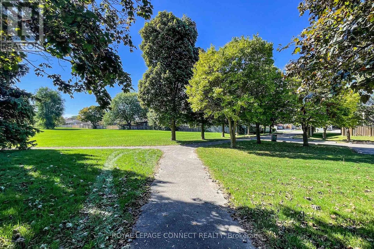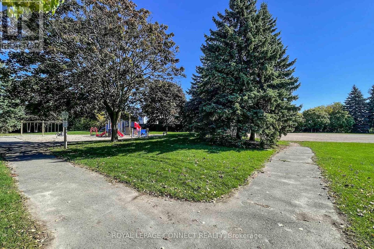Bsmt - 326 Rosedale Drive W Whitby, Ontario L1N 1Z3
$1,700 Monthly
Welcome to 326 Rosedale Drive, Whitby a bright and spacious 1-bedroom basement apartment with a private separate entrance, offering both comfort and privacy. Perfectly suited for a professional tenant, this well-maintained unit features: Spacious living area, Eat-in kitchen, Large laundry room with ample storage, 1 parking space included. Located in a desirable, quiet neighborhood in Whitby, walk to nearby park, close to shops, transit, and all essential amenities combining convenience and comfort in one ideal location. No smokers, No pets, Move-in ready. Don't miss this opportunity to lease a clean, cozy space in a great location. (id:60365)
Property Details
| MLS® Number | E12434318 |
| Property Type | Single Family |
| Community Name | Downtown Whitby |
| AmenitiesNearBy | Park, Place Of Worship, Public Transit |
| ParkingSpaceTotal | 1 |
Building
| BathroomTotal | 1 |
| BedroomsAboveGround | 1 |
| BedroomsTotal | 1 |
| ArchitecturalStyle | Bungalow |
| BasementDevelopment | Finished |
| BasementType | N/a (finished) |
| ConstructionStyleAttachment | Semi-detached |
| CoolingType | Central Air Conditioning |
| ExteriorFinish | Brick |
| FlooringType | Laminate |
| FoundationType | Unknown |
| HeatingFuel | Natural Gas |
| HeatingType | Forced Air |
| StoriesTotal | 1 |
| SizeInterior | 700 - 1100 Sqft |
| Type | House |
| UtilityWater | Municipal Water |
Parking
| No Garage |
Land
| Acreage | No |
| LandAmenities | Park, Place Of Worship, Public Transit |
| Sewer | Sanitary Sewer |
| SizeDepth | 100 Ft |
| SizeFrontage | 35 Ft |
| SizeIrregular | 35 X 100 Ft |
| SizeTotalText | 35 X 100 Ft |
Rooms
| Level | Type | Length | Width | Dimensions |
|---|---|---|---|---|
| Basement | Living Room | 9.45 m | 3.19 m | 9.45 m x 3.19 m |
| Basement | Bedroom | 4.87 m | 3.05 m | 4.87 m x 3.05 m |
| Basement | Kitchen | 4.74 m | 4.08 m | 4.74 m x 4.08 m |
| Basement | Laundry Room | 4.69 m | 1.96 m | 4.69 m x 1.96 m |
Joanne Bolte
Salesperson
4525 Kingston Rd Unit 2202
Toronto, Ontario M1E 2P1

