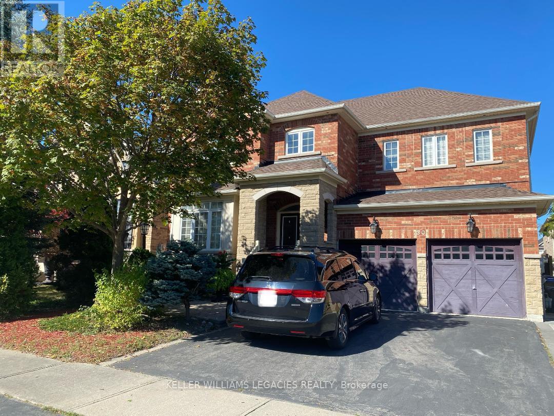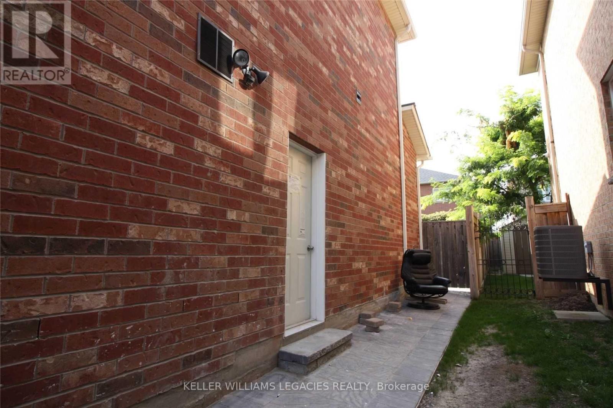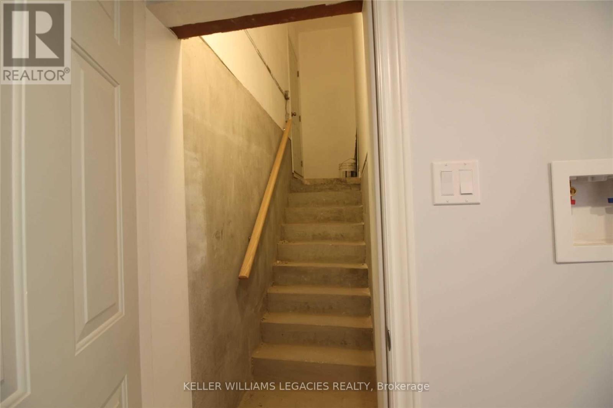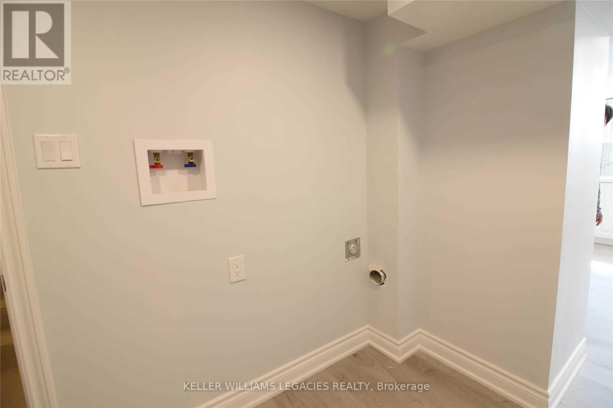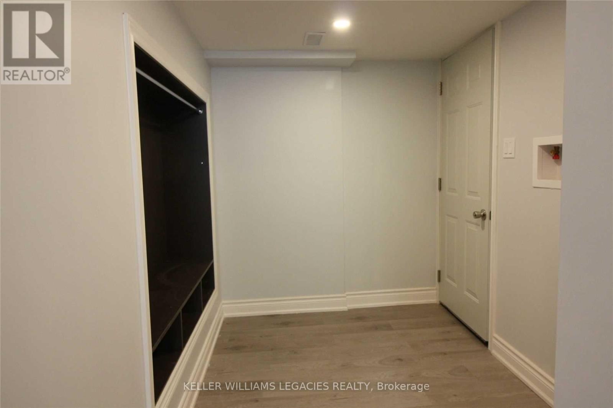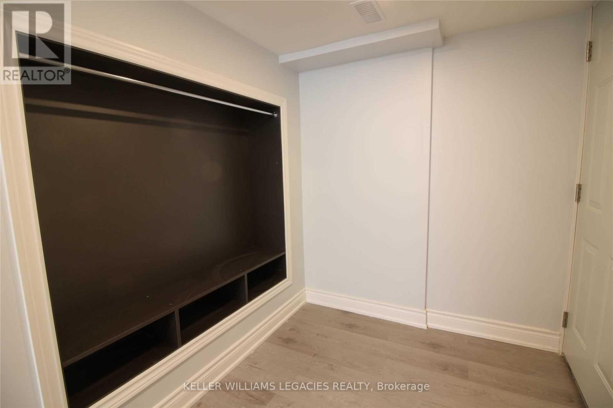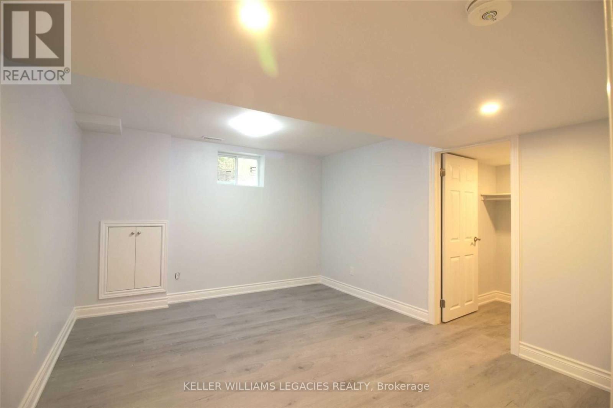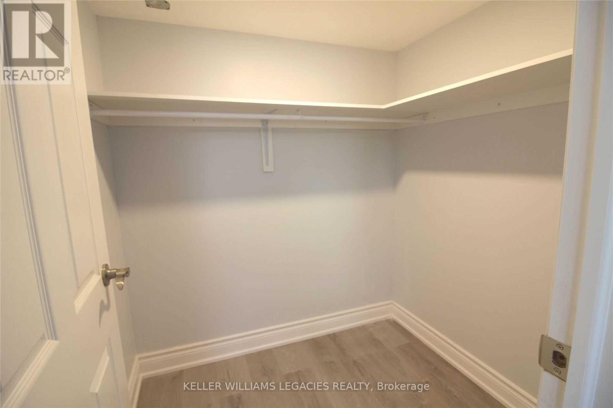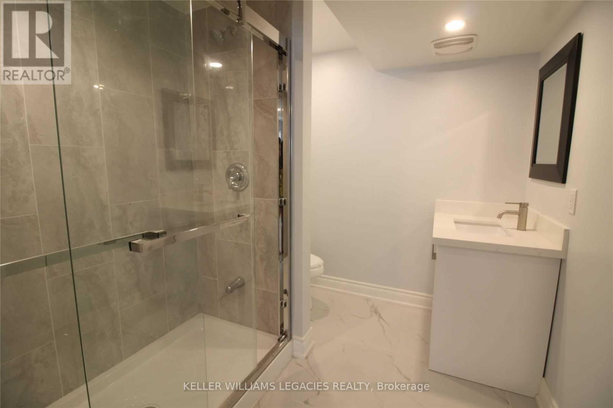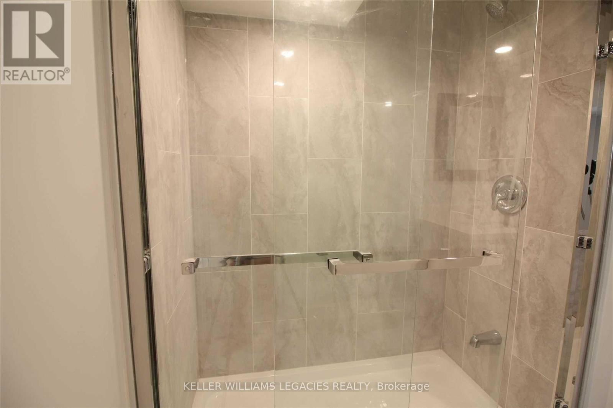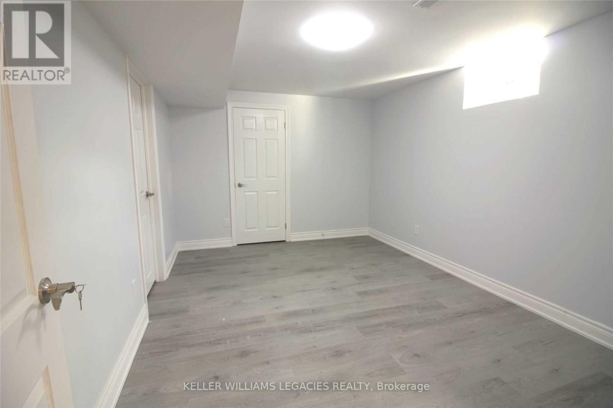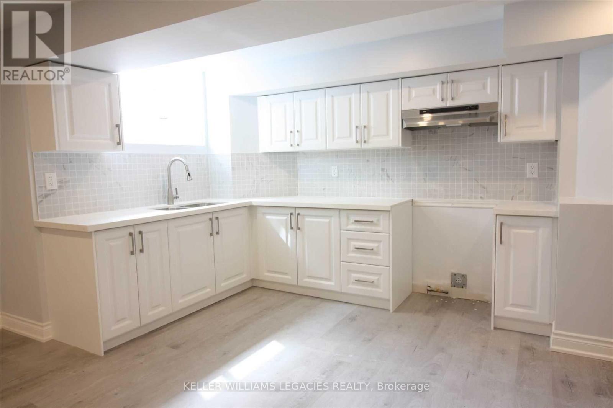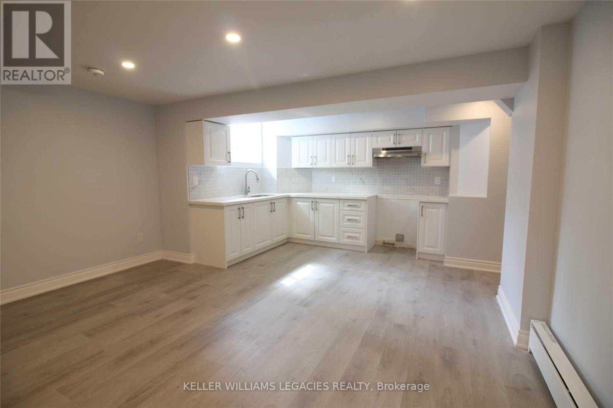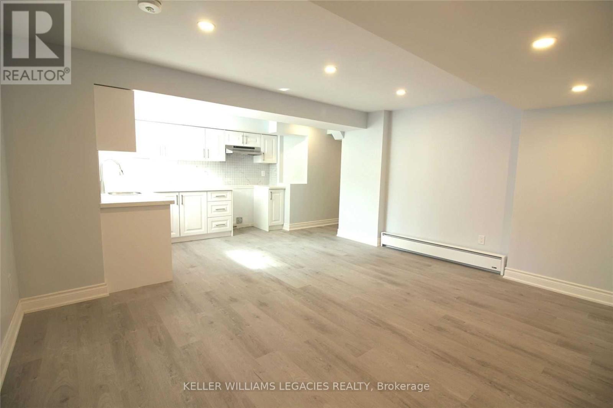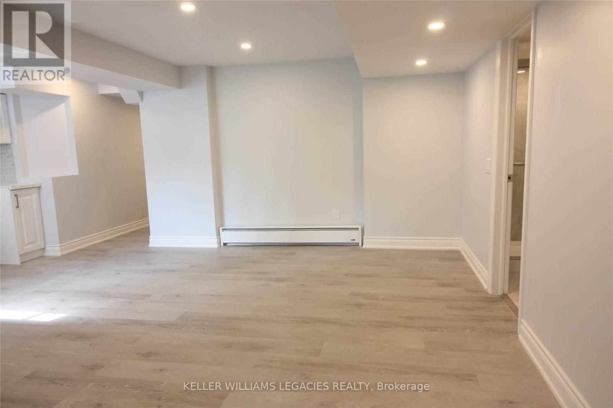Bsmt - 30 Richgrove Drive Brampton, Ontario L6P 1X6
2 Bedroom
1 Bathroom
3000 - 3500 sqft
Central Air Conditioning
Forced Air
$2,050 Monthly
Beautifully Modern 2 bedroom basement apartment with Separate Entrance located steps to Public Transit, Elementary Schools and parks. Features ensuite laundry and 2 car driveway parking in the Highly Sought after Family Neighbourhood of Vales of Castlemore. Ideal for a single family tenant or students. Tenants responsible for 30% of utilities. Photos are from PRE Tenant. (id:60365)
Property Details
| MLS® Number | W12495746 |
| Property Type | Single Family |
| Community Name | Vales of Castlemore |
| AmenitiesNearBy | Schools, Public Transit |
| ParkingSpaceTotal | 2 |
Building
| BathroomTotal | 1 |
| BedroomsAboveGround | 2 |
| BedroomsTotal | 2 |
| Appliances | Dryer, Stove, Washer, Refrigerator |
| BasementFeatures | Apartment In Basement |
| BasementType | N/a |
| ConstructionStyleAttachment | Detached |
| CoolingType | Central Air Conditioning |
| ExteriorFinish | Brick |
| FlooringType | Laminate, Tile |
| FoundationType | Unknown |
| HeatingFuel | Natural Gas |
| HeatingType | Forced Air |
| StoriesTotal | 2 |
| SizeInterior | 3000 - 3500 Sqft |
| Type | House |
| UtilityWater | Municipal Water |
Parking
| Attached Garage | |
| No Garage |
Land
| Acreage | No |
| LandAmenities | Schools, Public Transit |
| Sewer | Sanitary Sewer |
| SizeDepth | 100 Ft ,10 In |
| SizeFrontage | 50 Ft |
| SizeIrregular | 50 X 100.9 Ft |
| SizeTotalText | 50 X 100.9 Ft |
Rooms
| Level | Type | Length | Width | Dimensions |
|---|---|---|---|---|
| Basement | Kitchen | Measurements not available | ||
| Basement | Living Room | Measurements not available | ||
| Basement | Bedroom | Measurements not available | ||
| Basement | Bedroom 2 | Measurements not available | ||
| Basement | Bathroom | Measurements not available |
Scott Liao
Salesperson
Real Broker Ontario Ltd.
130 King St W Unit 1900b
Toronto, Ontario M5X 1E3
130 King St W Unit 1900b
Toronto, Ontario M5X 1E3

