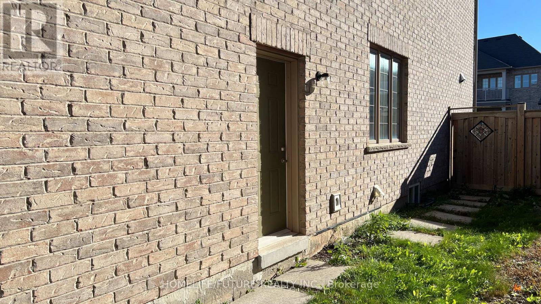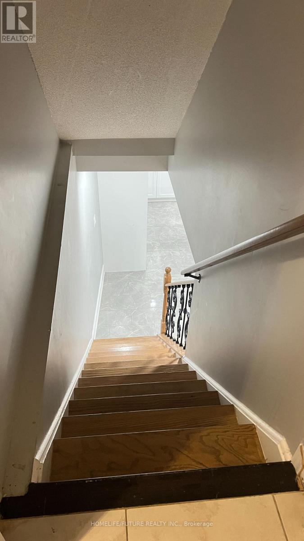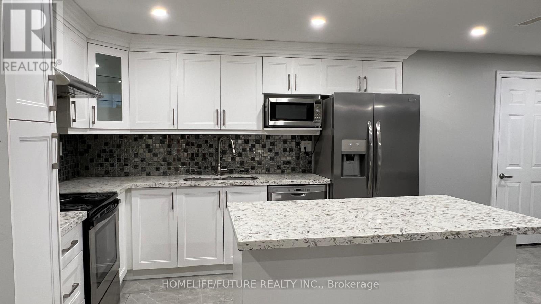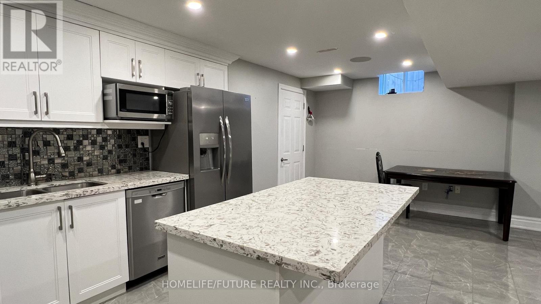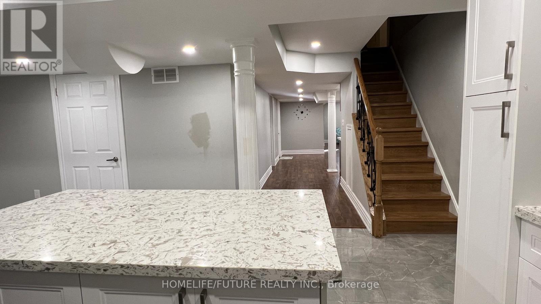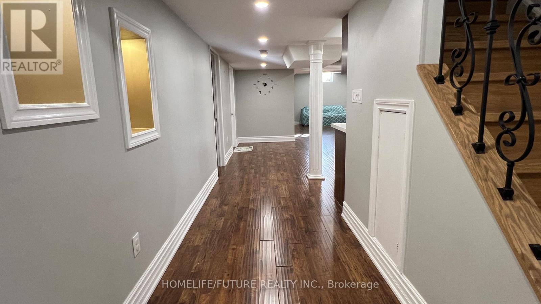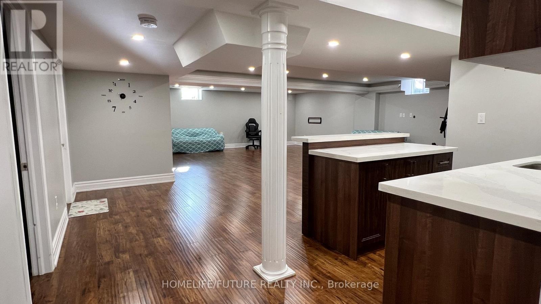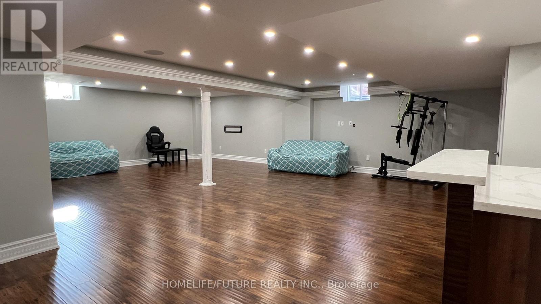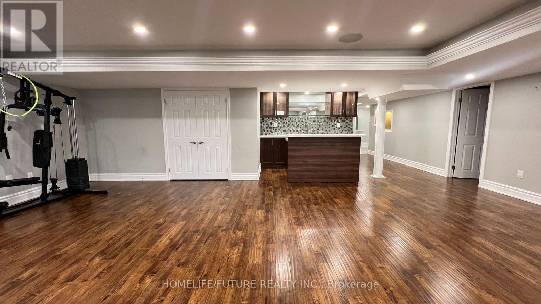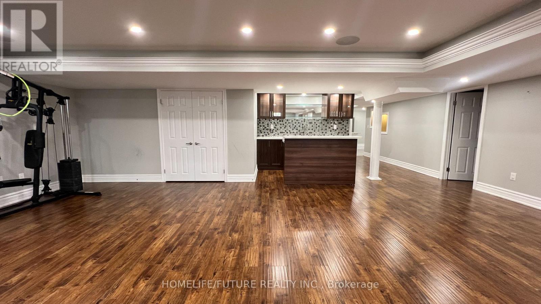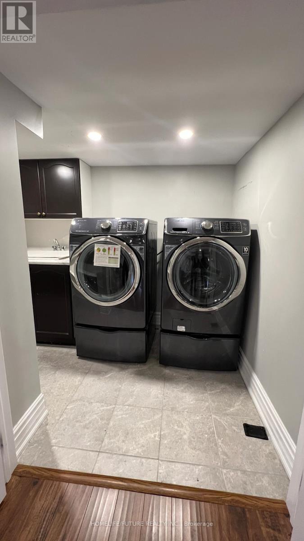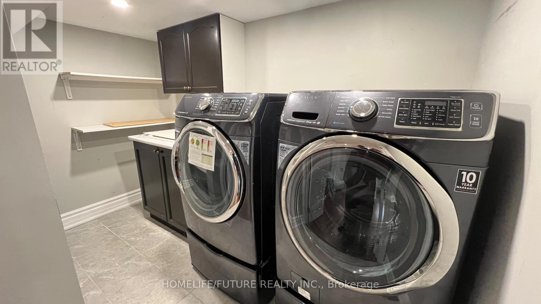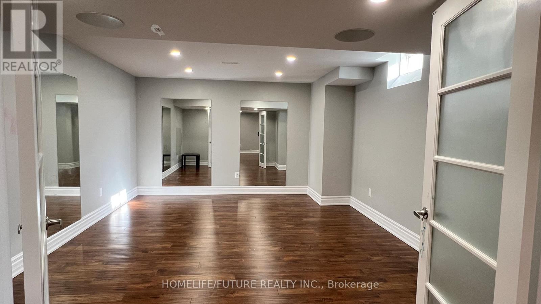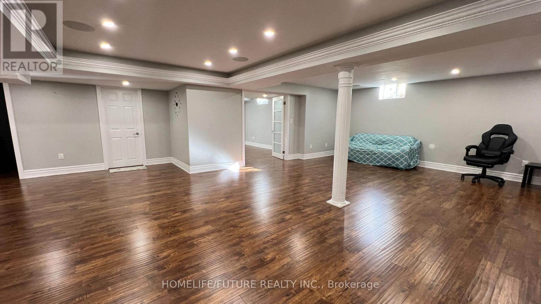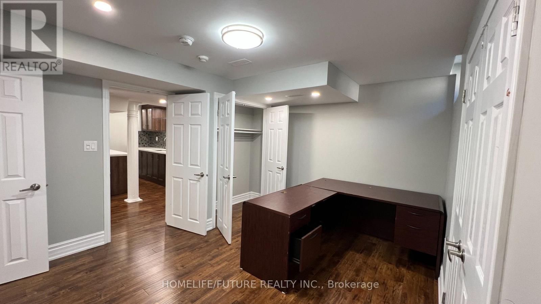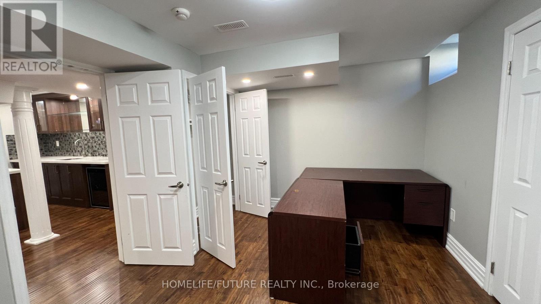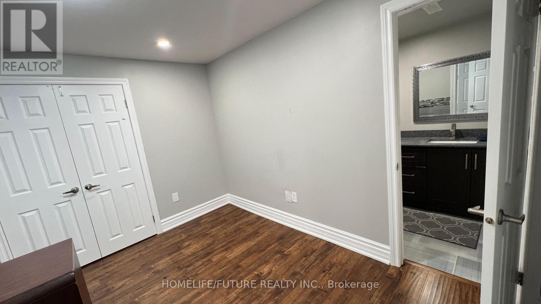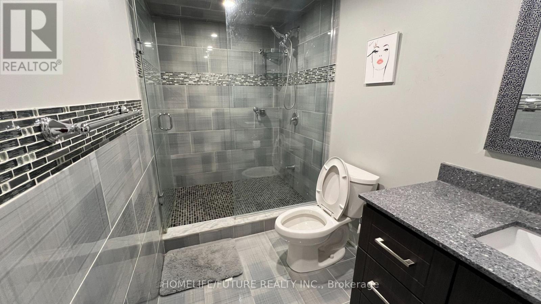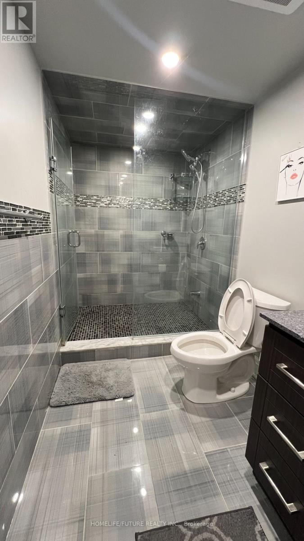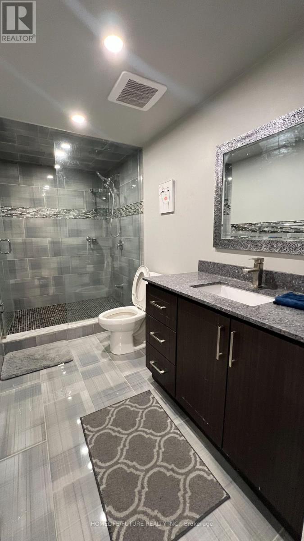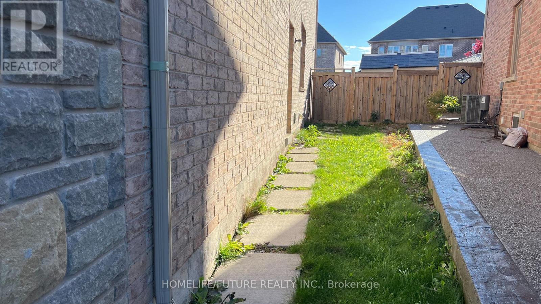Bsmt - 30 Ashcreek Drive Brampton, Ontario L6Y 3A7
$2,000 Monthly
Welcome To This Bright And Spacious 2-Bedroom Basement Apartment Located In A Quiet, Family-Oriented Neighborhood Of Brampton. Spanning Over 2,000 Sq. Ft., This Unit Offers A Private Separate Entrance, A Large Family Room With An Attached Bar Setup, And A Generous Kitchen With Plenty Of Cabinetry And Dining Space Ideal For Comfortable Family Living. Enjoy The Convenience Of Your Own Washer And Dryer, 2 Parking Spaces, And 30% Shared Utilities. Perfect For A Small Or Medium-Sized Family Seeking A Clean, Modern, And Private Living Space. Located Near Top-Rated School, Parks ( Eldorado) , And Playgroungd. Close To Brampton Transit, Highway 407/401, Gore Meadows Recreation Centre, Trinity Commons Mall, Restaurants, Grocery Stores And Community Centres. Everything You Need Is Just Minutes Away. (id:60365)
Property Details
| MLS® Number | W12470250 |
| Property Type | Single Family |
| Community Name | Credit Valley |
| AmenitiesNearBy | Hospital, Park, Schools |
| Features | Carpet Free |
| ParkingSpaceTotal | 2 |
| ViewType | View |
Building
| BathroomTotal | 1 |
| BedroomsAboveGround | 2 |
| BedroomsTotal | 2 |
| Age | 6 To 15 Years |
| Appliances | Dishwasher, Dryer, Furniture, Microwave, Stove, Washer, Refrigerator |
| BasementFeatures | Apartment In Basement |
| BasementType | N/a |
| ConstructionStyleAttachment | Detached |
| CoolingType | Central Air Conditioning |
| ExteriorFinish | Brick |
| FlooringType | Ceramic, Laminate |
| FoundationType | Concrete |
| HeatingFuel | Natural Gas |
| HeatingType | Forced Air |
| StoriesTotal | 2 |
| SizeInterior | 3500 - 5000 Sqft |
| Type | House |
| UtilityWater | Municipal Water |
Parking
| Attached Garage | |
| Garage |
Land
| Acreage | No |
| FenceType | Fenced Yard |
| LandAmenities | Hospital, Park, Schools |
| Sewer | Sanitary Sewer |
| SizeDepth | 116 Ft ,9 In |
| SizeFrontage | 46 Ft ,6 In |
| SizeIrregular | 46.5 X 116.8 Ft |
| SizeTotalText | 46.5 X 116.8 Ft|under 1/2 Acre |
Rooms
| Level | Type | Length | Width | Dimensions |
|---|---|---|---|---|
| Basement | Kitchen | 5.5 m | 3.6 m | 5.5 m x 3.6 m |
| Basement | Living Room | 6.1 m | 6.7 m | 6.1 m x 6.7 m |
| Basement | Primary Bedroom | 3.3 m | 3.6 m | 3.3 m x 3.6 m |
| Basement | Bedroom 2 | 3.2 m | 3.3 m | 3.2 m x 3.3 m |
Anto Peter
Salesperson
7 Eastvale Drive Unit 205
Markham, Ontario L3S 4N8



