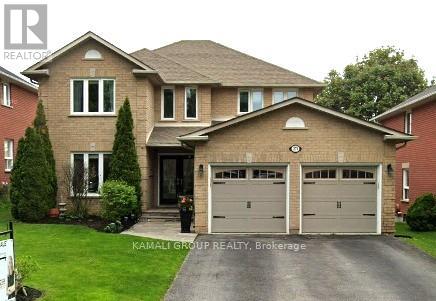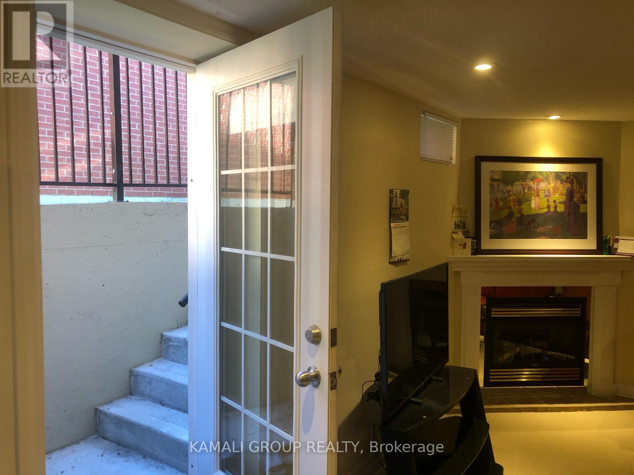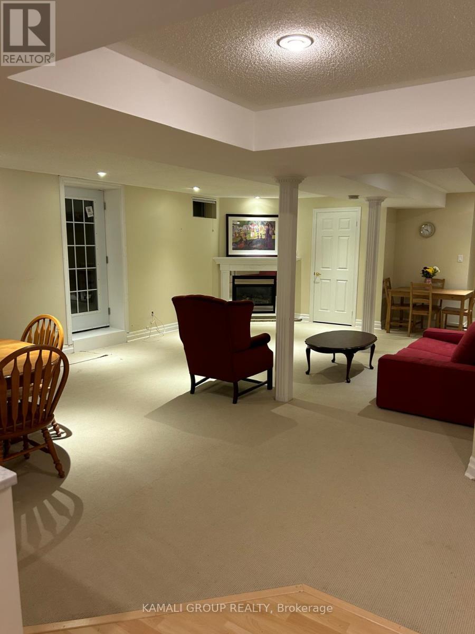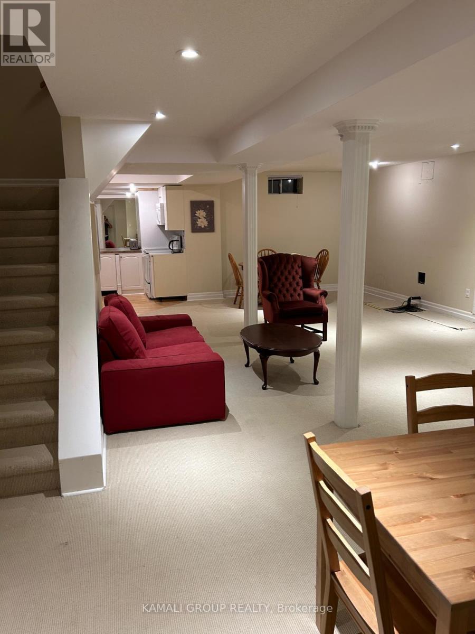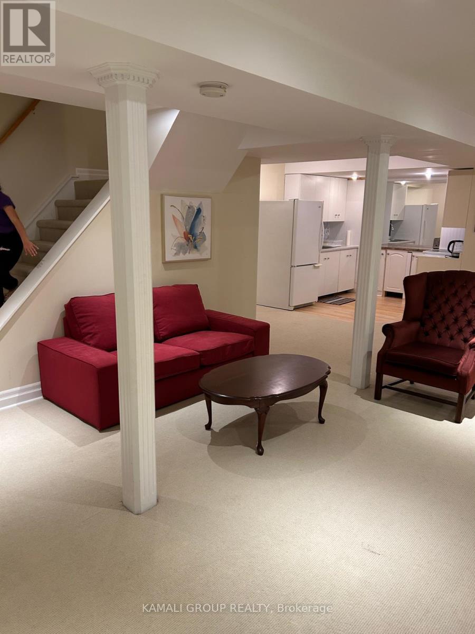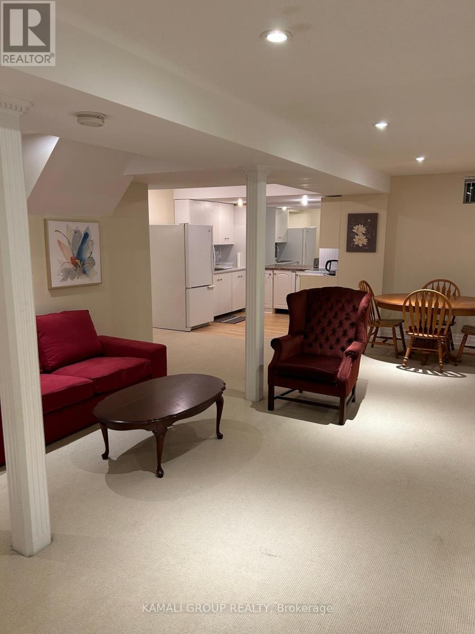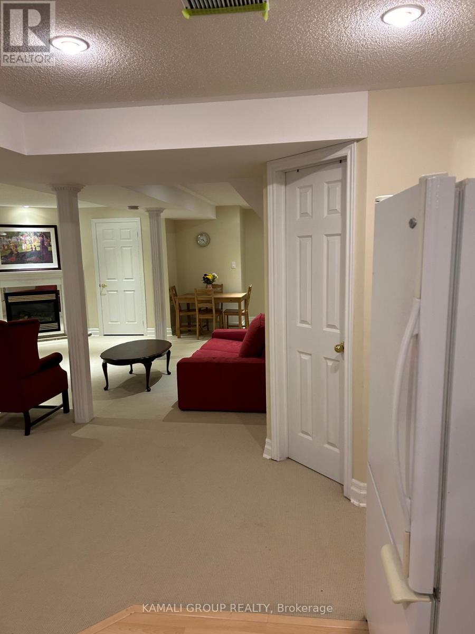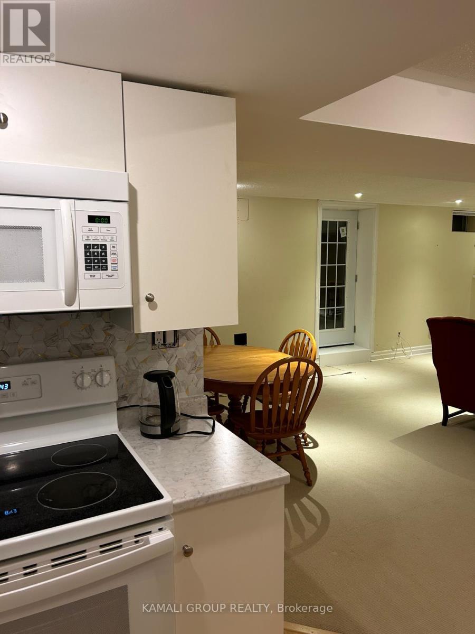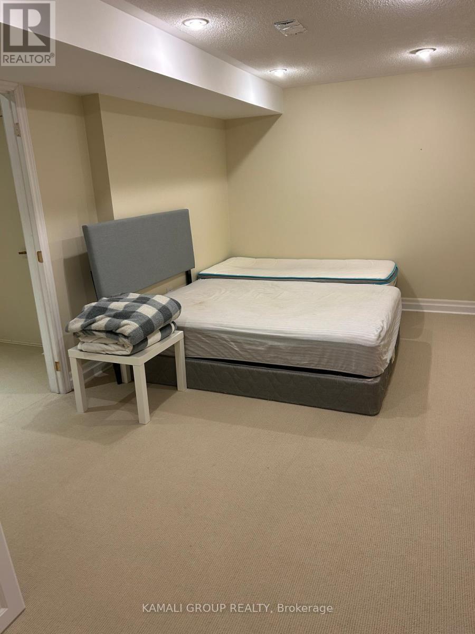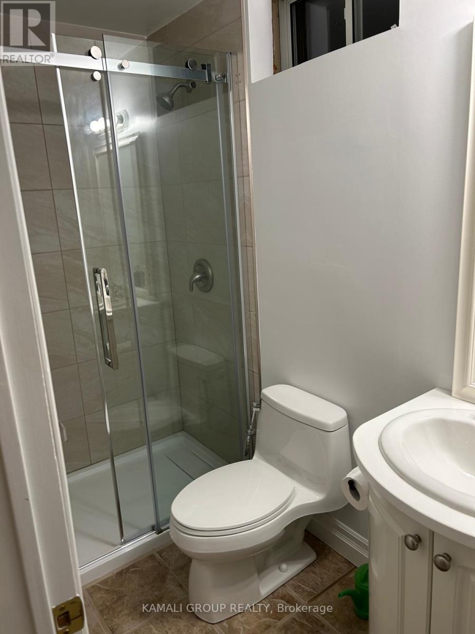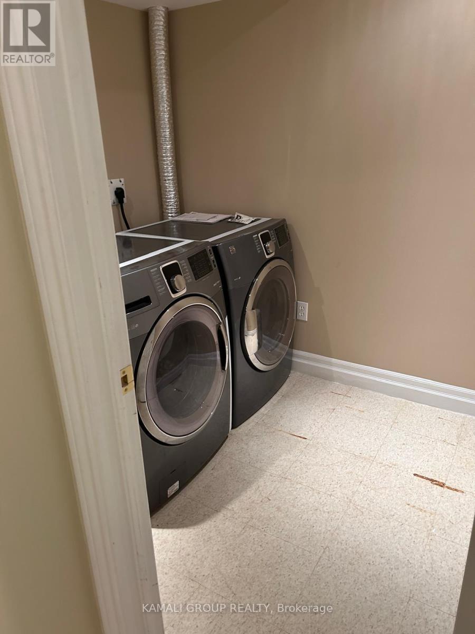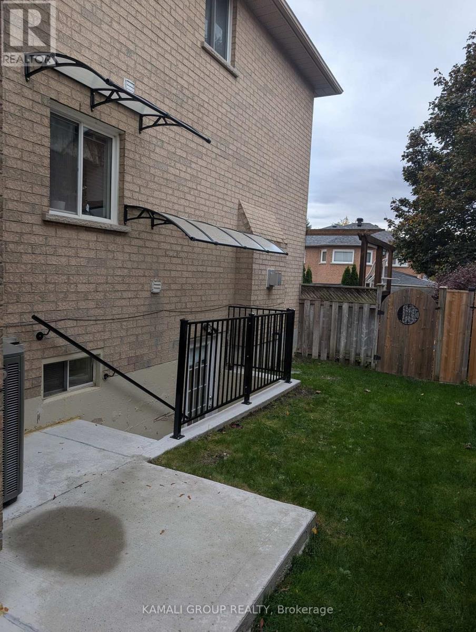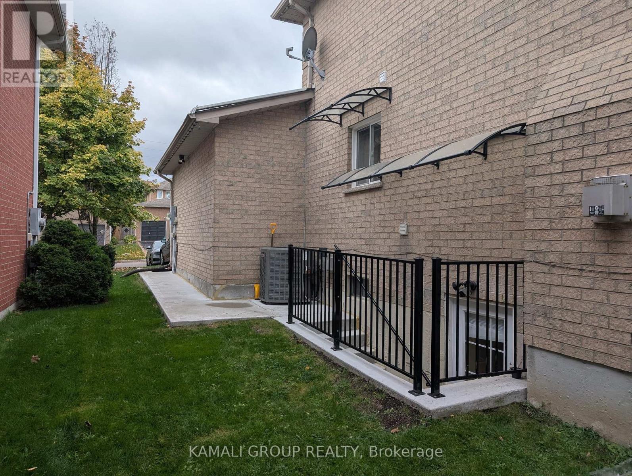Bsmt - 271 Rhodes Circle Newmarket, Ontario L3X 1V4
1 Bedroom
1 Bathroom
2000 - 2500 sqft
Fireplace
Central Air Conditioning
Forced Air
$1,600 Monthly
Beautifully Finished 1 Bedroom BSMT Unit With Parking! Open Concept Living/Dining Area with Gas Fireplace, Potlights Throughout. Kitchen with Fridge, Stove & Microwave and Ample Cabinet/Counter Space. Private Ensuite Laundry, Separate Below-Grade Entrance With Awning, 1 Parking Spot. Close to Upper Canada Mall, Walmart, Silver City Cinemas, Numerous Parks & Ray Twinney Recreation Complex, Restaurants, Public Transit & Newmarket GO Terminal. (id:60365)
Property Details
| MLS® Number | N12565668 |
| Property Type | Single Family |
| Community Name | Glenway Estates |
| AmenitiesNearBy | Park, Public Transit |
| CommunityFeatures | Community Centre |
| Features | In Suite Laundry |
| ParkingSpaceTotal | 1 |
Building
| BathroomTotal | 1 |
| BedroomsAboveGround | 1 |
| BedroomsTotal | 1 |
| Amenities | Fireplace(s) |
| Appliances | Microwave, Stove, Refrigerator |
| BasementDevelopment | Finished |
| BasementType | N/a (finished) |
| ConstructionStyleAttachment | Detached |
| CoolingType | Central Air Conditioning |
| ExteriorFinish | Brick |
| FireplacePresent | Yes |
| FoundationType | Poured Concrete |
| HeatingFuel | Natural Gas |
| HeatingType | Forced Air |
| StoriesTotal | 2 |
| SizeInterior | 2000 - 2500 Sqft |
| Type | House |
| UtilityWater | Municipal Water |
Parking
| No Garage |
Land
| Acreage | No |
| LandAmenities | Park, Public Transit |
| Sewer | Sanitary Sewer |
| SizeDepth | 114 Ft ,9 In |
| SizeFrontage | 50 Ft |
| SizeIrregular | 50 X 114.8 Ft |
| SizeTotalText | 50 X 114.8 Ft |
Moe Kamali
Broker of Record
Kamali Group Realty
30 Drewry Avenue
Toronto, Ontario M2M 4C4
30 Drewry Avenue
Toronto, Ontario M2M 4C4
Maya Kamali
Salesperson
Kamali Group Realty
30 Drewry Avenue
Toronto, Ontario M2M 4C4
30 Drewry Avenue
Toronto, Ontario M2M 4C4

