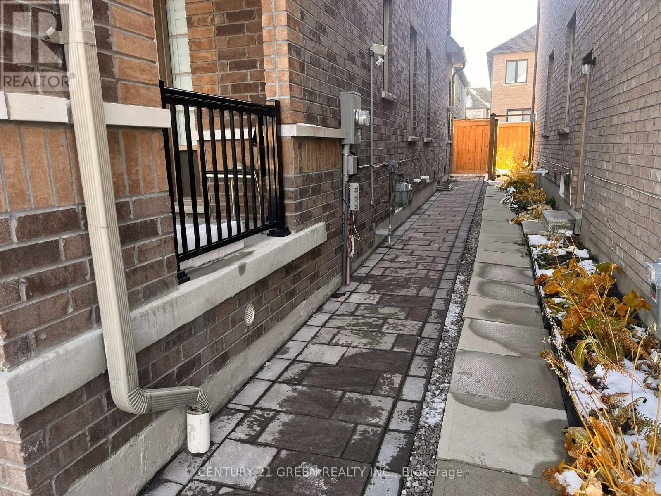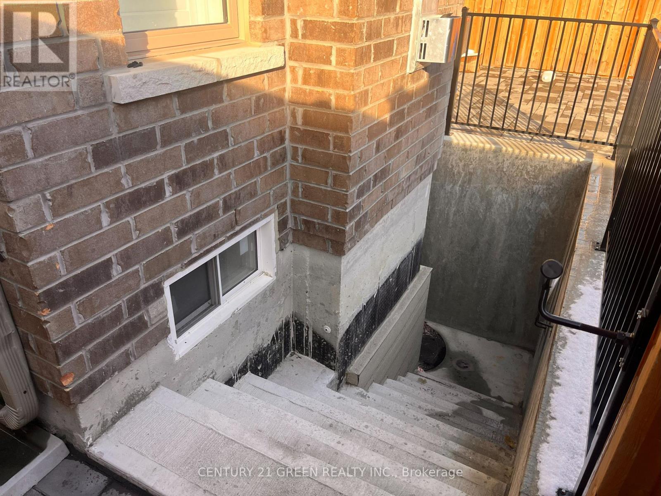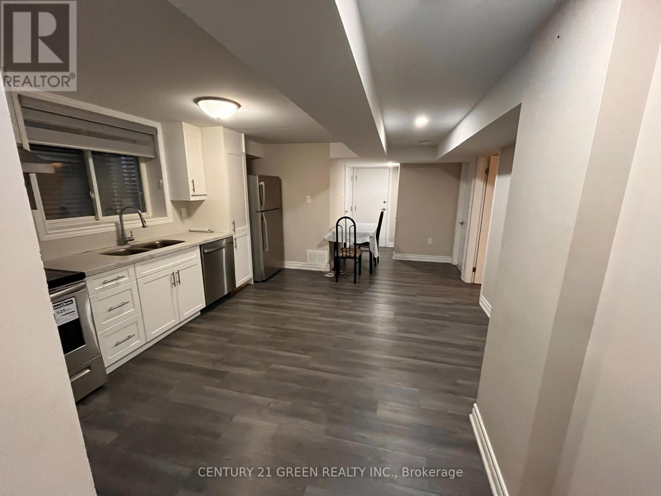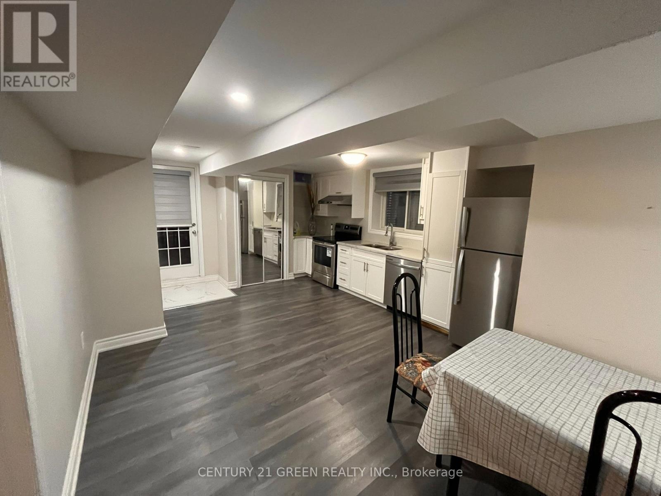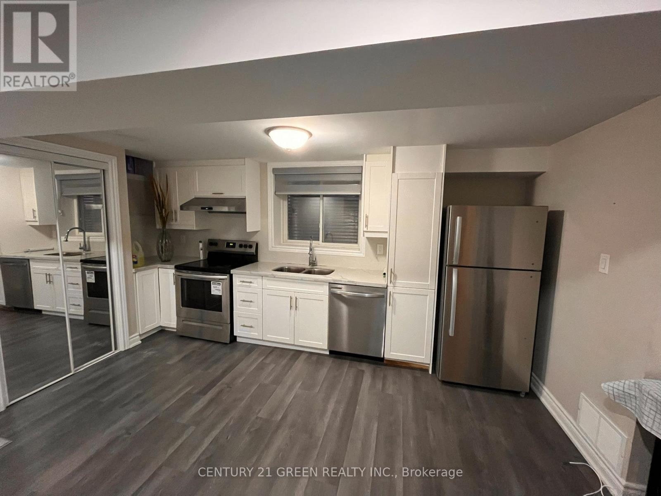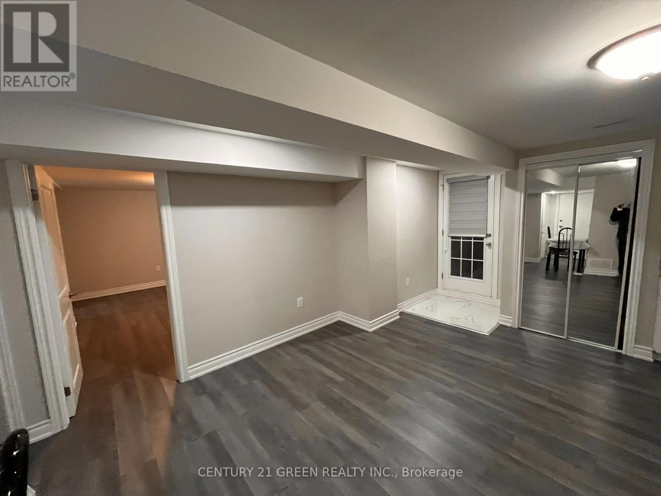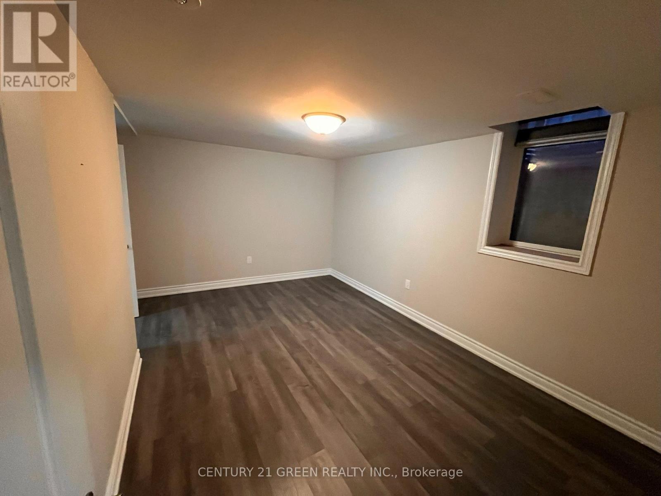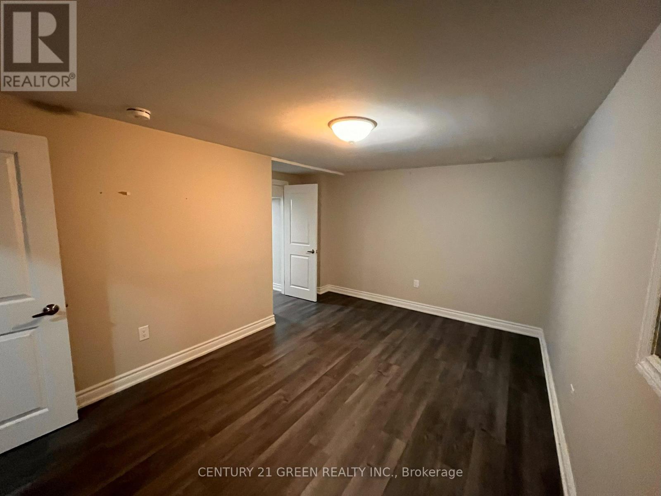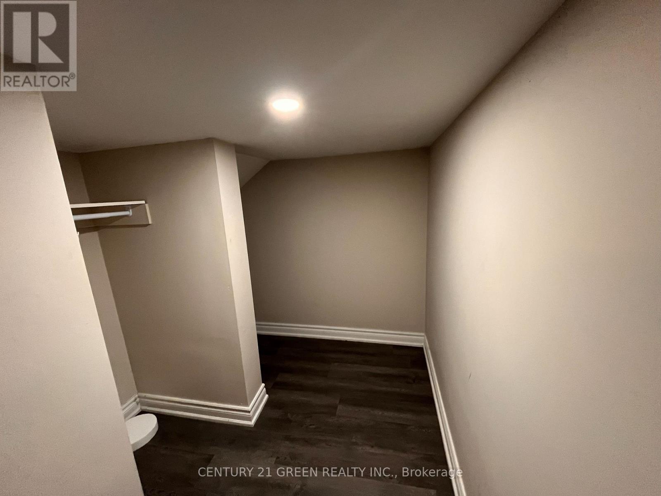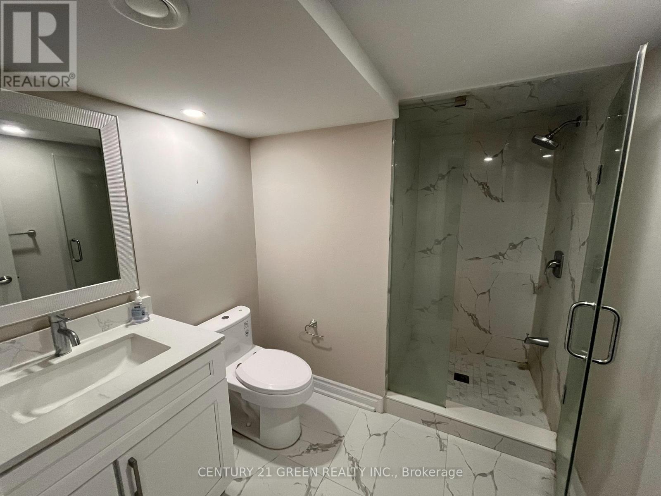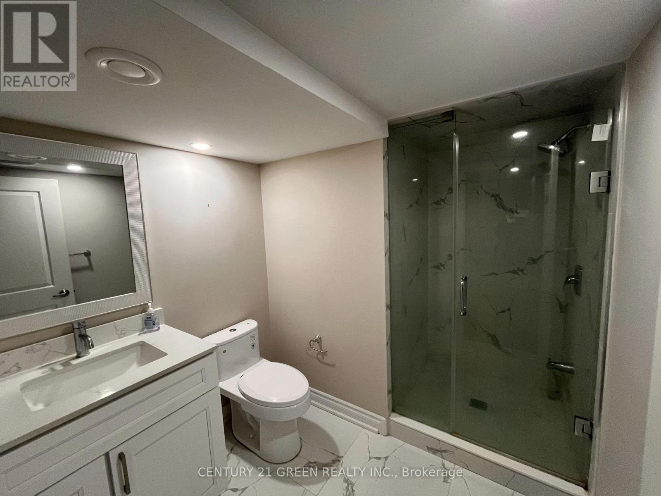1 Bedroom
1 Bathroom
2000 - 2500 sqft
Central Air Conditioning
Forced Air
$1,350 Monthly
Dream basement and Location! Cozy basement in highly desirable West Whitby community**. Close to 600 Sq.ft of living space, located in the modern area of Whitby. Laminate Flooring Throughout. S/S Appliances, Breakfast Island, Ensuite Laundry, Parking Space Just minutes to Downtown Whitby and Whitby Go. Close to all Amenities, Costco, Banks, Schools. Plus, it's just besides the transit route, making it ideal for families, professionals, or Students. Easy Access to Highway 401 and 412. House offers the perfect blend of style, comfort and unbeatable convenience. (id:60365)
Property Details
|
MLS® Number
|
E12537338 |
|
Property Type
|
Single Family |
|
Community Name
|
Lynde Creek |
|
AmenitiesNearBy
|
Park, Public Transit |
|
CommunityFeatures
|
School Bus |
|
Features
|
Conservation/green Belt, Sump Pump |
|
ParkingSpaceTotal
|
1 |
Building
|
BathroomTotal
|
1 |
|
BedroomsAboveGround
|
1 |
|
BedroomsTotal
|
1 |
|
Age
|
0 To 5 Years |
|
BasementDevelopment
|
Finished |
|
BasementFeatures
|
Walk-up |
|
BasementType
|
N/a, N/a (finished) |
|
ConstructionStyleAttachment
|
Detached |
|
CoolingType
|
Central Air Conditioning |
|
ExteriorFinish
|
Brick |
|
FoundationType
|
Concrete |
|
HeatingFuel
|
Natural Gas |
|
HeatingType
|
Forced Air |
|
StoriesTotal
|
2 |
|
SizeInterior
|
2000 - 2500 Sqft |
|
Type
|
House |
|
UtilityWater
|
Municipal Water |
Parking
Land
|
Acreage
|
No |
|
LandAmenities
|
Park, Public Transit |
|
Sewer
|
Sanitary Sewer |
|
SizeDepth
|
30.5 M |
|
SizeFrontage
|
11.3 M |
|
SizeIrregular
|
11.3 X 30.5 M |
|
SizeTotalText
|
11.3 X 30.5 M |
|
SurfaceWater
|
Lake/pond |
Rooms
| Level |
Type |
Length |
Width |
Dimensions |
|
Basement |
Bedroom |
4.6 m |
3 m |
4.6 m x 3 m |
|
Basement |
Living Room |
4.34 m |
4.8 m |
4.34 m x 4.8 m |
|
Basement |
Kitchen |
4.34 m |
4.8 m |
4.34 m x 4.8 m |
|
Basement |
Eating Area |
3.8 m |
1.8 m |
3.8 m x 1.8 m |
https://www.realtor.ca/real-estate/29095290/bsmt-27-whitefish-street-whitby-lynde-creek-lynde-creek


