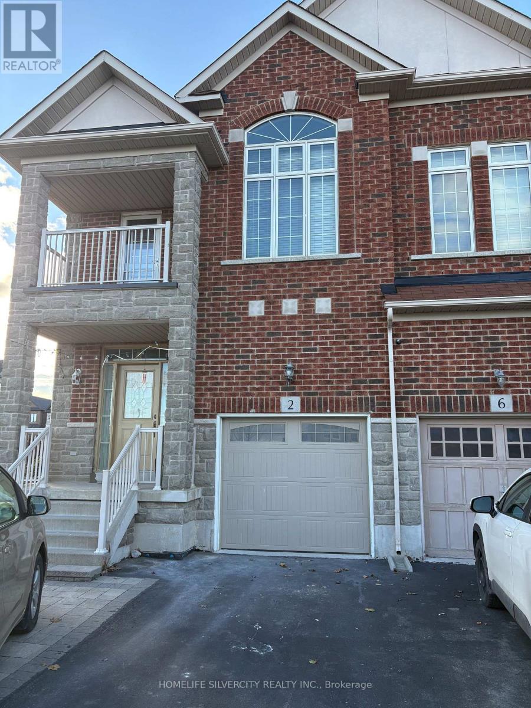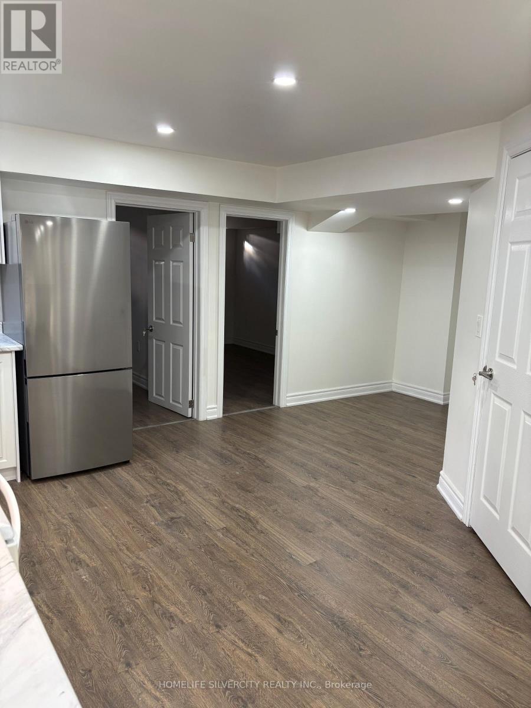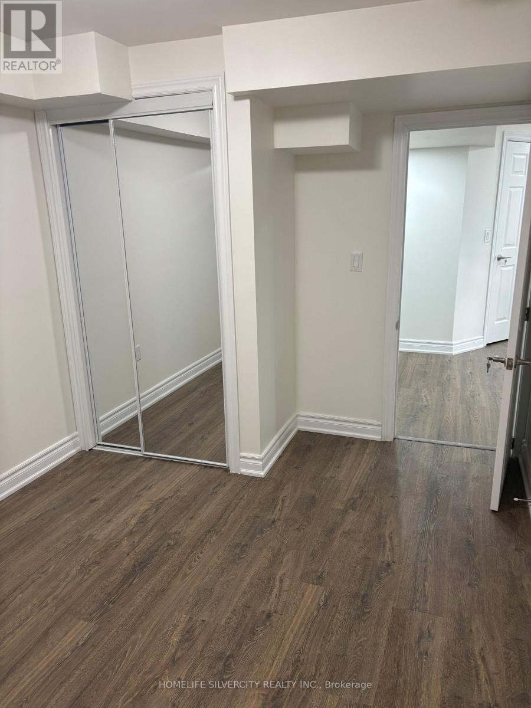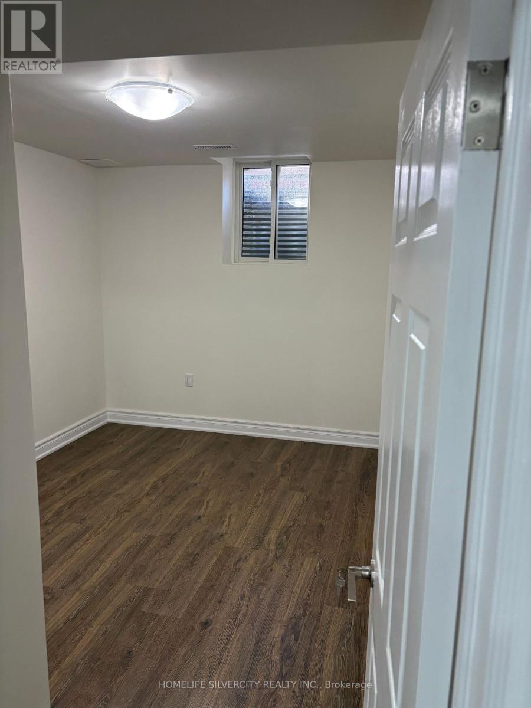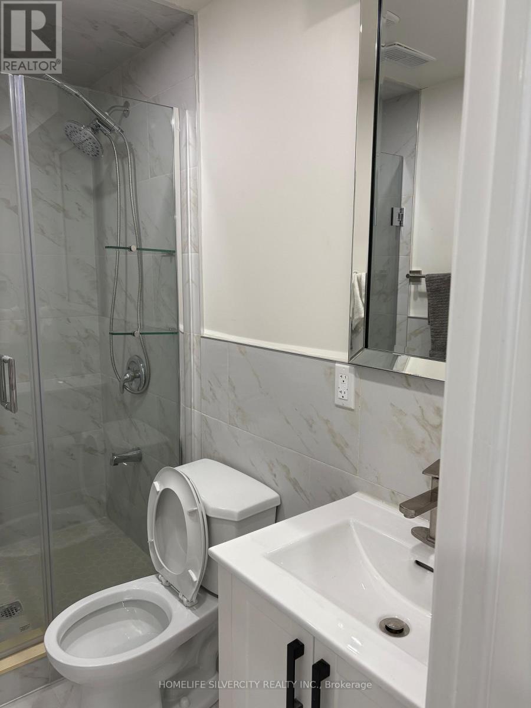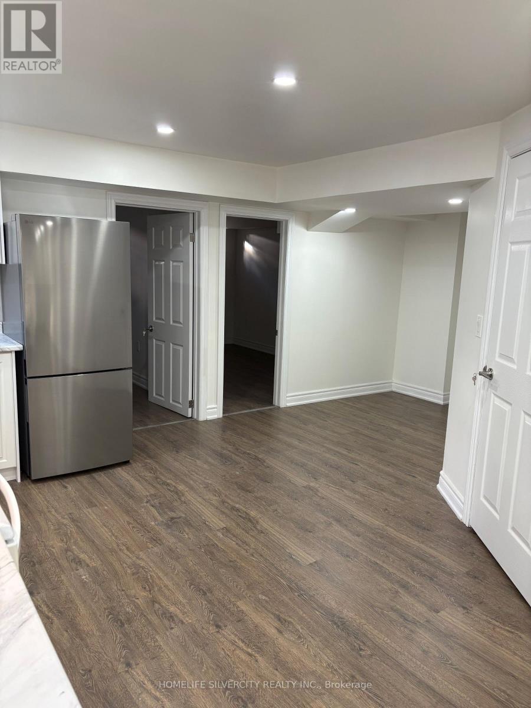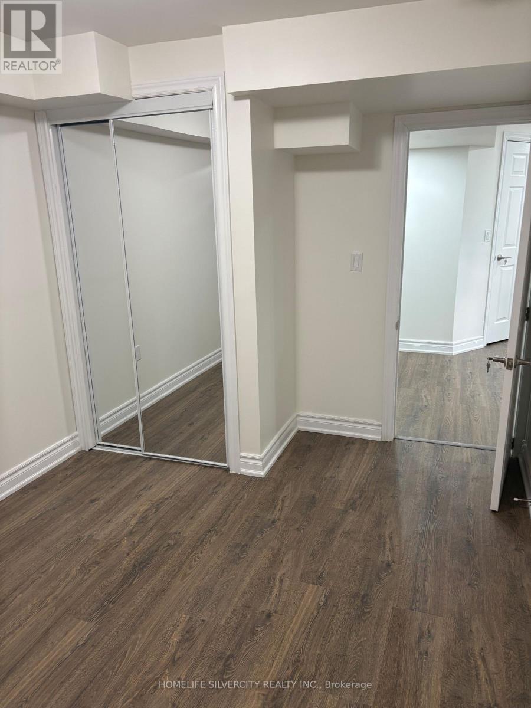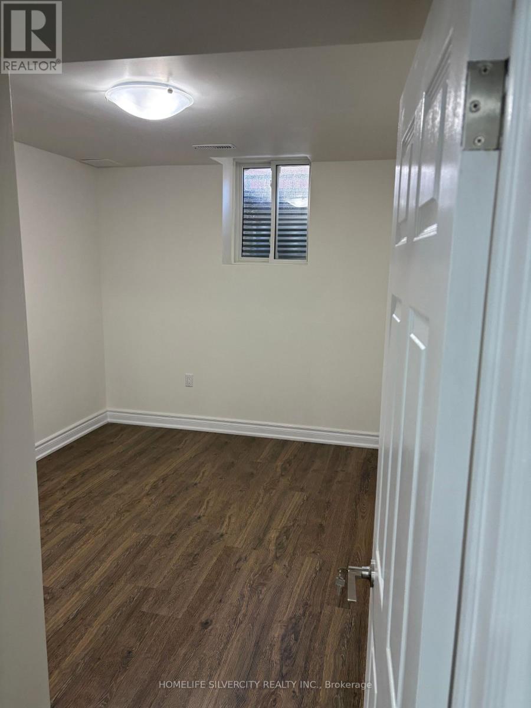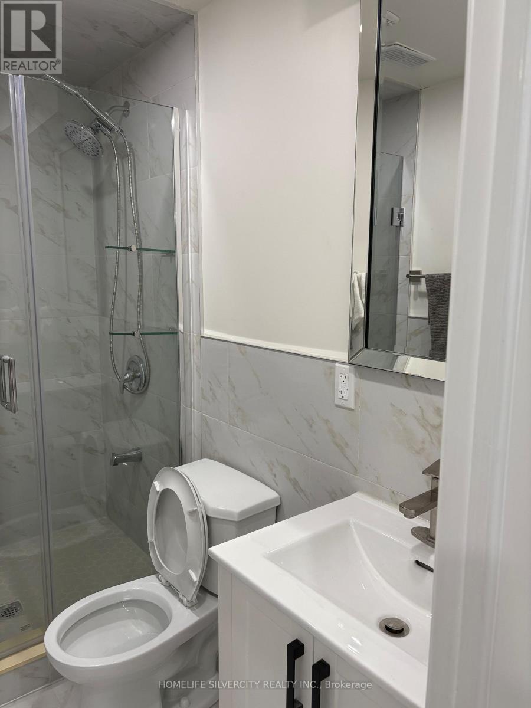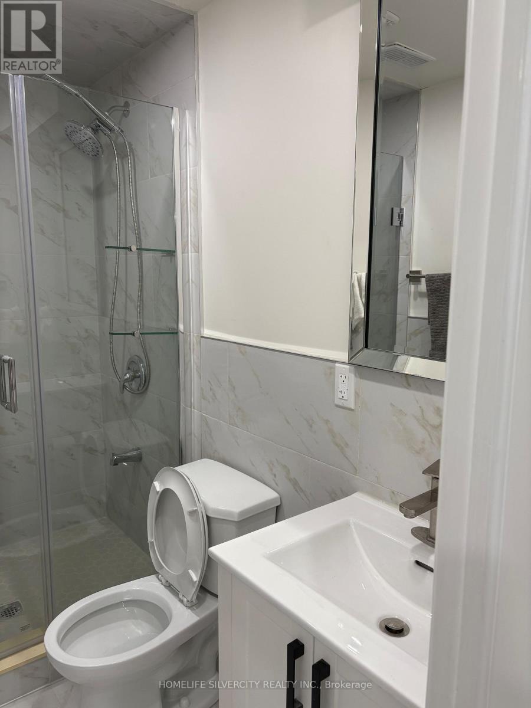Bsmt - 27 Manordale Crescent Vaughan, Ontario L4H 0T6
2 Bedroom
1 Bathroom
1500 - 2000 sqft
Central Air Conditioning
Forced Air
Landscaped
$2,000 Monthly
Brand New Legally Professionally Build new basement, Stunning, Bright & Spacious Basement Apartment With Separate Side Entrance. Open Concept Living/Dining And Kitchen With New Appliances. 2 Spacious Bedroom New Wooden Floors. One Full Bath, Separate Laundry Room, One Car Parking. Locate Within Walking Distance To Walmart, Home Depot,Walking Clinic, McDonald , Shopping & Public Transit. (id:60365)
Property Details
| MLS® Number | N12571886 |
| Property Type | Single Family |
| Community Name | Vellore Village |
| Features | Carpet Free, Sump Pump |
| ParkingSpaceTotal | 1 |
| Structure | Porch, Shed |
Building
| BathroomTotal | 1 |
| BedroomsAboveGround | 2 |
| BedroomsTotal | 2 |
| Appliances | Oven - Built-in |
| BasementFeatures | Apartment In Basement |
| BasementType | N/a |
| ConstructionStyleAttachment | Semi-detached |
| CoolingType | Central Air Conditioning |
| ExteriorFinish | Brick |
| FireProtection | Smoke Detectors |
| FlooringType | Laminate, Tile |
| FoundationType | Concrete |
| HeatingFuel | Natural Gas |
| HeatingType | Forced Air |
| StoriesTotal | 2 |
| SizeInterior | 1500 - 2000 Sqft |
| Type | House |
| UtilityWater | Municipal Water |
Parking
| No Garage |
Land
| Acreage | No |
| LandscapeFeatures | Landscaped |
| Sewer | Sanitary Sewer |
| SizeDepth | 102 Ft ,10 In |
| SizeFrontage | 35 Ft ,9 In |
| SizeIrregular | 35.8 X 102.9 Ft |
| SizeTotalText | 35.8 X 102.9 Ft |
Rooms
| Level | Type | Length | Width | Dimensions |
|---|---|---|---|---|
| Basement | Bedroom | 3.9 m | 2.47 m | 3.9 m x 2.47 m |
| Basement | Bedroom 2 | 3.9 m | 2.47 m | 3.9 m x 2.47 m |
| Basement | Kitchen | 4.27 m | 2.13 m | 4.27 m x 2.13 m |
| Basement | Living Room | 3.67 m | 2.13 m | 3.67 m x 2.13 m |
| Basement | Bathroom | 2.44 m | 1.28 m | 2.44 m x 1.28 m |
Utilities
| Cable | Installed |
| Electricity | Installed |
| Sewer | Installed |
Gopal Sharma
Broker
Homelife Silvercity Realty Inc.
11775 Bramalea Rd #201
Brampton, Ontario L6R 3Z4
11775 Bramalea Rd #201
Brampton, Ontario L6R 3Z4

