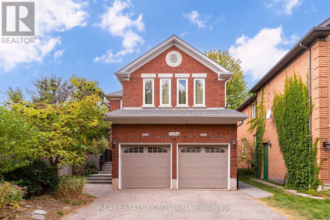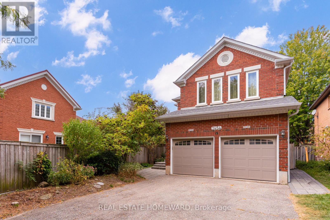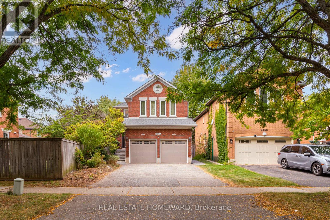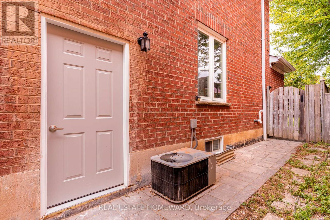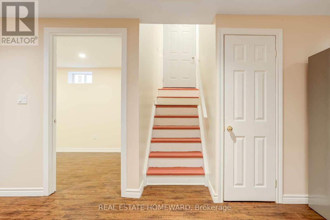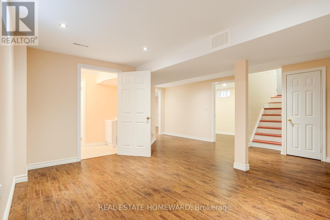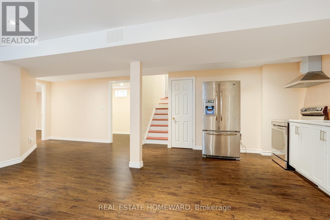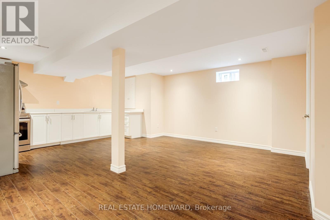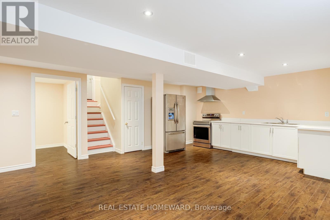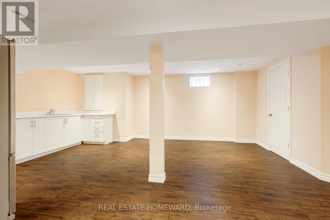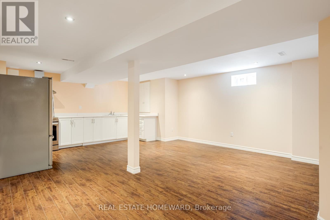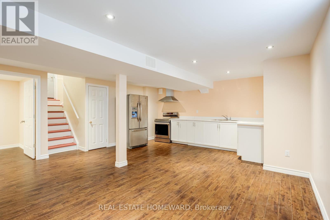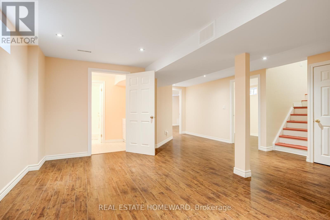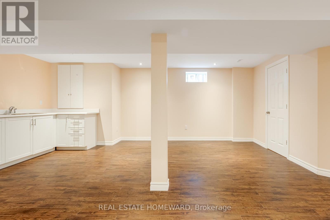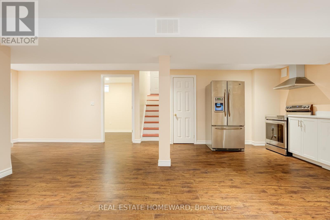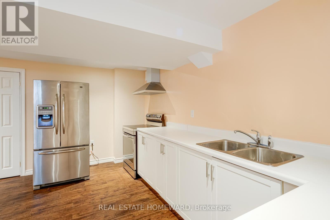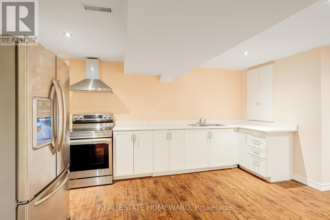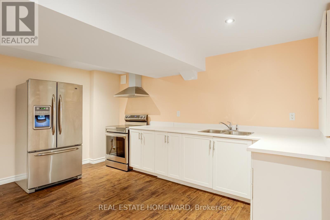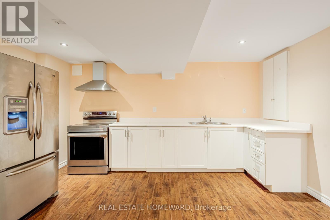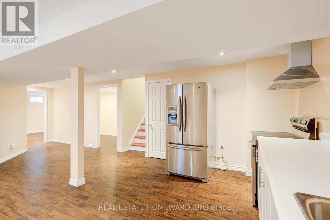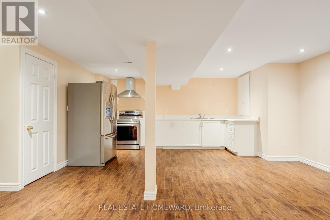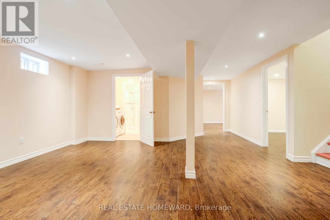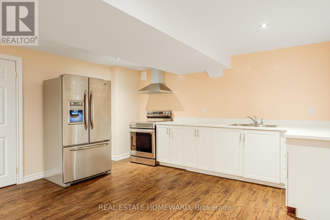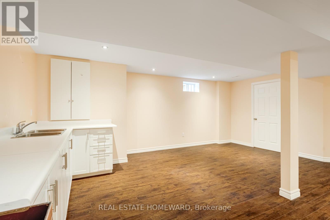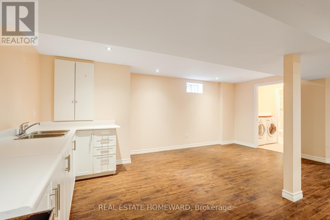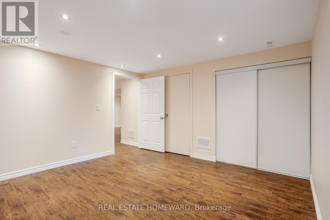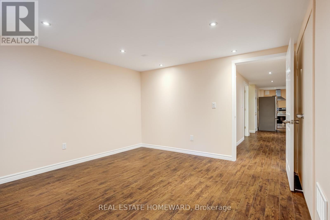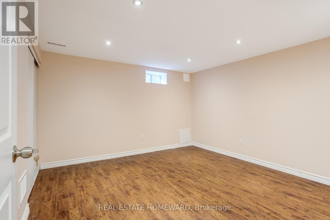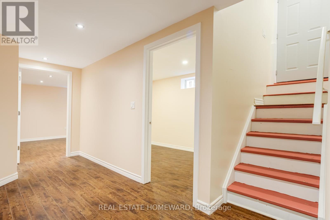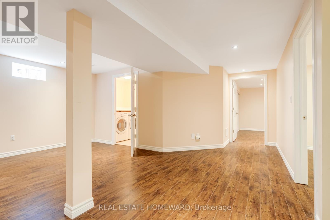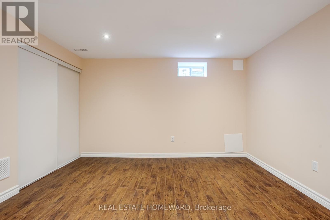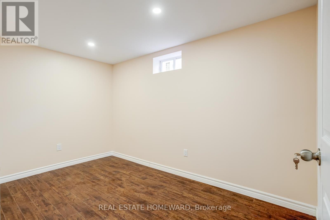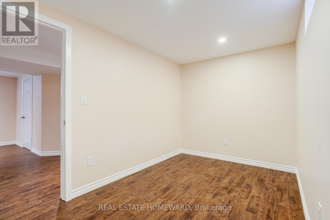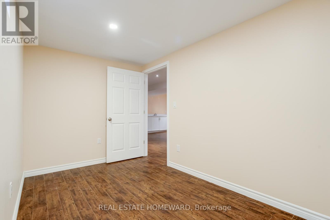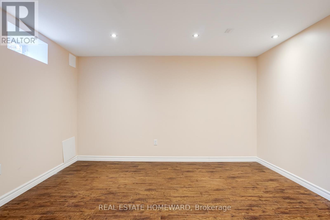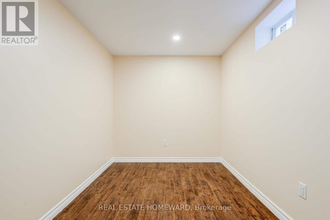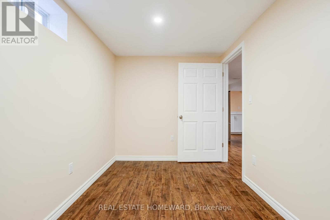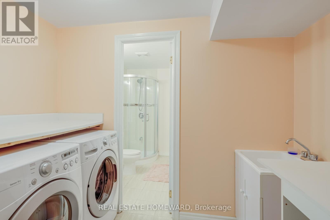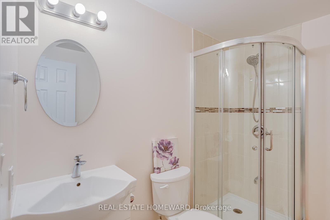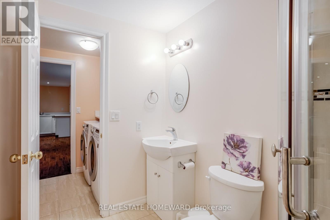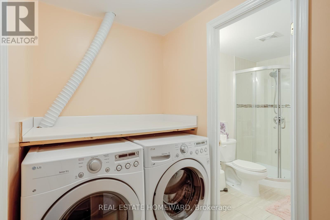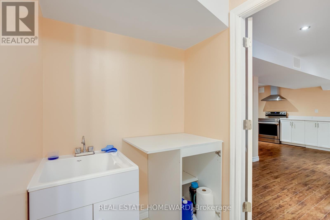2 Bedroom
1 Bathroom
0 - 699 sqft
Fireplace
Central Air Conditioning
Forced Air
$1,750 Monthly
Bright & Spacious 2-Bedroom Basement Apartment Central Erin Mills, Mississauga. Located in the desirable Central Erin Mills neighbourhood, this beautifully 2-bedroom basement apartment offers comfort, convenience, and style. Featuring laminate flooring throughout, freshly painted interiors, and a large open-concept living area, this unit with two generously sized bedrooms. Modern open concept kitchen with ample counter space,Large SS fridge, 3 -piece bathroom, Private ensuite laundry with full-sized washer & dryer. One parking spot included. Tenant pays 30% of utilities. Prime Location:Close to parks, top-rated schools, public transit, and major highways, Minutes from Erin Mills Town Centre, grocery stores, and other amenities Move-in ready schedule your viewing today! (id:60365)
Property Details
|
MLS® Number
|
W12407016 |
|
Property Type
|
Single Family |
|
Community Name
|
Central Erin Mills |
|
AmenitiesNearBy
|
Park, Place Of Worship, Public Transit, Schools |
|
CommunityFeatures
|
Community Centre |
|
ParkingSpaceTotal
|
1 |
Building
|
BathroomTotal
|
1 |
|
BedroomsAboveGround
|
2 |
|
BedroomsTotal
|
2 |
|
Age
|
16 To 30 Years |
|
BasementFeatures
|
Separate Entrance |
|
BasementType
|
N/a |
|
ConstructionStyleAttachment
|
Detached |
|
CoolingType
|
Central Air Conditioning |
|
ExteriorFinish
|
Brick |
|
FireplacePresent
|
Yes |
|
FlooringType
|
Laminate |
|
FoundationType
|
Block |
|
HeatingFuel
|
Natural Gas |
|
HeatingType
|
Forced Air |
|
StoriesTotal
|
2 |
|
SizeInterior
|
0 - 699 Sqft |
|
Type
|
House |
|
UtilityWater
|
Municipal Water |
Parking
Land
|
Acreage
|
No |
|
LandAmenities
|
Park, Place Of Worship, Public Transit, Schools |
|
Sewer
|
Sanitary Sewer |
|
SizeDepth
|
136 Ft ,10 In |
|
SizeFrontage
|
28 Ft ,7 In |
|
SizeIrregular
|
28.6 X 136.9 Ft ; Wider@rear |
|
SizeTotalText
|
28.6 X 136.9 Ft ; Wider@rear|under 1/2 Acre |
Rooms
| Level |
Type |
Length |
Width |
Dimensions |
|
Basement |
Living Room |
5.816 m |
5.28 m |
5.816 m x 5.28 m |
|
Basement |
Dining Room |
5.816 m |
5.28 m |
5.816 m x 5.28 m |
|
Basement |
Bedroom |
3.81 m |
3.67 m |
3.81 m x 3.67 m |
|
Basement |
Bedroom 2 |
3.68 m |
2.24 m |
3.68 m x 2.24 m |
|
Basement |
Kitchen |
5.816 m |
5.28 m |
5.816 m x 5.28 m |
|
Basement |
Laundry Room |
2 m |
2 m |
2 m x 2 m |
Utilities
|
Cable
|
Installed |
|
Electricity
|
Installed |
|
Sewer
|
Installed |
https://www.realtor.ca/real-estate/28869985/bsmt-2454-willowburne-drive-mississauga-central-erin-mills-central-erin-mills

