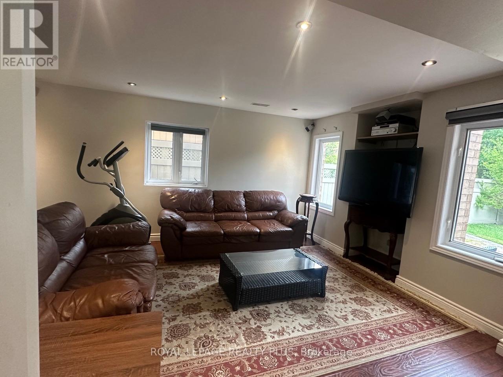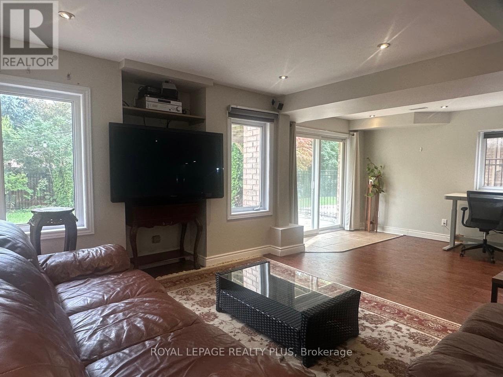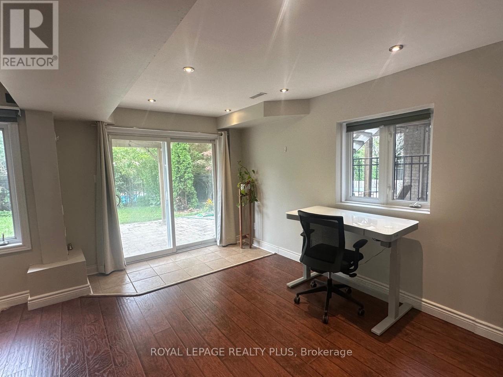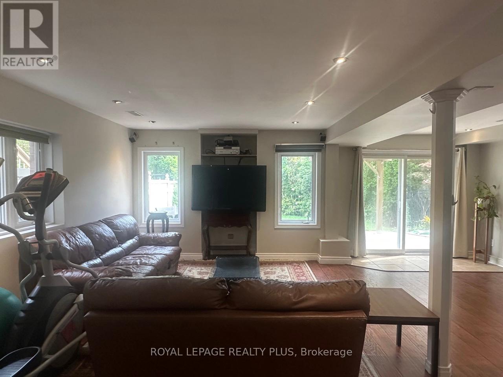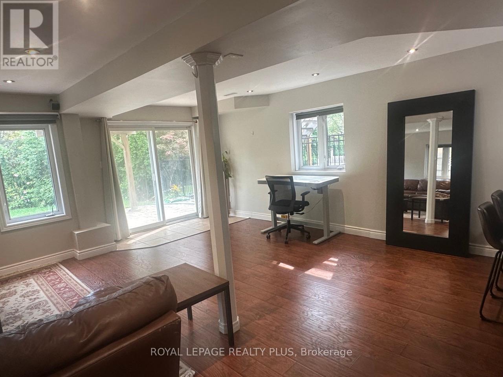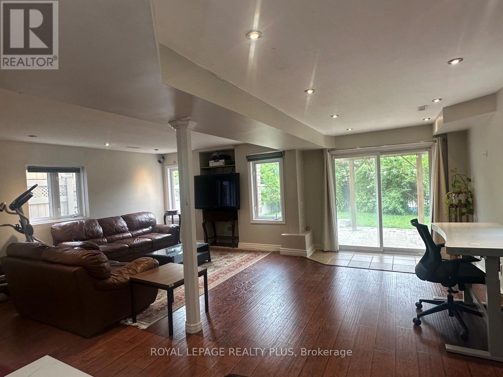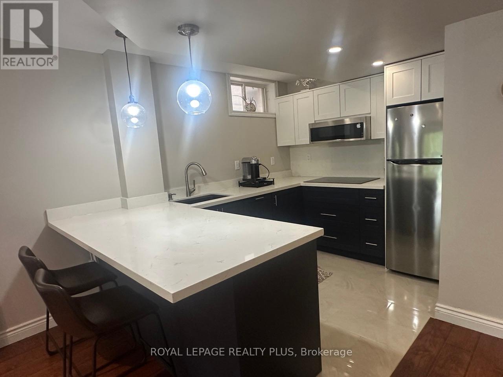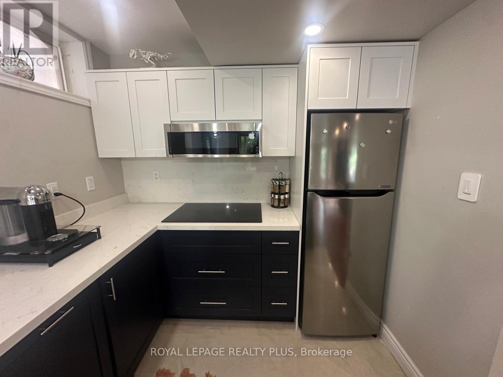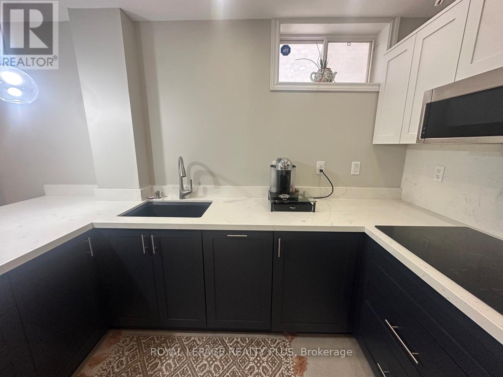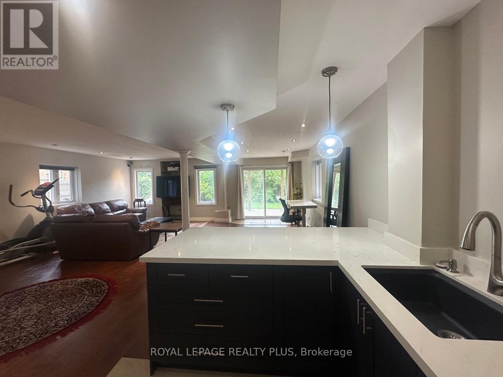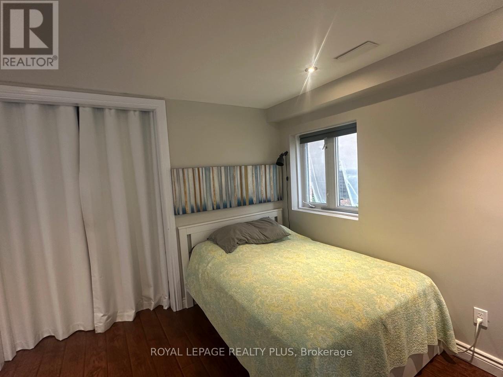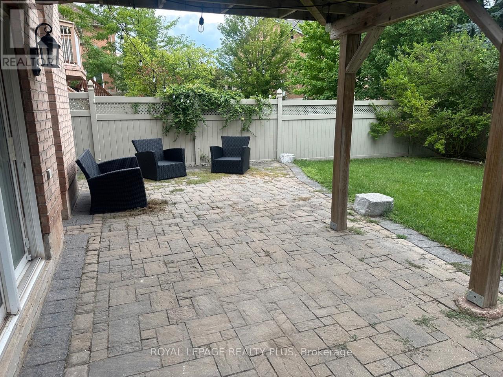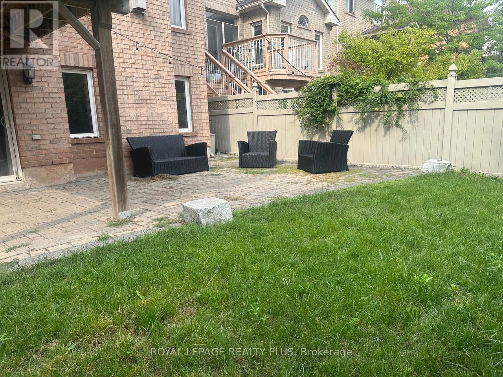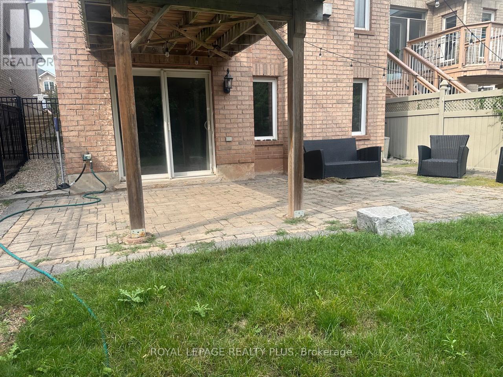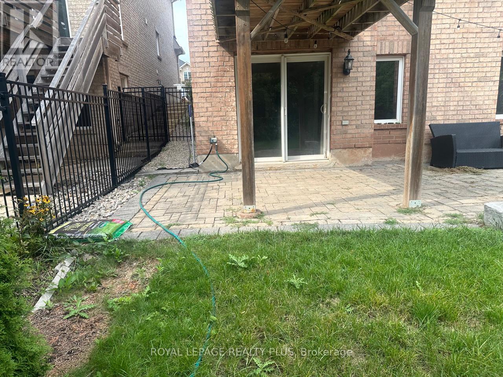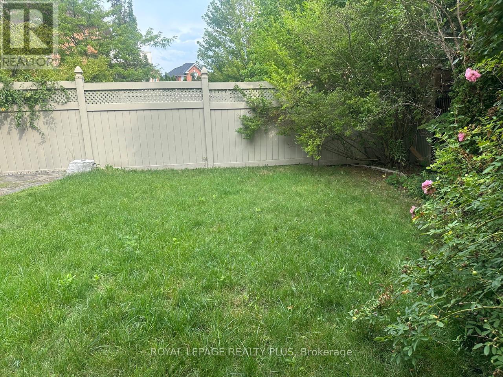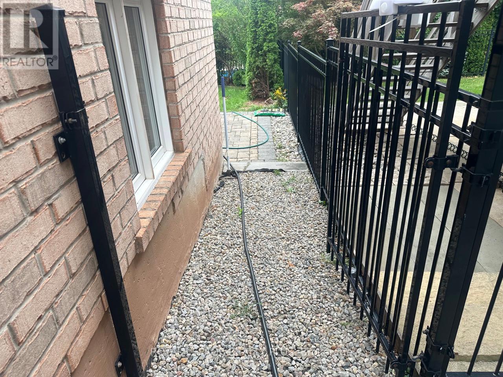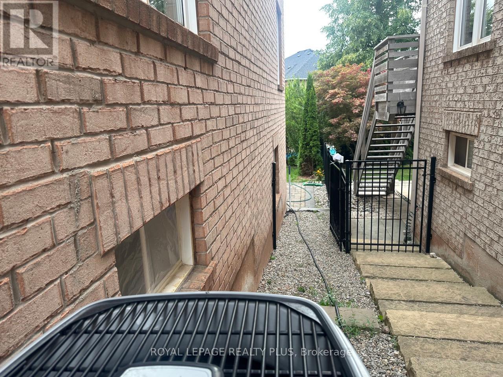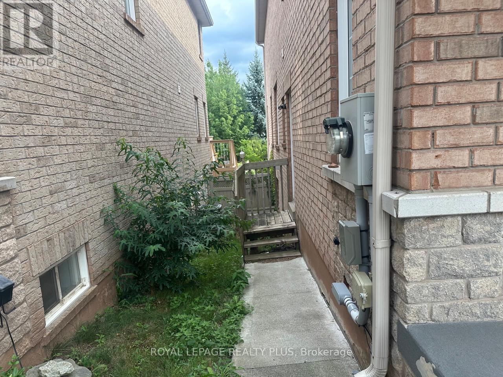Bsmt - 2416 Hilda Drive Oakville, Ontario L6H 7N3
$1,899 Monthly
Welcome to this inviting bachelor, lower-level apartment 1-bathroom lower-level apartment in the heart of Oakville's Joshua Creek neighbourhood. This well-kept unit features an open-concept living and dining area, a kitchen, a walk-out entrance to the backyard and a side entrance for convenience and privacy. Private laundry facilities are located in the basement. Utilities are shared with the main floor tenant (percentage split to be determined based on the number of people).Available immediately, this apartment offers an ideal blend of comfort, value, and location. Just minutes from schools, parks, Oakville Trafalgar Memorial Hospital, and public transit-everything you need is close at hand. It can be furnished for an extra $100/month for a total of $1,999/month. Including a bed, couches, standing desk, small tables, bed, gym equipment, chairs. (id:60365)
Property Details
| MLS® Number | W12412772 |
| Property Type | Single Family |
| Community Name | 1009 - JC Joshua Creek |
| Features | Carpet Free |
| ParkingSpaceTotal | 1 |
Building
| BathroomTotal | 1 |
| Appliances | Dishwasher, Dryer, Stove, Washer, Refrigerator |
| BasementFeatures | Apartment In Basement, Walk Out |
| BasementType | N/a |
| ConstructionStyleAttachment | Detached |
| CoolingType | Central Air Conditioning |
| ExteriorFinish | Brick |
| FlooringType | Vinyl |
| FoundationType | Poured Concrete |
| HeatingFuel | Natural Gas |
| HeatingType | Forced Air |
| SizeInterior | 2000 - 2500 Sqft |
| Type | House |
| UtilityWater | Municipal Water |
Parking
| Attached Garage | |
| No Garage |
Land
| Acreage | No |
| Sewer | Sanitary Sewer |
| SizeDepth | 119 Ft ,2 In |
| SizeFrontage | 31 Ft ,9 In |
| SizeIrregular | 31.8 X 119.2 Ft |
| SizeTotalText | 31.8 X 119.2 Ft |
Rooms
| Level | Type | Length | Width | Dimensions |
|---|---|---|---|---|
| Basement | Other | 3.32 m | 2.39 m | 3.32 m x 2.39 m |
| Basement | Living Room | 6.32 m | 4.37 m | 6.32 m x 4.37 m |
| Basement | Kitchen | 3.96 m | 3 m | 3.96 m x 3 m |
| Basement | Bathroom | 1.83 m | 1.07 m | 1.83 m x 1.07 m |
Sam Najjar
Broker
2575 Dundas Street West
Mississauga, Ontario L5K 2M6
Lambros Bryan Demos
Broker
2575 Dundas Street West
Mississauga, Ontario L5K 2M6
John Abounassar
Salesperson

