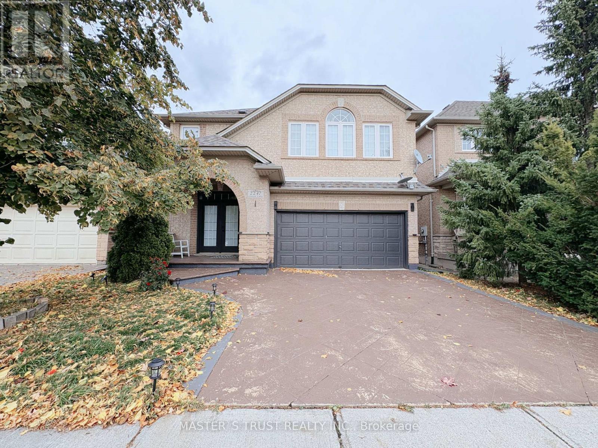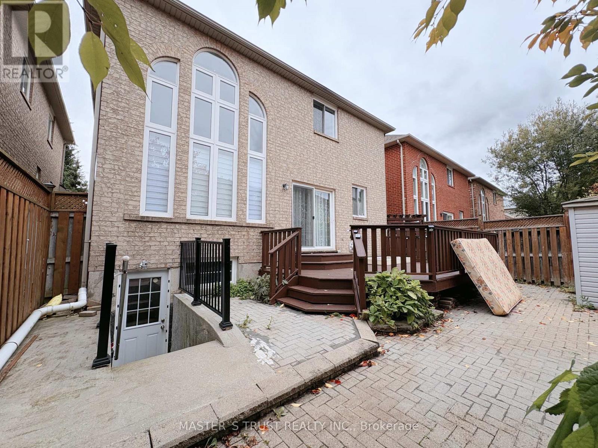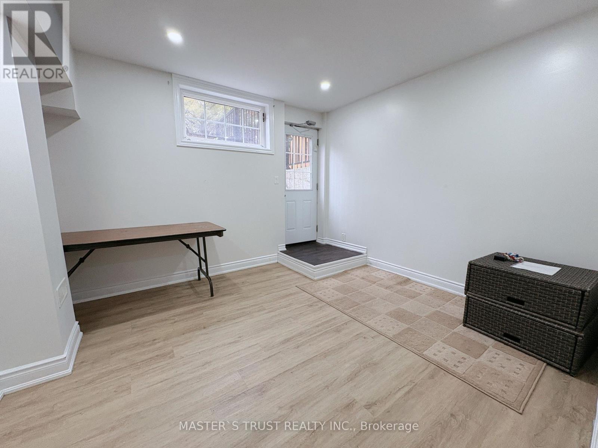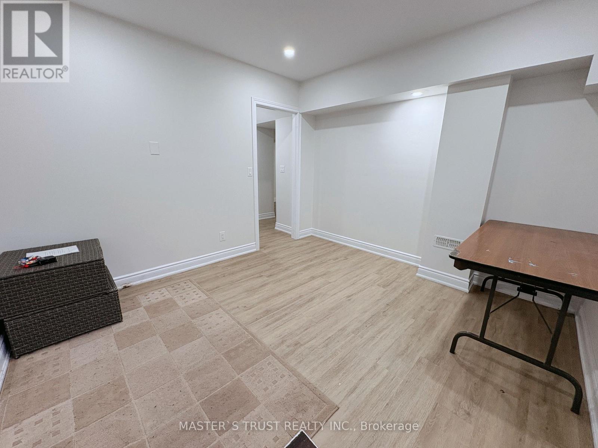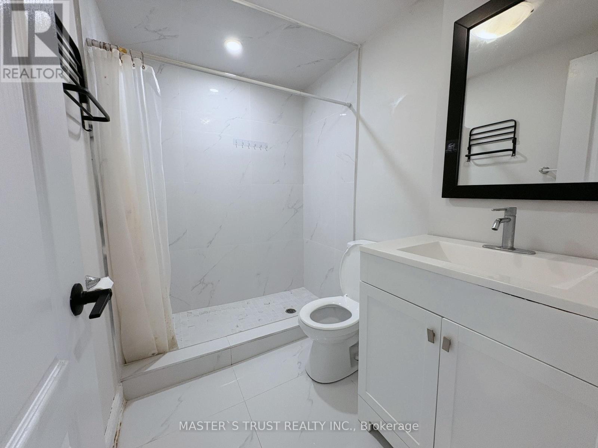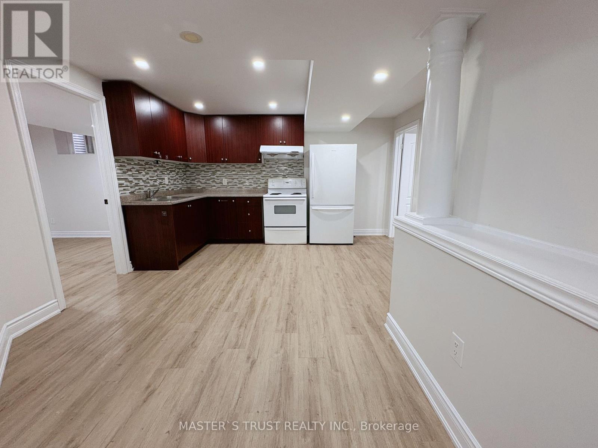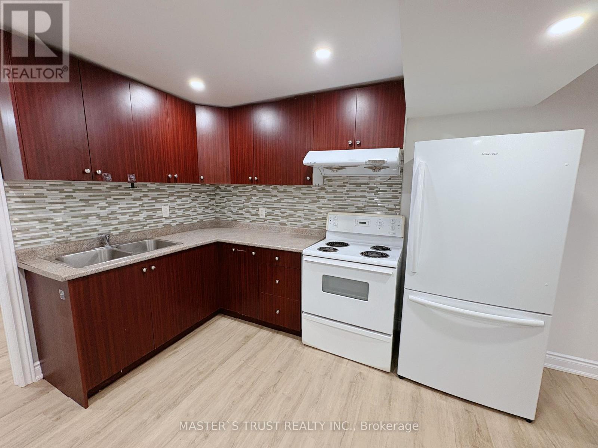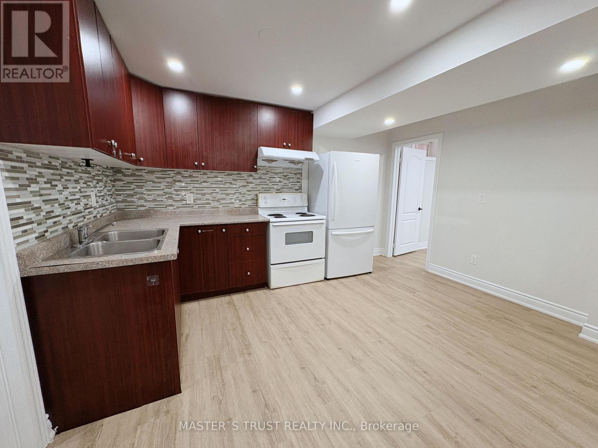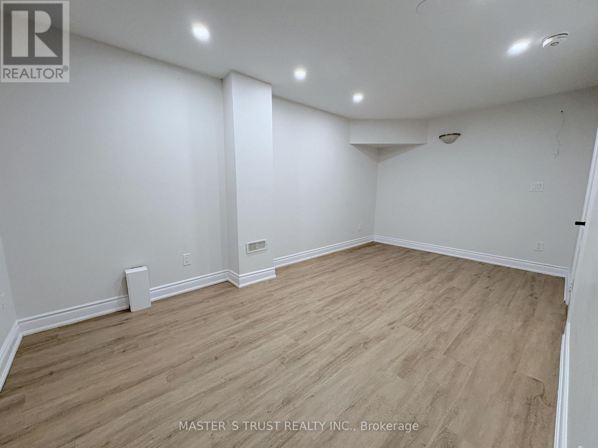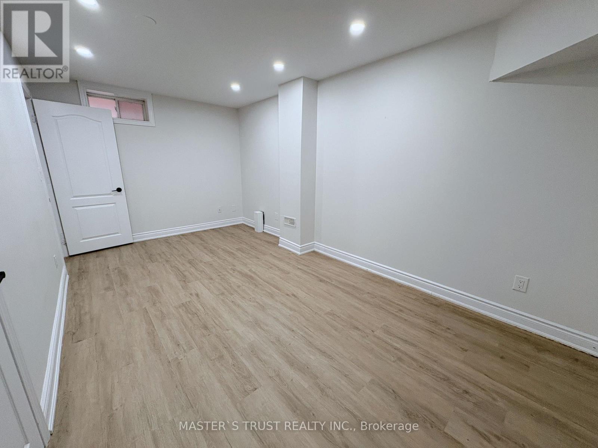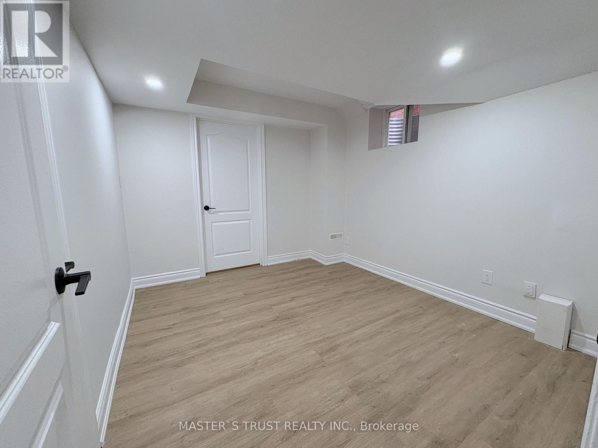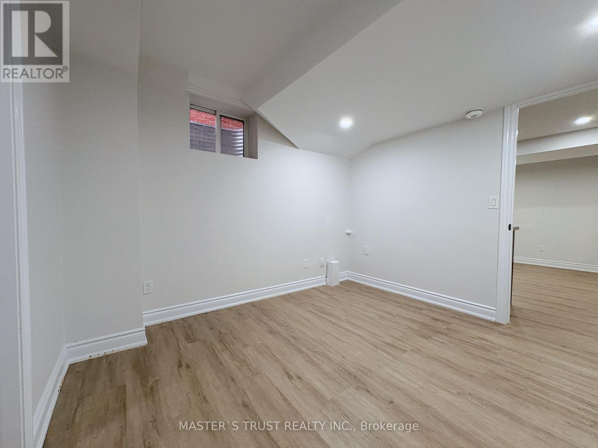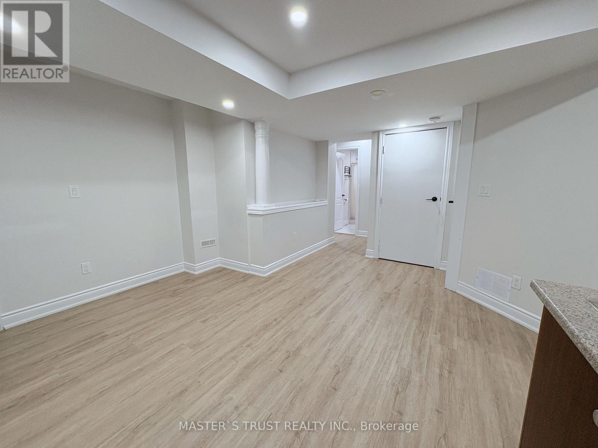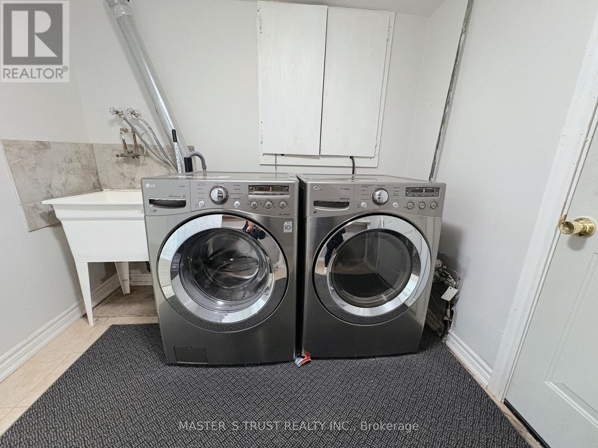Bsmt - 2247 Grouse Lane Oakville, Ontario L6M 3Z8
3 Bedroom
1 Bathroom
2500 - 3000 sqft
Central Air Conditioning
Forced Air
$1,998 Monthly
Lower Level: Fully Renovated In-Law Suite With Its Own Entrance, 3Pc Bath, Kitchen And 2 Bedrooms plus One An Office. With Inside Entry, Close To The Oakville Hospital, 407 And Qew, Several Great Schools District, Transit, Shopping And Amenities (id:60365)
Property Details
| MLS® Number | W12506398 |
| Property Type | Single Family |
| Community Name | 1022 - WT West Oak Trails |
| AmenitiesNearBy | Park, Schools, Public Transit, Hospital |
| ParkingSpaceTotal | 2 |
Building
| BathroomTotal | 1 |
| BedroomsAboveGround | 2 |
| BedroomsBelowGround | 1 |
| BedroomsTotal | 3 |
| Appliances | Dryer, Water Heater, Stove, Washer, Refrigerator |
| BasementDevelopment | Finished |
| BasementFeatures | Separate Entrance |
| BasementType | N/a (finished), N/a |
| ConstructionStyleAttachment | Detached |
| CoolingType | Central Air Conditioning |
| ExteriorFinish | Brick, Stone |
| FoundationType | Brick |
| HeatingFuel | Natural Gas |
| HeatingType | Forced Air |
| StoriesTotal | 2 |
| SizeInterior | 2500 - 3000 Sqft |
| Type | House |
| UtilityWater | Municipal Water |
Parking
| Attached Garage | |
| Garage |
Land
| Acreage | No |
| LandAmenities | Park, Schools, Public Transit, Hospital |
| Sewer | Sanitary Sewer |
Rooms
| Level | Type | Length | Width | Dimensions |
|---|---|---|---|---|
| Basement | Bedroom | 12.01 m | 9.51 m | 12.01 m x 9.51 m |
| Basement | Bedroom 2 | 16.4 m | 9.74 m | 16.4 m x 9.74 m |
| Basement | Office | 11.75 m | 11.32 m | 11.75 m x 11.32 m |
| Basement | Dining Room | 16.01 m | 14.24 m | 16.01 m x 14.24 m |
| Basement | Kitchen | 16.01 m | 14.24 m | 16.01 m x 14.24 m |
| Basement | Bathroom | Measurements not available |
Bonnie Wang
Broker
Master's Trust Realty Inc.
3190 Steeles Ave East #120
Markham, Ontario L3R 1G9
3190 Steeles Ave East #120
Markham, Ontario L3R 1G9

