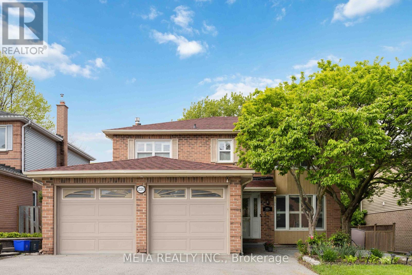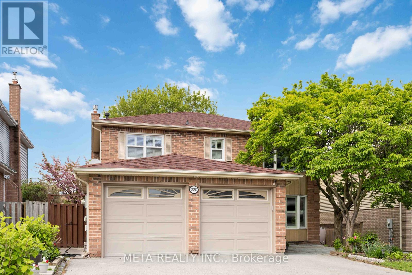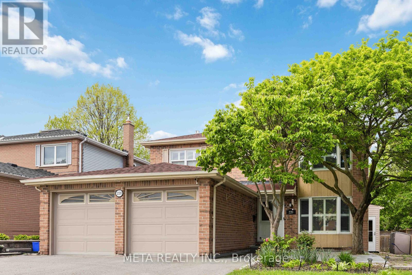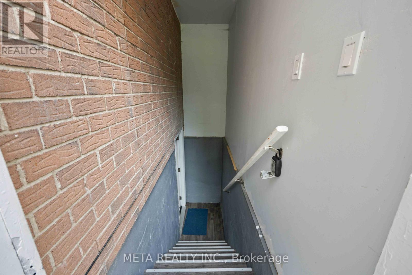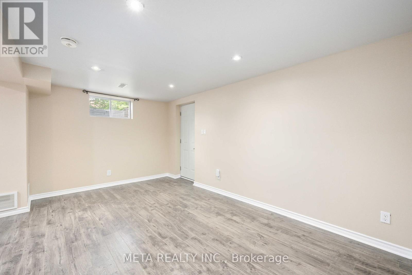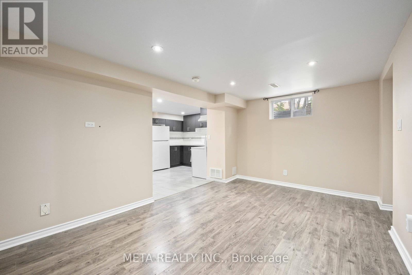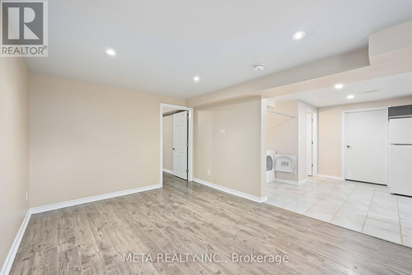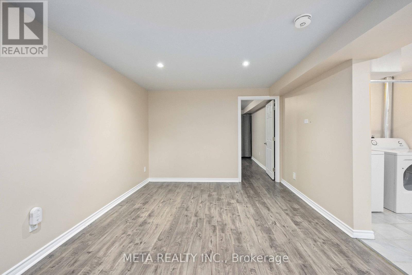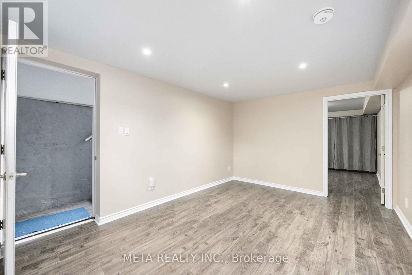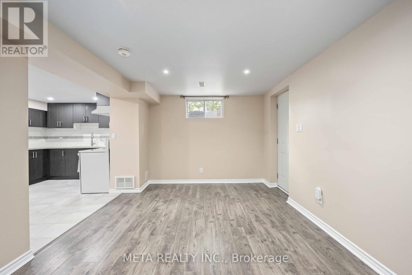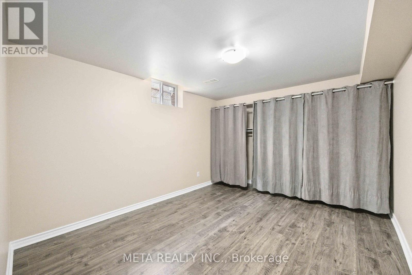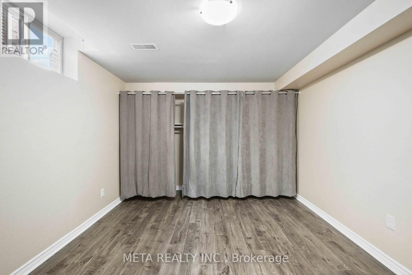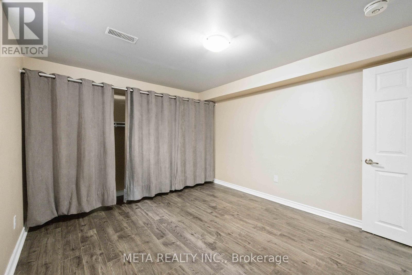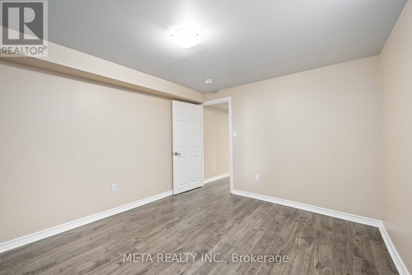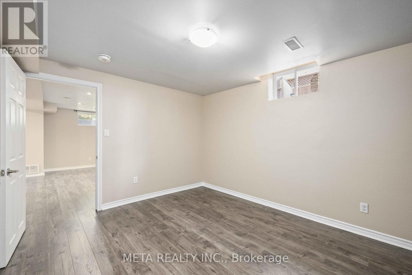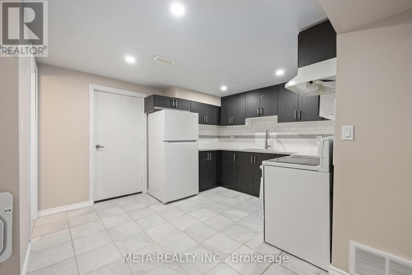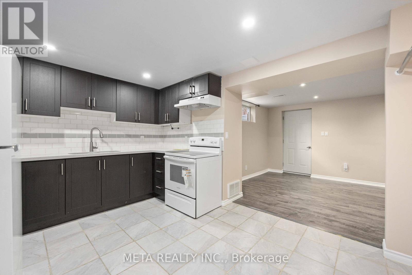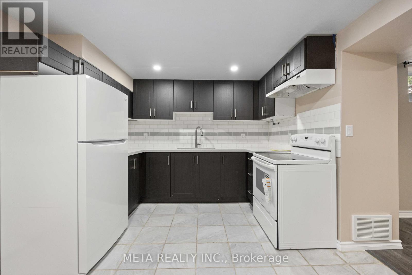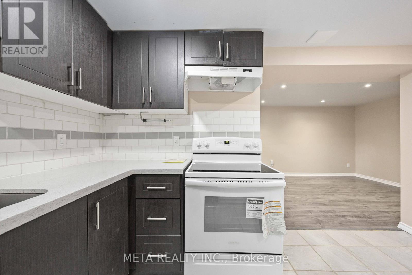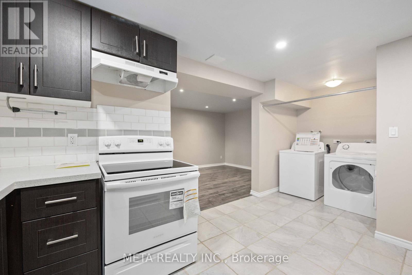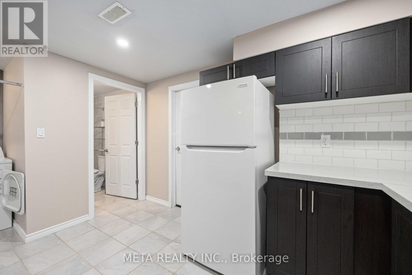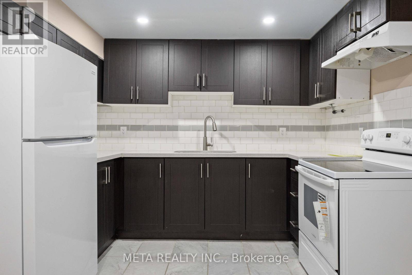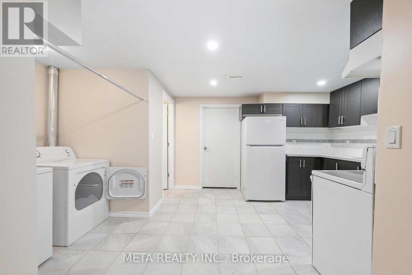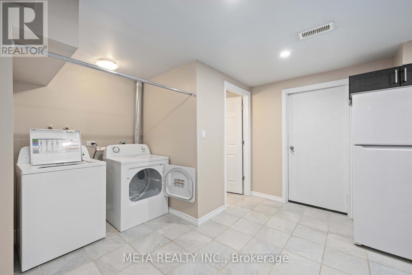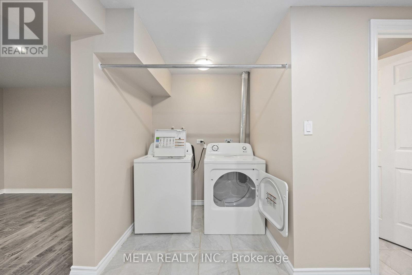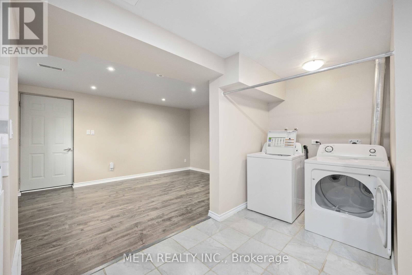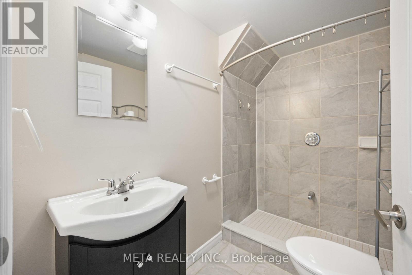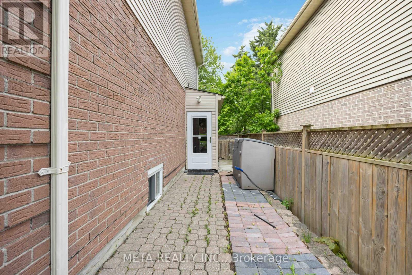(Bsmt) - 220 Bassett Boulevard Whitby, Ontario L1R 1G3
$1,775 Monthly
STUNNING LEGAL BASEMENT APARTMENT ! Welcome To Your New Home In The Highly Sought-After Pringle Creek Community. This Spacious And Fully Renovated Legal Basement Suite Offers Modern Luxury And Total Convenience. The Layout Features A Generously Sized Open-Concept Living And Dining Area, Perfect For Relaxation. The Contemporary Kitchen Is A Chef's Delight, Equipped With Quartz Countertops And Newer Appliances. This Unit Offers One Comfortable Bedroom And A Modern Bathroom. Unbeatable Value With All-Inclusive Rent: Heat, Hydro, Water, And High-Speed Internet(negotiable) Are All Included! You Also Benefit From One Driveway Parking Space And The Luxury Of Your Own Private Ensuite Laundry-No Sharing With The Landlord. Enjoy The Privacy Of A Separate Entrance In A Quiet, Family-Friendly Neighbourhood. Unbeatable Location Walking Distance To Parks And Schools, And Just Minutes To Taunton Road Shopping Centres, Grocery Stores, Restaurants, And Public Transit. Easy Access To Go Station And Highways. A Must See! (id:60365)
Property Details
| MLS® Number | E12577488 |
| Property Type | Single Family |
| Community Name | Pringle Creek |
| CommunicationType | High Speed Internet |
| Features | Carpet Free |
| ParkingSpaceTotal | 1 |
Building
| BathroomTotal | 1 |
| BedroomsAboveGround | 1 |
| BedroomsTotal | 1 |
| Appliances | Dryer, Hood Fan, Stove, Washer, Refrigerator |
| BasementFeatures | Apartment In Basement |
| BasementType | N/a |
| ConstructionStyleAttachment | Detached |
| CoolingType | Central Air Conditioning |
| ExteriorFinish | Brick |
| FlooringType | Laminate, Tile |
| FoundationType | Concrete |
| HeatingFuel | Natural Gas |
| HeatingType | Forced Air |
| SizeInterior | 0 - 699 Sqft |
| Type | House |
| UtilityWater | Municipal Water |
Parking
| Attached Garage | |
| No Garage |
Land
| Acreage | No |
| Sewer | Sanitary Sewer |
Rooms
| Level | Type | Length | Width | Dimensions |
|---|---|---|---|---|
| Basement | Living Room | 4.809 m | 3.227 m | 4.809 m x 3.227 m |
| Basement | Dining Room | 4.809 m | 3.227 m | 4.809 m x 3.227 m |
| Basement | Bedroom | 3.468 m | 3.227 m | 3.468 m x 3.227 m |
| Basement | Kitchen | 4.258 m | 3.669 m | 4.258 m x 3.669 m |
Utilities
| Electricity | Installed |
Roshni Aneja
Broker
8300 Woodbine Ave Unit 411
Markham, Ontario L3R 9Y7
Harinder Aneja
Salesperson
8300 Woodbine Ave Unit 411
Markham, Ontario L3R 9Y7

