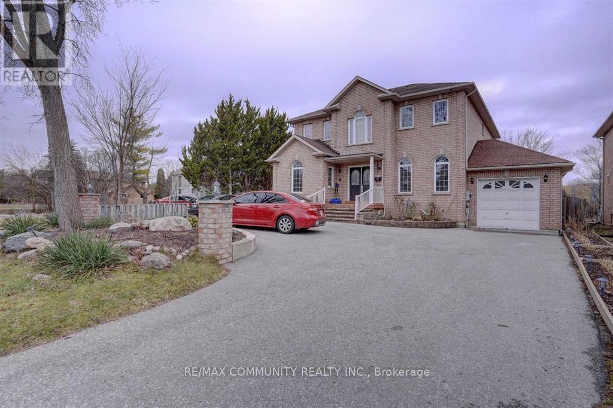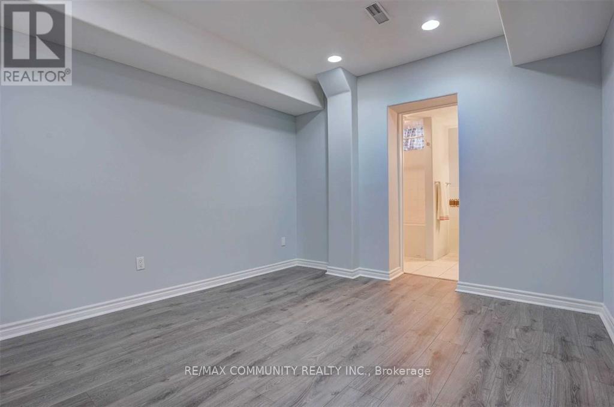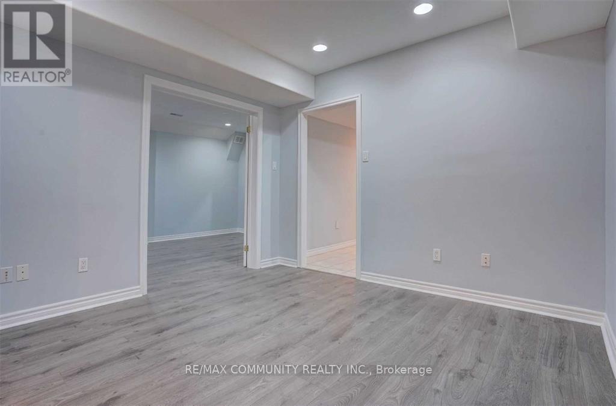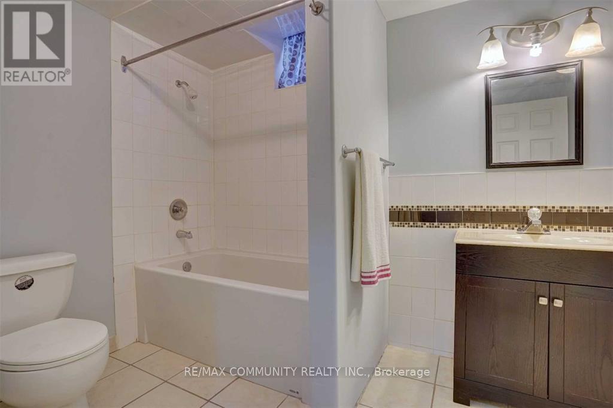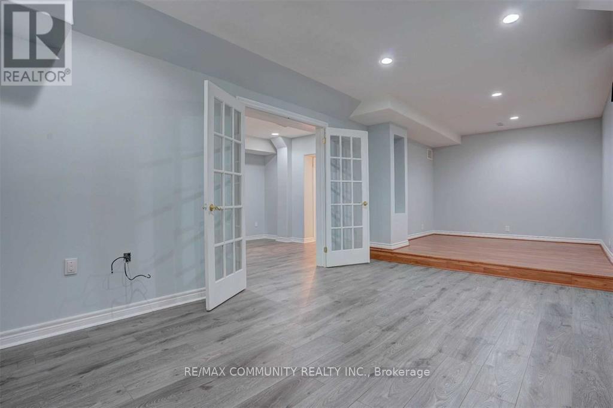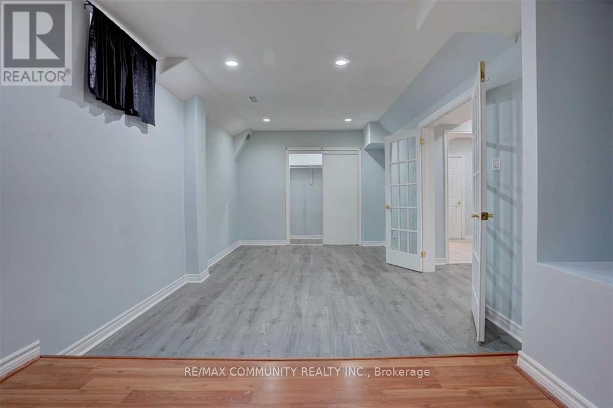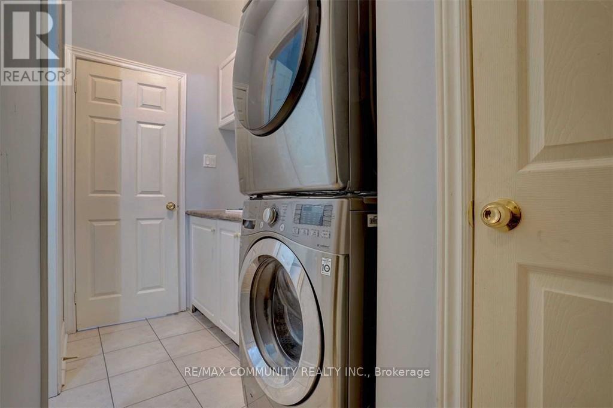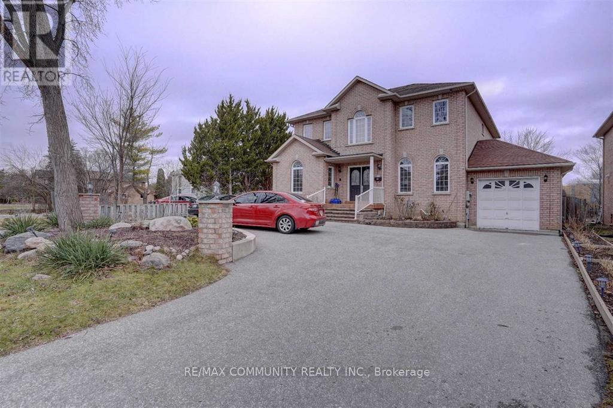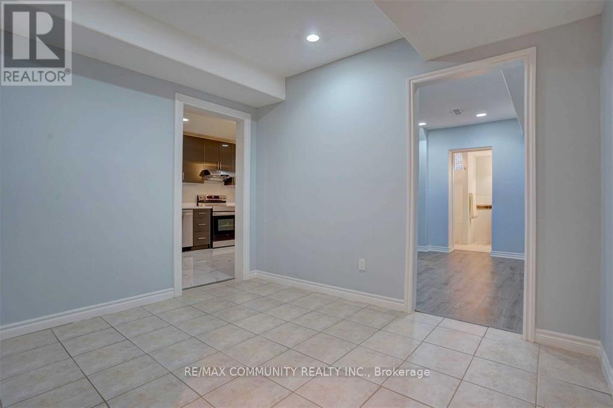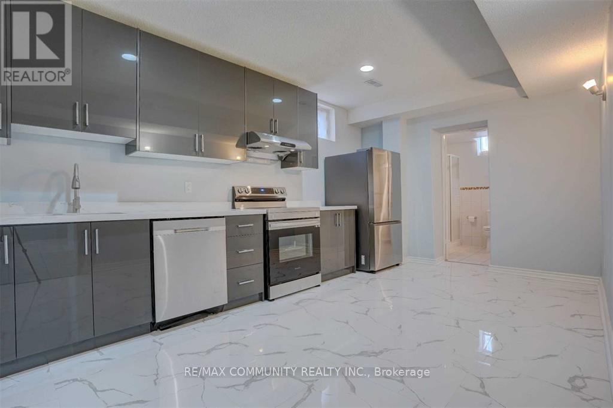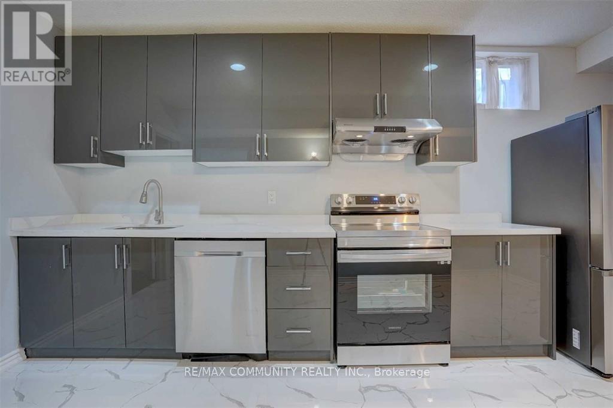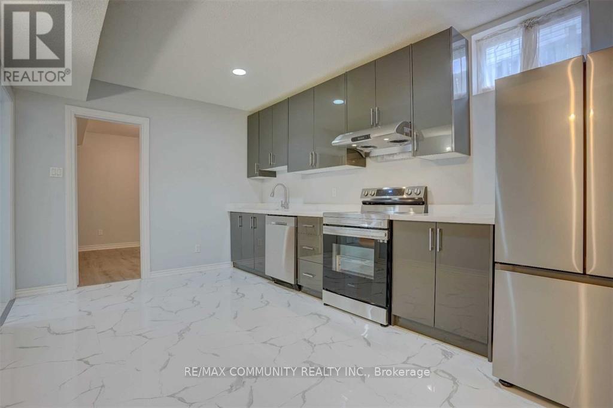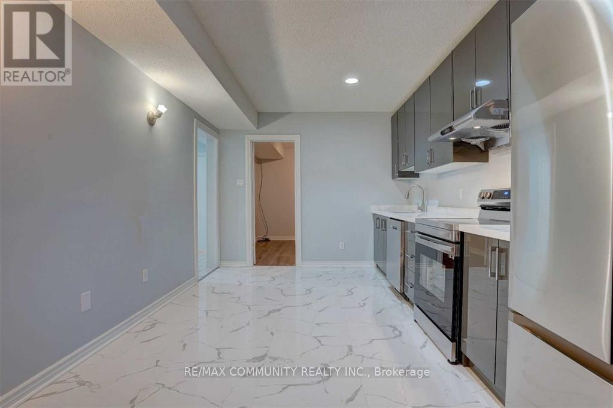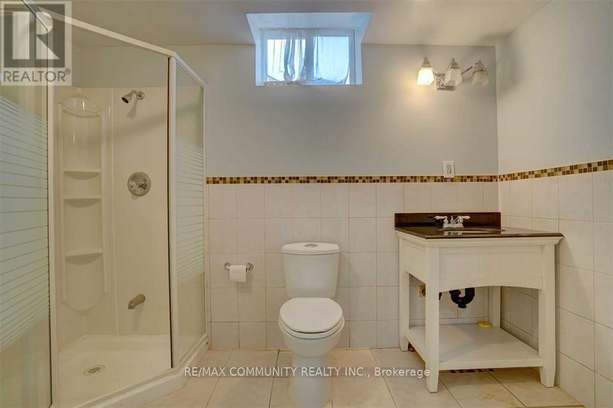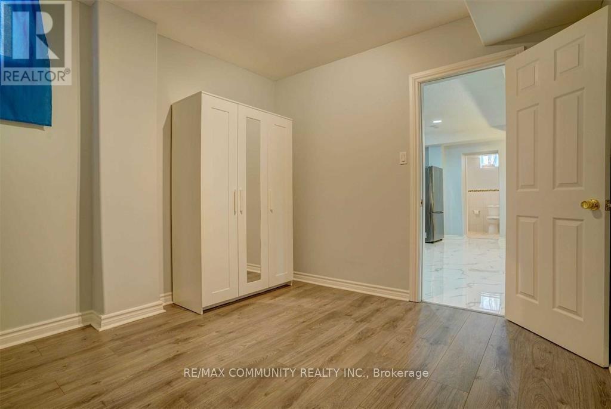Bsmt - 208 Twyn Rivers Drive Pickering, Ontario L1V 1E4
2 Bedroom
2 Bathroom
0 - 699 sqft
Central Air Conditioning
Forced Air
$1,999 Monthly
2 Bedroom,2 Full Washroom With Separate Entrance & 2 Parking, Upgraded Kitchen With Stainless Steel Appliances, Living Room & Dining Room. Large Master Bedroom, Separate Laundry Close To: Shopping, Walmart, Restaurants, Banks, Park, Transit Stop And More To Enjoy, Easy Access To 401 Hwy. Tenant Pays Portion Of Utilities. (id:60365)
Property Details
| MLS® Number | E12356369 |
| Property Type | Single Family |
| Community Name | Rougemount |
| AmenitiesNearBy | Hospital, Park, Public Transit, Schools |
| ParkingSpaceTotal | 2 |
Building
| BathroomTotal | 2 |
| BedroomsAboveGround | 2 |
| BedroomsTotal | 2 |
| Appliances | Garage Door Opener Remote(s), Dishwasher, Dryer, Stove, Washer, Refrigerator |
| BasementFeatures | Apartment In Basement, Separate Entrance |
| BasementType | N/a, N/a |
| ConstructionStyleAttachment | Detached |
| CoolingType | Central Air Conditioning |
| ExteriorFinish | Brick |
| FlooringType | Laminate, Ceramic |
| FoundationType | Brick |
| HeatingFuel | Natural Gas |
| HeatingType | Forced Air |
| StoriesTotal | 2 |
| SizeInterior | 0 - 699 Sqft |
| Type | House |
| UtilityWater | Municipal Water |
Parking
| Attached Garage | |
| Garage |
Land
| Acreage | No |
| LandAmenities | Hospital, Park, Public Transit, Schools |
| Sewer | Sanitary Sewer |
Rooms
| Level | Type | Length | Width | Dimensions |
|---|---|---|---|---|
| Basement | Living Room | 3.73 m | 3.33 m | 3.73 m x 3.33 m |
| Basement | Dining Room | 3.32 m | 2.73 m | 3.32 m x 2.73 m |
| Basement | Kitchen | 4.98 m | 3.21 m | 4.98 m x 3.21 m |
| Basement | Primary Bedroom | 7.62 m | 3.21 m | 7.62 m x 3.21 m |
| Basement | Bedroom 2 | 3.33 m | 3.12 m | 3.33 m x 3.12 m |
Vignes Sinnadurai
Broker
RE/MAX Community Realty Inc.
282 Consumers Road Unit 10
Toronto, Ontario M2J 1P8
282 Consumers Road Unit 10
Toronto, Ontario M2J 1P8

