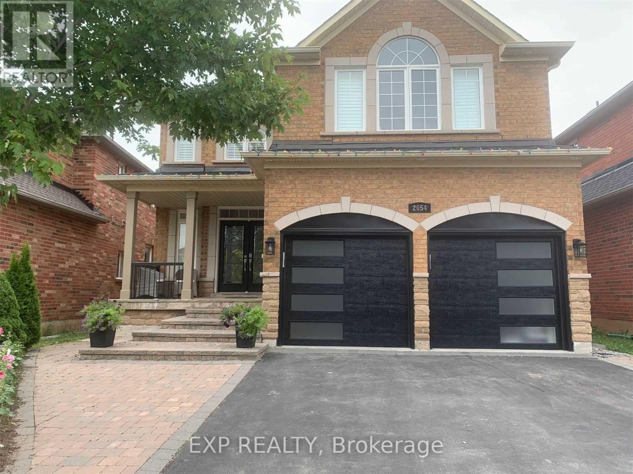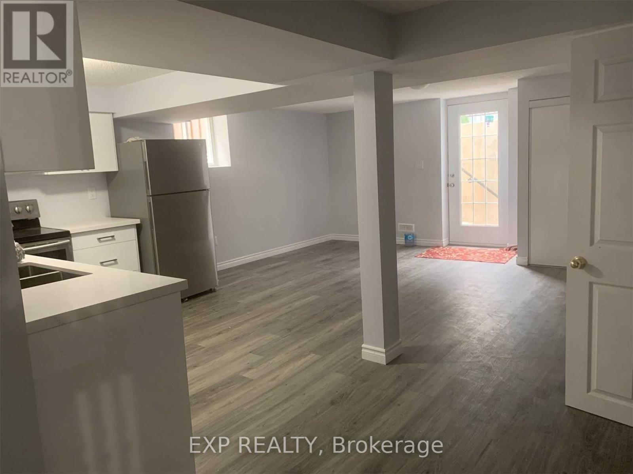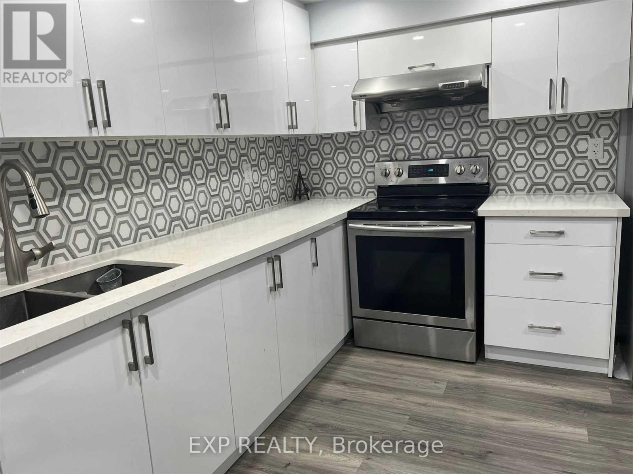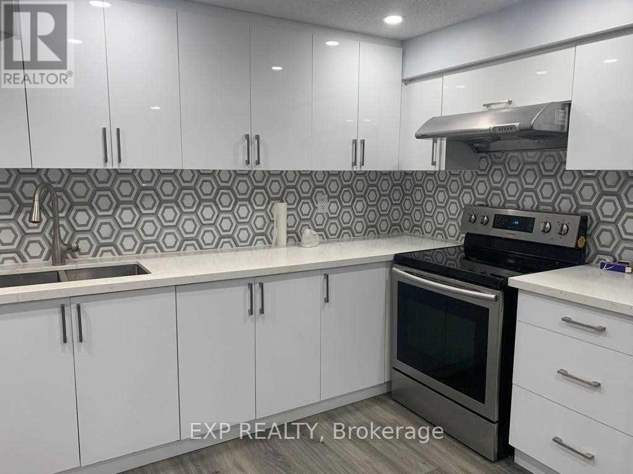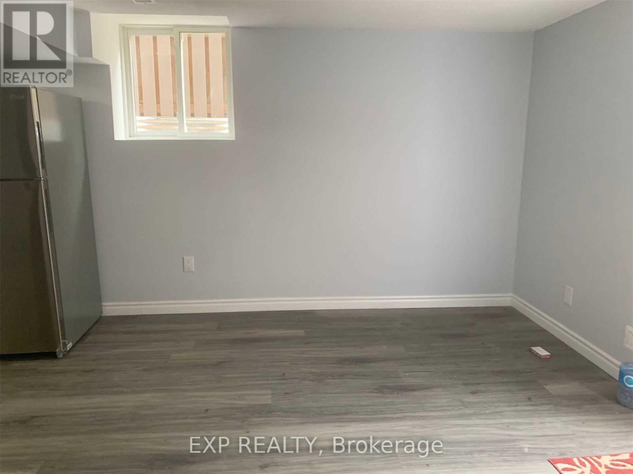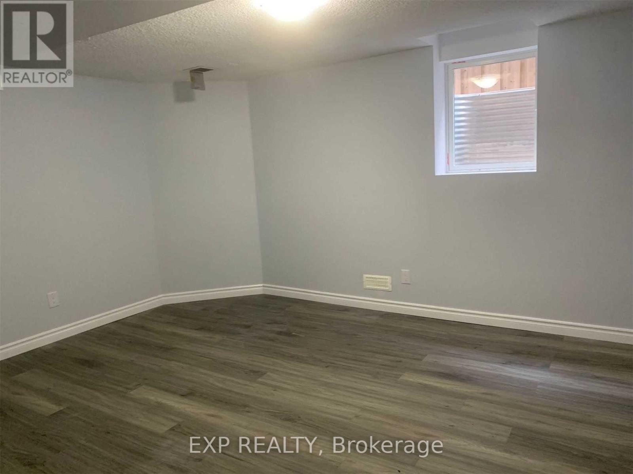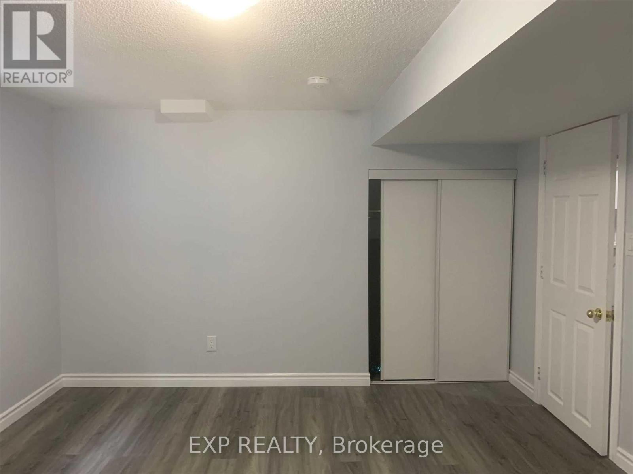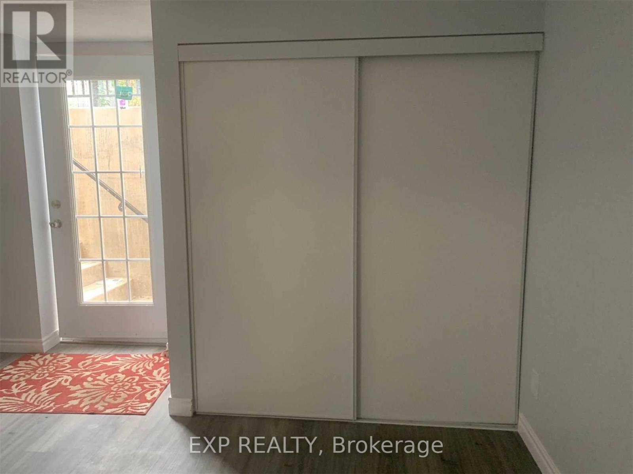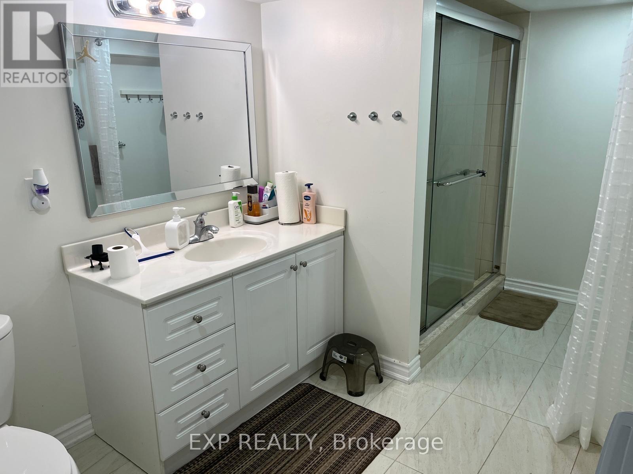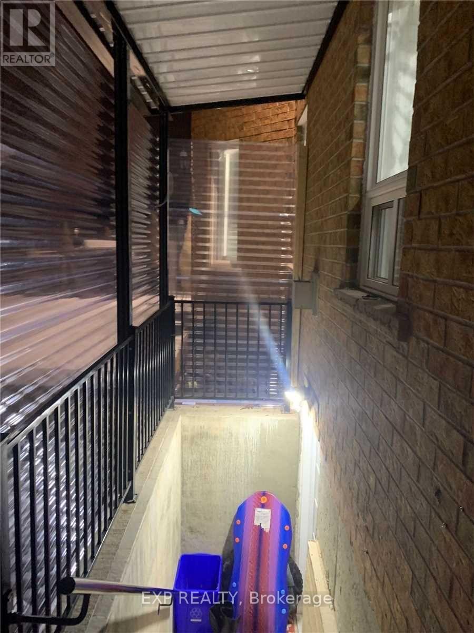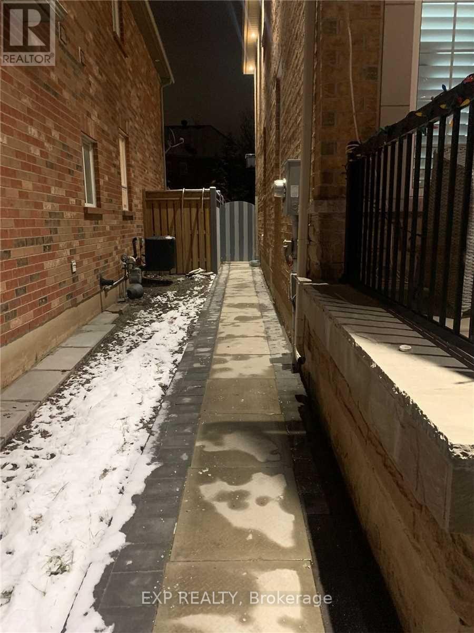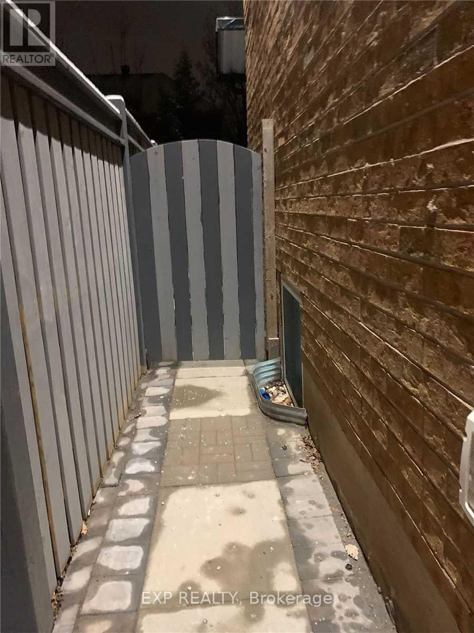Bsmt - 2054 Kingsridge Drive Oakville, Ontario L6M 4Y8
$1,699 Monthly
5 Elite Reasons To Love This Home! Discover This Gorgeous, Bright, And Spacious 2-Year-Old Legal Walk-Up Basement Apartment In Oakville's Highly Sought-After Westmount Community - A Family-Friendly Neighborhood Known For Its Top Schools And Prime Location Near Dundas & Third Line.1 Modern Comfort & Style: Enjoy A Carpet-Free, Open-Concept Layout Featuring A Large Bedroom With A Big Window And Built-In Closet, A Bright Combined Living/Dining Area, And A Stylish Eat-In Kitchen With Quartz Countertops, Backsplash, And Stainless Steel Appliances.2 Thoughtful Finishes Throughout: This Immaculate Suite Offers Pot Lights In Every Room, An Ensuite Washer And Dryer, And A Modern 3-Piece Bathroom - All Designed For Comfortable, Low-Maintenance Living.3 Private & Practical Entry: Benefit From Your Own Covered Side Walk-Up Entrance With Keyless Entry - Perfect For All Weather - And One Driveway Parking Space Included.4 Prime Location: Walk To Top-Rated Schools (Captain R. Wilson, St. Joan Of Arc, Garth Webb, And Holy Trinity) And Everyday Conveniences Like Freshco Starbucks, TD Bank, Restaurants, And Shops. Outdoor Lovers Will Appreciate Nearby Bronte Provincial Park, Scenic Creeks, And Trails. Easy Access To QEW, Hwy 407, Bronte GO, And Oakville Trafalgar Hospital Makes Commuting Effortless.5 Ready For You!: Clean, Bright, And Well-Maintained, This Approx. 800 Sq. Ft. Home Offers Excellent Storage And Is Available January 1, 2026. Ideal For A Couple Or Small Family - Seeking A Warm, Inviting Home And AAA+ Tenants Who Will Care For It As Their Own. A Must-See Home Combining Space, Flexibility, And Modern Charm In One Of Oakville's Best Neighborhoods! (id:60365)
Property Details
| MLS® Number | W12520264 |
| Property Type | Single Family |
| Community Name | 1019 - WM Westmount |
| AmenitiesNearBy | Park, Place Of Worship, Public Transit |
| CommunityFeatures | Community Centre, School Bus |
| Features | Carpet Free |
| ParkingSpaceTotal | 1 |
Building
| BathroomTotal | 1 |
| BedroomsAboveGround | 1 |
| BedroomsTotal | 1 |
| Age | 16 To 30 Years |
| Appliances | Dryer, Hood Fan, Stove, Washer, Refrigerator |
| BasementDevelopment | Finished |
| BasementFeatures | Walk Out, Separate Entrance |
| BasementType | N/a (finished), N/a |
| ConstructionStyleAttachment | Detached |
| CoolingType | Central Air Conditioning |
| ExteriorFinish | Brick, Stone |
| FlooringType | Laminate, Ceramic |
| FoundationType | Concrete |
| HeatingFuel | Natural Gas |
| HeatingType | Forced Air |
| SizeInterior | 700 - 1100 Sqft |
| Type | House |
| UtilityWater | Municipal Water |
Parking
| No Garage |
Land
| Acreage | No |
| LandAmenities | Park, Place Of Worship, Public Transit |
| Sewer | Sanitary Sewer |
| SizeDepth | 110 Ft |
| SizeFrontage | 40 Ft |
| SizeIrregular | 40 X 110 Ft |
| SizeTotalText | 40 X 110 Ft|under 1/2 Acre |
Rooms
| Level | Type | Length | Width | Dimensions |
|---|---|---|---|---|
| Basement | Living Room | 3.65 m | 3.65 m | 3.65 m x 3.65 m |
| Basement | Dining Room | 3.65 m | 3.65 m | 3.65 m x 3.65 m |
| Basement | Kitchen | 3 m | 3 m | 3 m x 3 m |
| Basement | Primary Bedroom | 3.45 m | 3.45 m | 3.45 m x 3.45 m |
Ramesh Agarwalla
Salesperson
4711 Yonge St 10th Flr, 106430
Toronto, Ontario M2N 6K8

