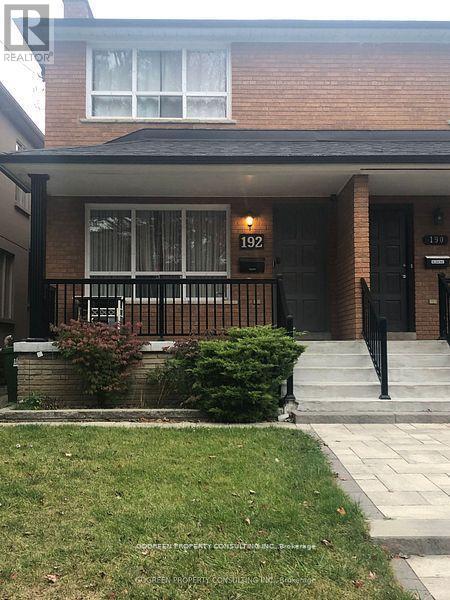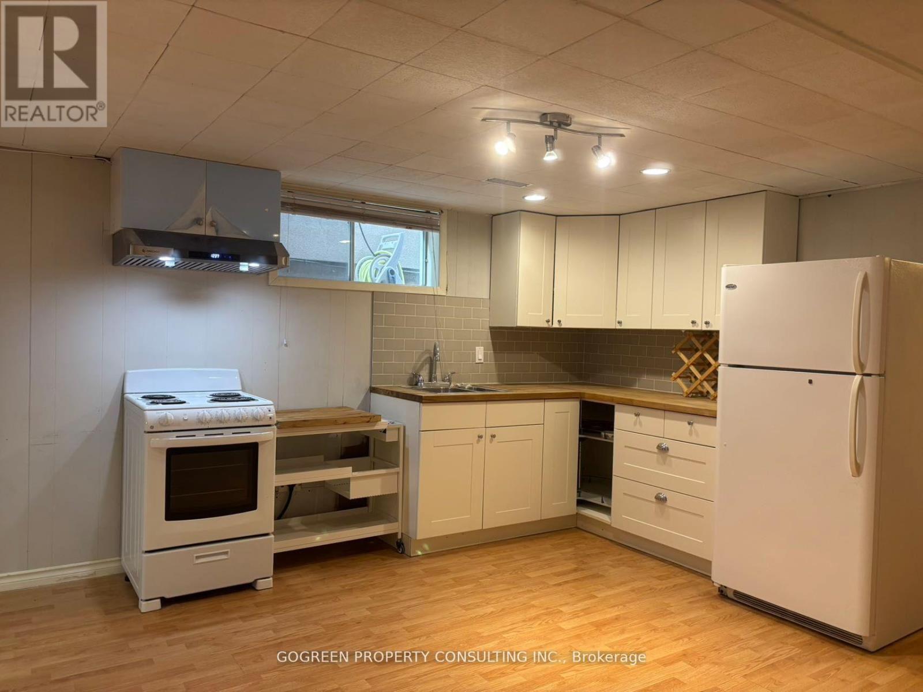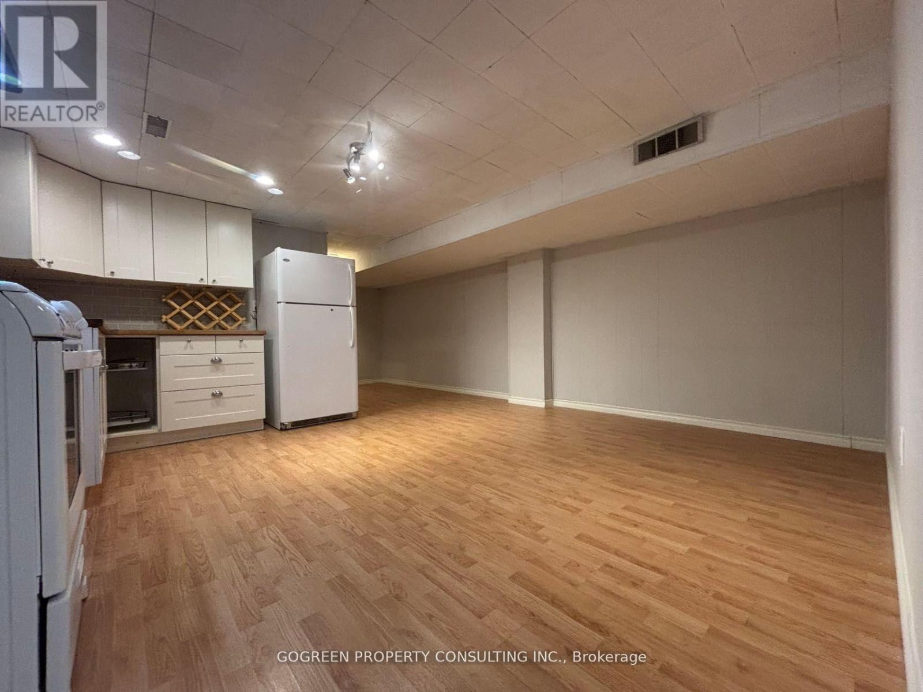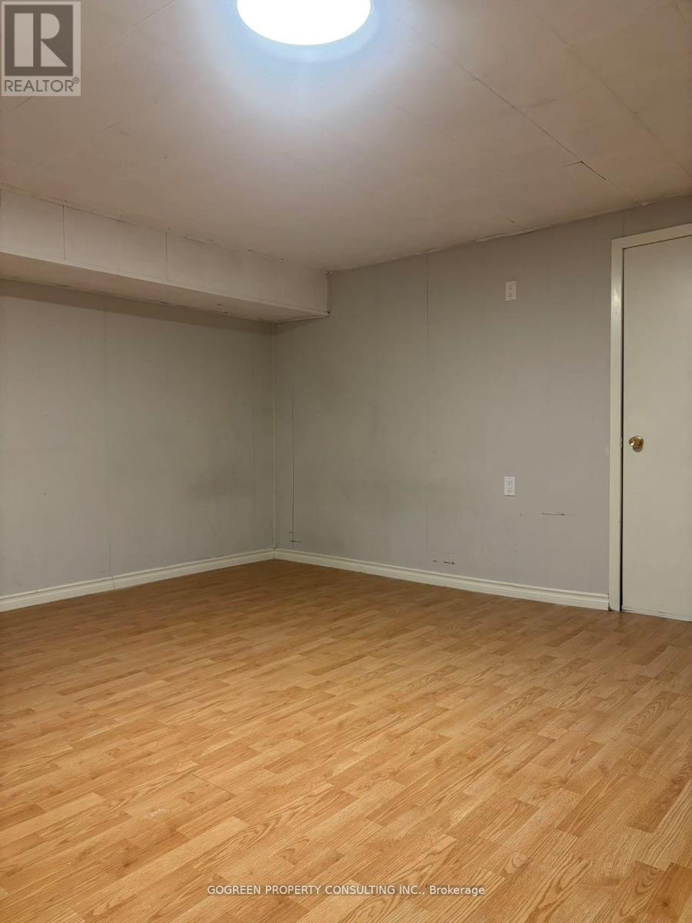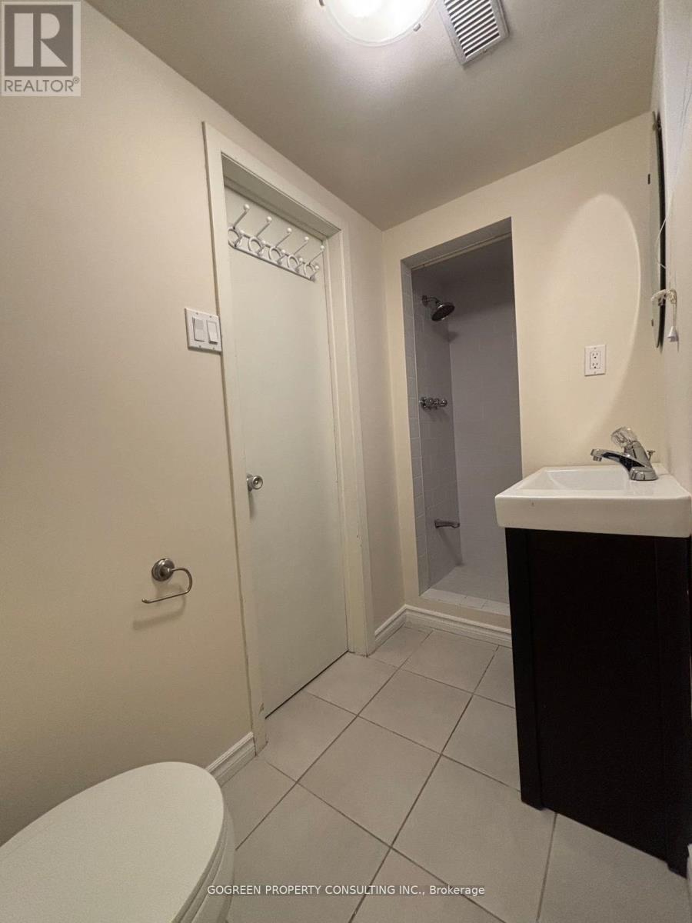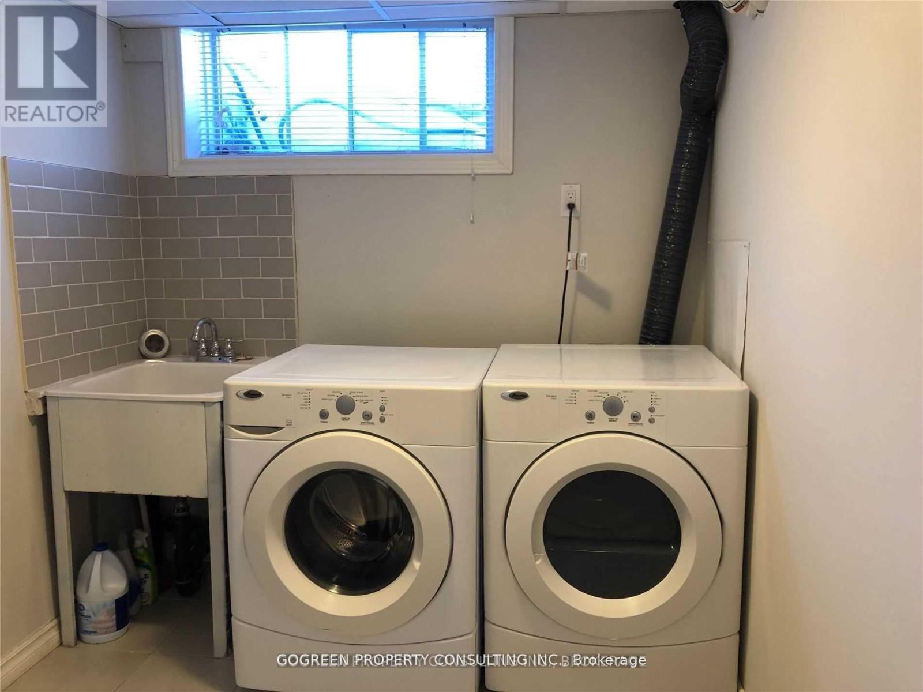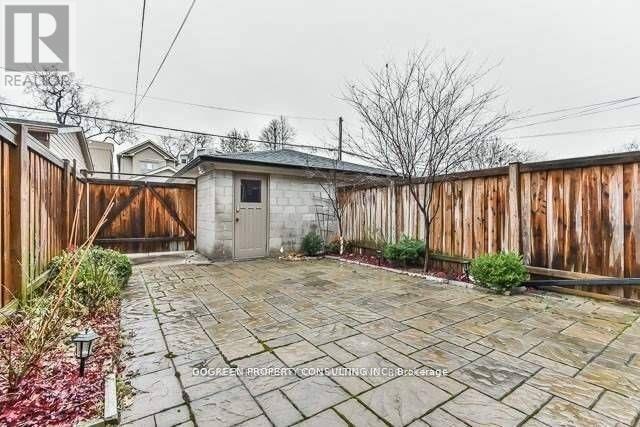Bsmt - 192 Bedford Park Avenue Toronto, Ontario M5M 1J3
1 Bedroom
1 Bathroom
0 - 699 sqft
Fireplace
Central Air Conditioning
Forced Air
$1,500 Monthly
Spacious Junior bedroom located in the desirable Yonge & Lawrence area. This well-maintained unit features a separate bedroom, individual kitchen, ensuite washer&dryer and private entry for added comfort and convenience. Walking distance to Subway, Easy Access To Yonge amenities, Grocery Stores, Restaurants, & Boutiques, library, etc. (id:60365)
Property Details
| MLS® Number | C12539620 |
| Property Type | Single Family |
| Community Name | Lawrence Park North |
| AmenitiesNearBy | Park, Public Transit, Schools |
| Features | Lane, Carpet Free |
| ParkingSpaceTotal | 1 |
Building
| BathroomTotal | 1 |
| BedroomsAboveGround | 1 |
| BedroomsTotal | 1 |
| BasementDevelopment | Finished |
| BasementFeatures | Walk Out |
| BasementType | N/a (finished) |
| ConstructionStyleAttachment | Semi-detached |
| CoolingType | Central Air Conditioning |
| ExteriorFinish | Brick |
| FireplacePresent | Yes |
| FlooringType | Laminate, Ceramic |
| FoundationType | Concrete |
| HeatingFuel | Natural Gas |
| HeatingType | Forced Air |
| StoriesTotal | 2 |
| SizeInterior | 0 - 699 Sqft |
| Type | House |
| UtilityWater | Municipal Water |
Parking
| Detached Garage | |
| Garage |
Land
| Acreage | No |
| LandAmenities | Park, Public Transit, Schools |
| Sewer | Sanitary Sewer |
| SizeDepth | 125 Ft |
| SizeFrontage | 20 Ft |
| SizeIrregular | 20 X 125 Ft |
| SizeTotalText | 20 X 125 Ft |
Rooms
| Level | Type | Length | Width | Dimensions |
|---|---|---|---|---|
| Basement | Kitchen | 4.5 m | 5.4 m | 4.5 m x 5.4 m |
| Basement | Living Room | 4.5 m | 5.4 m | 4.5 m x 5.4 m |
| Basement | Dining Room | 4.5 m | 5.4 m | 4.5 m x 5.4 m |
| Basement | Bedroom | 3.5 m | 4.5 m | 3.5 m x 4.5 m |
| Basement | Bathroom | 3 m | 3.3 m | 3 m x 3.3 m |
| Basement | Laundry Room | 2.5 m | 1.2 m | 2.5 m x 1.2 m |
Utilities
| Sewer | Installed |
May Wang
Salesperson
Gogreen Property Consulting Inc.
Sophie Turner
Broker of Record
Gogreen Property Consulting Inc.

