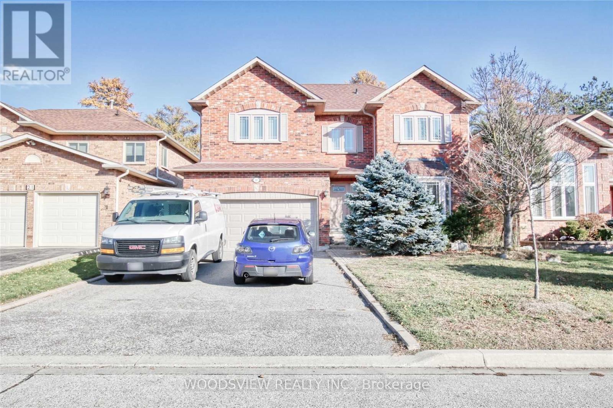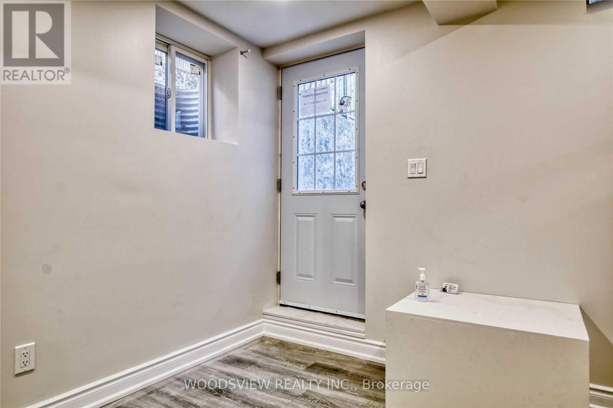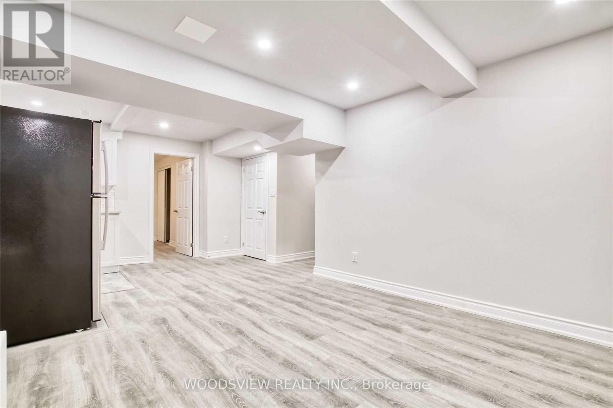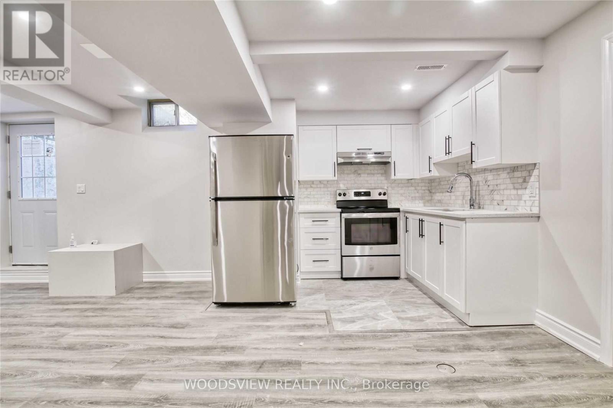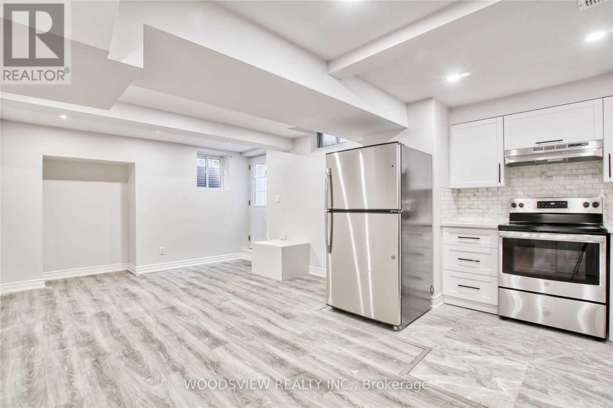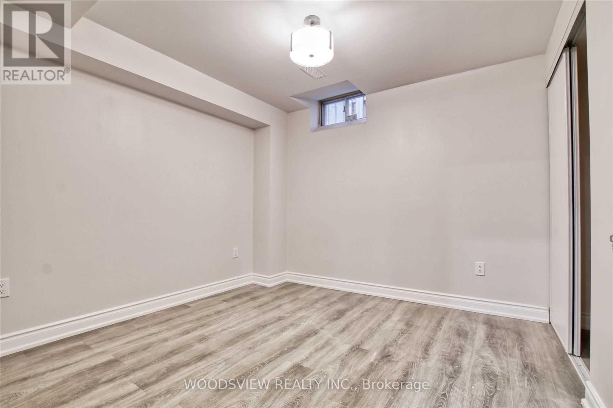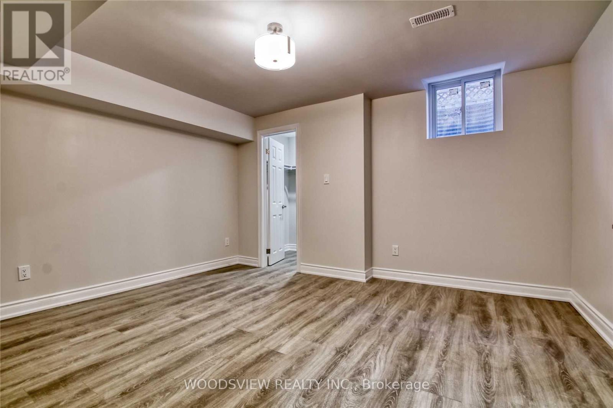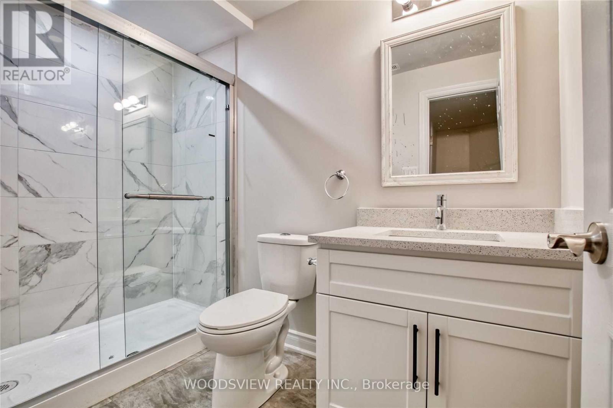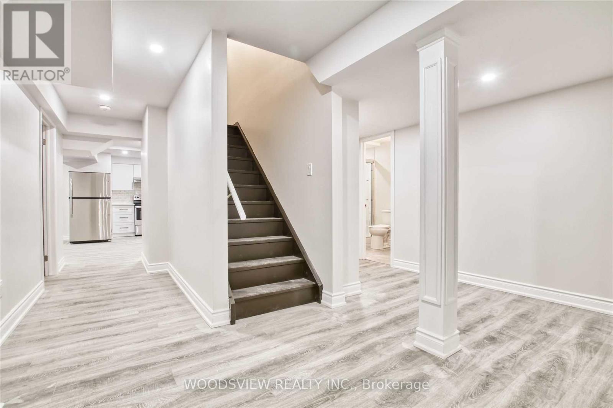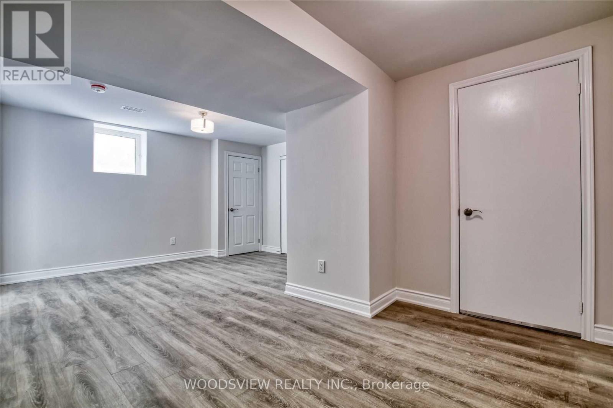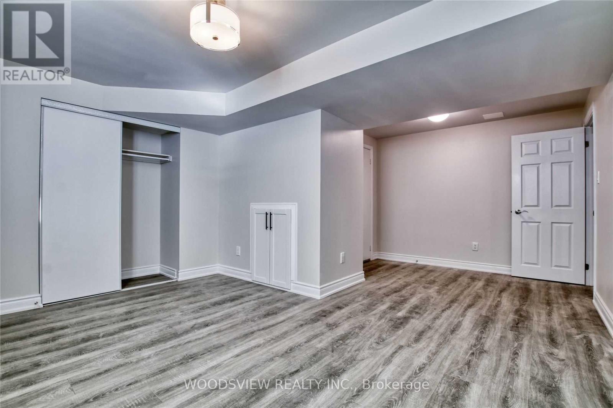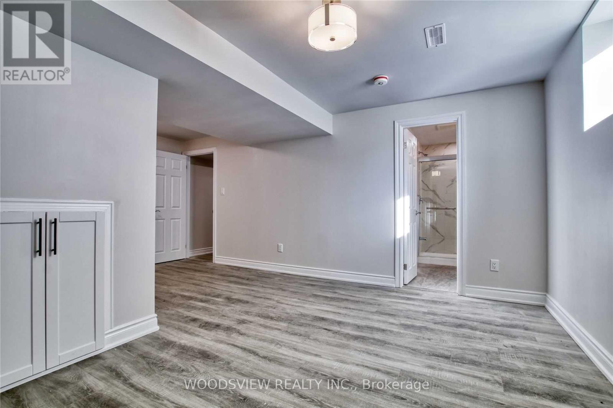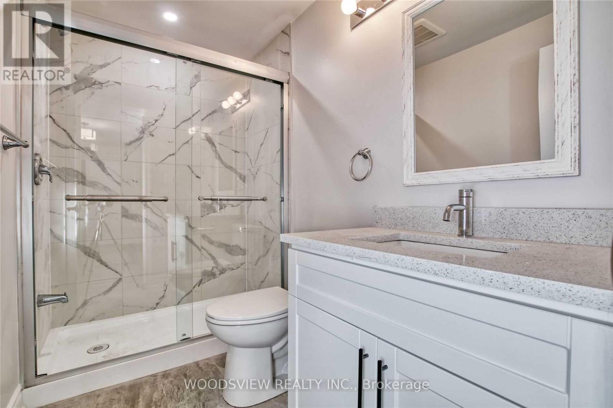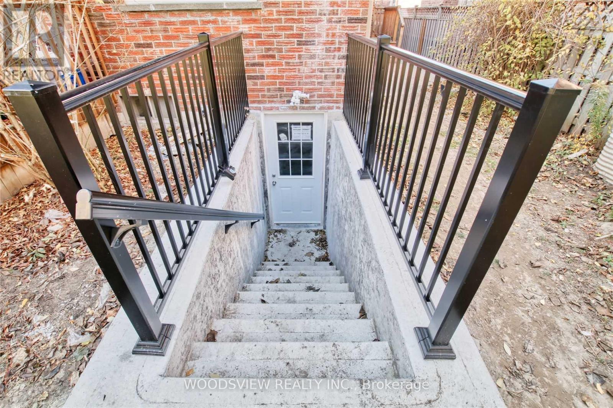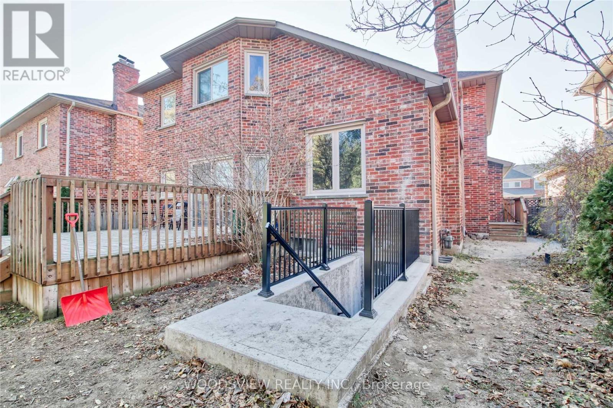Bsmt - 19 Choiceland Boulevard Toronto, Ontario M1C 4X4
3 Bedroom
2 Bathroom
1100 - 1500 sqft
Central Air Conditioning
Forced Air
$2,400 Monthly
Location, Location, Location! Fully Renovated Basement Leads You Through Your Sun-Kissed Home With A Large Thoughtful Design. Modern Large Kitchen W/ New Steel Appliances, Large Open Concept Living Room. 2 Oversized Bedrooms & A Spacious 3rd Bedroom To Work From Home. Large Windows Bring In Ample Natural Light. Dedicated En-Suite Laundry & 1 Garage, and 2 driveway Tandem Spots! Tenant Pays 35% Utilities (id:60365)
Property Details
| MLS® Number | E12407110 |
| Property Type | Single Family |
| Community Name | Highland Creek |
| AmenitiesNearBy | Place Of Worship, Public Transit, Schools |
| CommunityFeatures | Community Centre, School Bus |
| ParkingSpaceTotal | 3 |
Building
| BathroomTotal | 2 |
| BedroomsAboveGround | 3 |
| BedroomsTotal | 3 |
| BasementFeatures | Apartment In Basement, Separate Entrance |
| BasementType | N/a |
| ConstructionStyleAttachment | Detached |
| CoolingType | Central Air Conditioning |
| ExteriorFinish | Brick |
| FlooringType | Laminate, Tile |
| FoundationType | Unknown |
| HeatingFuel | Natural Gas |
| HeatingType | Forced Air |
| StoriesTotal | 2 |
| SizeInterior | 1100 - 1500 Sqft |
| Type | House |
| UtilityWater | Municipal Water |
Parking
| Garage |
Land
| Acreage | No |
| LandAmenities | Place Of Worship, Public Transit, Schools |
| Sewer | Sanitary Sewer |
Rooms
| Level | Type | Length | Width | Dimensions |
|---|---|---|---|---|
| Basement | Living Room | 3.65 m | 3.2 m | 3.65 m x 3.2 m |
| Basement | Kitchen | 4.41 m | 2.9 m | 4.41 m x 2.9 m |
| Basement | Bedroom | 4.11 m | 5.48 m | 4.11 m x 5.48 m |
| Basement | Bedroom 2 | 4.11 m | 3.2 m | 4.11 m x 3.2 m |
| Basement | Bedroom 3 | 3.05 m | 3.05 m | 3.05 m x 3.05 m |
Tyler Vass
Broker
Woodsview Realty Inc.
21 Washington St
Markham, Ontario L3P 2R3
21 Washington St
Markham, Ontario L3P 2R3
Anthony K. Azan
Broker of Record
Woodsview Realty Inc.
21 Washington St
Markham, Ontario L3P 2R3
21 Washington St
Markham, Ontario L3P 2R3

