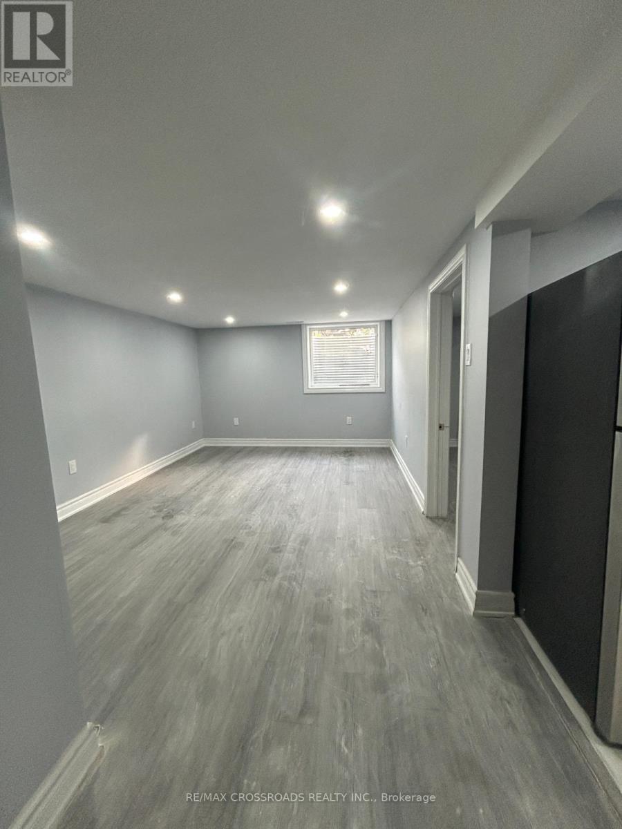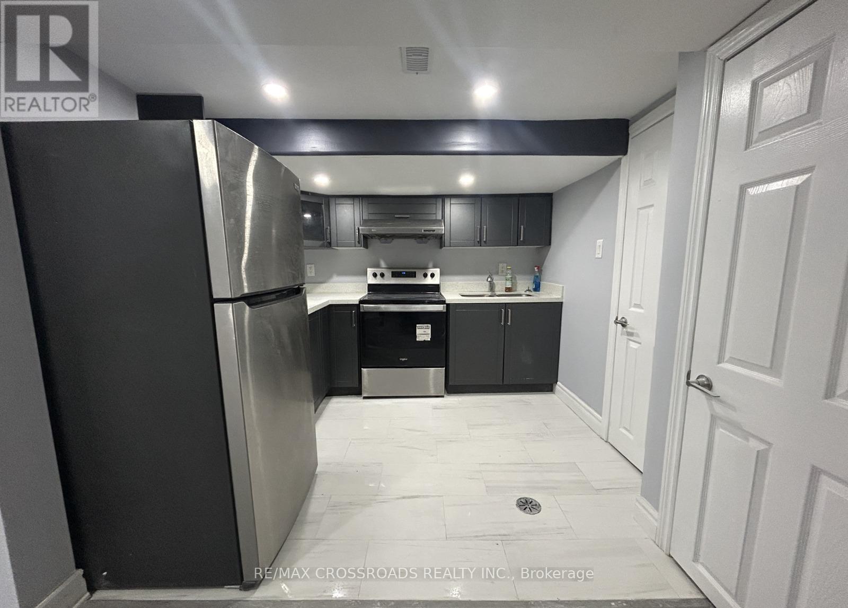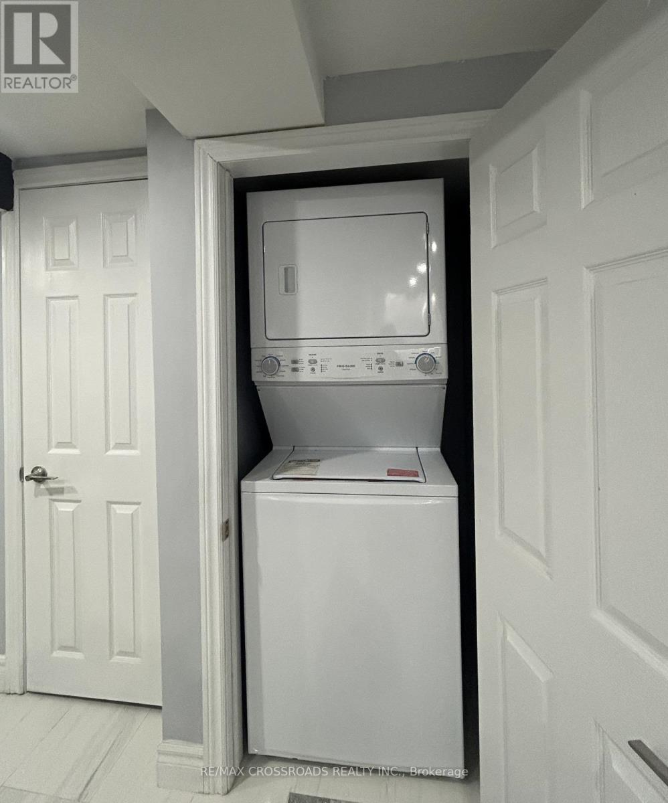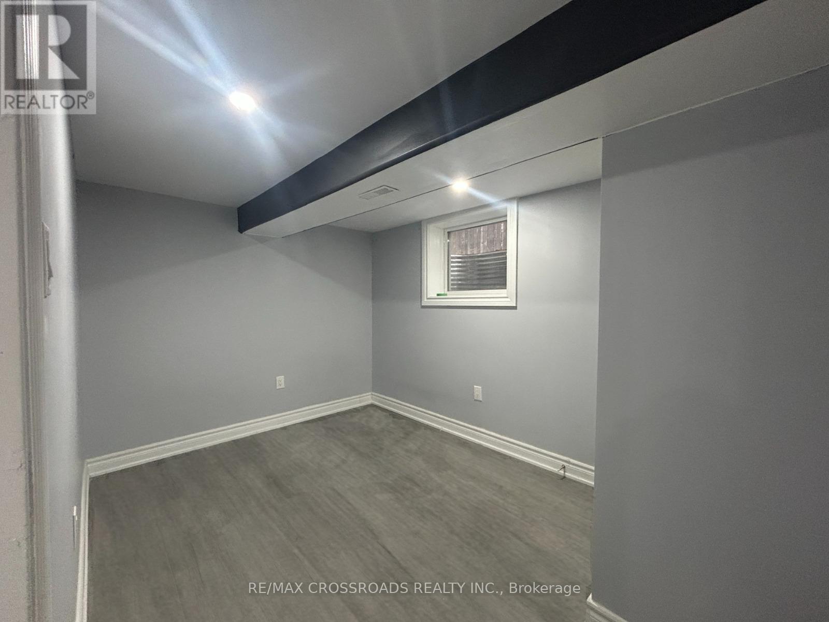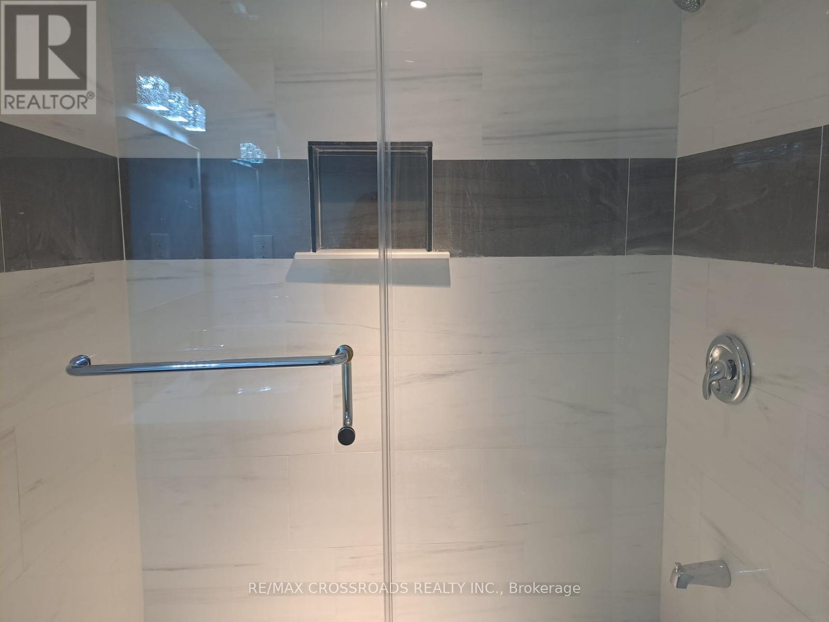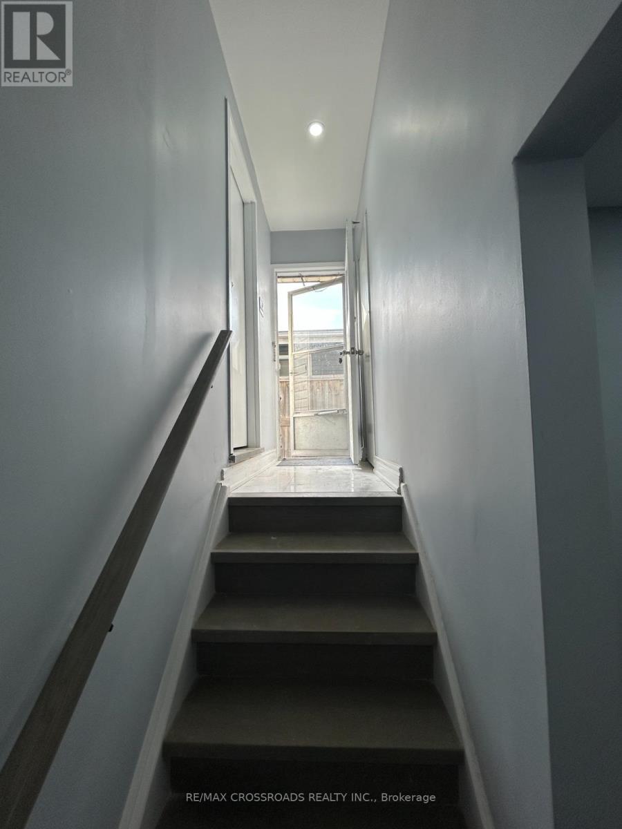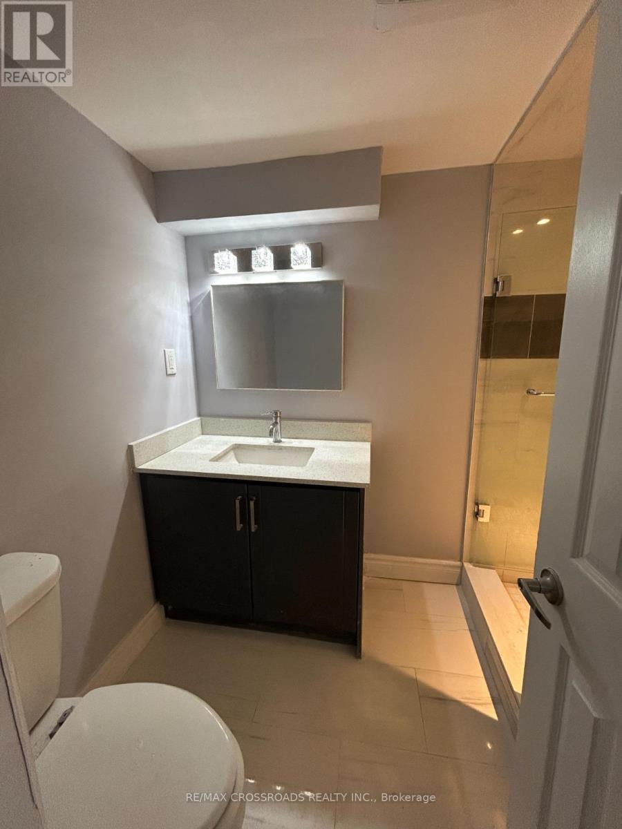Bsmt - 185 Appalachian Crescent Kitchener, Ontario N2E 1A3
3 Bedroom
1 Bathroom
1100 - 1500 sqft
Central Air Conditioning
Forced Air
$2,100 Monthly
Immaculate side split Detached Home In A Very Convenient Location. Three Bedrooms With Closets, Windows And A side Yard. Brand New, Freshly Painted & Renovated, Quartz Kitchen, Pot Lights. Separate Laundry En-Suite. Close To The Amenities And Very Easy Accessible To The Transportation. Two Parking Spaces within the Tandem Driveway on the Right Side Of The Driveway For The Basement Tenants. Tenants Have To Pay 40% Of All The Utilities. No Pets And No Smoking Allowed. (id:60365)
Property Details
| MLS® Number | X12452379 |
| Property Type | Single Family |
| EquipmentType | Water Heater |
| ParkingSpaceTotal | 2 |
| RentalEquipmentType | Water Heater |
Building
| BathroomTotal | 1 |
| BedroomsAboveGround | 3 |
| BedroomsTotal | 3 |
| Appliances | Dryer, Hood Fan, Stove, Washer, Refrigerator |
| BasementFeatures | Apartment In Basement, Separate Entrance |
| BasementType | N/a |
| ConstructionStyleAttachment | Detached |
| ConstructionStyleSplitLevel | Backsplit |
| CoolingType | Central Air Conditioning |
| ExteriorFinish | Brick Facing |
| FlooringType | Vinyl, Ceramic |
| FoundationType | Concrete |
| HeatingFuel | Natural Gas |
| HeatingType | Forced Air |
| SizeInterior | 1100 - 1500 Sqft |
| Type | House |
| UtilityWater | Municipal Water |
Parking
| No Garage |
Land
| Acreage | No |
| Sewer | Sanitary Sewer |
| SizeFrontage | 55 Ft ,1 In |
| SizeIrregular | 55.1 Ft |
| SizeTotalText | 55.1 Ft |
Rooms
| Level | Type | Length | Width | Dimensions |
|---|---|---|---|---|
| Basement | Bedroom 3 | 3.28 m | 3.4 m | 3.28 m x 3.4 m |
| Basement | Kitchen | 2.54 m | 3.68 m | 2.54 m x 3.68 m |
| Basement | Living Room | 6.78 m | 3.38 m | 6.78 m x 3.38 m |
| Lower Level | Bedroom | 6.32 m | 3.81 m | 6.32 m x 3.81 m |
| Lower Level | Bedroom 2 | 3.38 m | 4.5 m | 3.38 m x 4.5 m |
https://www.realtor.ca/real-estate/28967466/bsmt-185-appalachian-crescent-kitchener
Yathavann Selvarajah
Salesperson
RE/MAX Crossroads Realty Inc.
208 - 8901 Woodbine Ave
Markham, Ontario L3R 9Y4
208 - 8901 Woodbine Ave
Markham, Ontario L3R 9Y4

