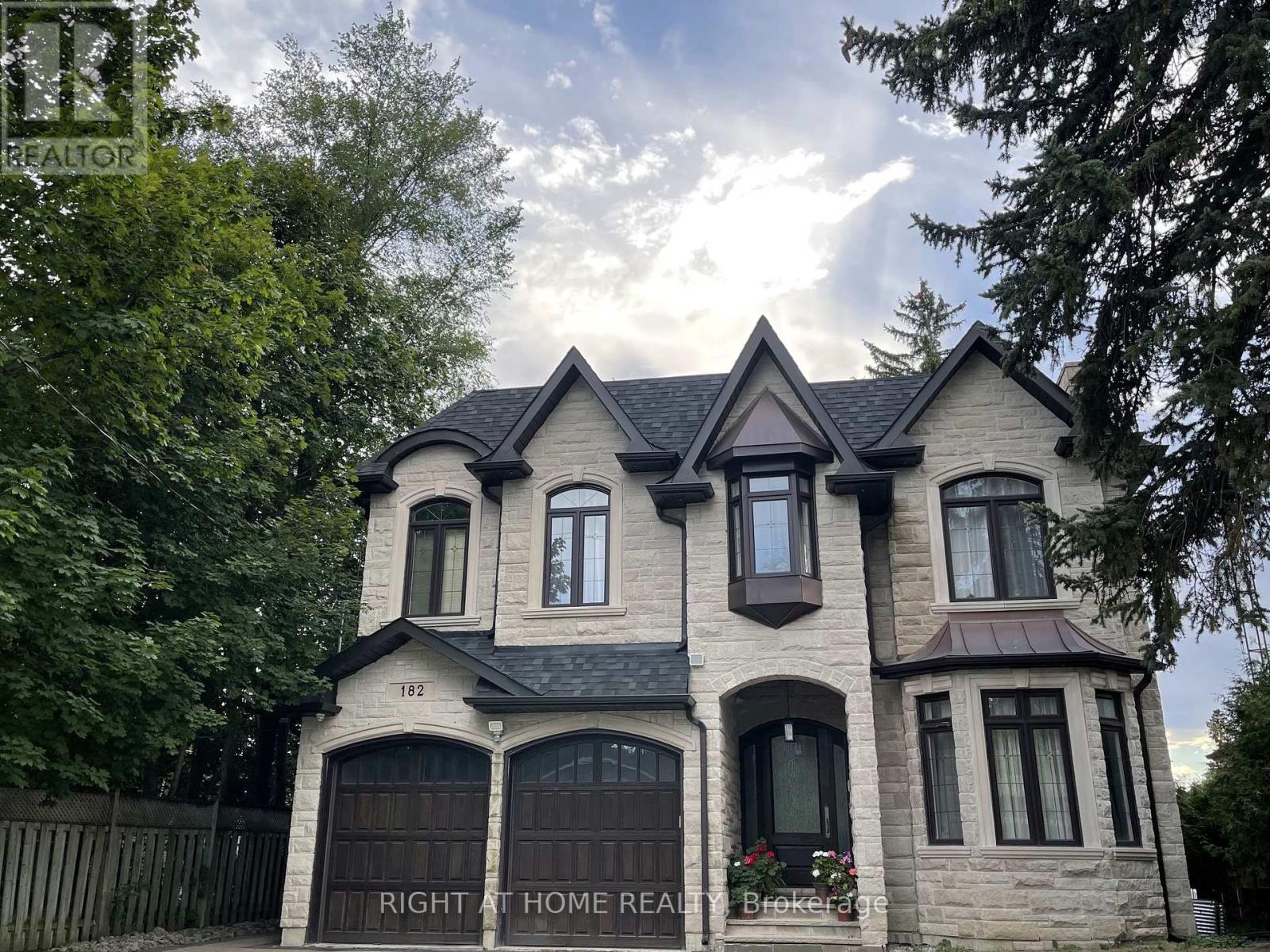Bsmt. - 182 Sussex Avenue Richmond Hill, Ontario L4C 2G1
2 Bedroom
1 Bathroom
1100 - 1500 sqft
Fireplace
Central Air Conditioning
Forced Air
$2,200 Monthly
Bright And Spacious Basement Apartment In Newer Built Home. Heated Porcelain FloorsThroughout, Pot Lights, Full Height Ceilings, Open Concept Kitchen with Quartz Counter Top and Double Door Walk Up. Easy Access To Major Mackenzie, Amenities, Transit, Go Train, Hwy 404. (id:60365)
Property Details
| MLS® Number | N12469620 |
| Property Type | Single Family |
| Community Name | Harding |
| AmenitiesNearBy | Hospital, Park, Place Of Worship, Public Transit, Schools |
| Features | Carpet Free |
| ParkingSpaceTotal | 1 |
Building
| BathroomTotal | 1 |
| BedroomsAboveGround | 2 |
| BedroomsTotal | 2 |
| Age | 6 To 15 Years |
| Amenities | Fireplace(s) |
| Appliances | Dryer, Hood Fan, Stove, Washer, Refrigerator |
| BasementDevelopment | Finished |
| BasementFeatures | Walk-up |
| BasementType | N/a (finished) |
| ConstructionStyleAttachment | Detached |
| CoolingType | Central Air Conditioning |
| ExteriorFinish | Brick, Stone |
| FireplacePresent | Yes |
| FireplaceTotal | 1 |
| FlooringType | Porcelain Tile |
| FoundationType | Concrete |
| HeatingFuel | Natural Gas |
| HeatingType | Forced Air |
| StoriesTotal | 2 |
| SizeInterior | 1100 - 1500 Sqft |
| Type | House |
| UtilityWater | Municipal Water |
Parking
| No Garage |
Land
| Acreage | No |
| LandAmenities | Hospital, Park, Place Of Worship, Public Transit, Schools |
| Sewer | Sanitary Sewer |
Rooms
| Level | Type | Length | Width | Dimensions |
|---|---|---|---|---|
| Lower Level | Living Room | 6.9 m | 3.5 m | 6.9 m x 3.5 m |
| Lower Level | Kitchen | 7.3 m | 2.8 m | 7.3 m x 2.8 m |
| Lower Level | Eating Area | 7.3 m | 2.8 m | 7.3 m x 2.8 m |
| Lower Level | Bedroom | 3.6 m | 3 m | 3.6 m x 3 m |
| Lower Level | Bedroom 2 | 3.6 m | 3.8 m | 3.6 m x 3.8 m |
https://www.realtor.ca/real-estate/29005452/bsmt-182-sussex-avenue-richmond-hill-harding-harding
Mastaneh Khalilian Mobarekeh
Salesperson
Right At Home Realty
1550 16th Avenue Bldg B Unit 3 & 4
Richmond Hill, Ontario L4B 3K9
1550 16th Avenue Bldg B Unit 3 & 4
Richmond Hill, Ontario L4B 3K9











