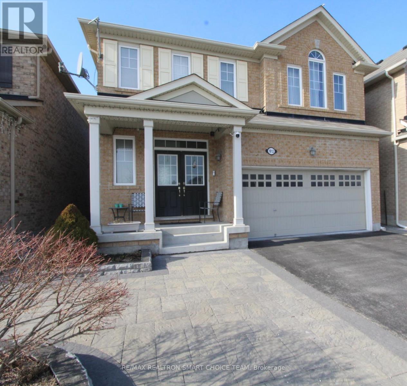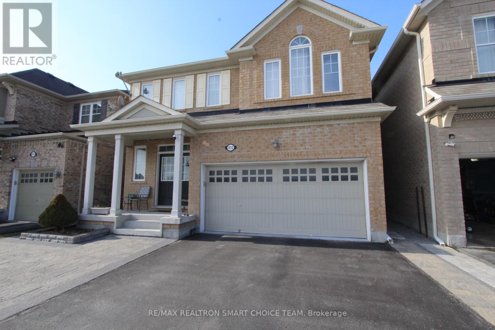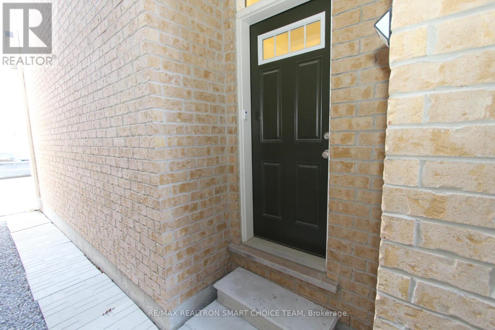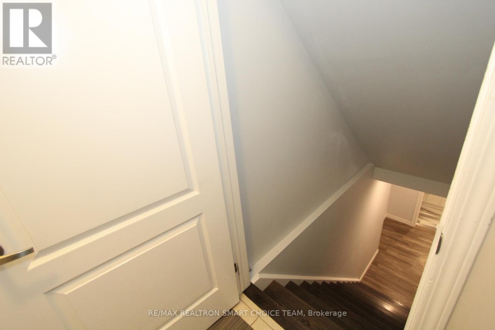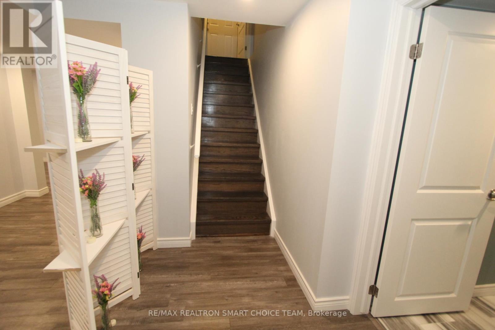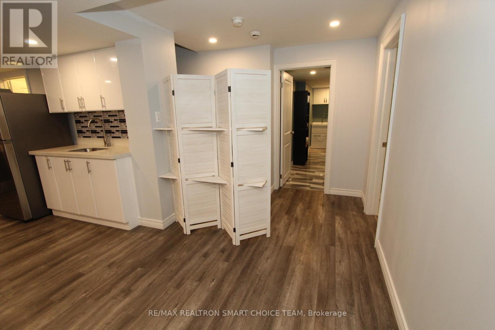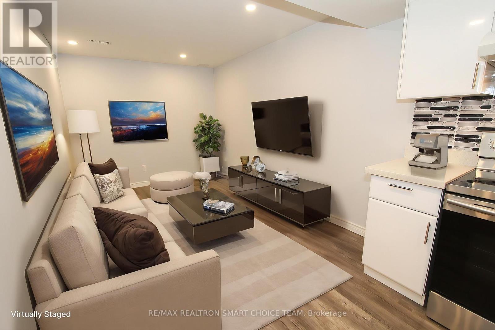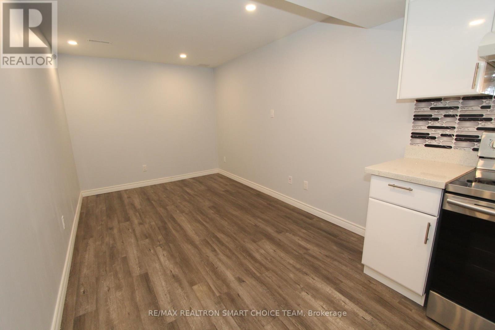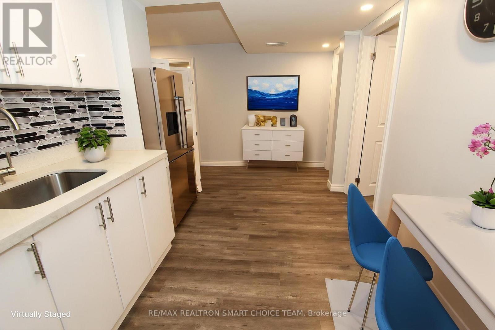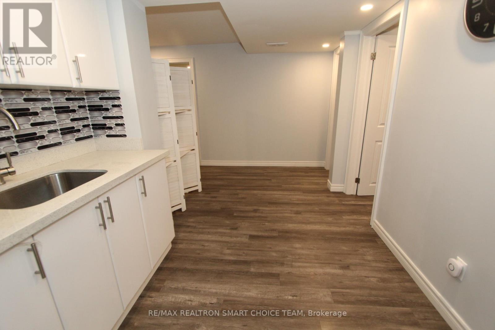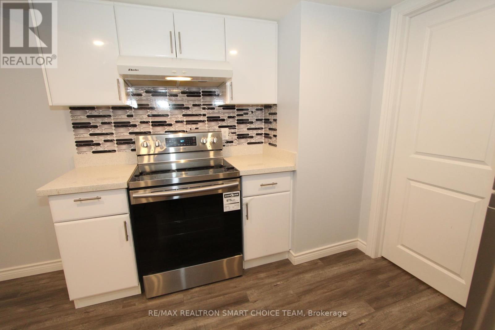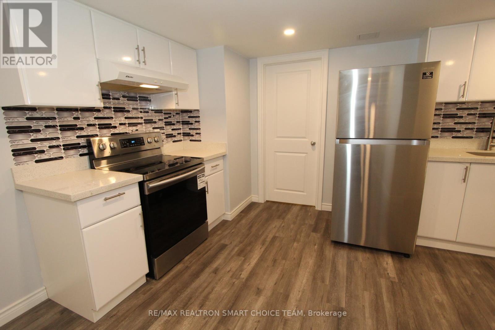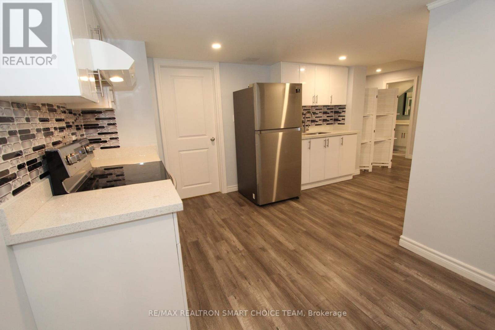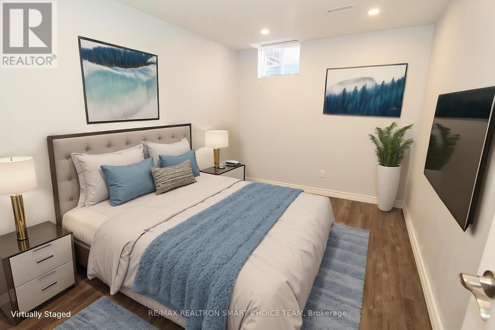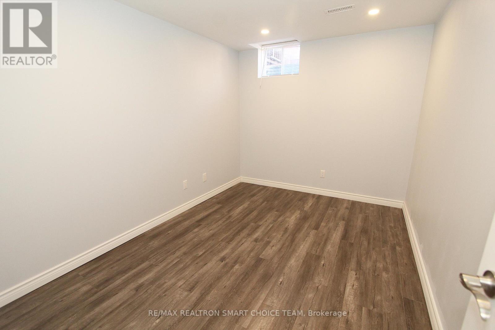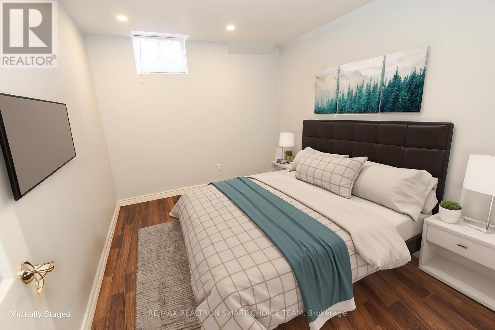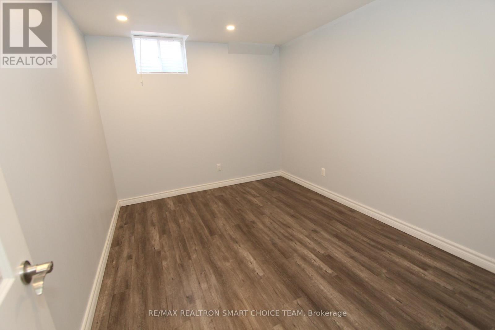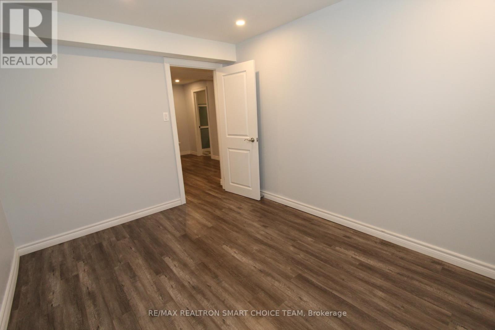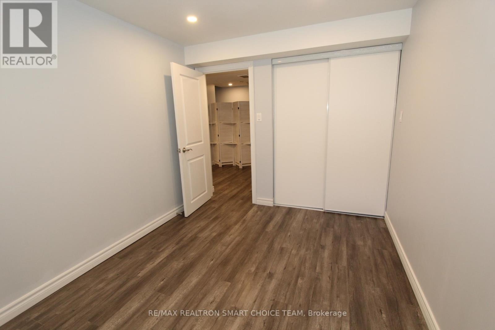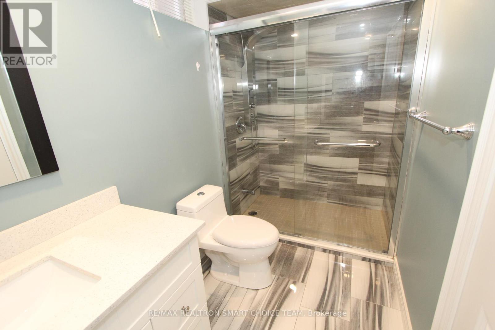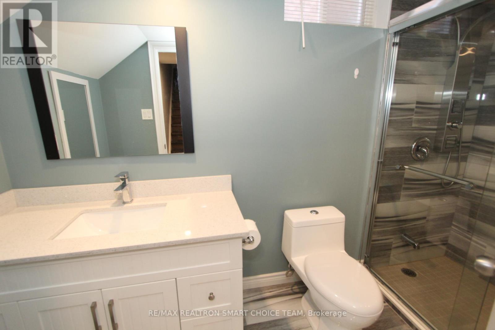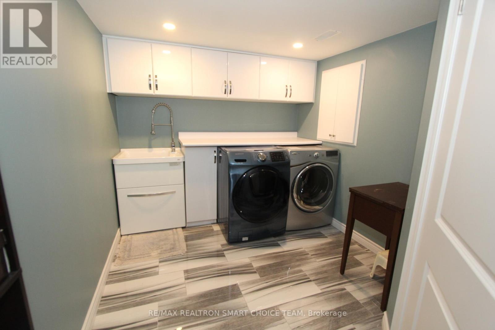Bsmt - 1812 Misthollow Drive Pickering, Ontario L1X 0A4
2 Bedroom
1 Bathroom
2000 - 2500 sqft
Central Air Conditioning
Forced Air
$1,650 Monthly
Welcome To Duffin Heights Community. This Renovated Basement Apartment Has 2 Bedrooms, A 4-Piece Bath, A Modern Kitchen With Stainless Steel Appliances, Quartz Countertops, Backsplash, Laminate Flooring And Pot lights. Separate Entrance For Your Use. 1 Parking Spot Included. Close to Bus Stop To Pickering GO Station And Access To Highways 401 And 407. Shared Washer And Dryer with schedule. (id:60365)
Property Details
| MLS® Number | E12419445 |
| Property Type | Single Family |
| Community Name | Duffin Heights |
| AmenitiesNearBy | Park, Place Of Worship, Public Transit |
| CommunityFeatures | Community Centre |
| ParkingSpaceTotal | 1 |
Building
| BathroomTotal | 1 |
| BedroomsAboveGround | 2 |
| BedroomsTotal | 2 |
| Age | 6 To 15 Years |
| Appliances | Hood Fan, Stove, Refrigerator |
| BasementFeatures | Separate Entrance |
| BasementType | N/a |
| ConstructionStyleAttachment | Detached |
| CoolingType | Central Air Conditioning |
| ExteriorFinish | Brick |
| FlooringType | Laminate |
| FoundationType | Poured Concrete |
| HeatingFuel | Natural Gas |
| HeatingType | Forced Air |
| StoriesTotal | 2 |
| SizeInterior | 2000 - 2500 Sqft |
| Type | House |
| UtilityWater | Municipal Water |
Parking
| Attached Garage | |
| Garage |
Land
| Acreage | No |
| LandAmenities | Park, Place Of Worship, Public Transit |
| Sewer | Sanitary Sewer |
Rooms
| Level | Type | Length | Width | Dimensions |
|---|---|---|---|---|
| Basement | Living Room | 3.88 m | 2.67 m | 3.88 m x 2.67 m |
| Basement | Dining Room | 2.54 m | 6.78 m | 2.54 m x 6.78 m |
| Basement | Kitchen | 2.54 m | 6.78 m | 2.54 m x 6.78 m |
| Basement | Primary Bedroom | 3.66 m | 2.82 m | 3.66 m x 2.82 m |
| Basement | Bedroom 2 | 3.63 m | 2.67 m | 3.63 m x 2.67 m |
Sherwin Dimaculangan
Broker of Record
RE/MAX Realtron Smart Choice Team
183 Willowdale Ave Unit 9
Toronto, Ontario M2N 4Y9
183 Willowdale Ave Unit 9
Toronto, Ontario M2N 4Y9

