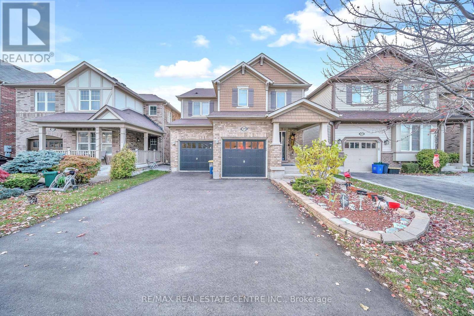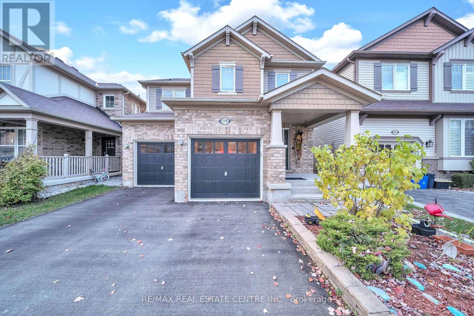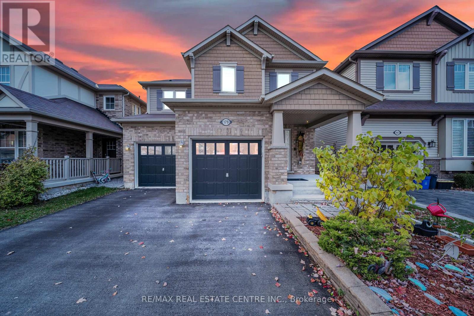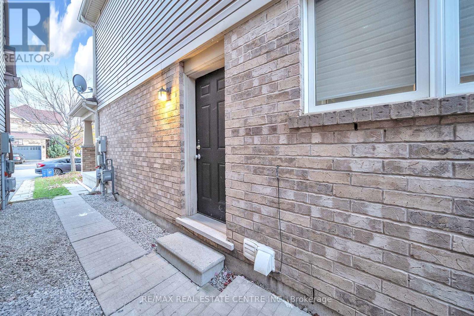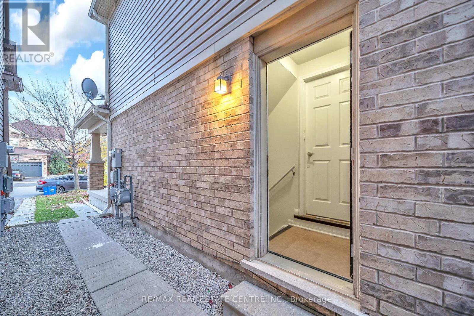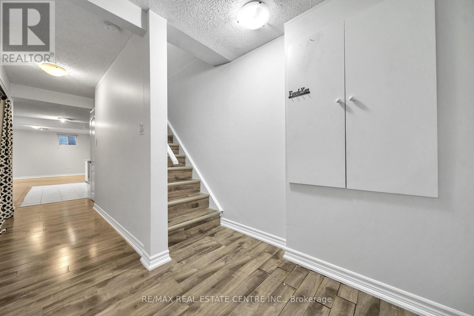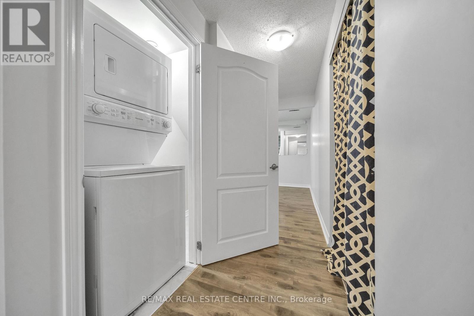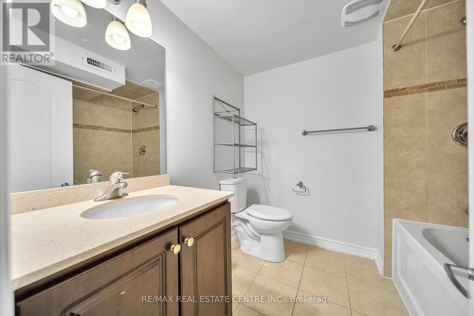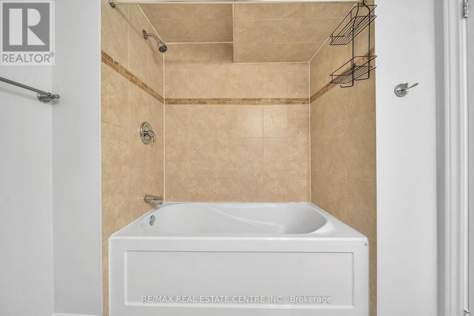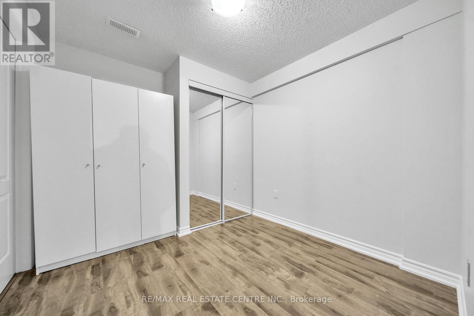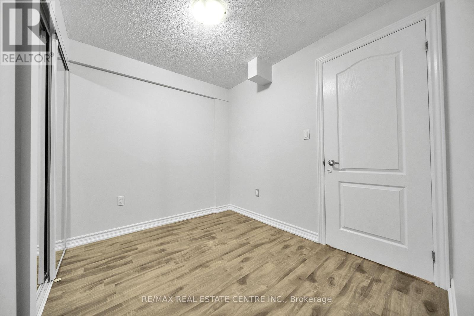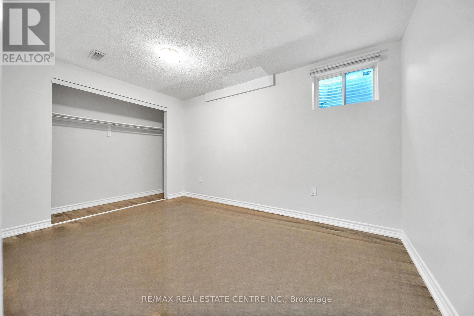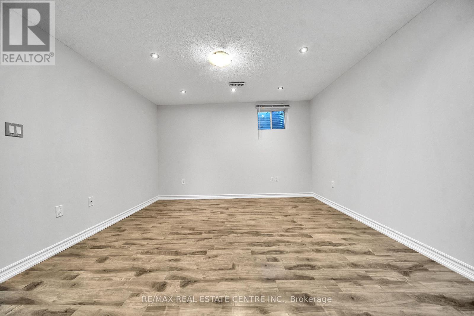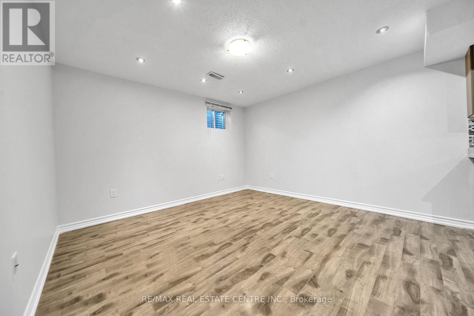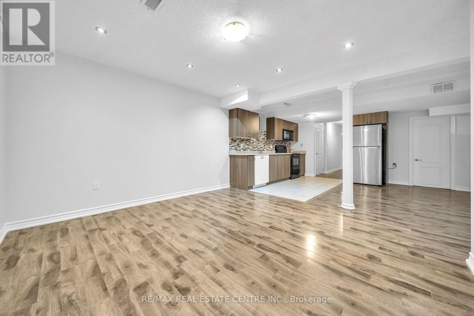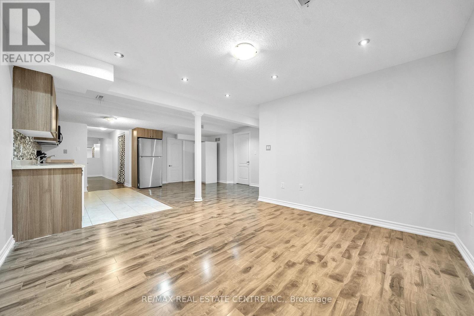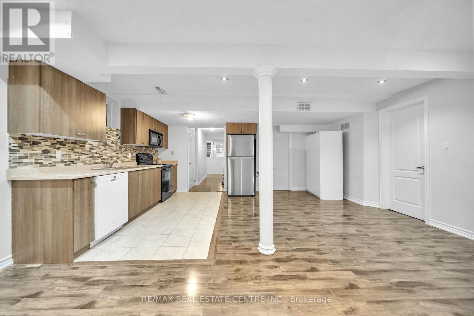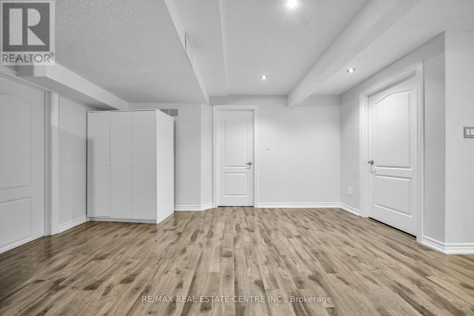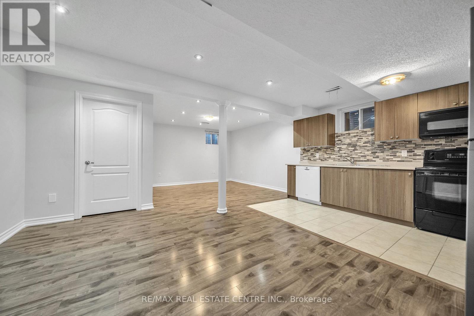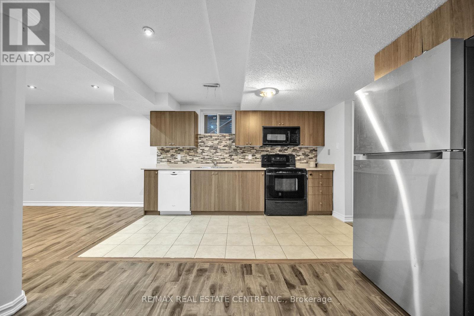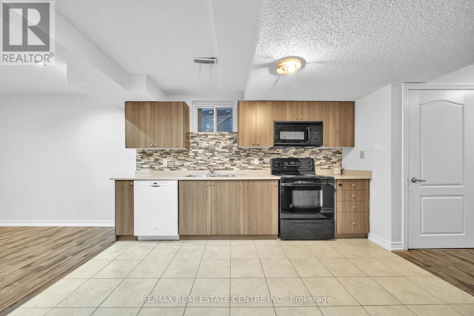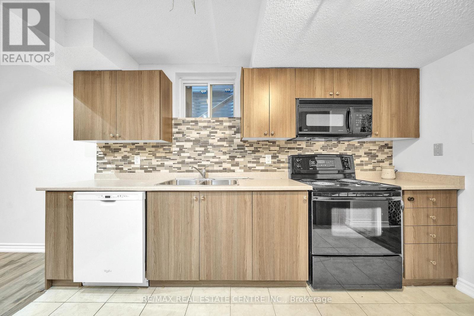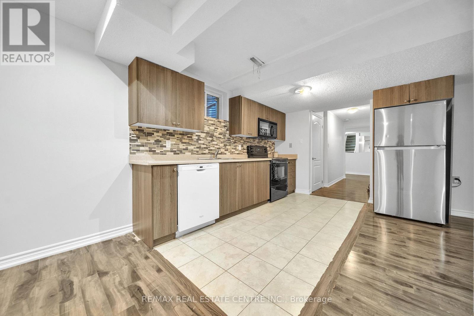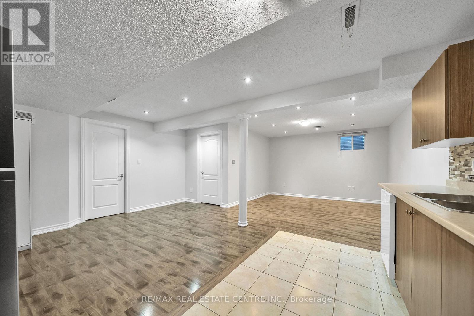Bsmt - 179 Leiterman Drive Milton, Ontario L9T 8B5
2 Bedroom
1 Bathroom
0 - 699 sqft
Central Air Conditioning
Forced Air
$1,900 Monthly
Beautiful Basement With Separate Entrance In Most Desirable Area In Milton. Open Concept Kitchen W/Very GoodSize Living room, Ensuite Basement Laundry, With Spacious Kitchen with two Bedrooms. No Sidewalk, One care Parking included on the Driveway. Walking Distance To Groceries, Bank, Transport. (id:60365)
Property Details
| MLS® Number | W12525212 |
| Property Type | Single Family |
| Community Name | 1038 - WI Willmott |
| Features | In Suite Laundry, Sump Pump |
| ParkingSpaceTotal | 1 |
Building
| BathroomTotal | 1 |
| BedroomsAboveGround | 2 |
| BedroomsTotal | 2 |
| Appliances | Water Heater, Water Meter, Dishwasher, Dryer, Stove, Washer, Window Coverings, Refrigerator |
| BasementFeatures | Apartment In Basement |
| BasementType | N/a |
| ConstructionStyleAttachment | Detached |
| CoolingType | Central Air Conditioning |
| ExteriorFinish | Brick |
| FlooringType | Ceramic, Laminate |
| FoundationType | Concrete |
| HeatingFuel | Natural Gas |
| HeatingType | Forced Air |
| StoriesTotal | 2 |
| SizeInterior | 0 - 699 Sqft |
| Type | House |
| UtilityWater | Municipal Water |
Parking
| Attached Garage | |
| Garage |
Land
| Acreage | No |
| Sewer | Sanitary Sewer |
Rooms
| Level | Type | Length | Width | Dimensions |
|---|---|---|---|---|
| Lower Level | Kitchen | 3.66 m | 3.05 m | 3.66 m x 3.05 m |
| Lower Level | Living Room | 4.27 m | 3.66 m | 4.27 m x 3.66 m |
| Lower Level | Primary Bedroom | 3.66 m | 3.05 m | 3.66 m x 3.05 m |
| Lower Level | Bedroom 2 | 3.05 m | 2.44 m | 3.05 m x 2.44 m |
Bassam Al-Kerwi
Salesperson
RE/MAX Real Estate Centre Inc.
1140 Burnhamthorpe Rd W #141-A
Mississauga, Ontario L5C 4E9
1140 Burnhamthorpe Rd W #141-A
Mississauga, Ontario L5C 4E9

