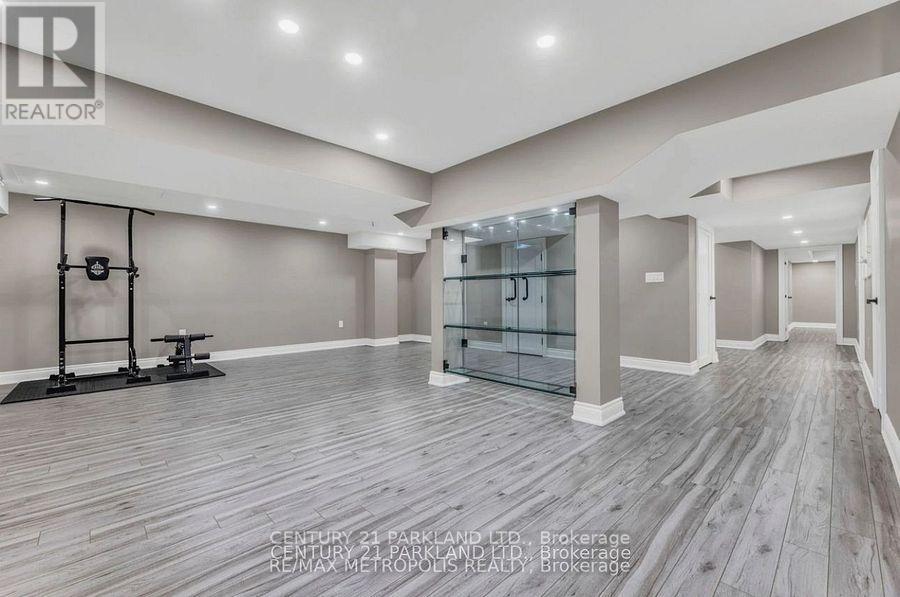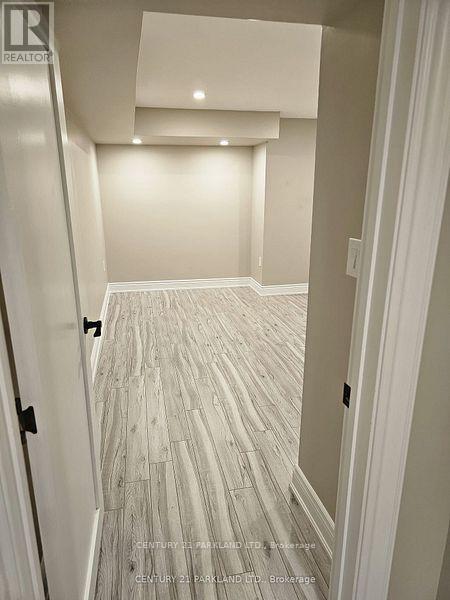Bsmt - 1731 Arborwood Drive Oshawa, Ontario L1K 0R6
2 Bedroom
1 Bathroom
700 - 1100 sqft
Central Air Conditioning
Forced Air
$2,000 Monthly
Prime, L-O-C-A-T-I-O-N in North Oshawa, 2 Bedroom + 1 Bath Basement Unit is About 1000 Sq. Ft. Featuring Open Concept with New Stainless Steel Appliances, Central Island & Combined with Living Room. Plenty of Natural Sunlight! Modern Large Bathroom. Shared On-Site Laundry for Convenience. Short Walk to Dalpark Home Center. Direct Access to Public School, Park, Bank, Walmart and Cineplex. Enjoy Quiet Living. Near Durham College & Ontario Tech University. Great for Families with Kids. Easy Access from the Front. Students Also Are Welcome. (id:60365)
Property Details
| MLS® Number | E12198523 |
| Property Type | Single Family |
| Community Name | Taunton |
| Features | Carpet Free |
| ParkingSpaceTotal | 1 |
Building
| BathroomTotal | 1 |
| BedroomsAboveGround | 2 |
| BedroomsTotal | 2 |
| Appliances | Dryer, Stove, Washer, Refrigerator |
| BasementFeatures | Apartment In Basement, Separate Entrance |
| BasementType | N/a |
| ConstructionStyleAttachment | Detached |
| CoolingType | Central Air Conditioning |
| ExteriorFinish | Brick |
| FlooringType | Vinyl |
| FoundationType | Concrete |
| HeatingFuel | Natural Gas |
| HeatingType | Forced Air |
| StoriesTotal | 2 |
| SizeInterior | 700 - 1100 Sqft |
| Type | House |
| UtilityWater | Municipal Water |
Parking
| Attached Garage | |
| Garage |
Land
| Acreage | No |
| Sewer | Sanitary Sewer |
| SizeFrontage | 47 Ft ,7 In |
| SizeIrregular | 47.6 Ft |
| SizeTotalText | 47.6 Ft |
Rooms
| Level | Type | Length | Width | Dimensions |
|---|---|---|---|---|
| Basement | Living Room | Measurements not available | ||
| Basement | Dining Room | Measurements not available | ||
| Basement | Kitchen | Measurements not available | ||
| Basement | Primary Bedroom | Measurements not available | ||
| Basement | Bedroom 2 | Measurements not available |
Utilities
| Electricity | Installed |
| Sewer | Installed |
https://www.realtor.ca/real-estate/28421432/bsmt-1731-arborwood-drive-oshawa-taunton-taunton
Maqsood Ahmad
Broker
Century 21 Parkland Ltd.
2179 Danforth Ave.
Toronto, Ontario M4C 1K4
2179 Danforth Ave.
Toronto, Ontario M4C 1K4

















