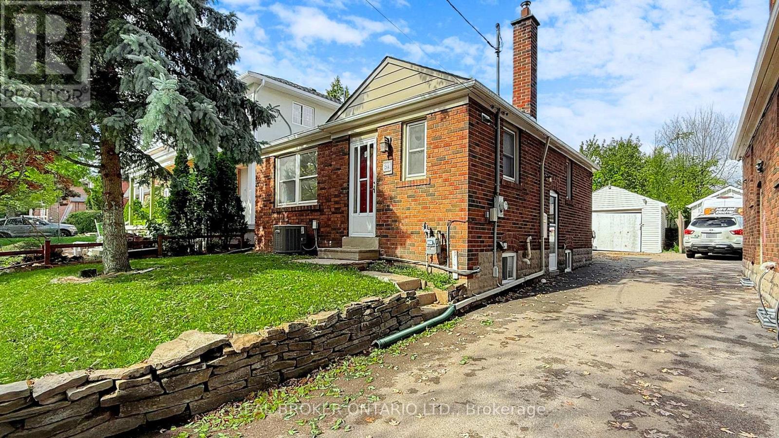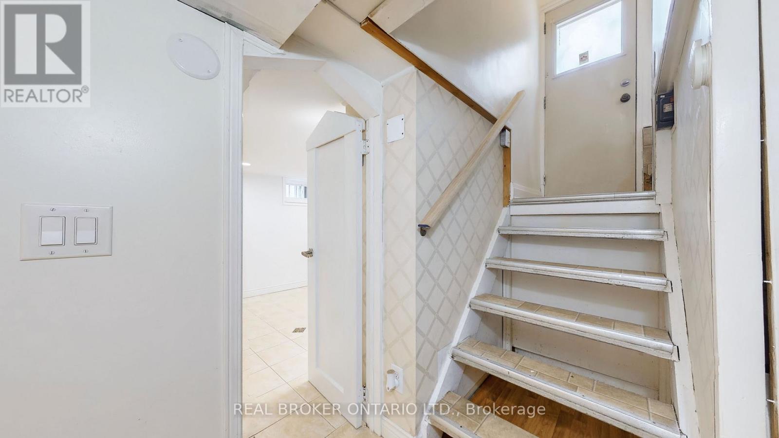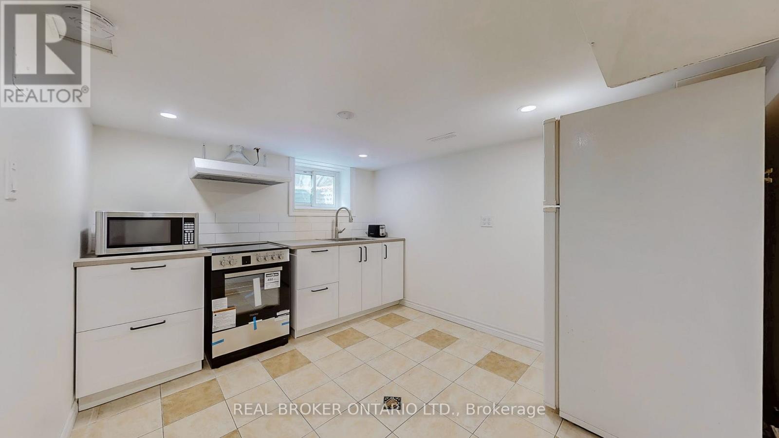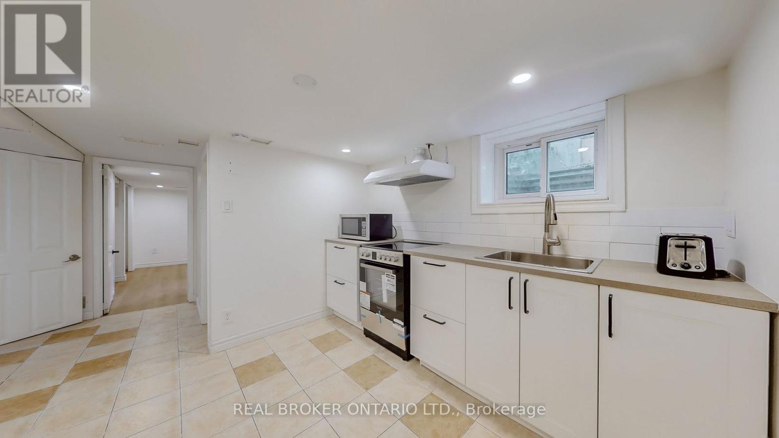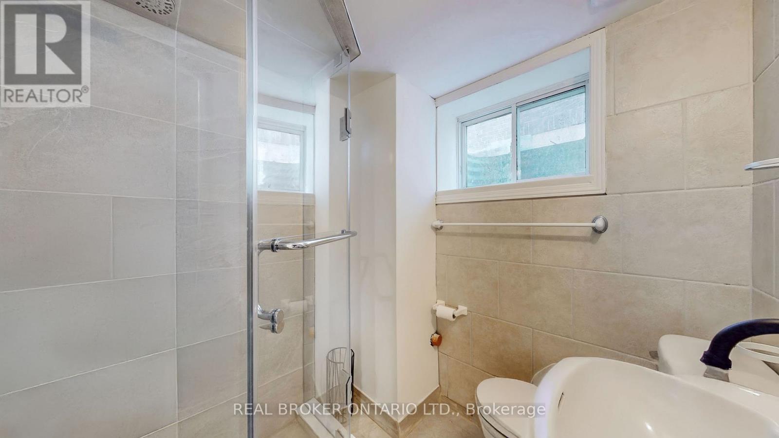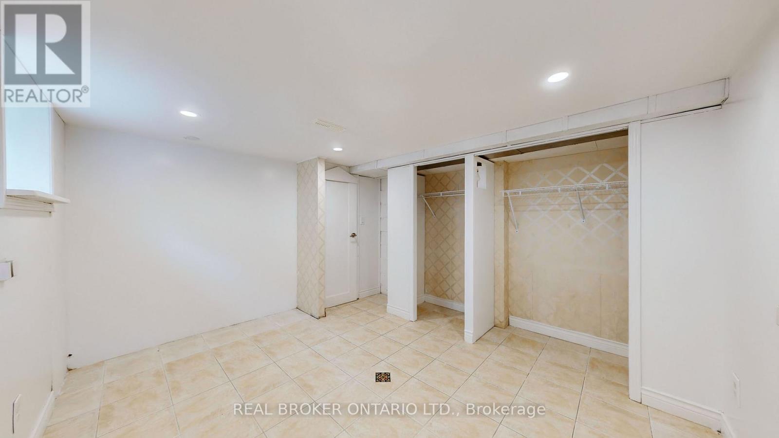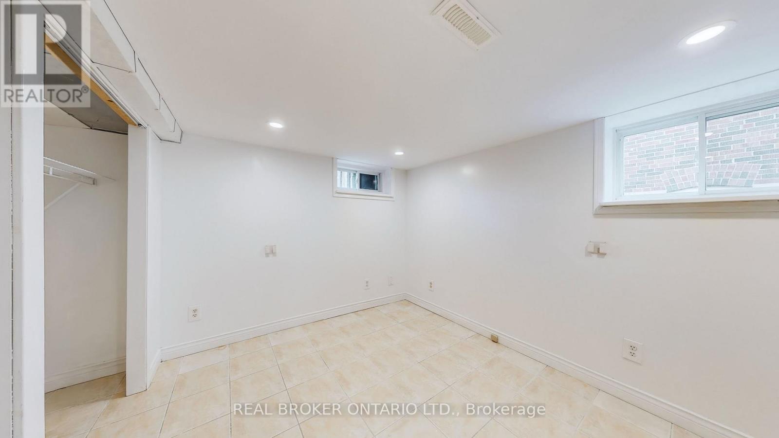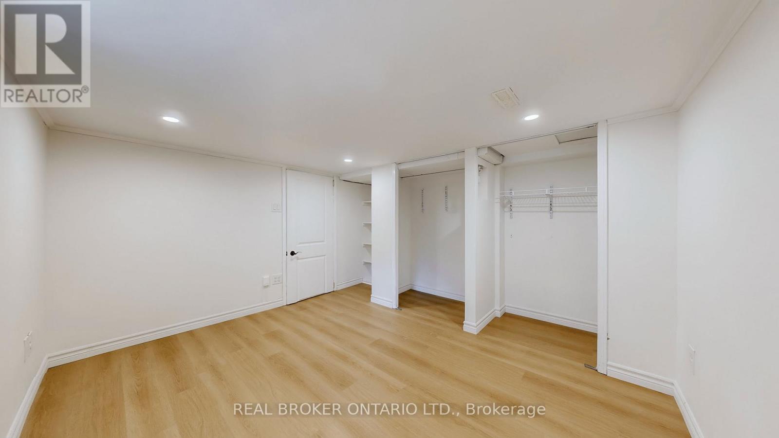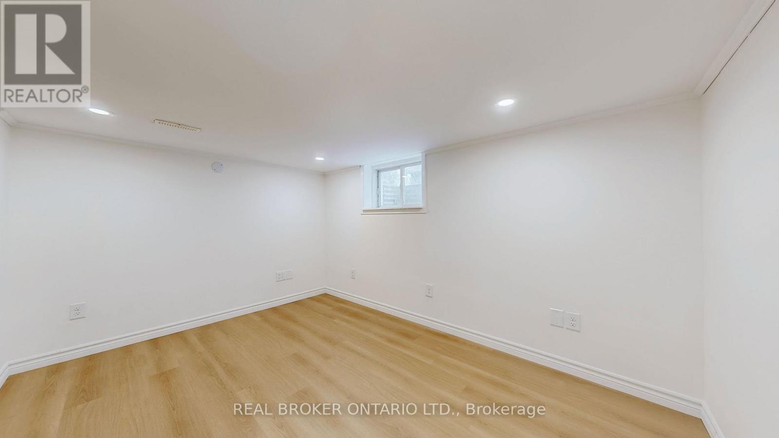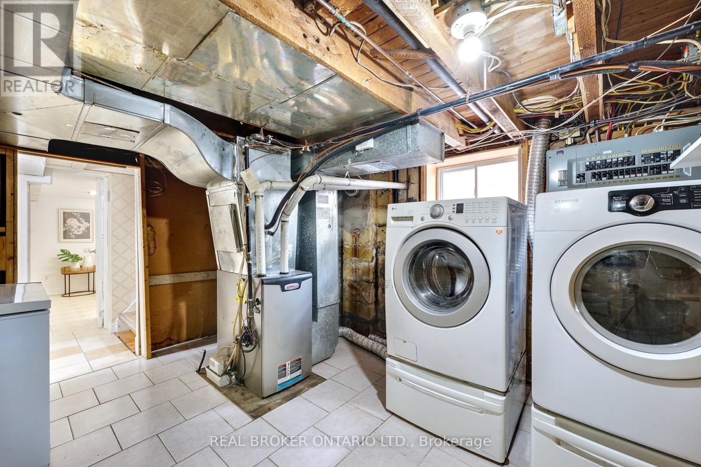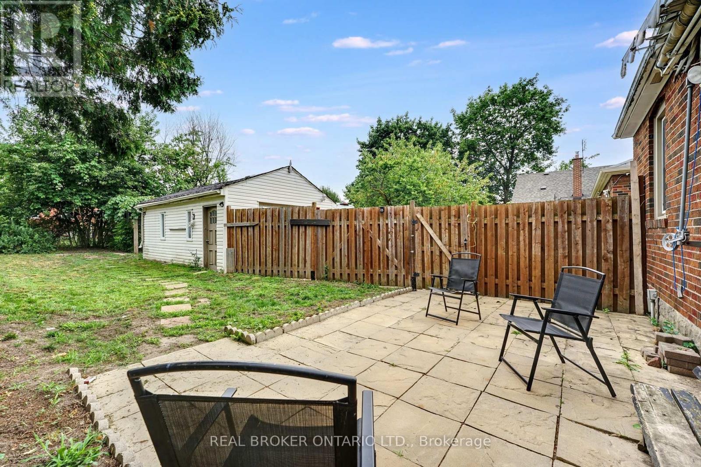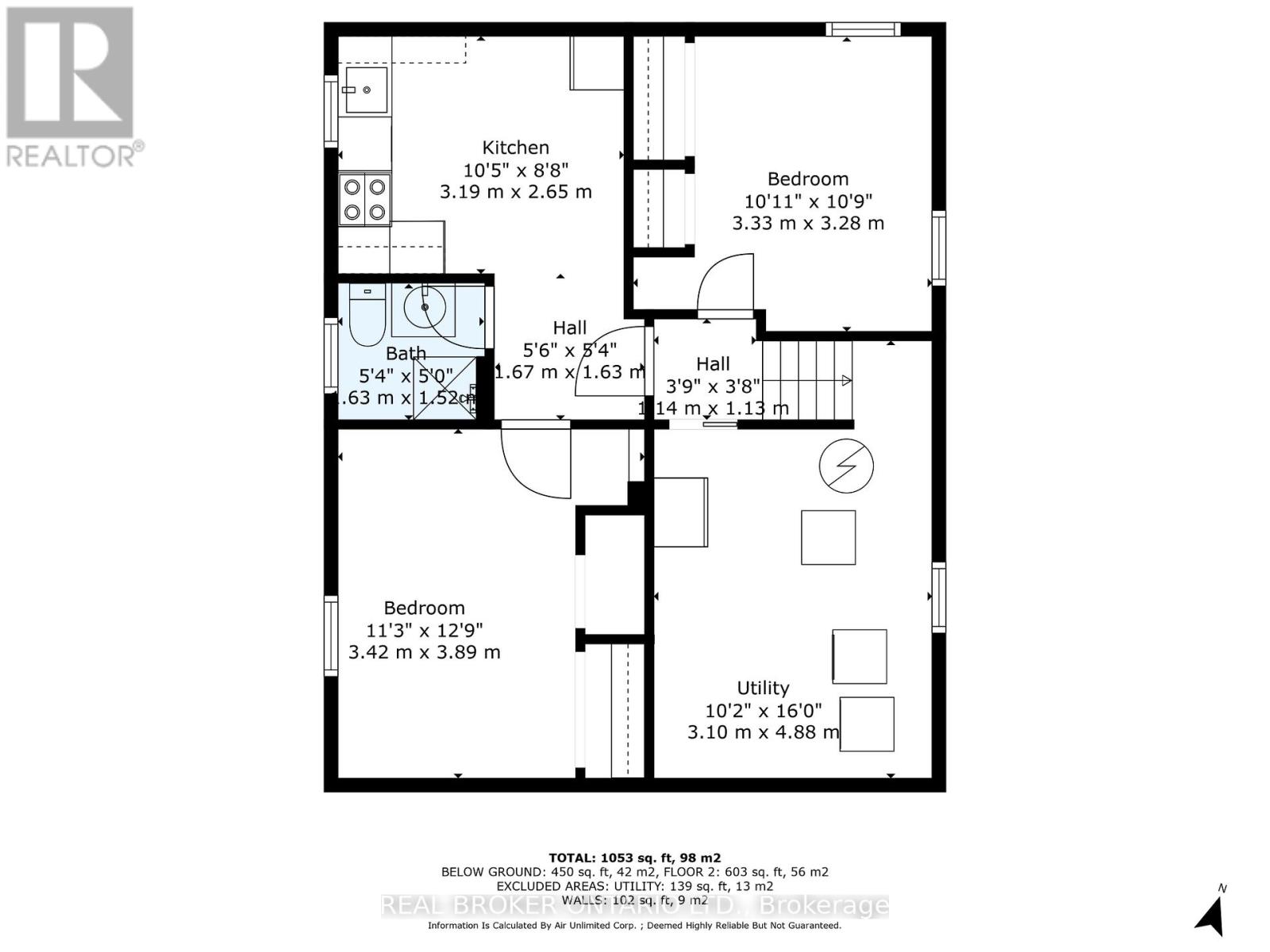Bsmt - 164 William Street Toronto, Ontario M9N 2H1
$1,900 Monthly
Welcome to the lower level of 164 William Street - a bright and updated 2-bedroom, 1-bathroom apartment with a separate entrance and shared use of the backyard. This thoughtfully refreshed space features new pot lights, updated vinyl flooring in the primary bedroom, a sleek new glass stand-up shower, and a modern kitchen with brand-new appliances. Shared laundry facilities are conveniently available on-site. Perfect for tenants seeking comfort, privacy, and value in a central location close to shops, restaurants, parks, schools, Up Express and transit! (id:60365)
Property Details
| MLS® Number | W12475505 |
| Property Type | Single Family |
| Community Name | Weston |
| AmenitiesNearBy | Hospital, Park, Place Of Worship, Public Transit, Schools |
| ParkingSpaceTotal | 1 |
Building
| BathroomTotal | 2 |
| BedroomsAboveGround | 2 |
| BedroomsBelowGround | 2 |
| BedroomsTotal | 4 |
| ArchitecturalStyle | Bungalow |
| BasementDevelopment | Finished |
| BasementFeatures | Separate Entrance |
| BasementType | N/a (finished) |
| ConstructionStyleAttachment | Detached |
| ExteriorFinish | Brick |
| FlooringType | Vinyl, Ceramic |
| FoundationType | Unknown |
| StoriesTotal | 1 |
| SizeInterior | 0 - 699 Sqft |
| Type | House |
| UtilityWater | Municipal Water |
Parking
| No Garage |
Land
| Acreage | No |
| FenceType | Fenced Yard |
| LandAmenities | Hospital, Park, Place Of Worship, Public Transit, Schools |
| Sewer | Sanitary Sewer |
| SizeDepth | 112 Ft |
| SizeFrontage | 33 Ft |
| SizeIrregular | 33 X 112 Ft |
| SizeTotalText | 33 X 112 Ft |
Rooms
| Level | Type | Length | Width | Dimensions |
|---|---|---|---|---|
| Basement | Bedroom | 3.45 m | 3.4 m | 3.45 m x 3.4 m |
| Basement | Bedroom 2 | 3.4 m | 2.55 m | 3.4 m x 2.55 m |
| Basement | Kitchen | 2.8 m | 2.75 m | 2.8 m x 2.75 m |
| Basement | Laundry Room | 2.9 m | 2.1 m | 2.9 m x 2.1 m |
https://www.realtor.ca/real-estate/29018930/bsmt-164-william-street-toronto-weston-weston
Steven Kim
Salesperson
130 King St W Unit 1900b
Toronto, Ontario M5X 1E3
Sej Park
Salesperson
130 King St W Unit 1900b
Toronto, Ontario M5X 1E3

