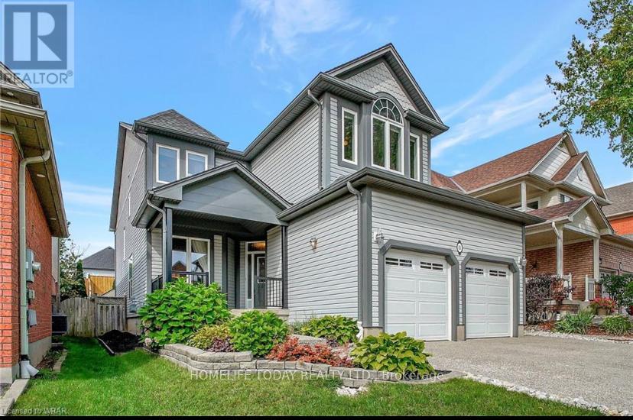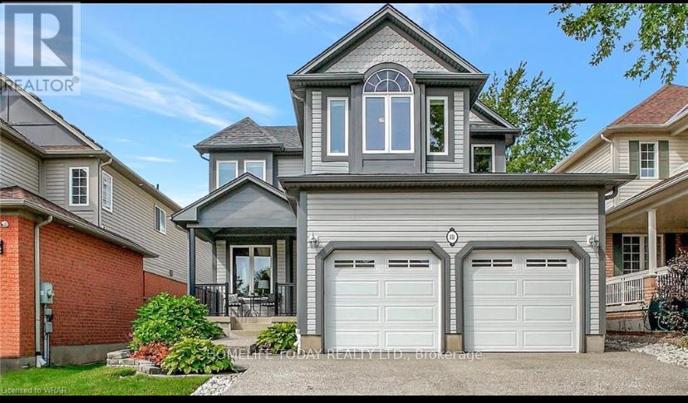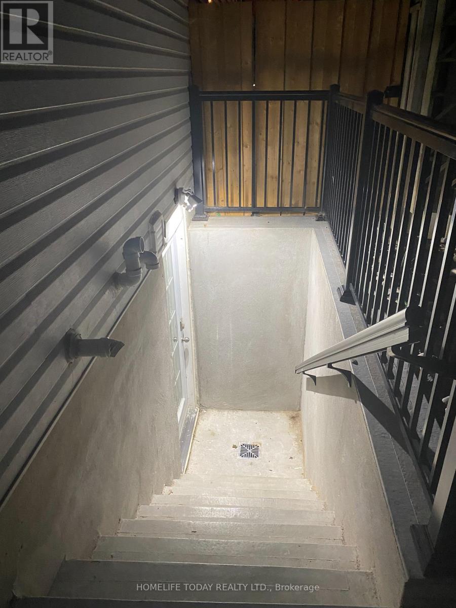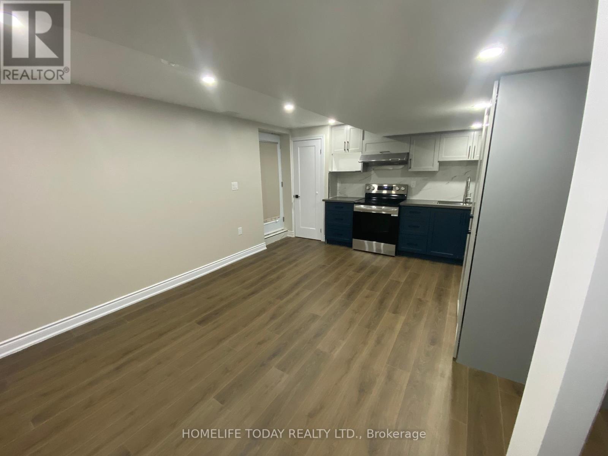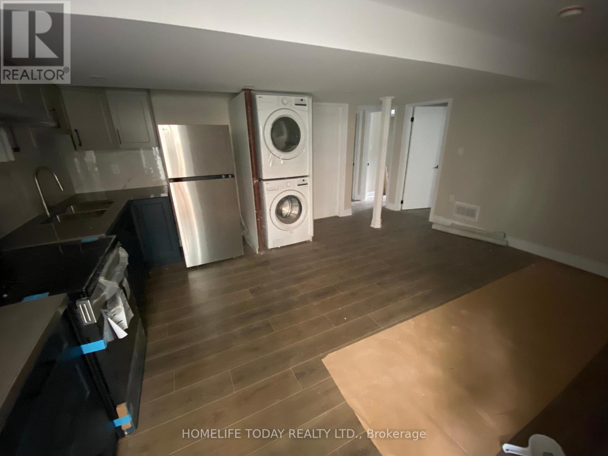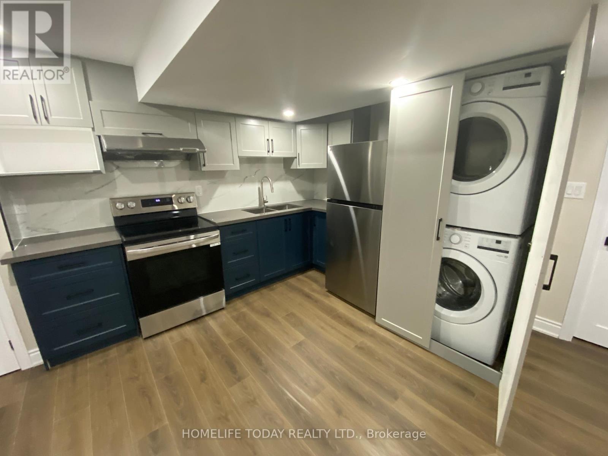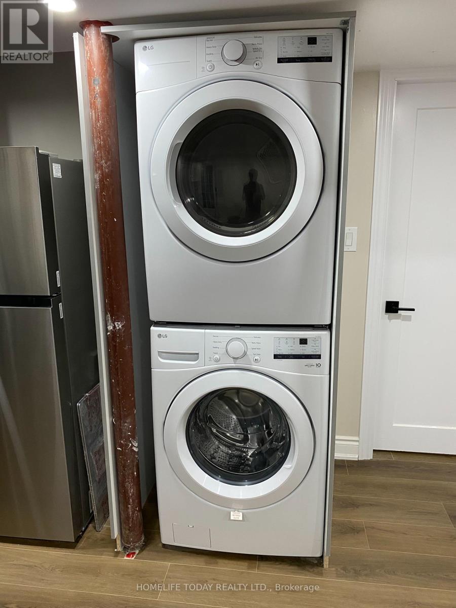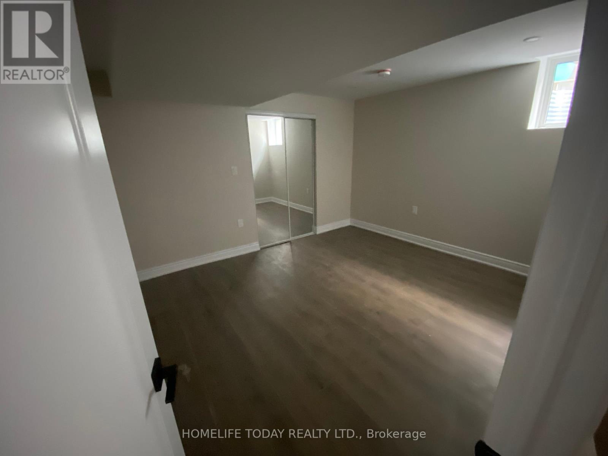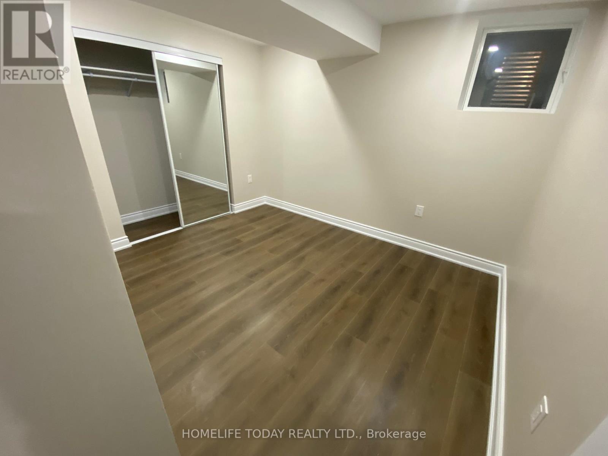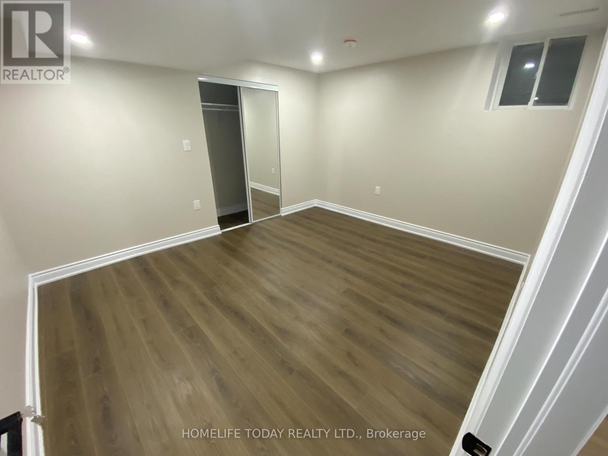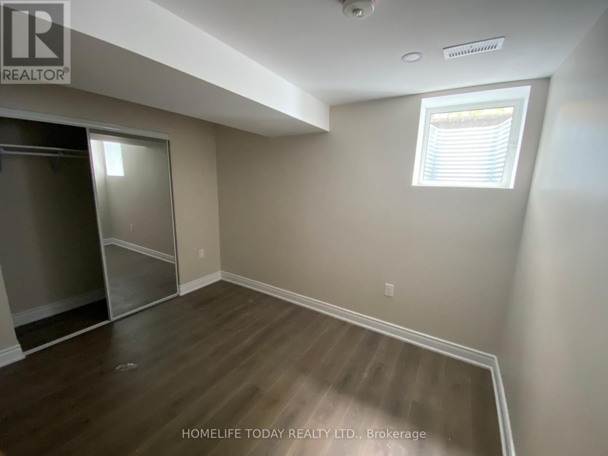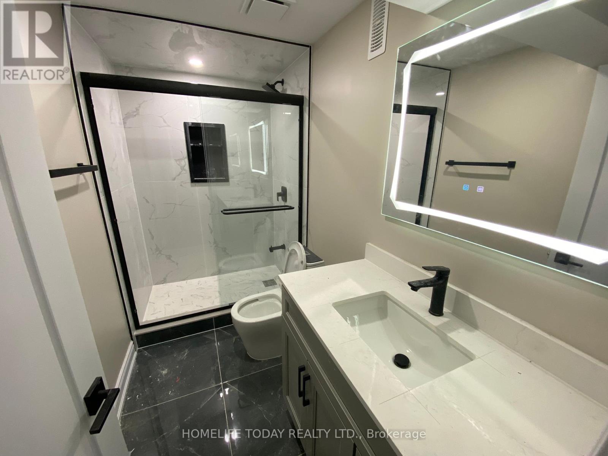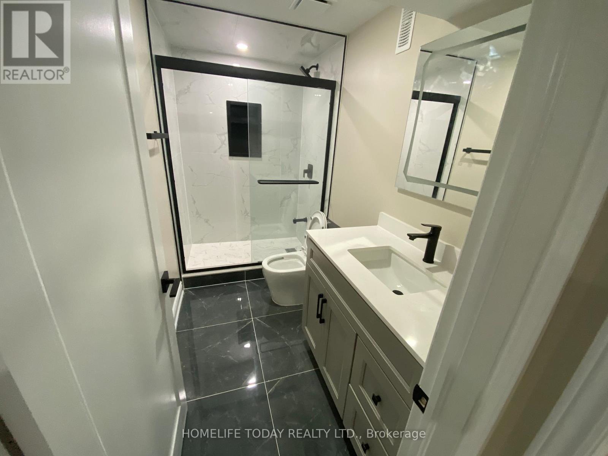Bsmt - 151 Autumn Ridge Trail Kitchener, Ontario N2P 2K3
$1,700 Monthly
Be the first to live in this beautifully finished 2 bedroom, 1 bathroom lower unit located in the highly sought-after Doon South Neighbourhood of Kitchener. Thoughtfully designed with high-end finishes throughout, this modern suite features quartz countertops, dual tone cabinets, large bedroom closets with mirrors, wide plank vinyl flooring and built-in stainless steel appliances. Enjoy the comfort and convenience of Ensuite laundry, secure private entry, and one dedicated parking space on the driveway. The layout offers a bright and functional living space ideal for professionals or couples. Set in a quiet, family-friendly community with quick access to the 401, parks, trails, new elementary and middle school right around the block, Conestoga college and shopping, this home offers a perfect mix of modern comfort and everyday convenience. Tenant Responsible for 30% Of All the Utilities , And Tenant Responsible for Snow Removal. (id:60365)
Property Details
| MLS® Number | X12330728 |
| Property Type | Single Family |
| AmenitiesNearBy | Hospital, Park, Public Transit, Schools |
| Features | Carpet Free |
| ParkingSpaceTotal | 1 |
Building
| BathroomTotal | 1 |
| BedroomsAboveGround | 2 |
| BedroomsTotal | 2 |
| Age | 16 To 30 Years |
| Appliances | Water Softener, Blinds, Dryer, Stove, Washer, Refrigerator |
| BasementFeatures | Apartment In Basement |
| BasementType | N/a |
| ConstructionStyleAttachment | Detached |
| CoolingType | Central Air Conditioning |
| ExteriorFinish | Vinyl Siding |
| FlooringType | Laminate, Ceramic |
| FoundationType | Poured Concrete |
| HeatingFuel | Electric |
| HeatingType | Forced Air |
| StoriesTotal | 2 |
| SizeInterior | 2500 - 3000 Sqft |
| Type | House |
| UtilityWater | Municipal Water |
Parking
| No Garage |
Land
| Acreage | No |
| FenceType | Fenced Yard |
| LandAmenities | Hospital, Park, Public Transit, Schools |
| Sewer | Sanitary Sewer |
| SizeDepth | 117 Ft ,10 In |
| SizeFrontage | 40 Ft ,1 In |
| SizeIrregular | 40.1 X 117.9 Ft |
| SizeTotalText | 40.1 X 117.9 Ft |
Rooms
| Level | Type | Length | Width | Dimensions |
|---|---|---|---|---|
| Lower Level | Kitchen | 4.58 m | 3.36 m | 4.58 m x 3.36 m |
| Lower Level | Dining Room | 4.58 m | 3.36 m | 4.58 m x 3.36 m |
| Lower Level | Living Room | 4.58 m | 3.36 m | 4.58 m x 3.36 m |
| Lower Level | Bedroom | 3.39 m | 3.97 m | 3.39 m x 3.97 m |
| Lower Level | Bedroom 2 | 3.39 m | 3.35 m | 3.39 m x 3.35 m |
| Lower Level | Bathroom | 1.5 m | 3.04 m | 1.5 m x 3.04 m |
https://www.realtor.ca/real-estate/28703950/bsmt-151-autumn-ridge-trail-kitchener
Vijay Muthumani
Broker
11 Progress Avenue Suite 200
Toronto, Ontario M1P 4S7

