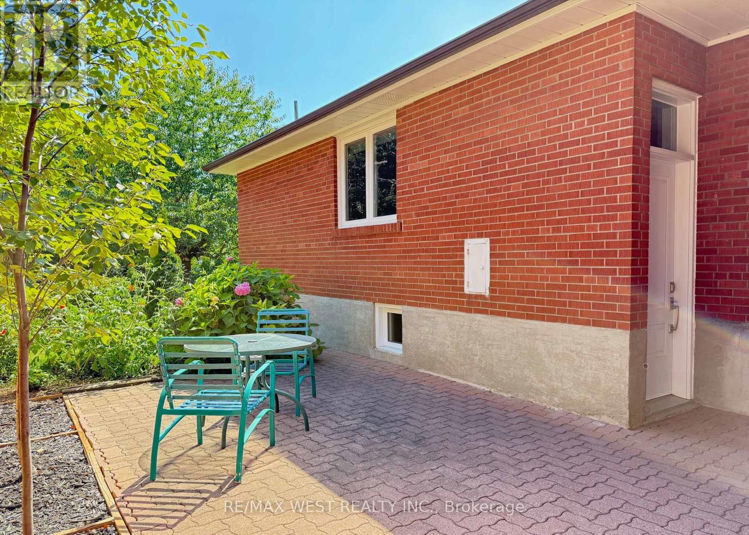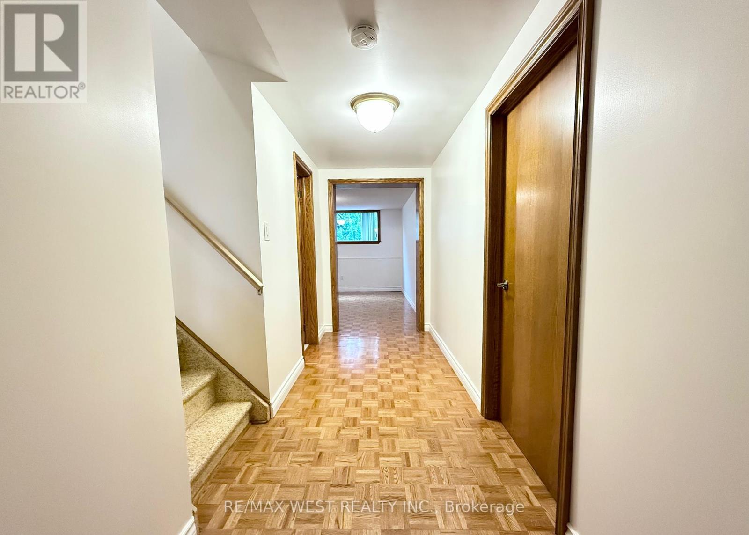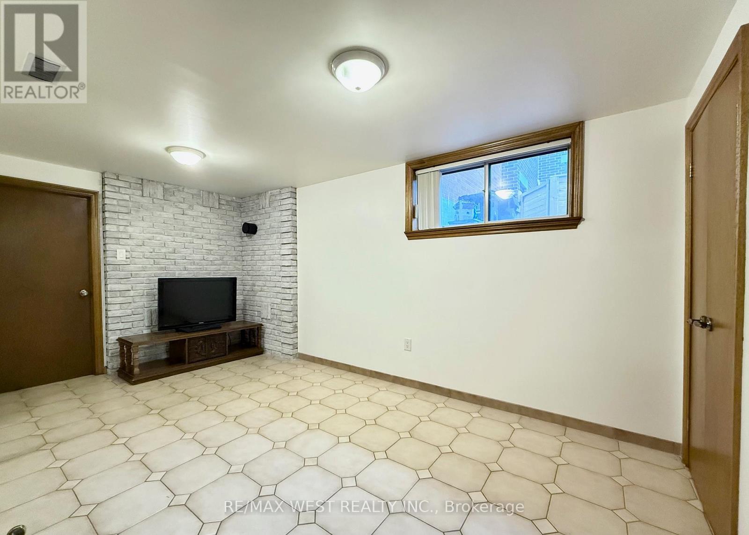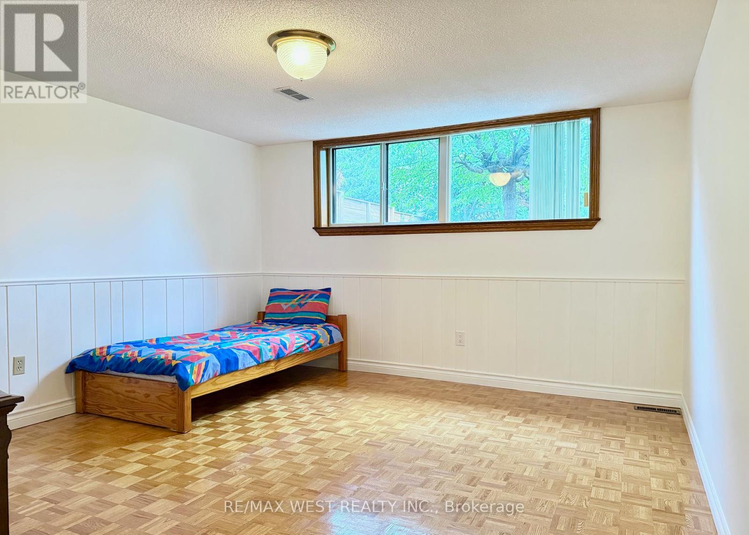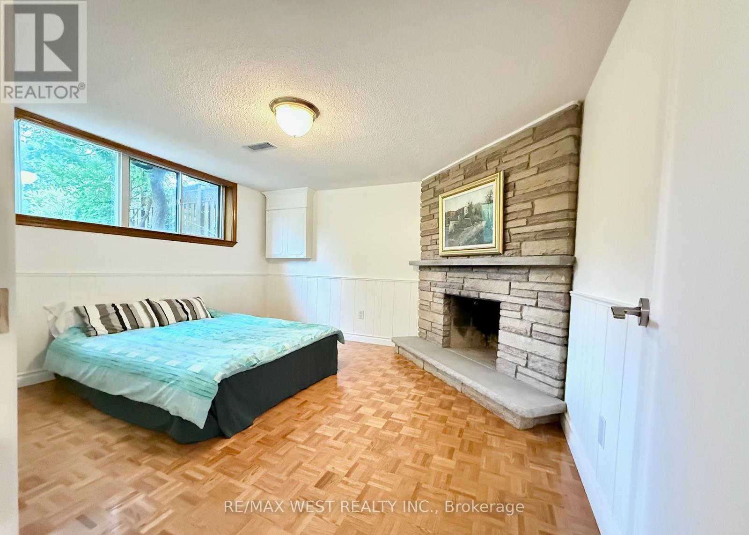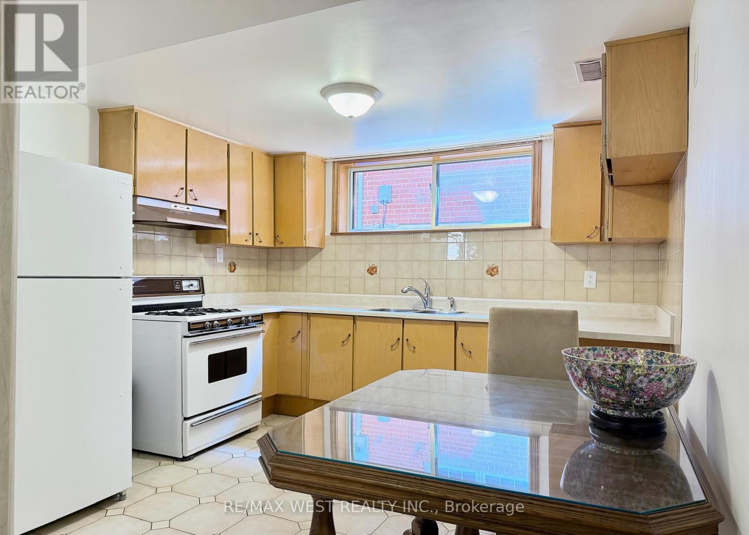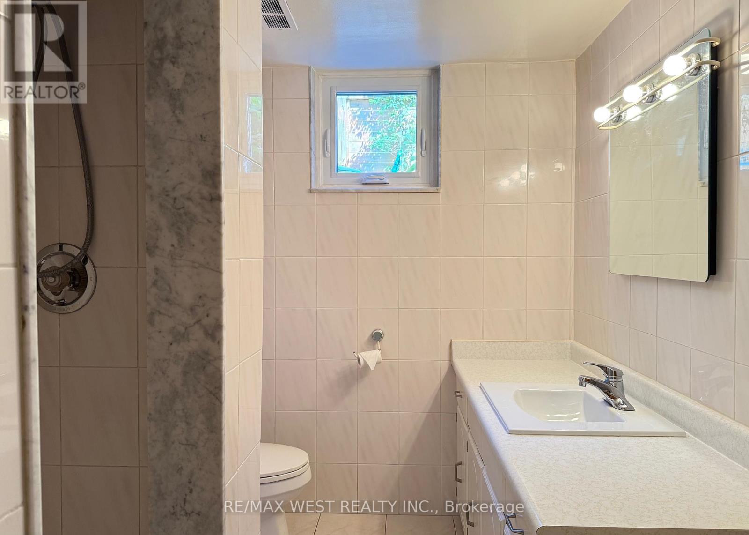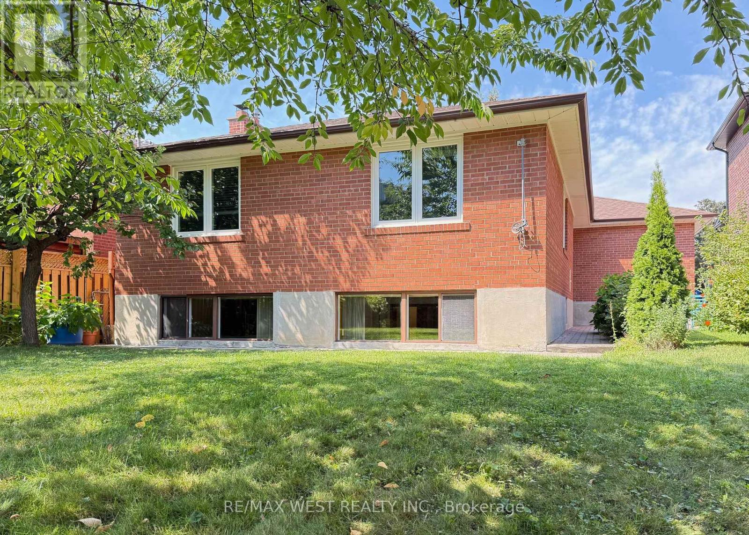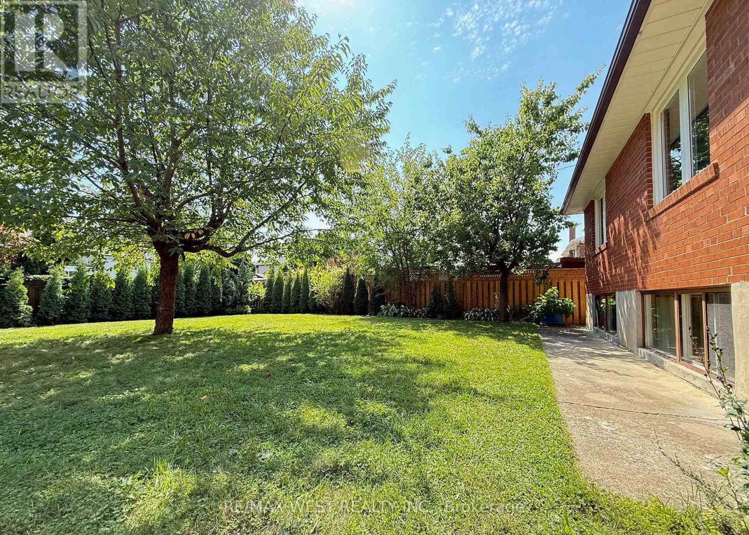Bsmt - 15 Newell Court Toronto, Ontario M9A 4T9
$1,990 Monthly
Bright & Spacious Lower-Level Apartment in Prime Location!This beautifully maintained lower-level unit features oversized windows overlooking a lush, well-kept garden, bringing in an abundance of natural light. Both spacious bedrooms benefit from a south-facing exposure, filling the space with warmth and sunshine throughout the day. Enjoy the flexibility of an open-concept living, dining, and kitchen area perfect for customizing the layout to suit your lifestyle. The unit offers plenty of extra storage and includes a private ensuite laundry for your convenience.Step outside to enjoy a large side patio by your private entrance, with shared access to a generous backyard. Located in a prime neighborhood with easy access to TTC transit, the airport, golf courses, parks, top-rated schools, and shopping. Ideal for young professionals seeking comfort, convenience, and a touch of nature. (id:60365)
Property Details
| MLS® Number | W12368492 |
| Property Type | Single Family |
| Community Name | Edenbridge-Humber Valley |
| AmenitiesNearBy | Park, Public Transit, Schools |
| CommunicationType | High Speed Internet |
| ParkingSpaceTotal | 1 |
Building
| BathroomTotal | 1 |
| BedroomsAboveGround | 2 |
| BedroomsTotal | 2 |
| Appliances | Dryer, Microwave, Stove, Washer, Refrigerator |
| BasementFeatures | Apartment In Basement, Separate Entrance |
| BasementType | N/a |
| ConstructionStyleAttachment | Detached |
| CoolingType | Central Air Conditioning |
| ExteriorFinish | Brick |
| FlooringType | Hardwood, Parquet, Laminate, Ceramic |
| FoundationType | Block |
| HeatingFuel | Natural Gas |
| HeatingType | Forced Air |
| SizeInterior | 1100 - 1500 Sqft |
| Type | House |
| UtilityWater | Municipal Water |
Parking
| No Garage |
Land
| Acreage | No |
| FenceType | Fenced Yard |
| LandAmenities | Park, Public Transit, Schools |
| Sewer | Sanitary Sewer |
| SizeDepth | 140 Ft |
| SizeFrontage | 45 Ft |
| SizeIrregular | 45 X 140 Ft |
| SizeTotalText | 45 X 140 Ft |
Rooms
| Level | Type | Length | Width | Dimensions |
|---|---|---|---|---|
| Basement | Bedroom | 3.86 m | 7.4 m | 3.86 m x 7.4 m |
| Basement | Bedroom 2 | 3 m | 3.3 m | 3 m x 3.3 m |
| Basement | Kitchen | 3.1 m | 3.3 m | 3.1 m x 3.3 m |
| Basement | Living Room | 3 m | 5 m | 3 m x 5 m |
| Basement | Dining Room | 3 m | 5 m | 3 m x 5 m |
Iouri Tchoumak
Broker
1678 Bloor St., West
Toronto, Ontario M6P 1A9

